$1,199,000 - 521 General Kershaw Dr, Old Hickory
- 4
- Bedrooms
- 2½
- Baths
- 3,010
- SQ. Feet
- 5.15
- Acres
**LUXURY LIVING, LAND AND DEVELOPMENT POTENTIAL** – This 5+ acre estate offers the perfect blend of modern upgrades, usable land, and even a future investment opportunity or room to grow for a family compound. With prime acreage, it's ideal for horses, recreation, or future development, including the option to subdivide and build additional homes. The in-ground saltwater pool, covered patio, and fire pit create a private retreat for year-round enjoyment. No HOA means you can confidently utilize the 3-stall barn featuring a hay loft, multiple stalls, new electrical, metal roof, and water access. Inside the home, upgrades throughout to include a roof only wanted a few years old, HVAC, pool liner, and flooring. The primary suite boasts a private fireplace and ensuite bath, while the expansive living areas feature another gas fireplace. A modern kitchen connects seamlessly to the dining room and breakfast nook, making it perfect for hosting. Whether you’re looking for a luxury retreat, equestrian haven, or multi-home investment or compound, this estate is ready to exceed expectations.
Essential Information
-
- MLS® #:
- 2906892
-
- Price:
- $1,199,000
-
- Bedrooms:
- 4
-
- Bathrooms:
- 2.50
-
- Full Baths:
- 2
-
- Half Baths:
- 1
-
- Square Footage:
- 3,010
-
- Acres:
- 5.15
-
- Year Built:
- 1984
-
- Type:
- Residential
-
- Sub-Type:
- Single Family Residence
-
- Style:
- Traditional
-
- Status:
- Under Contract - Showing
Community Information
-
- Address:
- 521 General Kershaw Dr
-
- Subdivision:
- None
-
- City:
- Old Hickory
-
- County:
- Davidson County, TN
-
- State:
- TN
-
- Zip Code:
- 37138
Amenities
-
- Utilities:
- Water Available
-
- Parking Spaces:
- 2
-
- # of Garages:
- 2
-
- Garages:
- Garage Door Opener, Attached
Interior
-
- Interior Features:
- Ceiling Fan(s), Extra Closets, Walk-In Closet(s), Kitchen Island
-
- Appliances:
- Electric Oven, Electric Range, Dishwasher, Disposal, Microwave
-
- Heating:
- Central, Heat Pump
-
- Cooling:
- Central Air
-
- Fireplace:
- Yes
-
- # of Fireplaces:
- 2
-
- # of Stories:
- 2
Exterior
-
- Roof:
- Asphalt
-
- Construction:
- Brick
School Information
-
- Elementary:
- Andrew Jackson Elementary
-
- Middle:
- DuPont Hadley Middle
-
- High:
- McGavock Comp High School
Additional Information
-
- Date Listed:
- June 11th, 2025
-
- Days on Market:
- 201
Listing Details
- Listing Office:
- Simplihom
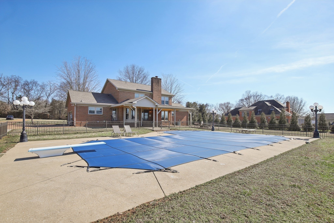
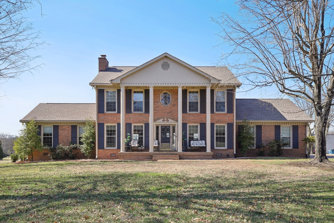
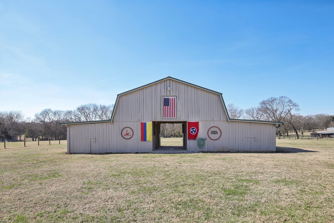
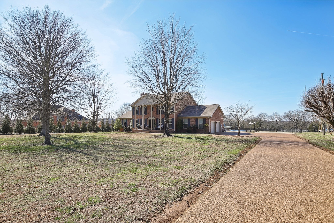
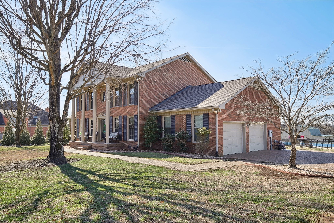
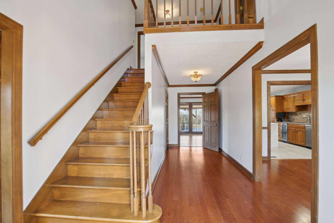
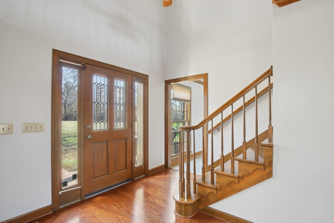
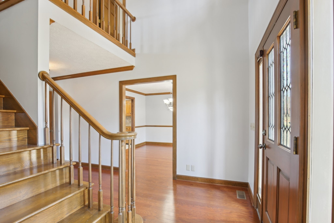
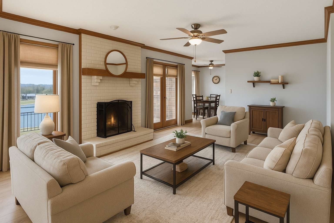
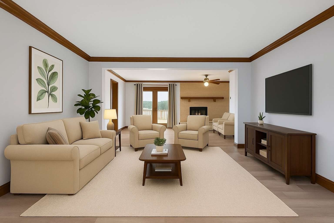
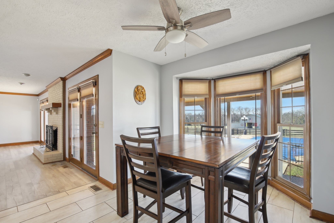
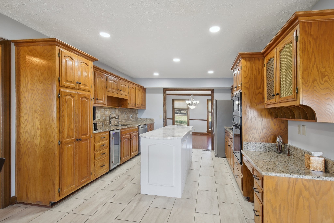
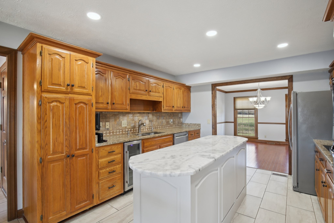
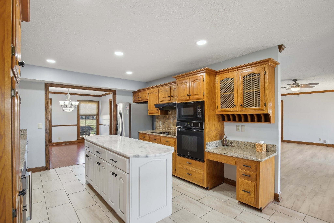
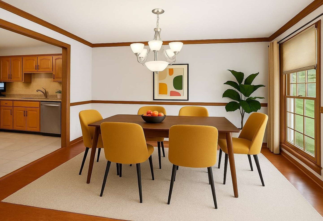
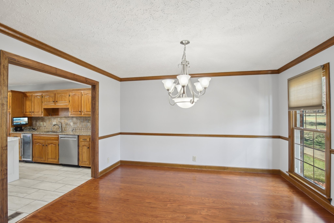
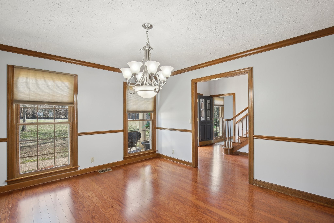
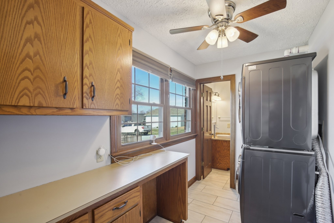
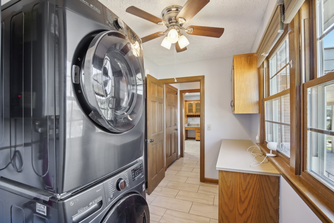
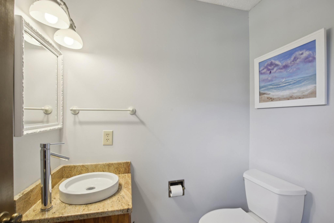
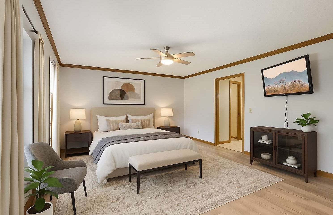
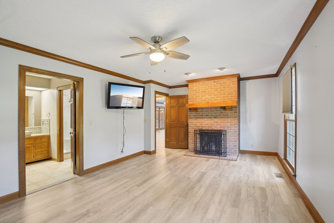
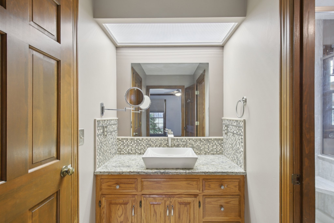
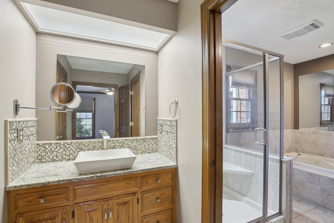
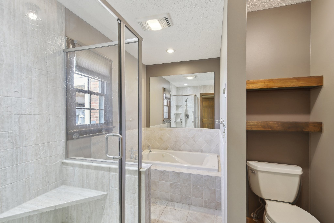
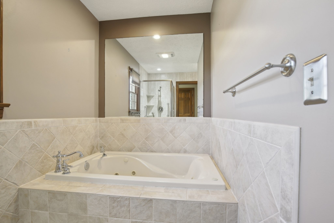
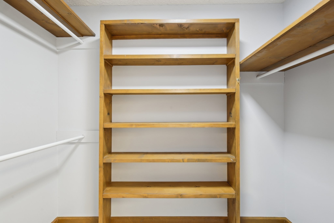
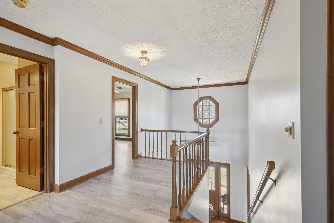
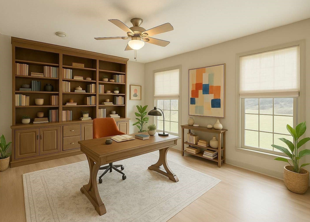
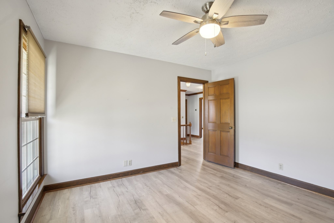
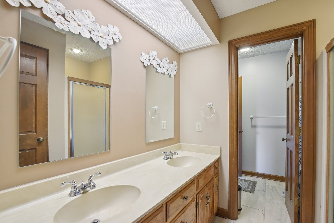
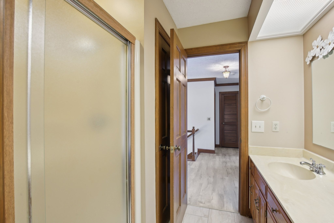
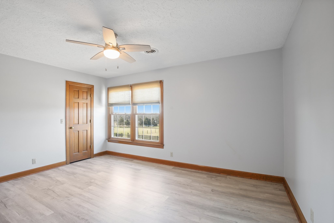
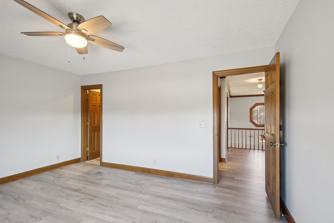
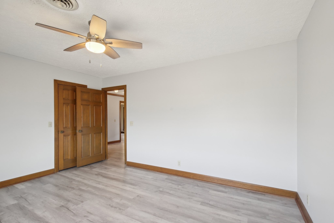
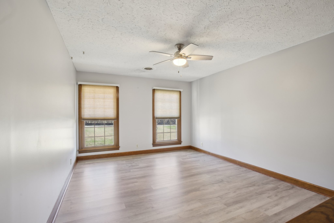
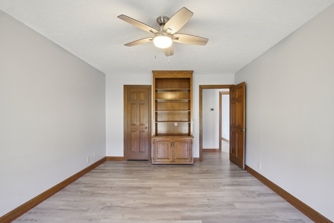
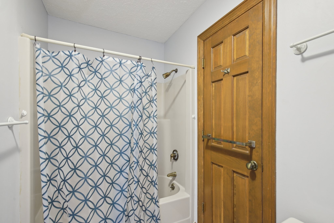
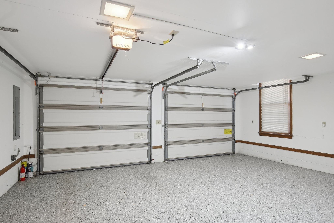
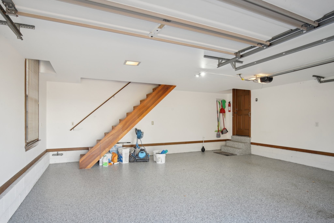
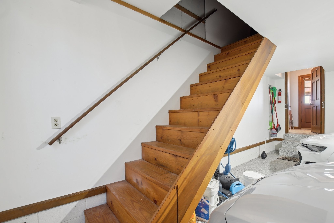
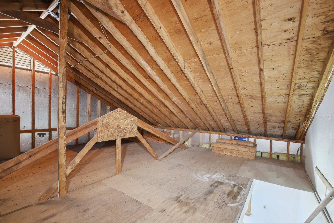
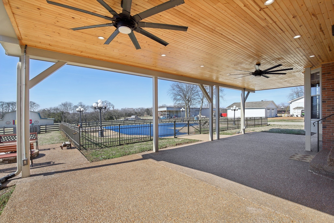
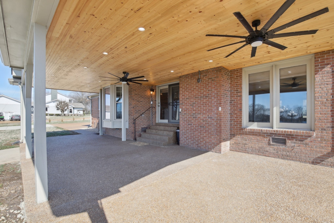
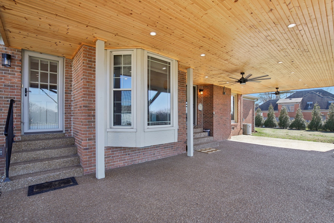
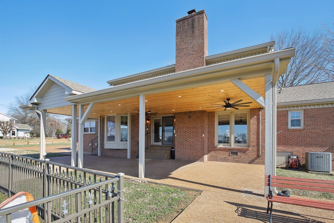
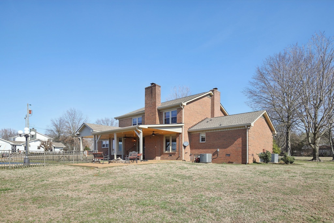
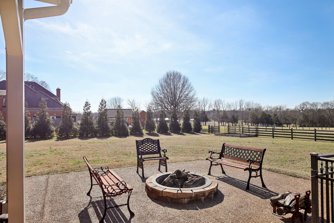
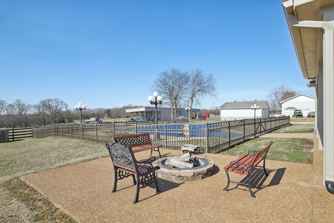
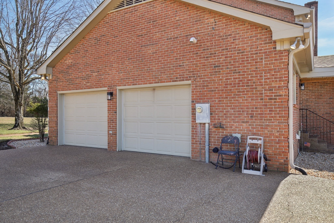
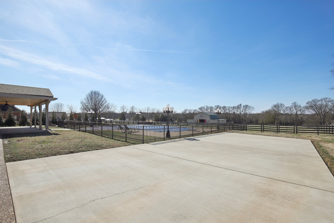
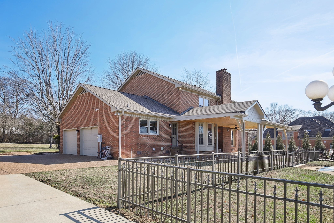
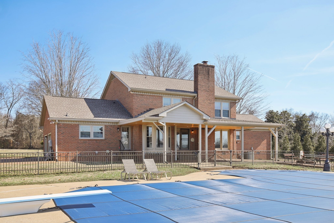
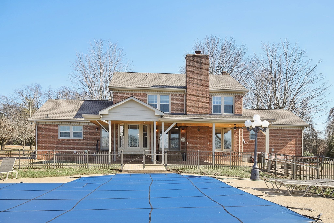
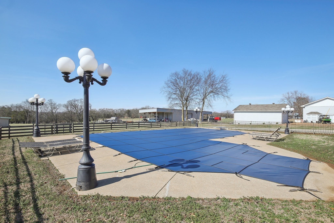
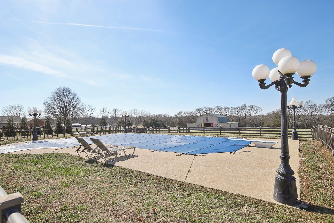
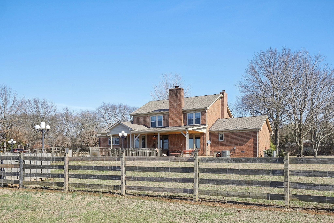
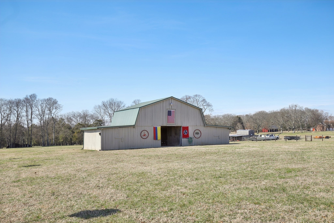
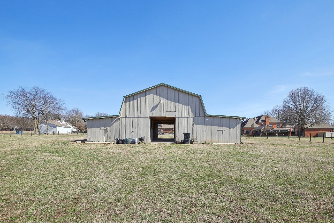
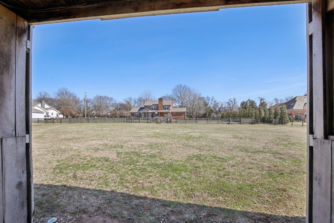
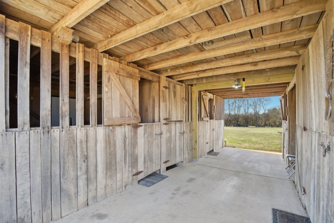
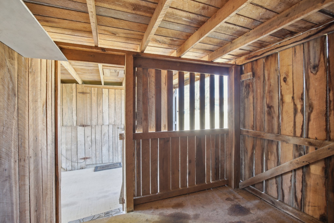
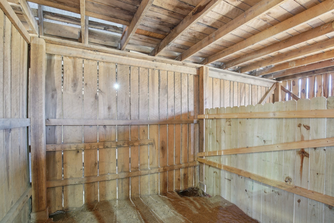
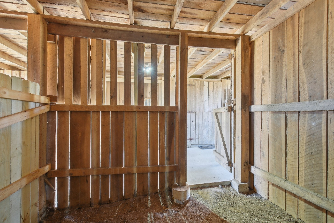
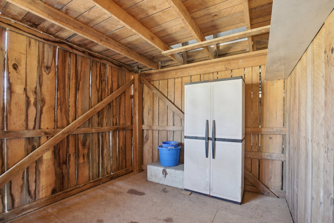
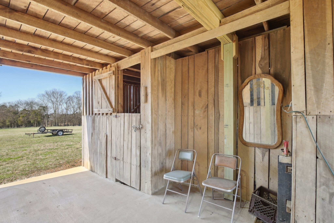
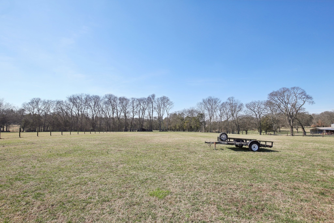
 Copyright 2025 RealTracs Solutions.
Copyright 2025 RealTracs Solutions.