$919,500 - 3725 Ledford Mill Rd, Wartrace
- 3
- Bedrooms
- 3½
- Baths
- 3,112
- SQ. Feet
- 1.59
- Acres
Stunning new construction single-family home on approx. 1.6 acres, offering the perfect blend of country living and modern luxury. This 3,112 sq ft home features 3 bedrooms with an optional 4th (ideal for a home office or guest suite) and 3.5 baths. Exterior includes low-maintenance Brick and Hardie Board siding, 3-car garage, detached shop, and a spacious 16x18 covered back porch with elegant tongue-and-groove ceiling—perfect for relaxing or entertaining. Inside, you'll find high ceilings, 8 ft doors, and high-end lighting throughout. The chef’s kitchen boasts granite counter tops, a large island, walk-in pantry, and ample storage. Open-concept design flows beautifully for everyday living and hosting. Equipped with a 20 SEER CTRL heat and air system for top-tier energy efficiency and year-round comfort. This is your chance to own a beautifully built, high-performance home in a peaceful country setting—no compromises on space, style, or quality. Buyer and or Buyer's agent to verify all pertinent information.
Essential Information
-
- MLS® #:
- 2906880
-
- Price:
- $919,500
-
- Bedrooms:
- 3
-
- Bathrooms:
- 3.50
-
- Full Baths:
- 3
-
- Half Baths:
- 1
-
- Square Footage:
- 3,112
-
- Acres:
- 1.59
-
- Year Built:
- 2025
-
- Type:
- Residential
-
- Sub-Type:
- Single Family Residence
-
- Style:
- Traditional
-
- Status:
- Active
Community Information
-
- Address:
- 3725 Ledford Mill Rd
-
- Subdivision:
- NA
-
- City:
- Wartrace
-
- County:
- Moore County, TN
-
- State:
- TN
-
- Zip Code:
- 37183
Amenities
-
- Utilities:
- Water Available
-
- Parking Spaces:
- 3
-
- # of Garages:
- 3
-
- Garages:
- Garage Faces Side
Interior
-
- Interior Features:
- Ceiling Fan(s), Open Floorplan, Pantry, Walk-In Closet(s)
-
- Appliances:
- Electric Oven, Cooktop, Dishwasher, Microwave
-
- Heating:
- Central
-
- Cooling:
- Central Air
-
- # of Stories:
- 2
Exterior
-
- Lot Description:
- Level
-
- Roof:
- Shingle
-
- Construction:
- Fiber Cement, Brick
School Information
-
- Elementary:
- Lynchburg Elementary
-
- Middle:
- Moore County High School
-
- High:
- Moore County High School
Additional Information
-
- Date Listed:
- June 10th, 2025
-
- Days on Market:
- 17
Listing Details
- Listing Office:
- Bhgre Baker & Cole
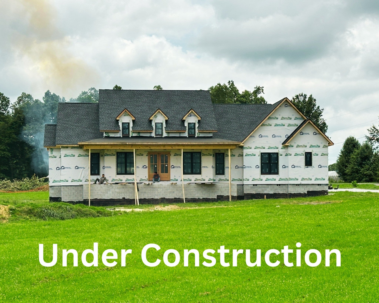
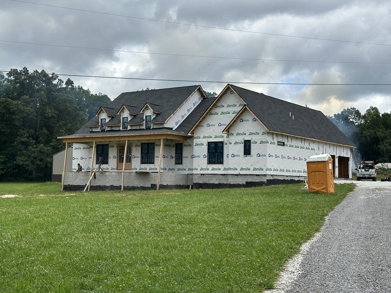
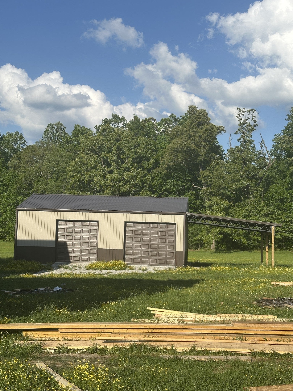
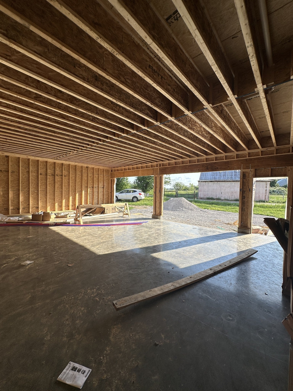
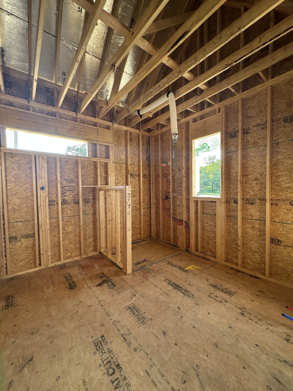
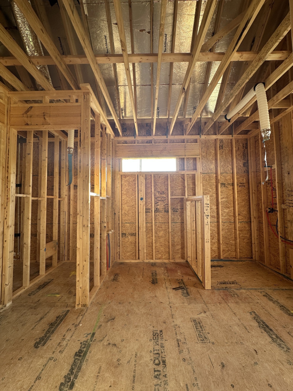
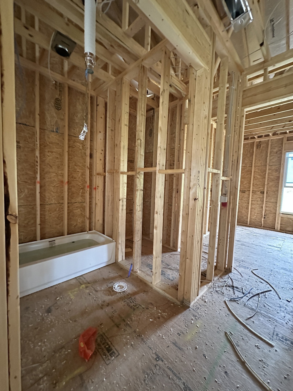
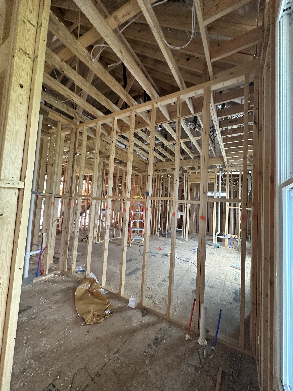
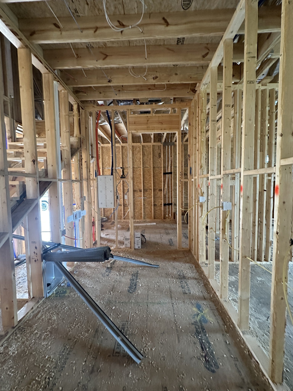
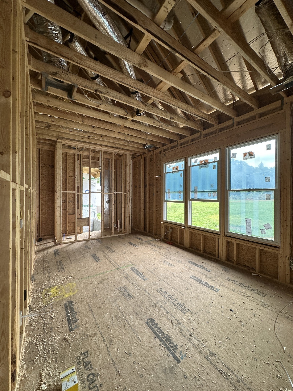
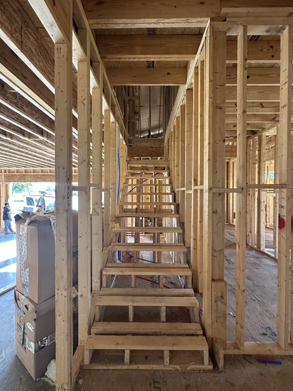
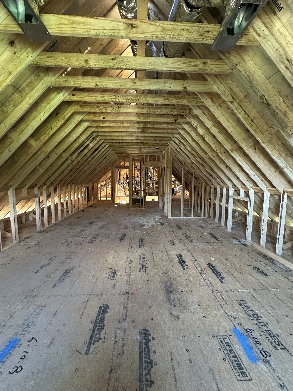
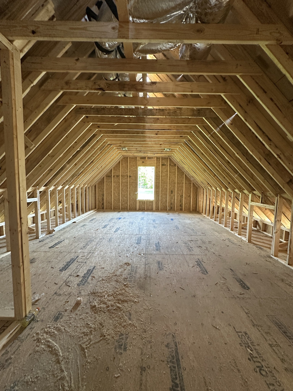
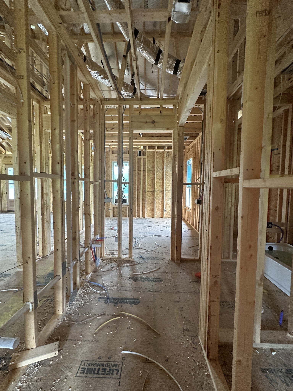
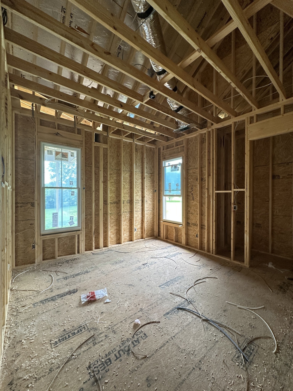
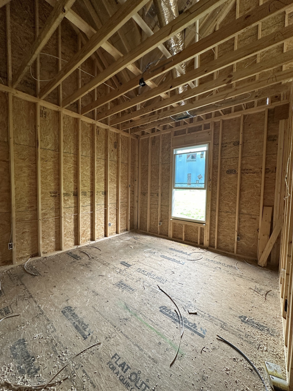
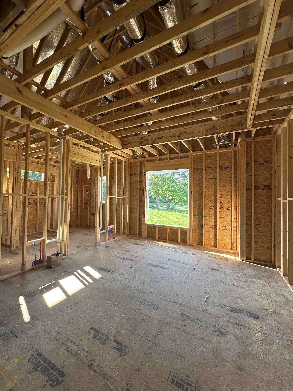
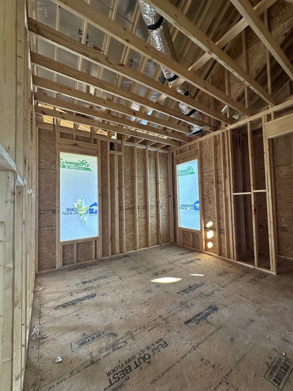
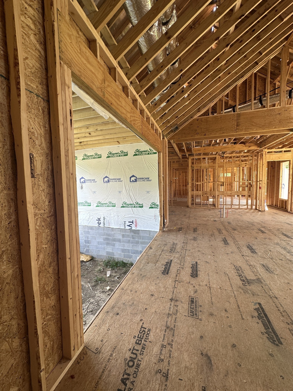
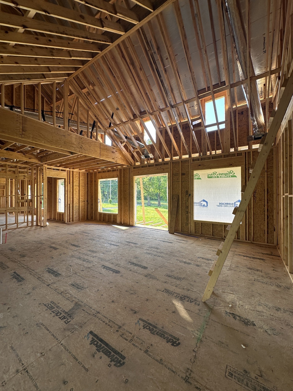
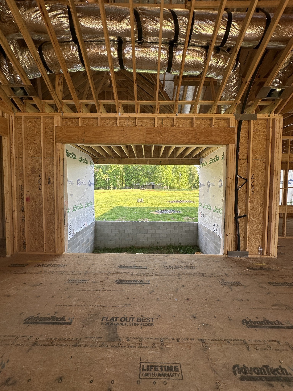
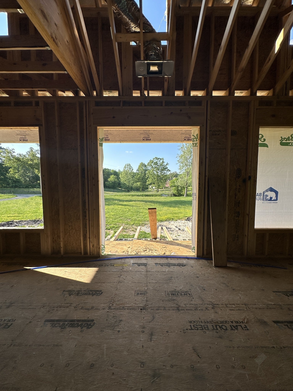
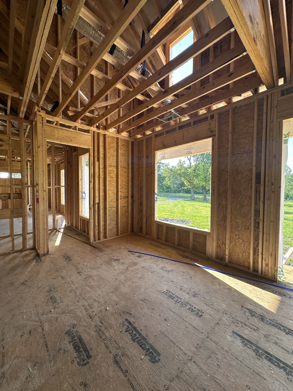
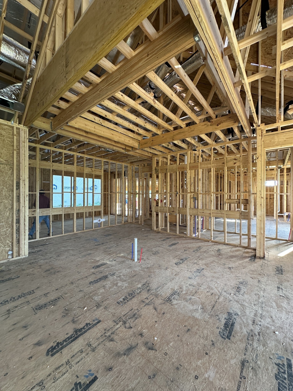
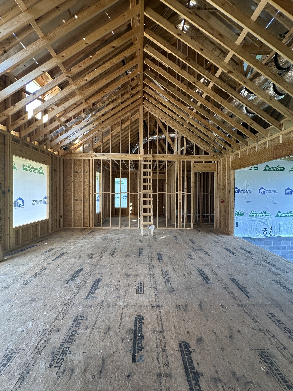
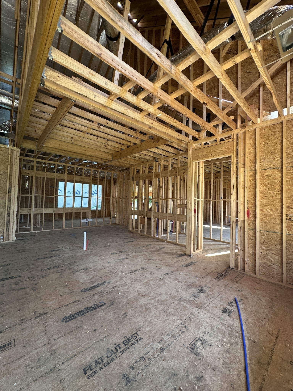
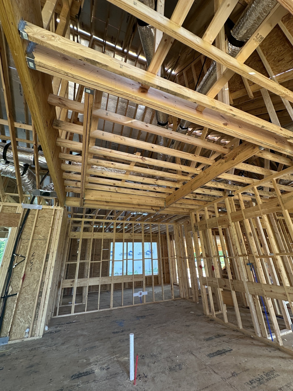
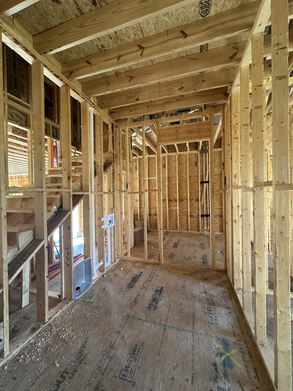
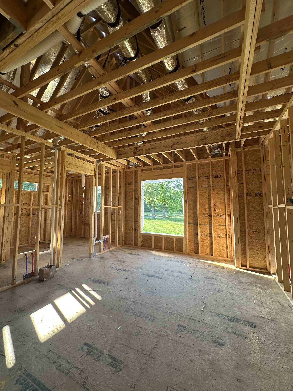
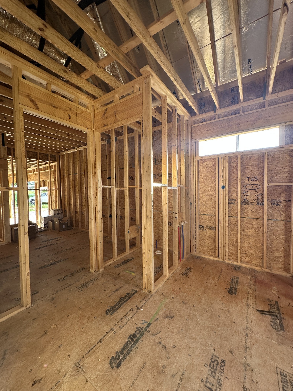
 Copyright 2025 RealTracs Solutions.
Copyright 2025 RealTracs Solutions.