$814,900 - 161 Graystone Dr, Gallatin
- 4
- Bedrooms
- 3½
- Baths
- 4,249
- SQ. Feet
- 2.15
- Acres
This stunning brick ranch home, situated on a spacious 2.15-acre corner lot, offers both comfort and functionality with its expansive layout and inviting features. Boasting 4 generously sized bedrooms, each with walk-in closets, and 3.5 beautifully appointed bathrooms, this home is designed for modern living. The finished basement could easily be transformed into in-law quarters, providing additional privacy and space. A two-car garage and a fenced area perfect for children or pets add to the home's practicality. The formal dining room and grand entrance foyer set the tone for the open and airy great room, which is centered around a cozy fireplace. The kitchen is a chef's dream, featuring an abundance of cabinetry, a large island, built-in stainless steel appliances, a pantry, and a charming breakfast nook. Recent upgrades, including fresh paint, new plank flooring, and sleek quartz countertops, add to the home's appeal. With two fireplaces, a heated and cooled Florida room, and a circular driveway, this home offers both elegance and comfort. The large utility room, complete with a wet sink, provides added convenience. Outside, a covered porch and expansive patio overlook the lush, manicured lawn, perfect for relaxing or entertaining. Plenty of storage space completes this perfect family home.
Essential Information
-
- MLS® #:
- 2906837
-
- Price:
- $814,900
-
- Bedrooms:
- 4
-
- Bathrooms:
- 3.50
-
- Full Baths:
- 3
-
- Half Baths:
- 1
-
- Square Footage:
- 4,249
-
- Acres:
- 2.15
-
- Year Built:
- 1987
-
- Type:
- Residential
-
- Sub-Type:
- Single Family Residence
-
- Style:
- Ranch
-
- Status:
- Active
Community Information
-
- Address:
- 161 Graystone Dr
-
- Subdivision:
- Granview Ests Sec II
-
- City:
- Gallatin
-
- County:
- Sumner County, TN
-
- State:
- TN
-
- Zip Code:
- 37066
Amenities
-
- Utilities:
- Natural Gas Available, Water Available, Cable Connected
-
- Parking Spaces:
- 2
-
- # of Garages:
- 2
-
- Garages:
- Garage Door Opener, Garage Faces Rear
Interior
-
- Interior Features:
- Ceiling Fan(s), Entrance Foyer, Extra Closets, In-Law Floorplan, Pantry, Walk-In Closet(s), High Speed Internet, Kitchen Island
-
- Appliances:
- Trash Compactor, Dishwasher, Disposal, Microwave, Refrigerator, Built-In Electric Oven, Built-In Electric Range
-
- Heating:
- Central, Natural Gas
-
- Cooling:
- Central Air
-
- Fireplace:
- Yes
-
- # of Fireplaces:
- 2
-
- # of Stories:
- 1
Exterior
-
- Lot Description:
- Corner Lot, Level
-
- Roof:
- Asphalt
-
- Construction:
- Brick, Vinyl Siding
School Information
-
- Elementary:
- Benny C. Bills Elementary School
-
- Middle:
- Joe Shafer Middle School
-
- High:
- Gallatin Senior High School
Additional Information
-
- Date Listed:
- June 10th, 2025
-
- Days on Market:
- 190
Listing Details
- Listing Office:
- Crye-leike, Inc., Realtors
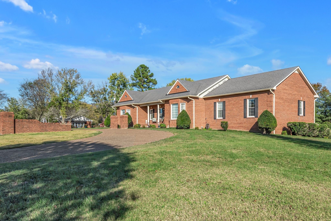
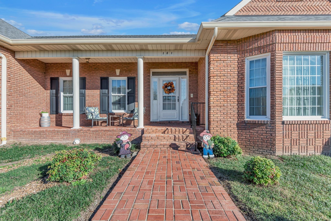
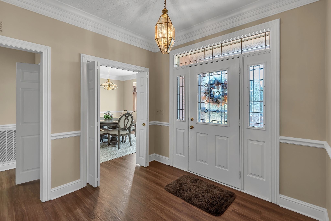
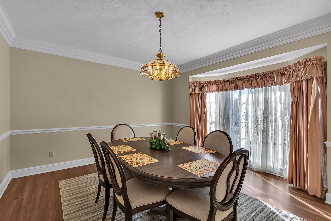
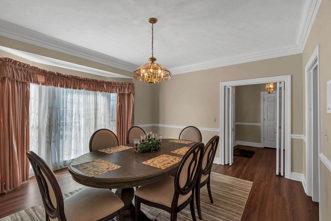
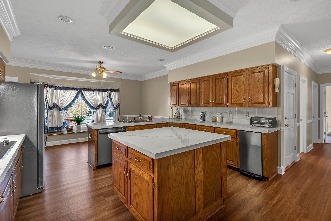
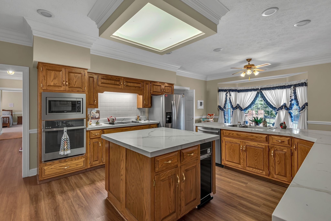
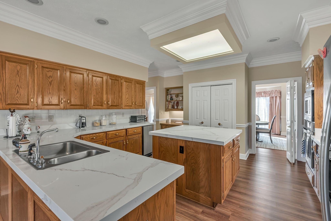
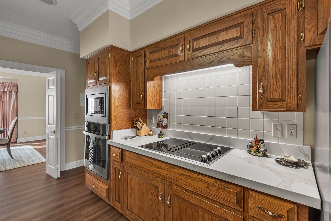
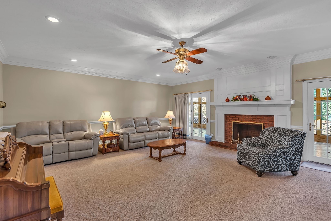
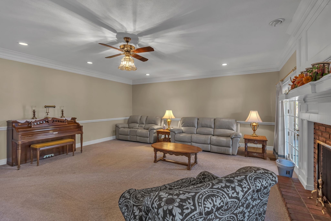
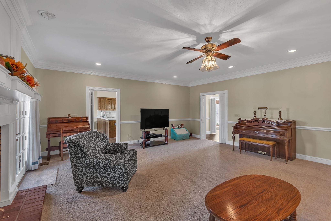
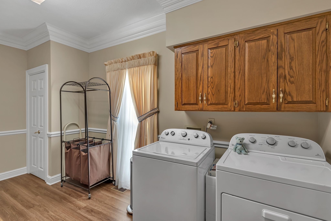
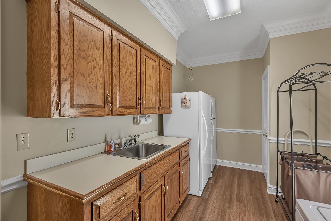
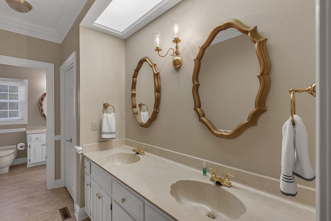
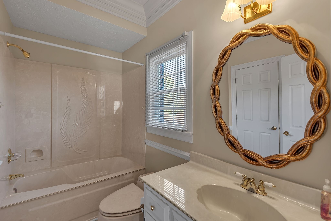
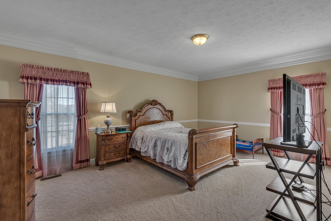
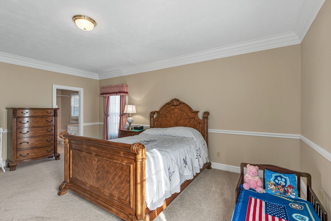
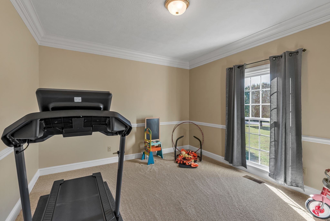
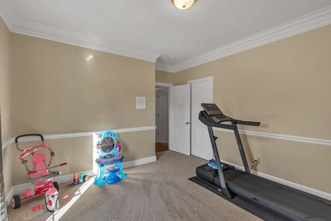
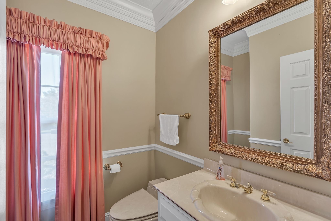
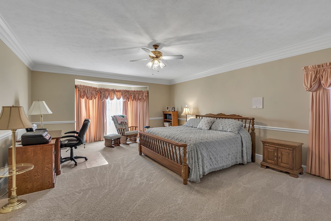
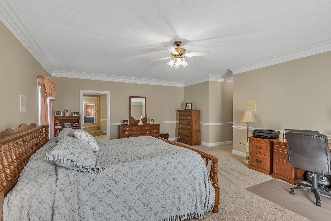
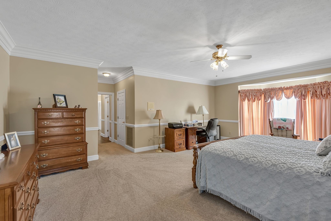
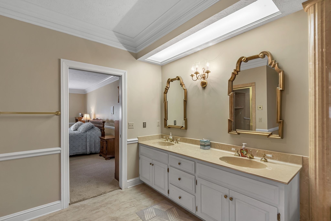
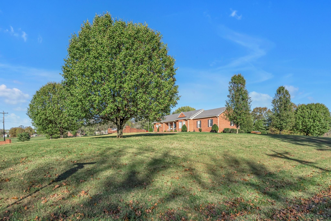
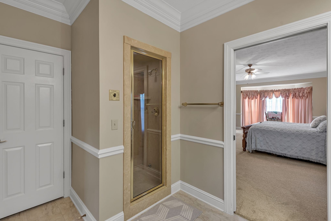
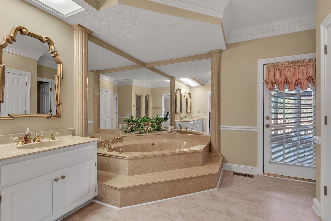
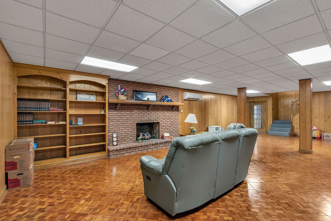
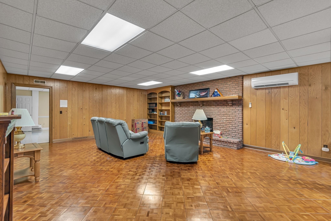
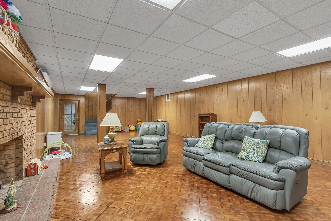
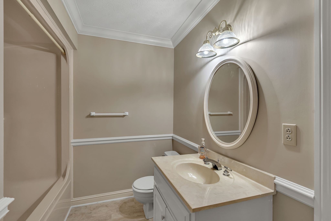
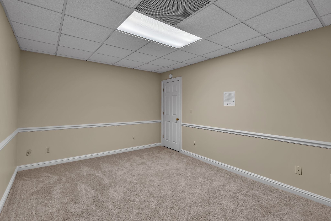
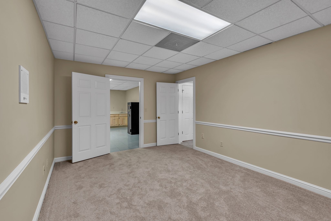
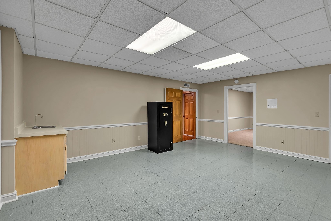
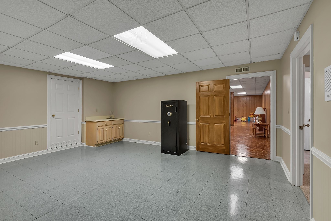
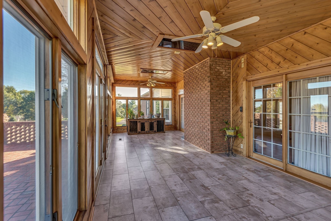
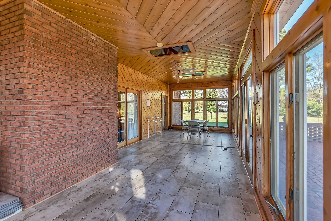
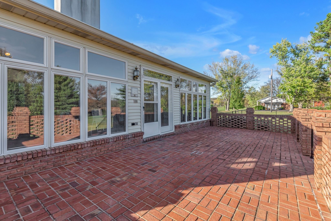
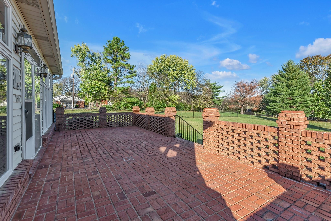
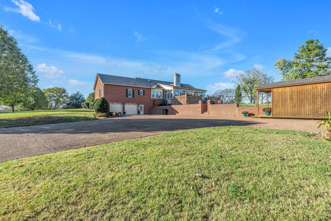
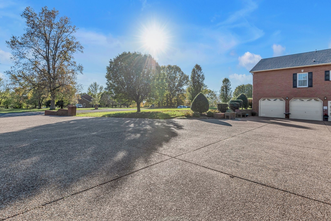
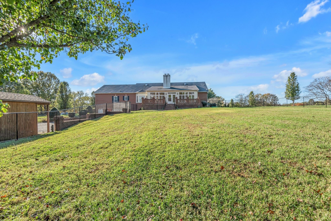
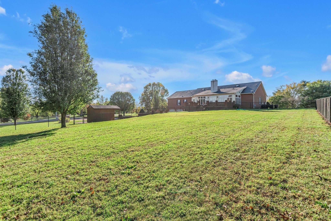
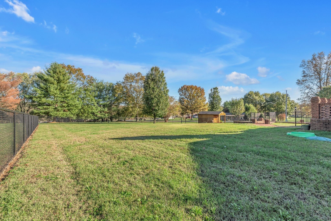
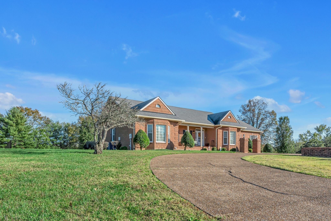
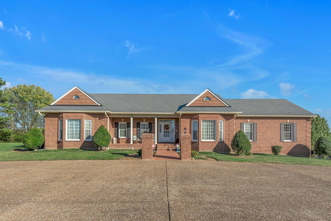
 Copyright 2025 RealTracs Solutions.
Copyright 2025 RealTracs Solutions.