$1,189,900 - 5950 Clarksville Pike, Joelton
- 3
- Bedrooms
- 2½
- Baths
- 3,746
- SQ. Feet
- 5.14
- Acres
Nestled on 5.1 level acres, this beautifully renovated home features a wrap-around porch and a spacious patio perfect for outdoor gatherings. With 3 bedrooms & 2.5 baths, it boasts generous living spaces, including a cozy living rm w/ a fireplace & a formal dining rm that enhances its charm. The chef's dream kitchen is equipped w/expansive granite countertops, stainless steel appliances, a gas stove, double ovens, & a functional island, all complemented by ample storage & a stylish tile backsplash. The luxurious primary suite on the main level includes a large bathroom w/ double sinks, a whirlpool tub, a separate tile shower, & a spacious walk-in closet. Recent upgrades include a new roof, refinished hardwood floors, updated HVAC systems, and an added privacy fence, while the landscaped yard features raspberry, blackberry, & blueberry plants, along w/a tool shed & chicken coop for added functionality & beauty. Home is 15 to 20 minutes to Nashville & 30 to 35 minutes to Clarksville.
Essential Information
-
- MLS® #:
- 2906831
-
- Price:
- $1,189,900
-
- Bedrooms:
- 3
-
- Bathrooms:
- 2.50
-
- Full Baths:
- 2
-
- Half Baths:
- 1
-
- Square Footage:
- 3,746
-
- Acres:
- 5.14
-
- Year Built:
- 1995
-
- Type:
- Residential
-
- Sub-Type:
- Single Family Residence
-
- Style:
- Cape Cod
-
- Status:
- Active
Community Information
-
- Address:
- 5950 Clarksville Pike
-
- Subdivision:
- none
-
- City:
- Joelton
-
- County:
- Davidson County, TN
-
- State:
- TN
-
- Zip Code:
- 37080
Amenities
-
- Utilities:
- Water Available, Cable Connected
-
- Parking Spaces:
- 2
-
- # of Garages:
- 2
-
- Garages:
- Garage Door Opener, Garage Faces Side
-
- Has Pool:
- Yes
-
- Pool:
- Above Ground
Interior
-
- Interior Features:
- Bookcases, Built-in Features, Ceiling Fan(s), Entrance Foyer, Extra Closets, Pantry, Redecorated, Storage, Walk-In Closet(s), High Speed Internet
-
- Appliances:
- Dishwasher, Ice Maker, Microwave, Refrigerator, Stainless Steel Appliance(s), Double Oven, Electric Oven, Cooktop
-
- Heating:
- Central, Zoned
-
- Cooling:
- Ceiling Fan(s), Central Air, Electric
-
- Fireplace:
- Yes
-
- # of Fireplaces:
- 1
-
- # of Stories:
- 2
Exterior
-
- Lot Description:
- Level
-
- Roof:
- Shingle
-
- Construction:
- Brick, Vinyl Siding
School Information
-
- Elementary:
- Joelton Elementary
-
- Middle:
- Haynes Middle
-
- High:
- Whites Creek High
Additional Information
-
- Date Listed:
- June 10th, 2025
-
- Days on Market:
- 7
Listing Details
- Listing Office:
- Crye-leike, Inc., Realtors
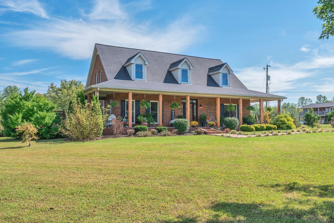
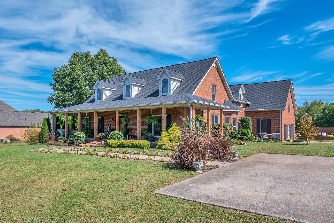
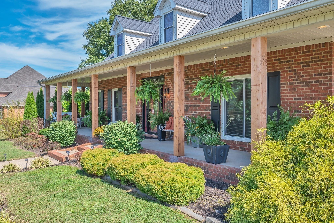
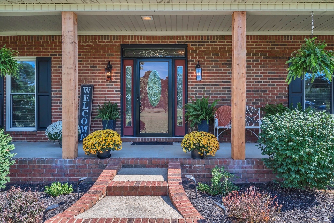
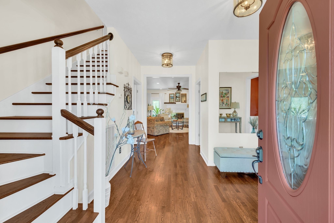
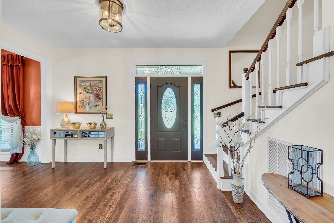
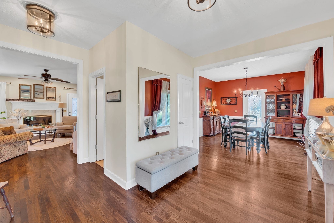
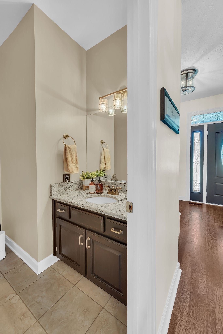
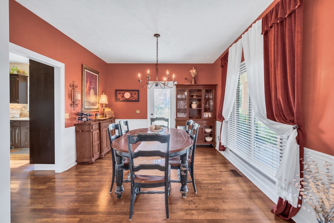
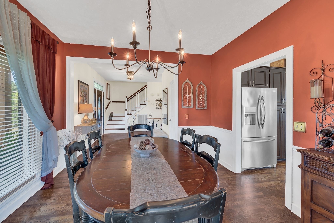
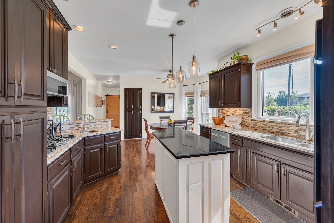
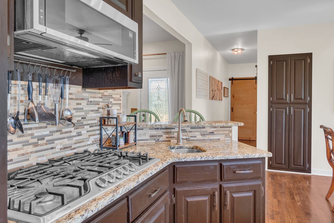
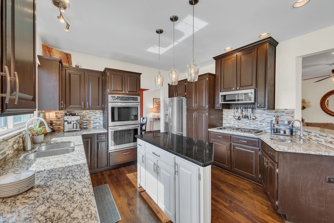
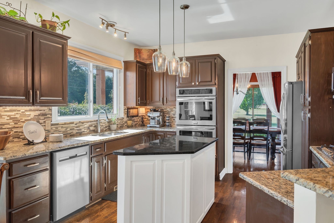
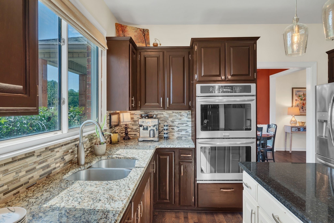
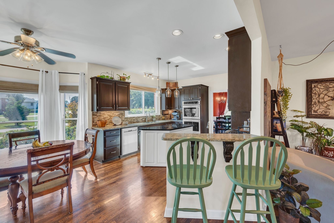
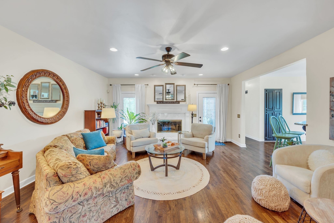
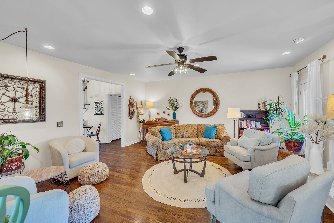
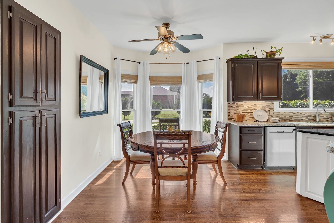
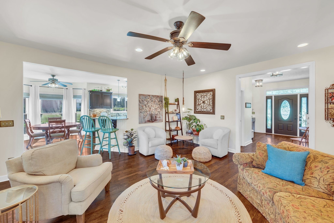
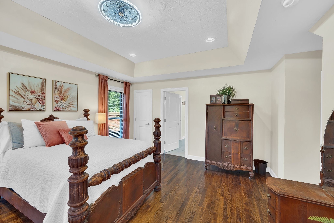
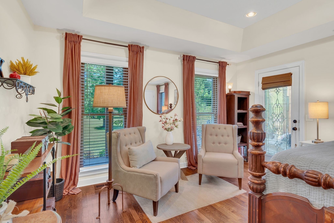
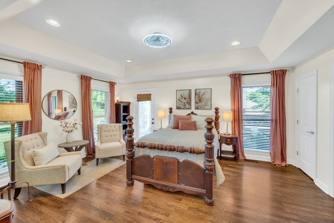
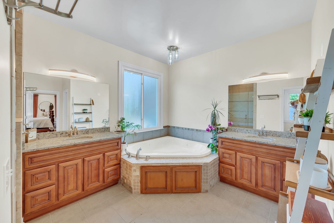
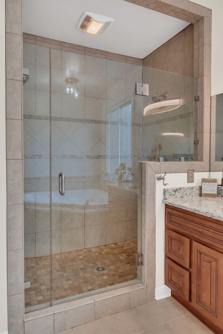
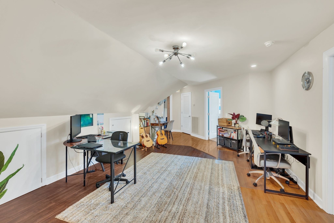
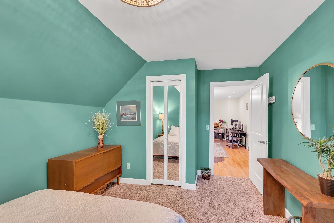
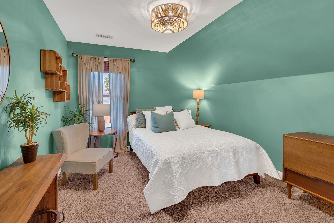
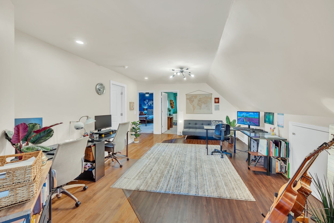
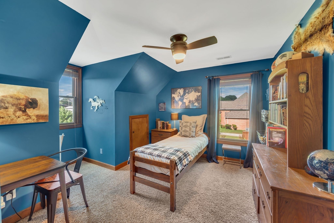
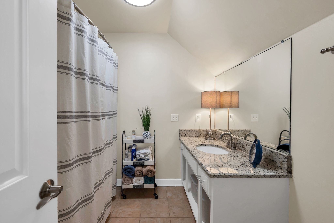
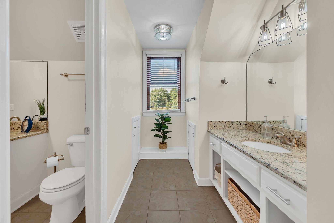
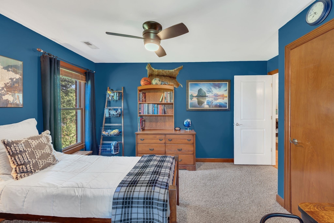
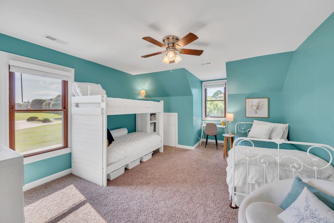
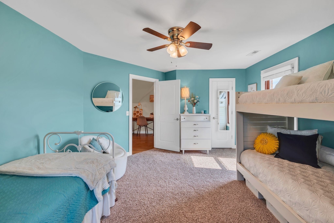
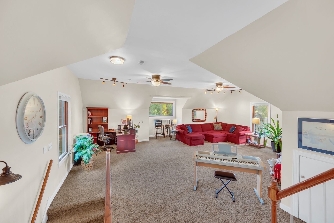
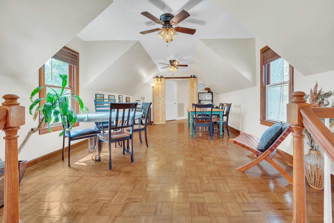
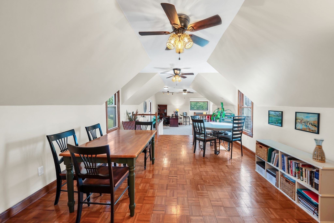
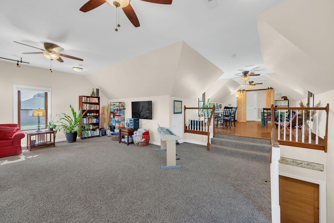
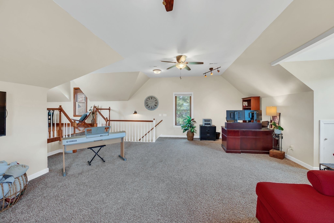
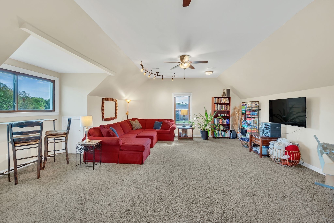
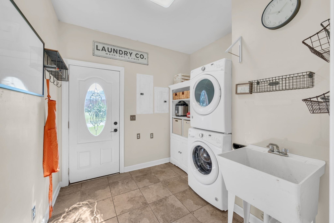
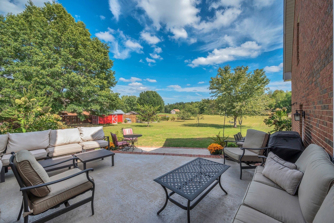
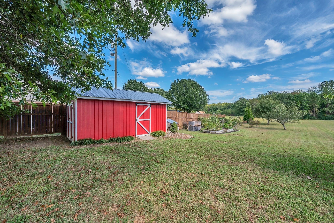
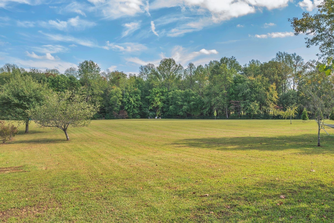
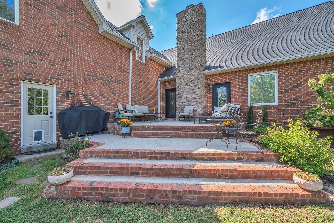
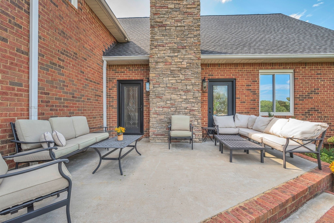
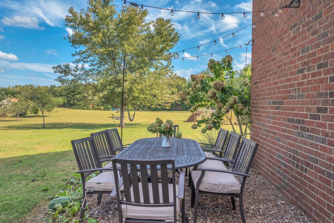
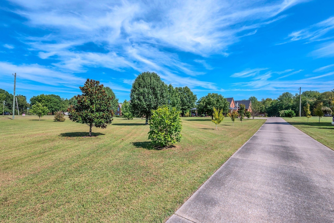
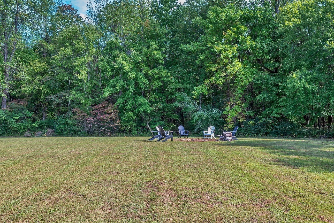
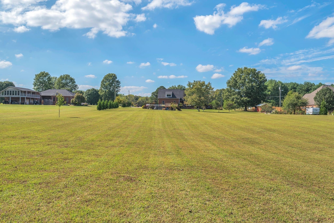
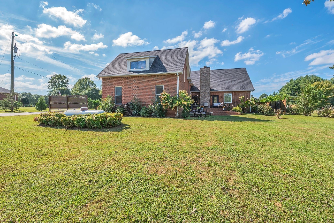
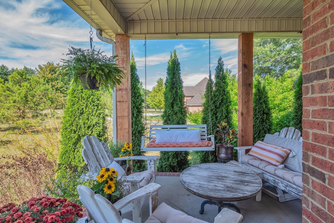
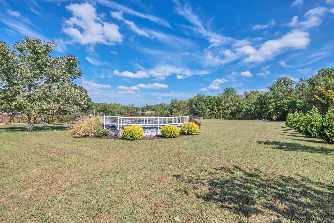
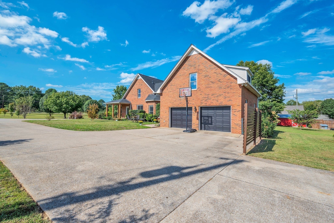
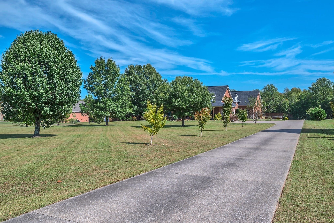
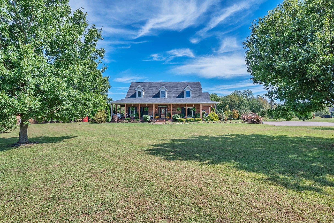
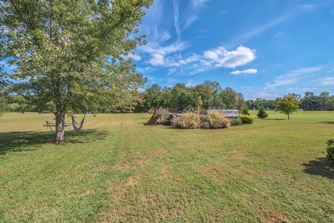
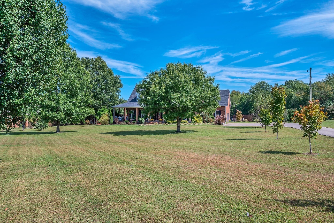
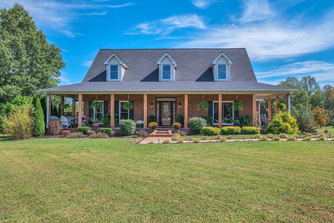
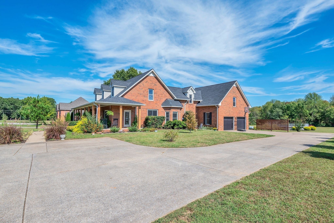
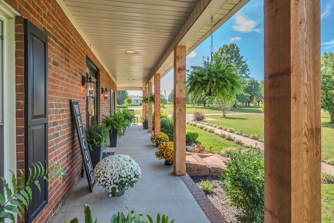
 Copyright 2025 RealTracs Solutions.
Copyright 2025 RealTracs Solutions.