$294,900 - 302 Williams Ave 126, Madison
- 3
- Bedrooms
- 3½
- Baths
- 1,713
- SQ. Feet
- 0.02
- Acres
This home qualifies for 100% financing competitive interest rate- Affordable Living Just 15 Minutes from Downtown Nashville This NJ 3 bed, 3.5 bath townhome with a 2-car garage offers an open layout, stylish finishes, and low-maintenance comfort. Close to shopping, dining, public transit, and includes an on-site dog park perfect for first-time buyers. Life is a train :-) and here, you’re just along for the ride. With the home just a stone’s throw from the railway, you’re on the right track—literally. Enjoy a front-row seat to the passing rhythm that adds local color and character to the neighborhood. The gentle sounds of the rail become part of your day, adding a uniquely urban vibe to your lifestyle. Owner-occupants only. Income restrictions apply. Buyer must be approved by New Level Community Development Corporation. Submit 2023–24 tax return, 2 recent pay stubs, and lender pre-qual with offer. See attached docs for details. Smart, vibrant, and move-in ready—schedule your showing today!
Essential Information
-
- MLS® #:
- 2906830
-
- Price:
- $294,900
-
- Bedrooms:
- 3
-
- Bathrooms:
- 3.50
-
- Full Baths:
- 3
-
- Half Baths:
- 1
-
- Square Footage:
- 1,713
-
- Acres:
- 0.02
-
- Year Built:
- 2023
-
- Type:
- Residential
-
- Sub-Type:
- Horizontal Property Regime - Attached
-
- Status:
- Active
Community Information
-
- Address:
- 302 Williams Ave 126
-
- Subdivision:
- Williams Station
-
- City:
- Madison
-
- County:
- Davidson County, TN
-
- State:
- TN
-
- Zip Code:
- 37115
Amenities
-
- Utilities:
- Electricity Available, Water Available
-
- Parking Spaces:
- 2
-
- # of Garages:
- 2
-
- Garages:
- Garage Door Opener, Garage Faces Rear
Interior
-
- Appliances:
- Electric Oven, Electric Range, Dishwasher, Disposal, Microwave, Refrigerator, Stainless Steel Appliance(s)
-
- Heating:
- Central
-
- Cooling:
- Ceiling Fan(s), Central Air, Electric
-
- # of Stories:
- 3
Exterior
-
- Exterior Features:
- Balcony
-
- Roof:
- Asphalt
-
- Construction:
- Aluminum Siding, Fiber Cement
School Information
-
- Elementary:
- Stratton Elementary
-
- Middle:
- Madison Middle
-
- High:
- Hunters Lane Comp High School
Additional Information
-
- Date Listed:
- June 14th, 2025
-
- Days on Market:
- 63
Listing Details
- Listing Office:
- Simplihom - The Results Team
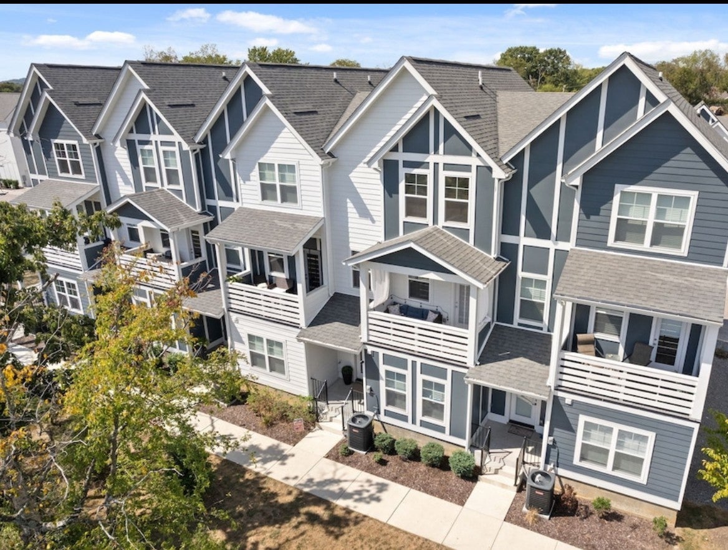
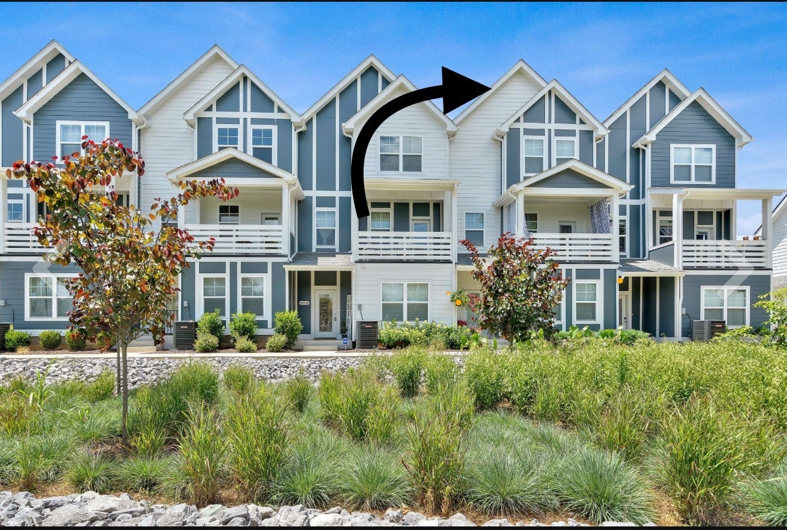
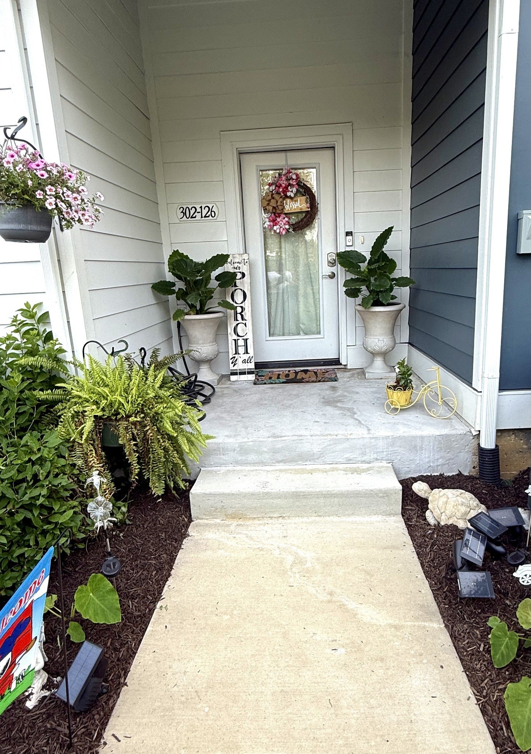
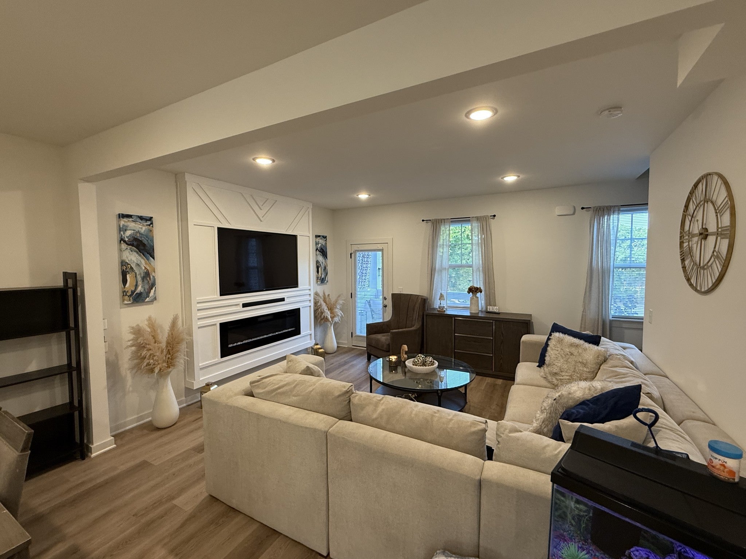
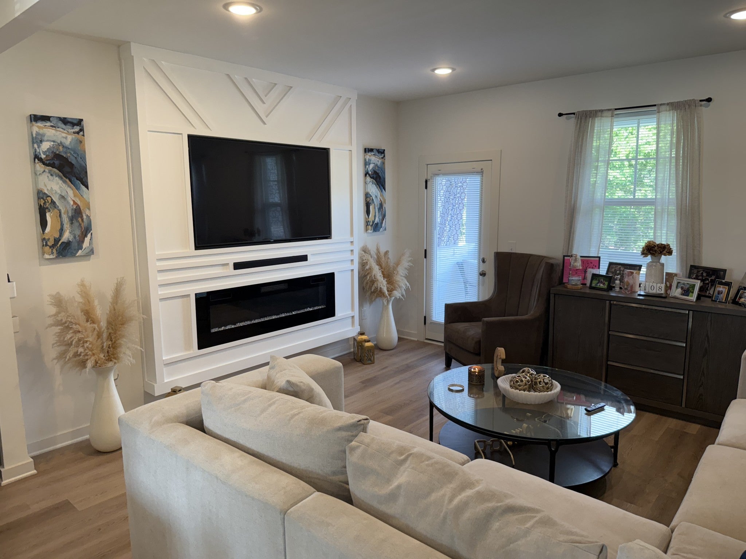
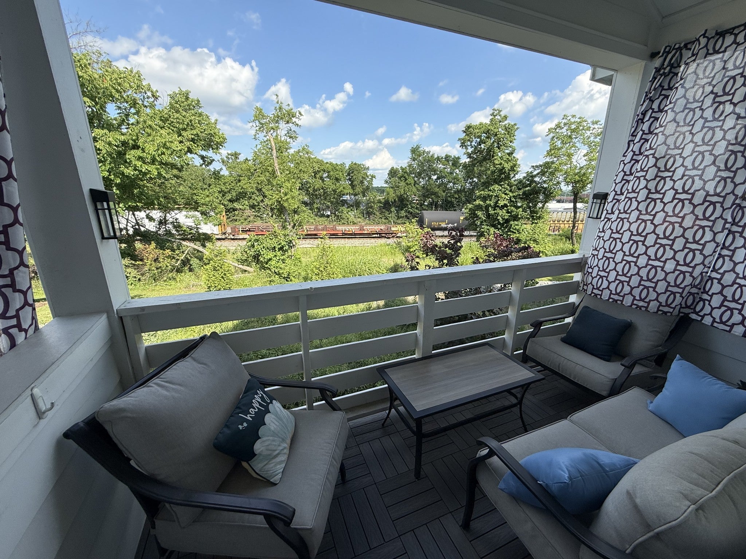
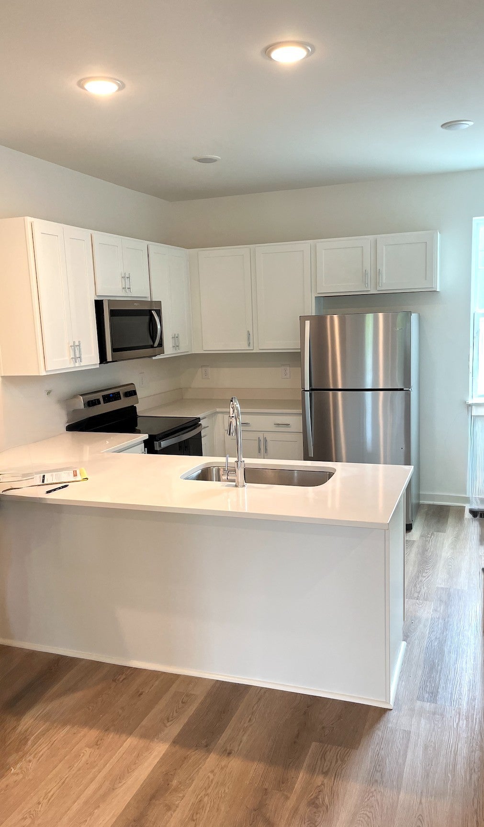
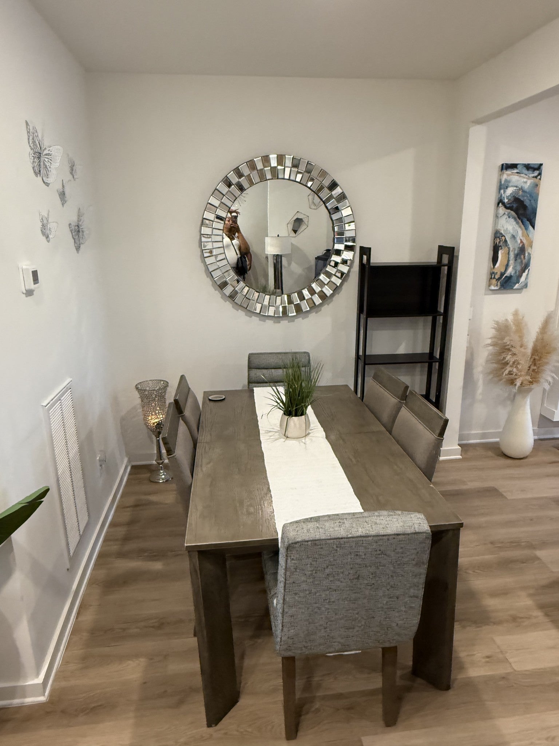
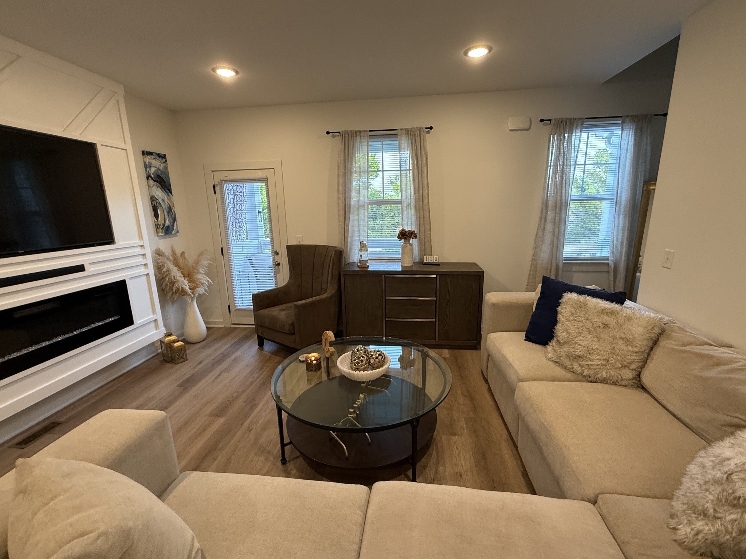
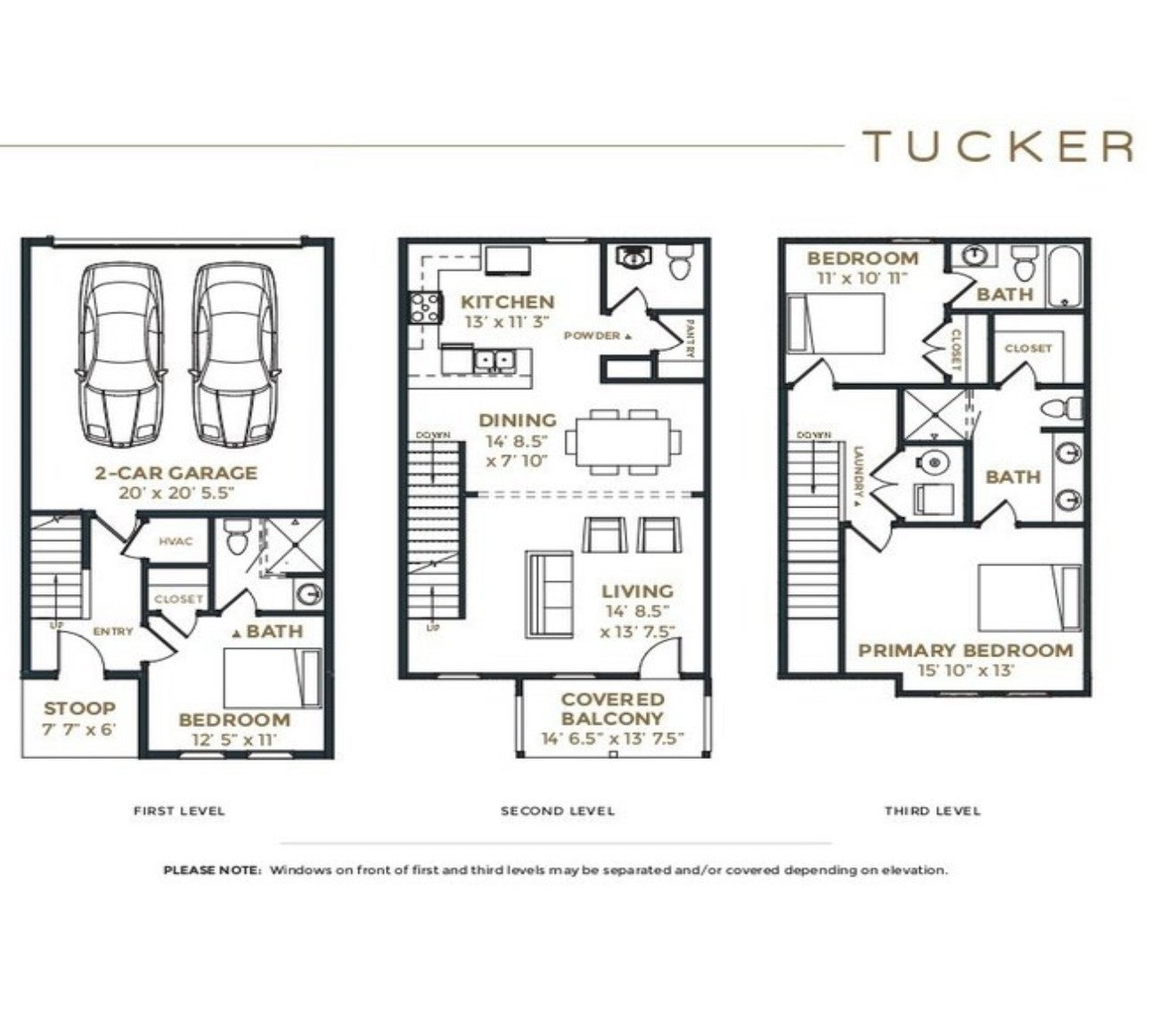

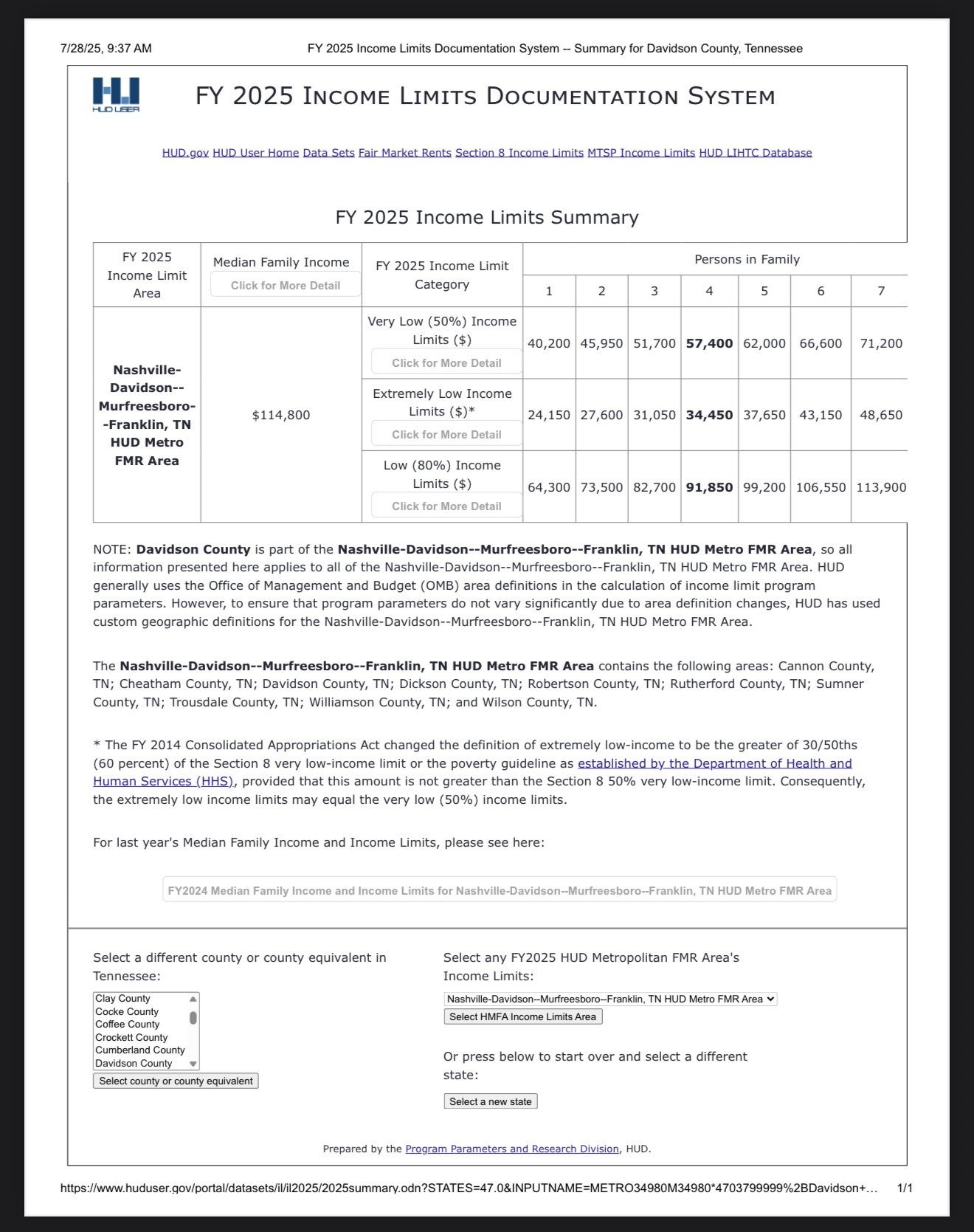
 Copyright 2025 RealTracs Solutions.
Copyright 2025 RealTracs Solutions.