$649,000 - 496 W Trinity Ln 6, Nashville
- 4
- Bedrooms
- 4
- Baths
- 1,937
- SQ. Feet
- 0.02
- Acres
Welcome to Trinity Row — a boutique collection of 8 modern new construction homes in a prime Nashville location, just minutes from downtown, Germantown, and East Nashville. These 4 bedroom, 4 bathroom homes offer spacious layouts across 3 levels with private rooftops, 2-car garages, and sleek designer finishes. Unit 6 features black kitchen cabinets, white kitchen countertops, light hardwood floors, and large windows flooding every level with natural light. The main floor bedroom is perfect as a guest suite, office, or flex space, and the rooftop deck offers stunning skyline views. Each residence in this exclusive 8-home development offers its own unique blend of finishes and layout variations, allowing you to find the perfect match for your personal style. If this home captures your interest, we encourage you to explore the others as well—there’s a distinct design to suit every taste. Contact us for a complete list of available units and finish packages. This is a rare opportunity to own brand-new construction in one of Nashville’s fastest-growing areas, without the wait. Schedule your tour today!
Essential Information
-
- MLS® #:
- 2906733
-
- Price:
- $649,000
-
- Bedrooms:
- 4
-
- Bathrooms:
- 4.00
-
- Full Baths:
- 4
-
- Square Footage:
- 1,937
-
- Acres:
- 0.02
-
- Year Built:
- 2023
-
- Type:
- Residential
-
- Sub-Type:
- Townhouse
-
- Status:
- Under Contract - Not Showing
Community Information
-
- Address:
- 496 W Trinity Ln 6
-
- Subdivision:
- Word 18 At North Pointe
-
- City:
- Nashville
-
- County:
- Davidson County, TN
-
- State:
- TN
-
- Zip Code:
- 37207
Amenities
-
- Utilities:
- Water Available
-
- Parking Spaces:
- 2
-
- # of Garages:
- 2
-
- Garages:
- Garage Faces Rear
-
- View:
- City
Interior
-
- Interior Features:
- Built-in Features, Ceiling Fan(s), Pantry, Storage, Walk-In Closet(s)
-
- Appliances:
- Stainless Steel Appliance(s)
-
- Heating:
- Central, Electric
-
- Cooling:
- Central Air, Electric
-
- # of Stories:
- 3
Exterior
-
- Construction:
- Masonite, Brick
School Information
-
- Elementary:
- Alex Green Elementary
-
- Middle:
- Haynes Middle
-
- High:
- Whites Creek High
Additional Information
-
- Date Listed:
- June 12th, 2025
-
- Days on Market:
- 62
Listing Details
- Listing Office:
- Compass
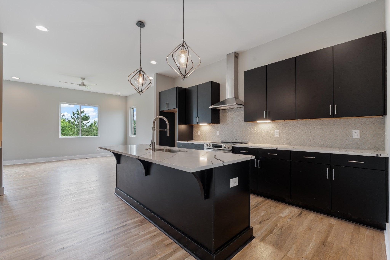
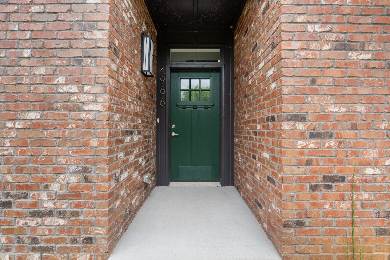
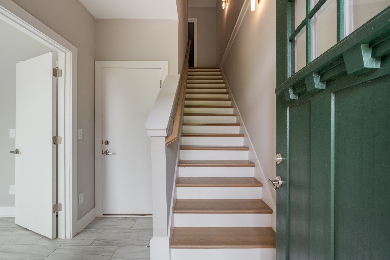
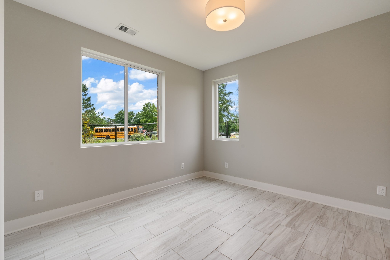
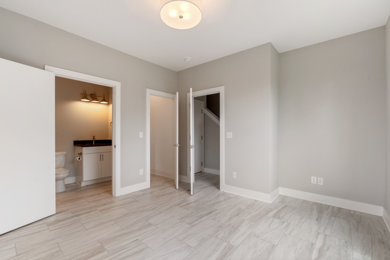
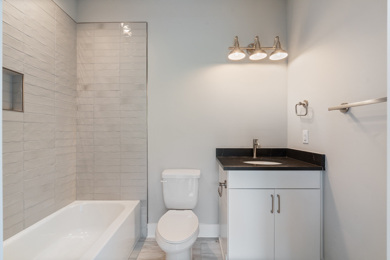
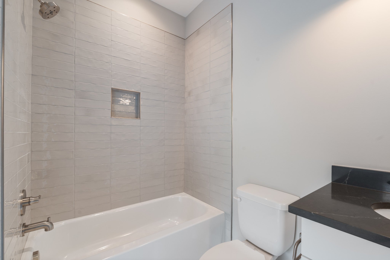
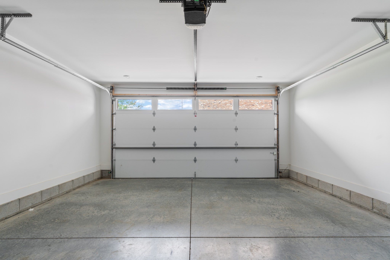
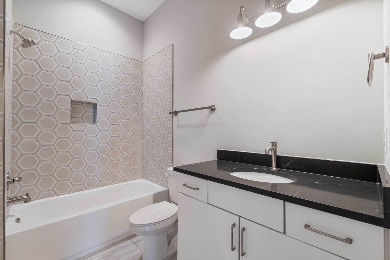
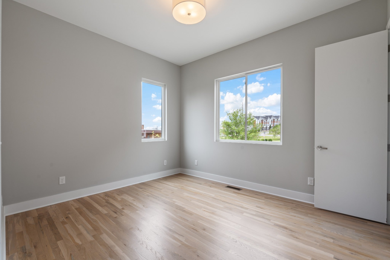
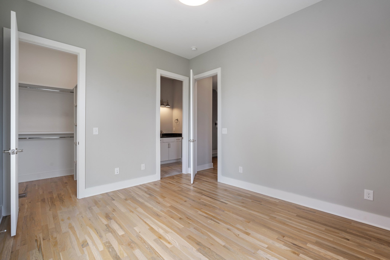
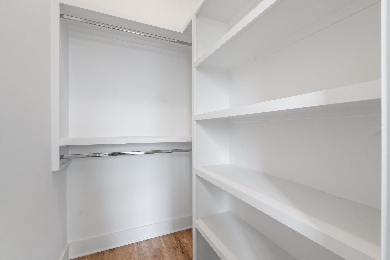
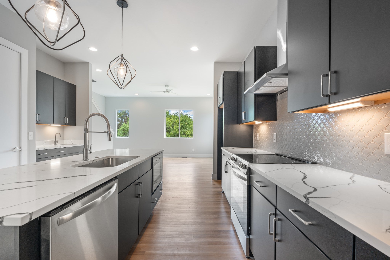
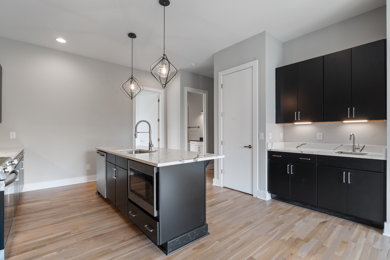
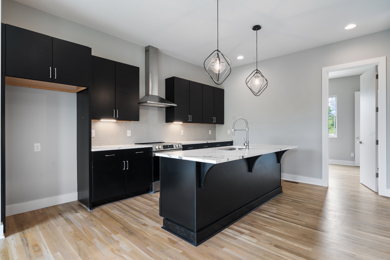
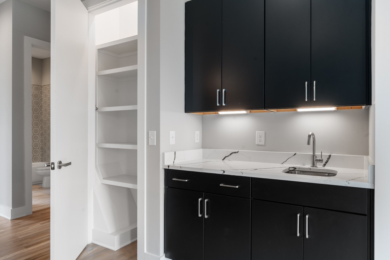
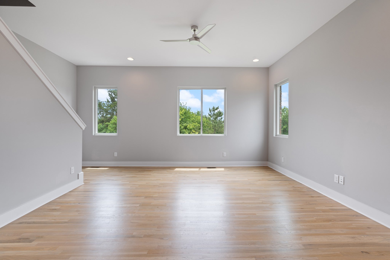
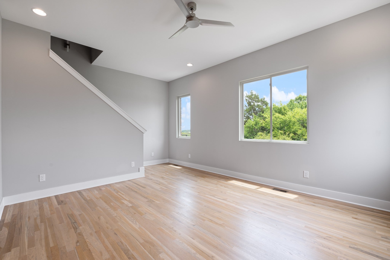
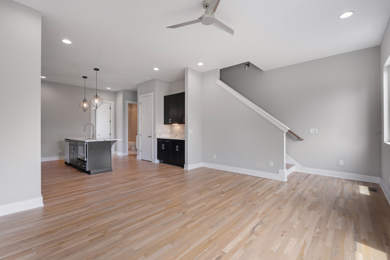
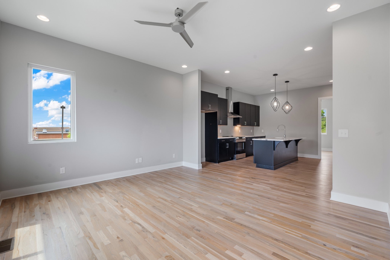
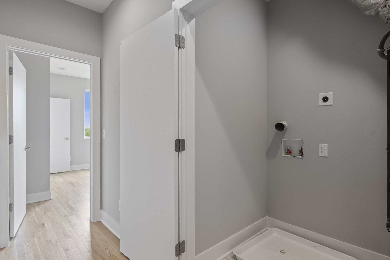
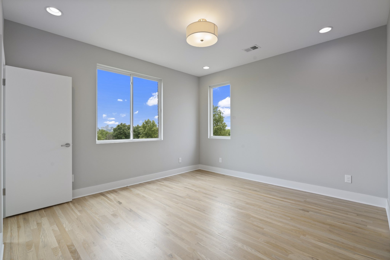
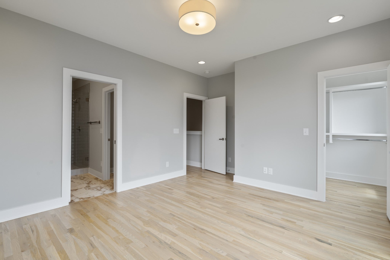
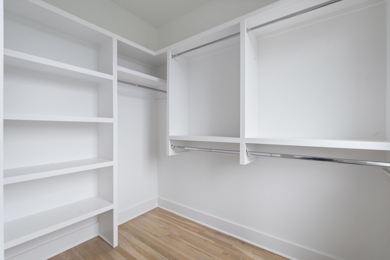
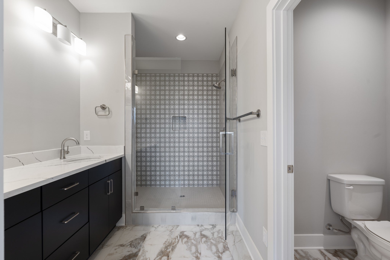
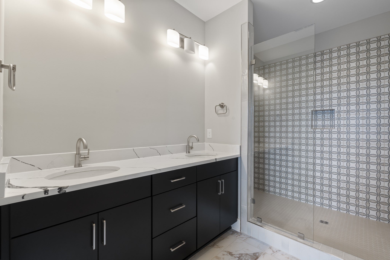
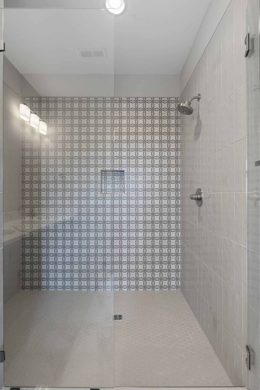
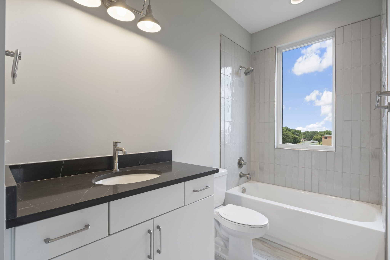
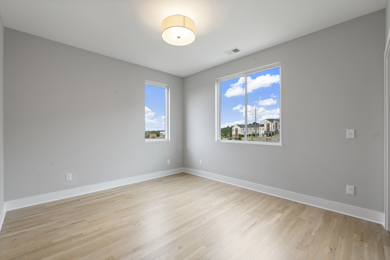
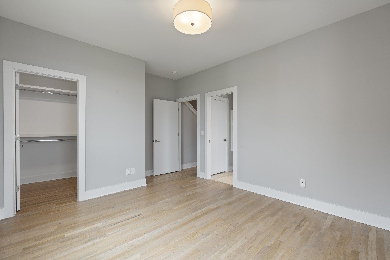
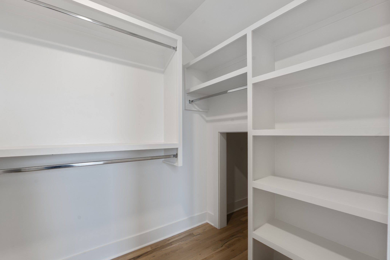
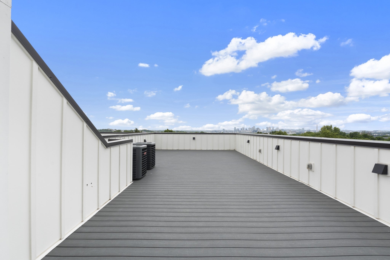
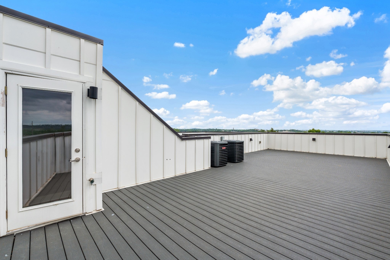
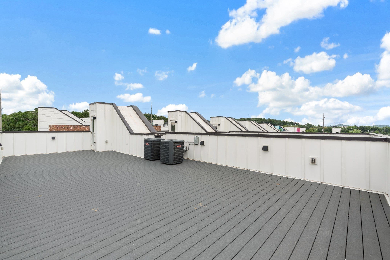
 Copyright 2025 RealTracs Solutions.
Copyright 2025 RealTracs Solutions.