$366,700 - 674 Superior Ln, Clarksville
- 3
- Bedrooms
- 2½
- Baths
- 2,043
- SQ. Feet
- 0.31
- Acres
If SPACE and CONVENIENCE is what you are looking for, this house has BOTH! Located just minutes, off of I-24 Exit 11, commute times to either Nashville or Fort Campbell are approx 45 minutes. Grocery shopping & dining are less than 10 minutes away & 24/7 emergency care is less than 2 miles away. Inside the house, you will find semi-open concept living. There is a dining space that opens to a living room complete with a gas fireplace and soaring 16' ceilings. The spacious primary suite is just off the living room on the main level. The primary bath features double sinks, a jetted garden tub & a separate shower. Enjoy a large kitchen with tons of cabinets & stainless steel appliances, including 2025 purchased microwave & kitchen stove. Upstairs are the 2 guest bedrooms, a full bathroom & a huge bonus room that is perfect for a playroom, office or whatever fits your family's needs. Outside is a large fully fenced back yard with a storage shed, vegetable garden, blueberry bushes & an elderberry tree. Other features include an attached 2-car garage, an herb garden in front, new roof in the last 3 years, separate heating/cooling units for downstairs & upstairs, extra storage in attic space (one space off bonus room, one above primary closet), high-speed internet. No HOA!
Essential Information
-
- MLS® #:
- 2906722
-
- Price:
- $366,700
-
- Bedrooms:
- 3
-
- Bathrooms:
- 2.50
-
- Full Baths:
- 2
-
- Half Baths:
- 1
-
- Square Footage:
- 2,043
-
- Acres:
- 0.31
-
- Year Built:
- 2006
-
- Type:
- Residential
-
- Sub-Type:
- Single Family Residence
-
- Status:
- Active
Community Information
-
- Address:
- 674 Superior Ln
-
- Subdivision:
- Clover Hills
-
- City:
- Clarksville
-
- County:
- Montgomery County, TN
-
- State:
- TN
-
- Zip Code:
- 37043
Amenities
-
- Utilities:
- Electricity Available, Natural Gas Available, Water Available
-
- Parking Spaces:
- 2
-
- # of Garages:
- 2
-
- Garages:
- Garage Faces Front
Interior
-
- Appliances:
- Dishwasher, Microwave
-
- Heating:
- Central, Electric, Natural Gas
-
- Cooling:
- Central Air, Electric
-
- Fireplace:
- Yes
-
- # of Fireplaces:
- 1
-
- # of Stories:
- 2
Exterior
-
- Lot Description:
- Level, Rolling Slope
-
- Roof:
- Shingle
-
- Construction:
- Brick
School Information
-
- Elementary:
- Carmel Elementary
-
- Middle:
- Rossview Middle
-
- High:
- Rossview High
Additional Information
-
- Date Listed:
- June 13th, 2025
-
- Days on Market:
- 68
Listing Details
- Listing Office:
- Ragan's Five Rivers Realty &
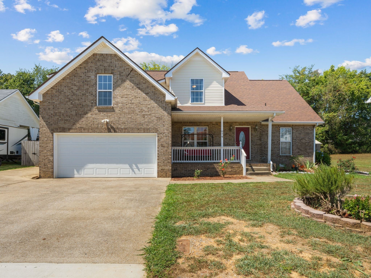
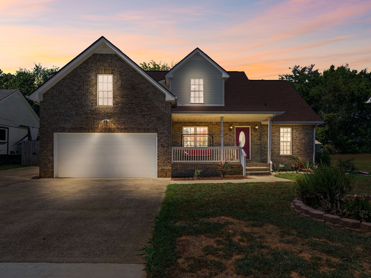
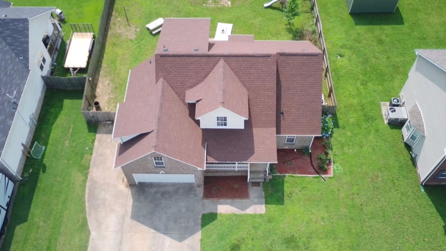
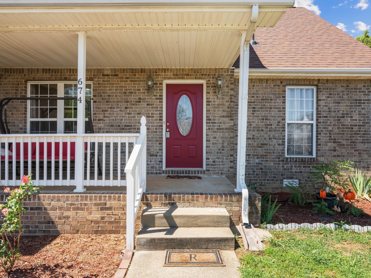
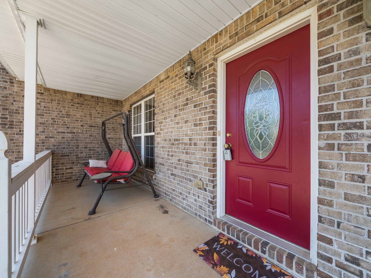
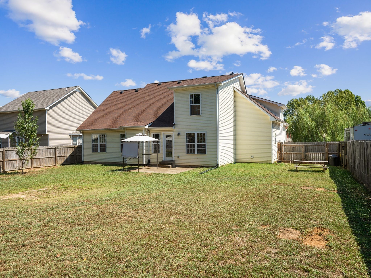
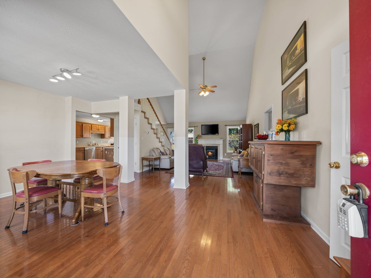
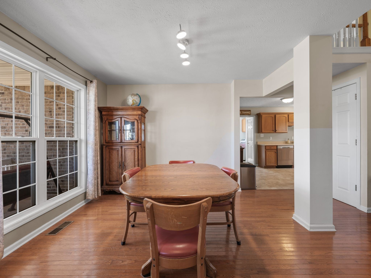
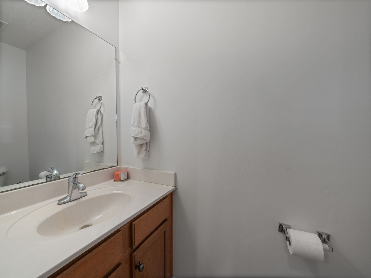
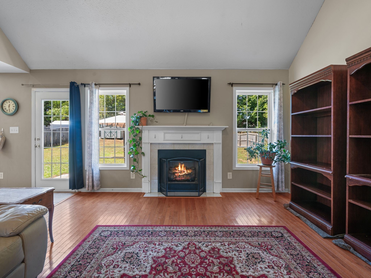
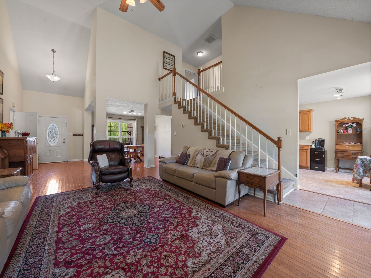
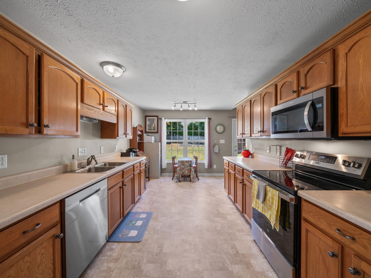
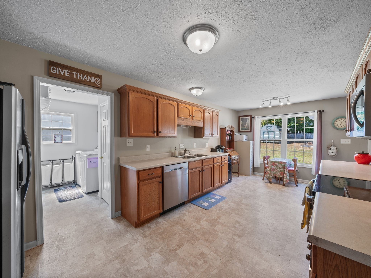
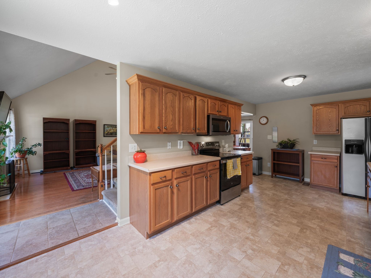
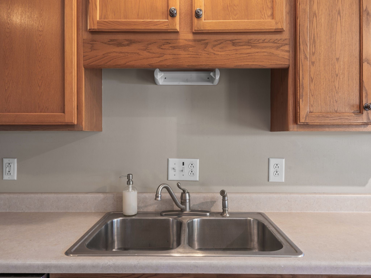
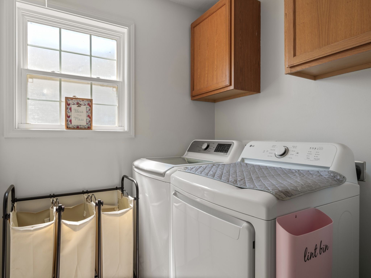
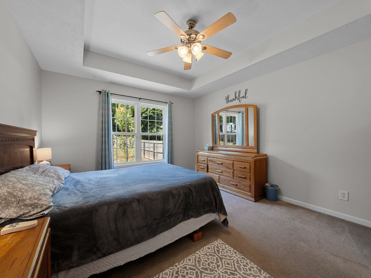
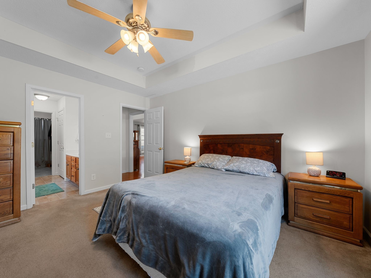
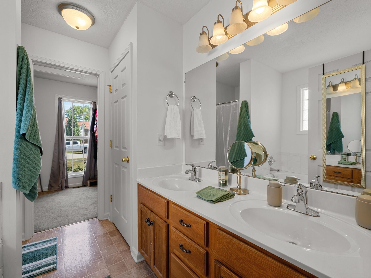
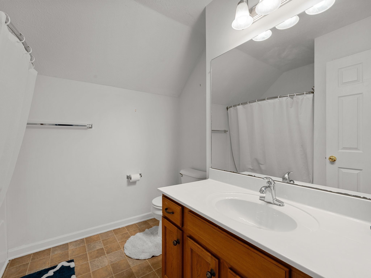
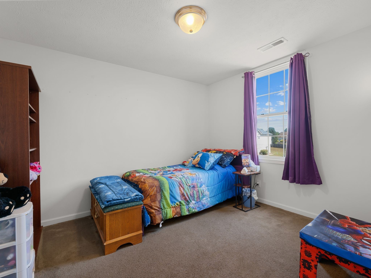
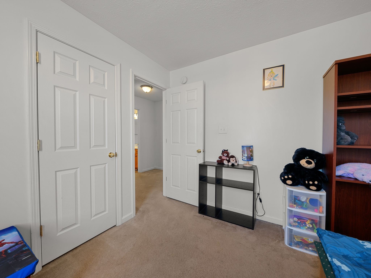
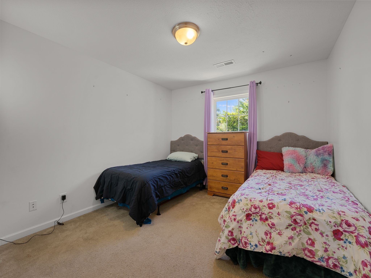
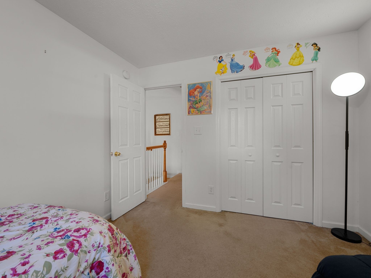
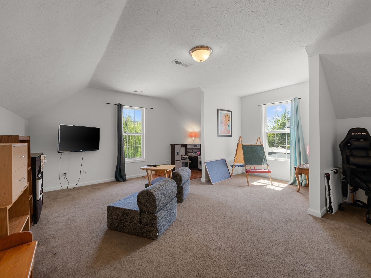
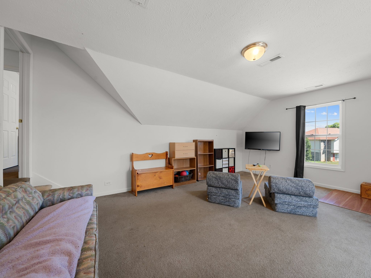
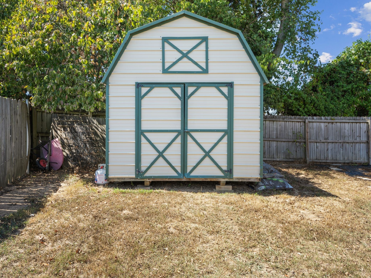
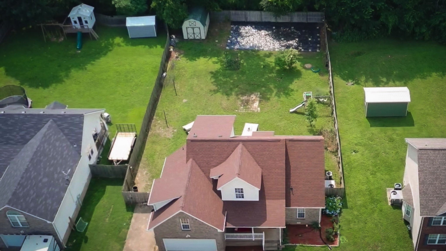
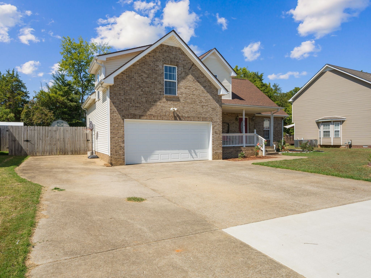
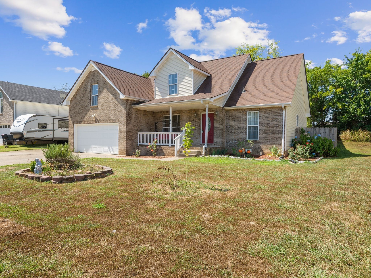
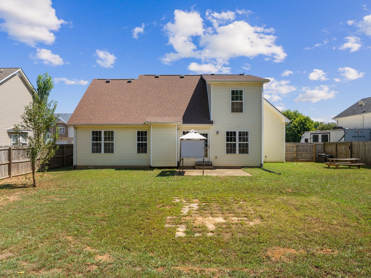
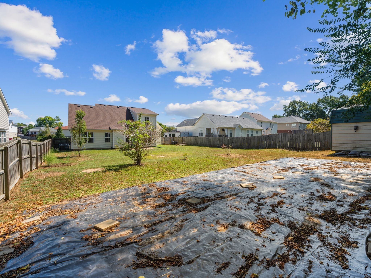
 Copyright 2025 RealTracs Solutions.
Copyright 2025 RealTracs Solutions.