$799,000 - 171 Lelawood Circle, Nashville
- 4
- Bedrooms
- 3½
- Baths
- 2,569
- SQ. Feet
- 0.92
- Acres
Mid-century modern obsessed? Well, then you’re in the right place! Welcome to 171 Lelawood Circle located in the Hillwood neighborhood of Nashville. Best known for its gorgeous, tree-filled lots and immediate proximity to all daily amenities. Built in 1965, this home has maintained its soul, unique style and charm. The heart of the home and my personal favorite room has to be the Conversation Pit which is also known as a sunken Living Room. It is made cozy by a wood burning fireplace, vaulted ceilings with wooden beams and views of trees from each angle through floor-to-ceiling windows. Being the home sits on the hilltop, it feels like your very own tree house. You’ll find nods to contemporary style throughout the home including the sunken tub in the primary bathroom suite, colorful glass cabinetry in the kitchen + grass cloth wallpaper. The home’s layout also provides a separate sitting area adjacent to both the Living and formal Dining Room, breakfast nook, four bedrooms, three and a half bathrooms with a two-car garage. Outside, you’ll find a patio perfect for dining al fresco and watching wildlife. If a home with soul straight out of Mad Men is what you’re looking for - look no further!
Essential Information
-
- MLS® #:
- 2906706
-
- Price:
- $799,000
-
- Bedrooms:
- 4
-
- Bathrooms:
- 3.50
-
- Full Baths:
- 3
-
- Half Baths:
- 1
-
- Square Footage:
- 2,569
-
- Acres:
- 0.92
-
- Year Built:
- 1965
-
- Type:
- Residential
-
- Sub-Type:
- Single Family Residence
-
- Status:
- Under Contract - Showing
Community Information
-
- Address:
- 171 Lelawood Circle
-
- Subdivision:
- Hillwood
-
- City:
- Nashville
-
- County:
- Davidson County, TN
-
- State:
- TN
-
- Zip Code:
- 37209
Amenities
-
- Utilities:
- Electricity Available, Water Available
-
- Parking Spaces:
- 2
-
- # of Garages:
- 2
-
- Garages:
- Basement, Asphalt
Interior
-
- Interior Features:
- Built-in Features, Ceiling Fan(s), Entrance Foyer, Extra Closets, High Ceilings, Walk-In Closet(s), Primary Bedroom Main Floor
-
- Appliances:
- Built-In Electric Oven, Built-In Electric Range, Cooktop, Dishwasher, Disposal, Dryer, Freezer, Indoor Grill, Microwave, Refrigerator, Washer
-
- Heating:
- Central, Natural Gas
-
- Cooling:
- Ceiling Fan(s), Central Air, Electric
-
- Fireplace:
- Yes
-
- # of Fireplaces:
- 1
-
- # of Stories:
- 1
Exterior
-
- Lot Description:
- Rolling Slope
-
- Roof:
- Shingle
-
- Construction:
- Brick, Wood Siding
School Information
-
- Elementary:
- Gower Elementary
-
- Middle:
- H. G. Hill Middle
-
- High:
- James Lawson High School
Additional Information
-
- Date Listed:
- June 12th, 2025
-
- Days on Market:
- 9
Listing Details
- Listing Office:
- Onward Real Estate
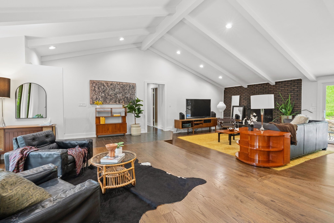
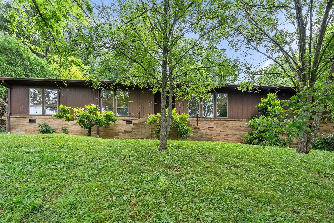
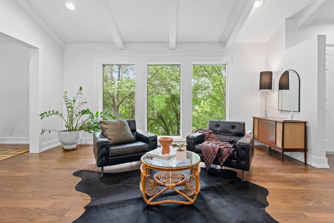
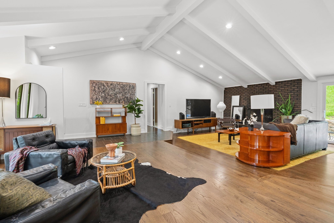
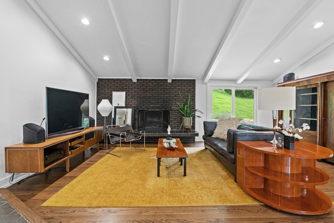
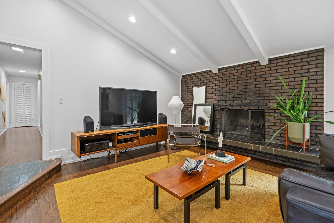
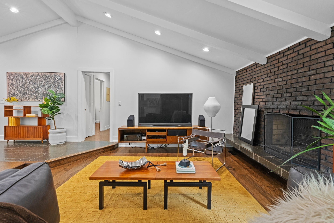
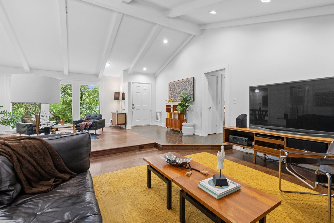
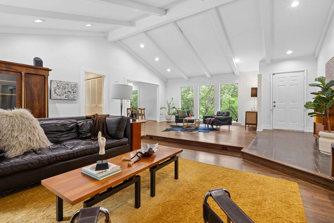
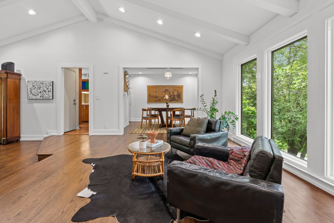
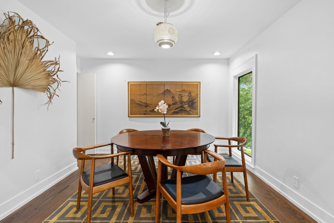
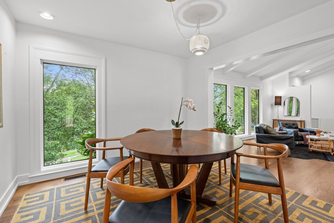
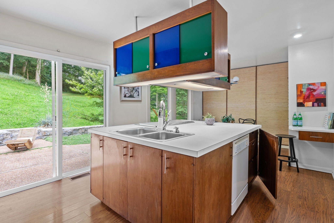
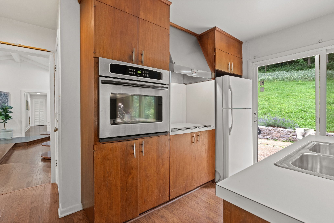
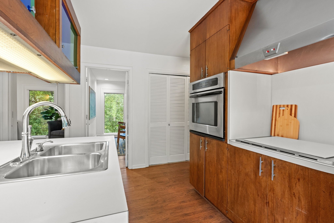
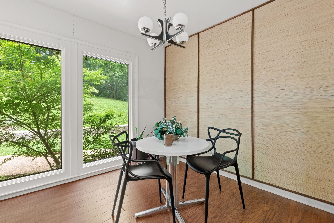
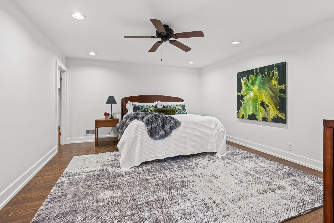
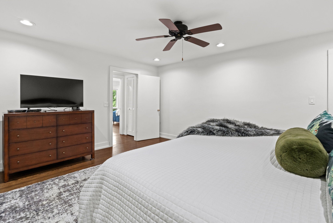
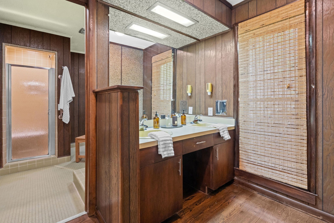
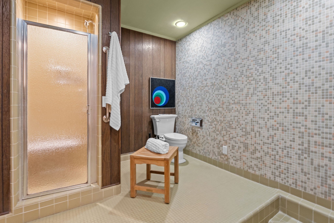
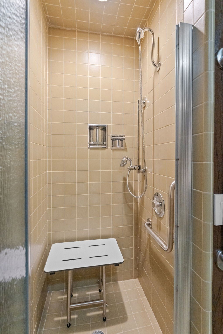
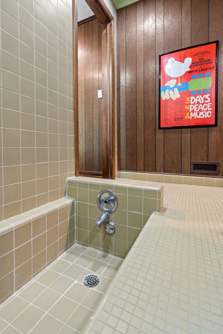
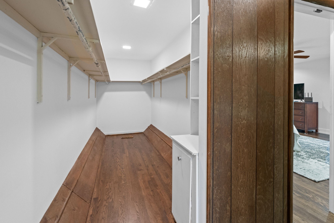
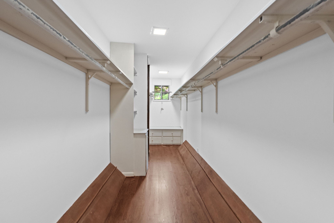
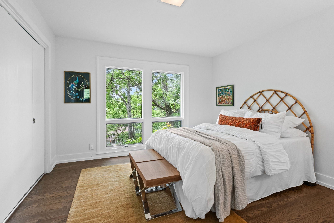
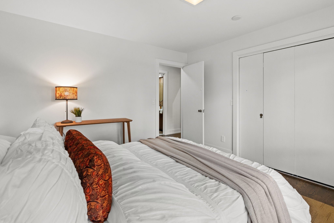
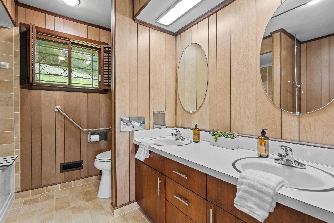
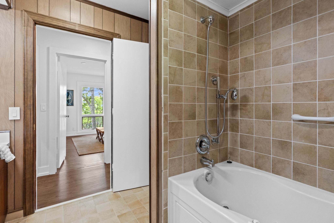
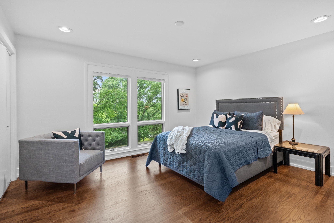
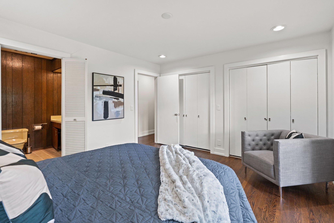
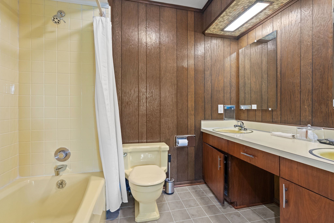
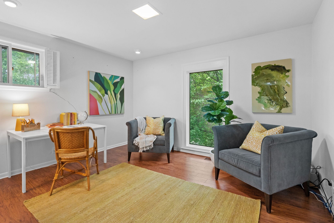
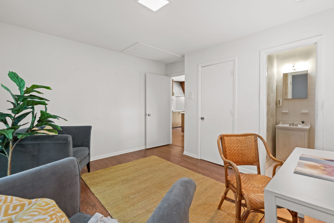
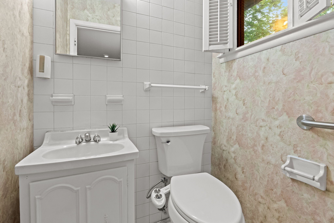
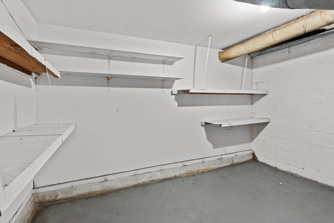
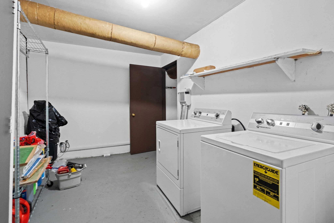
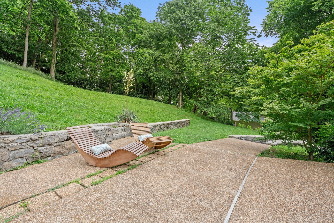
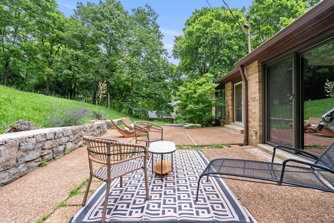
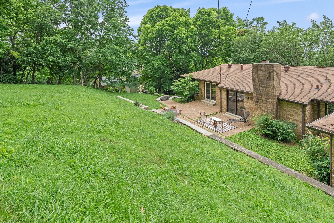
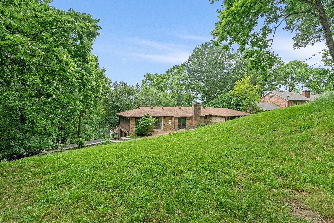
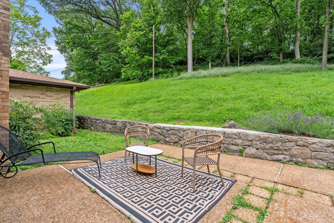
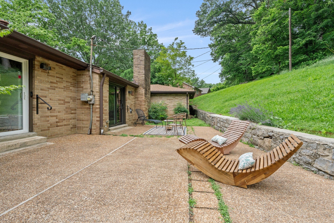
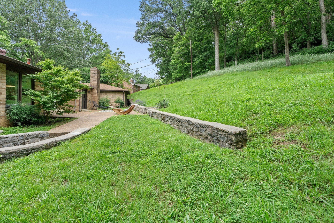
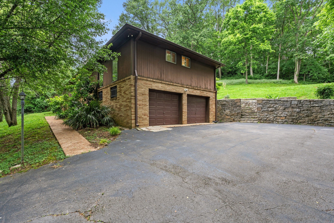
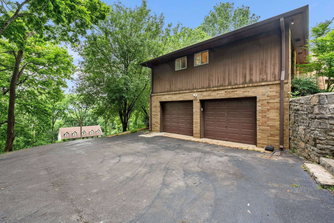
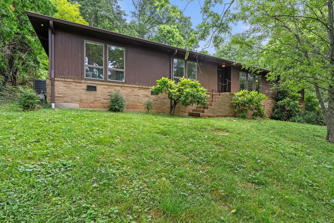
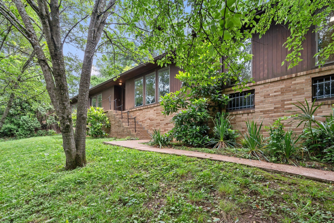
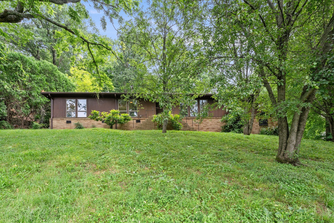
 Copyright 2025 RealTracs Solutions.
Copyright 2025 RealTracs Solutions.