$4,299,000 - 1024 Vaughn Crest Dr, Franklin
- 6
- Bedrooms
- 6½
- Baths
- 7,693
- SQ. Feet
- 1.52
- Acres
This stunning custom-built home, completed in 2020, sits on 1.52 acres atop a scenic hill in the prestigious gated community of Laurelbrooke. Ideally located with convenient access to downtown Nashville and Franklin, the property offers breathtaking views and a private, tranquil setting. The outdoor living space is a true oasis, featuring a covered lounge area with a fireplace, a sparkling pool, a hot tub, an additional outdoor fireplace, and a fully equipped outdoor kitchen with a sink, refrigerator, gas grill, and smoker—perfect for entertaining. Inside, the chef’s kitchen is a culinary dream, boasting a La Cornue oven, dual dishwashers, double refrigerator, and a drawer-style microwave. A spacious working pantry includes a steam oven and warming drawers. The home also features two butler’s pantries—one off the kitchen with a wine refrigerator and ice maker, and another in the main living area with a sink and beverage fridge. The expansive primary suite includes a sitting area, an electric fireplace, and a luxurious bath with direct access to a private outdoor shower. The professionally landscaped yard is fully fenced and backs to a serene, wooded common area, offering both beauty and privacy.
Essential Information
-
- MLS® #:
- 2906672
-
- Price:
- $4,299,000
-
- Bedrooms:
- 6
-
- Bathrooms:
- 6.50
-
- Full Baths:
- 5
-
- Half Baths:
- 3
-
- Square Footage:
- 7,693
-
- Acres:
- 1.52
-
- Year Built:
- 2020
-
- Type:
- Residential
-
- Sub-Type:
- Single Family Residence
-
- Style:
- Traditional
-
- Status:
- Active
Community Information
-
- Address:
- 1024 Vaughn Crest Dr
-
- Subdivision:
- Laurelbrooke Sec 11-A
-
- City:
- Franklin
-
- County:
- Williamson County, TN
-
- State:
- TN
-
- Zip Code:
- 37069
Amenities
-
- Amenities:
- Clubhouse, Fitness Center, Gated, Pool, Sidewalks, Tennis Court(s), Underground Utilities
-
- Utilities:
- Water Available
-
- Parking Spaces:
- 3
-
- # of Garages:
- 3
-
- Garages:
- Garage Door Opener, Garage Faces Side
-
- View:
- Valley
Interior
-
- Interior Features:
- Built-in Features, Entrance Foyer, Extra Closets, High Ceilings, Hot Tub, Pantry, Walk-In Closet(s), Wet Bar, High Speed Internet
-
- Appliances:
- Built-In Gas Range, Dishwasher, Disposal, Dryer, Indoor Grill, Ice Maker, Microwave, Refrigerator, Washer, Water Purifier
-
- Heating:
- Central
-
- Cooling:
- Central Air
-
- Fireplace:
- Yes
-
- # of Fireplaces:
- 5
-
- # of Stories:
- 2
Exterior
-
- Exterior Features:
- Gas Grill, Smart Camera(s)/Recording
-
- Lot Description:
- Private
-
- Roof:
- Asphalt
-
- Construction:
- Brick
School Information
-
- Elementary:
- Grassland Elementary
-
- Middle:
- Grassland Middle School
-
- High:
- Franklin High School
Additional Information
-
- Date Listed:
- June 19th, 2025
-
- Days on Market:
- 133
Listing Details
- Listing Office:
- Compass Re
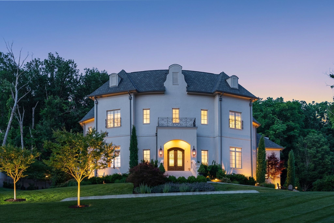
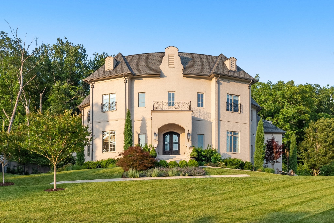
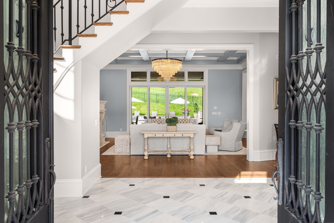
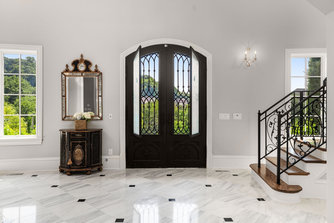
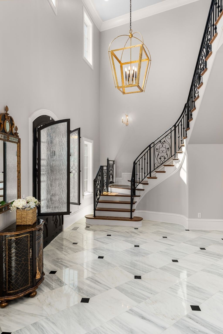
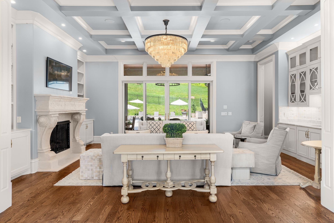
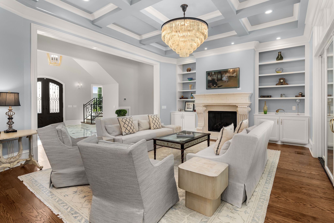
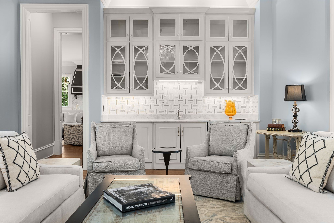
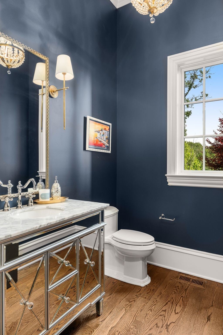
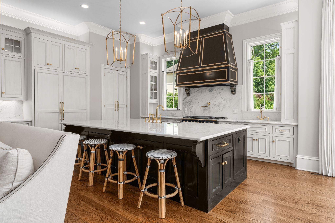
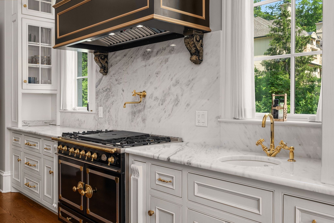
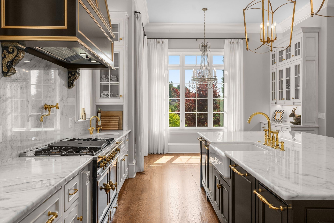
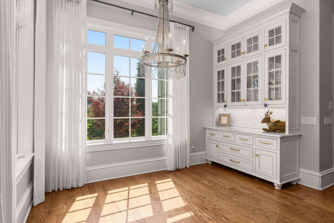
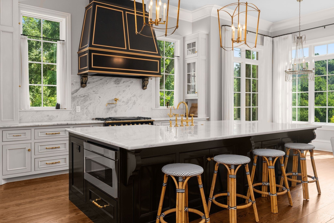
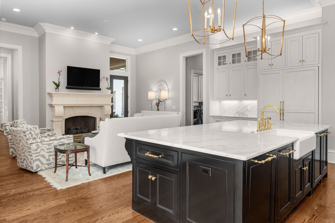
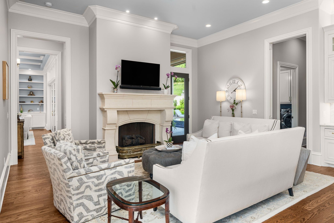
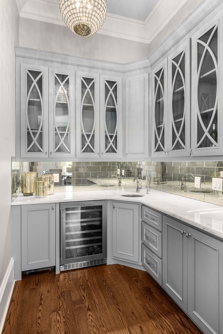
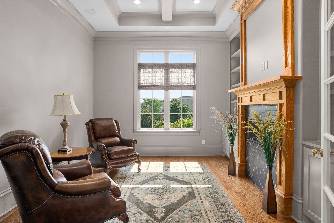
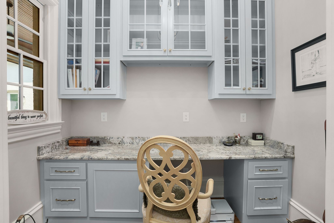
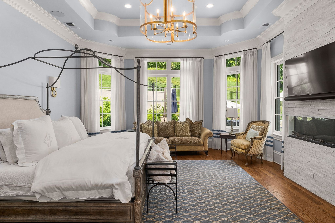
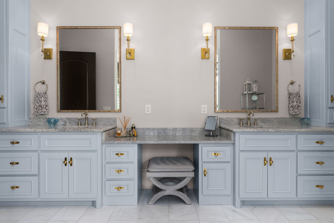
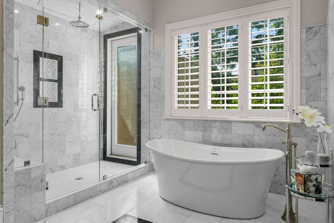
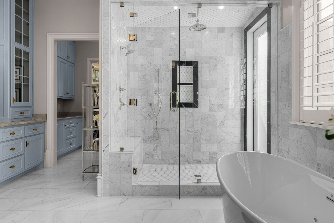
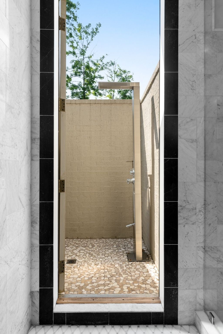
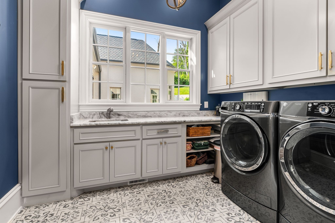
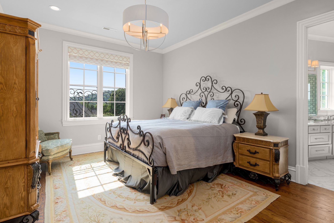

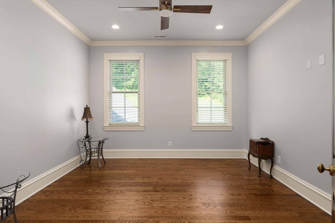
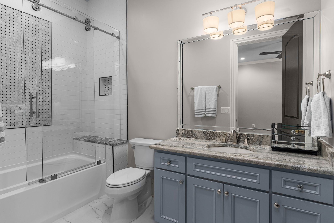
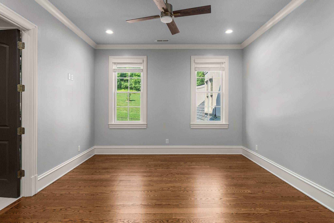
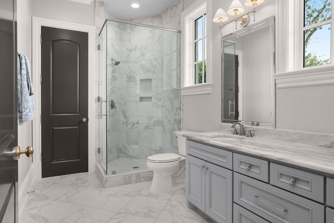
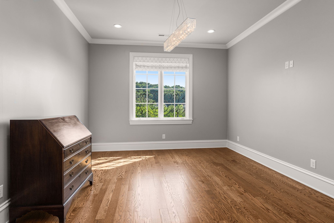
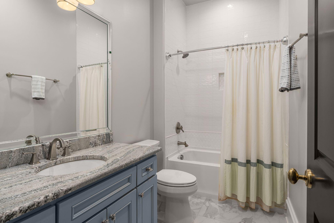
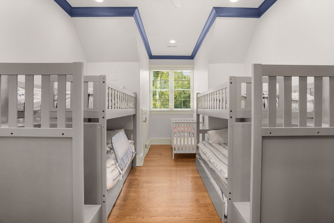
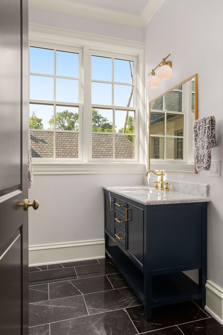
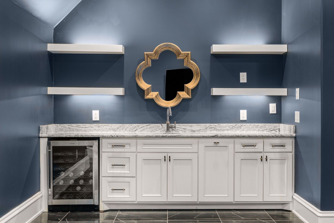
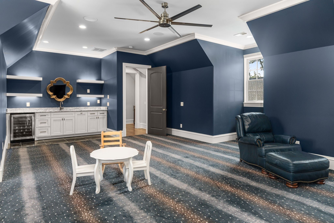
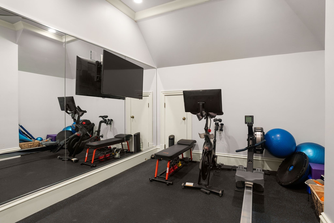

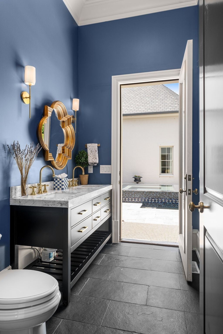
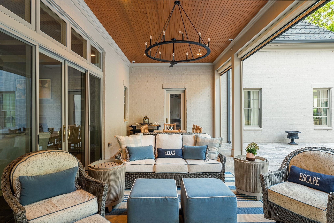
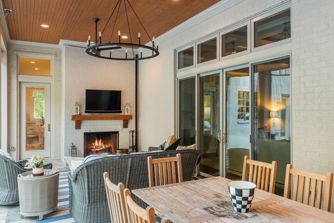
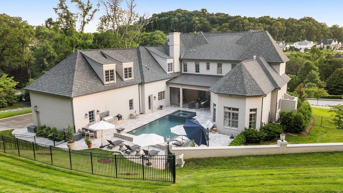
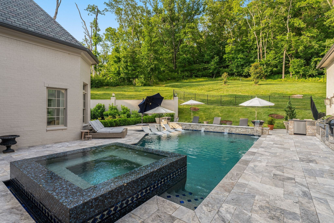
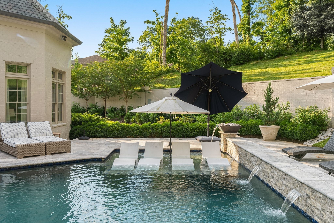
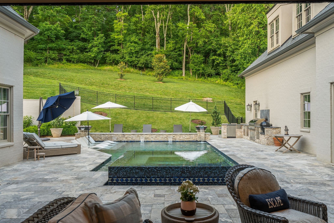
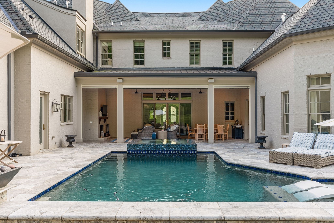
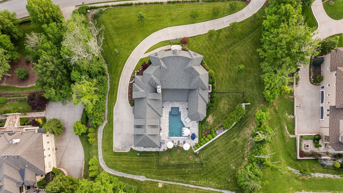
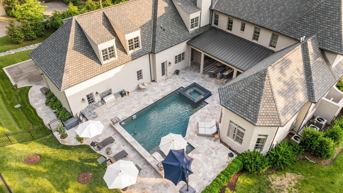
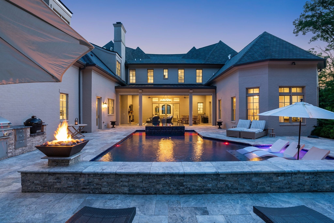
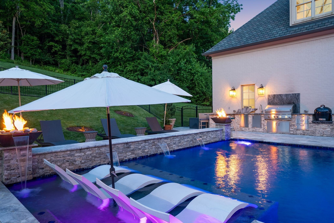
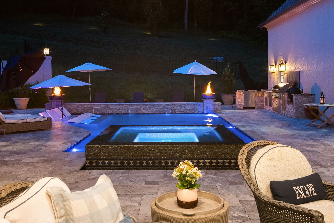
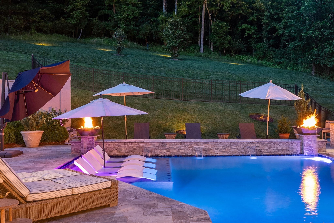
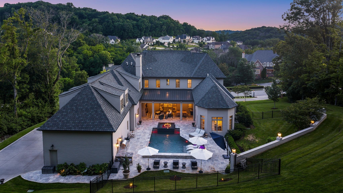
 Copyright 2025 RealTracs Solutions.
Copyright 2025 RealTracs Solutions.