$935,845 - 2921 Kapia Mera Ct, Murfreesboro
- 4
- Bedrooms
- 3½
- Baths
- 4,195
- SQ. Feet
- 0.27
- Acres
Welcome to the Alston "A"! This stunning home features a sought-after open concept main floor and 3-car garage. The family room features gorgeous, coffered ceilings and overlooks the spacious outdoor Covered Patio. Step into the oversized pantry to find everything you need for the next meal. The upstairs loft and bonus room are the perfect spaces for a game room or learning center. With the owner’s suite and three additional beds/baths upstairs, everyone has their own space! Photos shown are EXAMPLE IMAGES ONLY. This HOME IS SCHEDULED to Break Ground on 6/23/25. Estimated Completion Oct. 2025. Please discuss included features and Predetermined Structures/Design Finishes with your Davidson Homes community agent.
Essential Information
-
- MLS® #:
- 2906663
-
- Price:
- $935,845
-
- Bedrooms:
- 4
-
- Bathrooms:
- 3.50
-
- Full Baths:
- 3
-
- Half Baths:
- 1
-
- Square Footage:
- 4,195
-
- Acres:
- 0.27
-
- Year Built:
- 2025
-
- Type:
- Residential
-
- Sub-Type:
- Single Family Residence
-
- Status:
- Active
Community Information
-
- Address:
- 2921 Kapia Mera Ct
-
- Subdivision:
- Shelton Square
-
- City:
- Murfreesboro
-
- County:
- Rutherford County, TN
-
- State:
- TN
-
- Zip Code:
- 37129
Amenities
-
- Amenities:
- Clubhouse, Dog Park, Fitness Center, Playground, Pool, Sidewalks, Underground Utilities, Trail(s)
-
- Utilities:
- Natural Gas Available
-
- Parking Spaces:
- 3
-
- # of Garages:
- 3
-
- Garages:
- Garage Door Opener, Garage Faces Side, Driveway
Interior
-
- Interior Features:
- Ceiling Fan(s), Entrance Foyer, Extra Closets, Open Floorplan, Pantry, Smart Thermostat, Walk-In Closet(s), Kitchen Island
-
- Appliances:
- Built-In Electric Oven, Gas Range, Dishwasher, Microwave
-
- Heating:
- Natural Gas
-
- Cooling:
- Central Air
-
- Fireplace:
- Yes
-
- # of Fireplaces:
- 1
-
- # of Stories:
- 2
Exterior
-
- Lot Description:
- Cul-De-Sac, Level
-
- Construction:
- Masonite, Brick
School Information
-
- Elementary:
- Brown's Chapel Elementary School
-
- Middle:
- Blackman Middle School
-
- High:
- Blackman High School
Additional Information
-
- Date Listed:
- June 10th, 2025
-
- Days on Market:
- 15
Listing Details
- Listing Office:
- Onward Real Estate
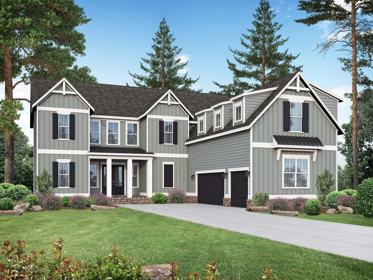
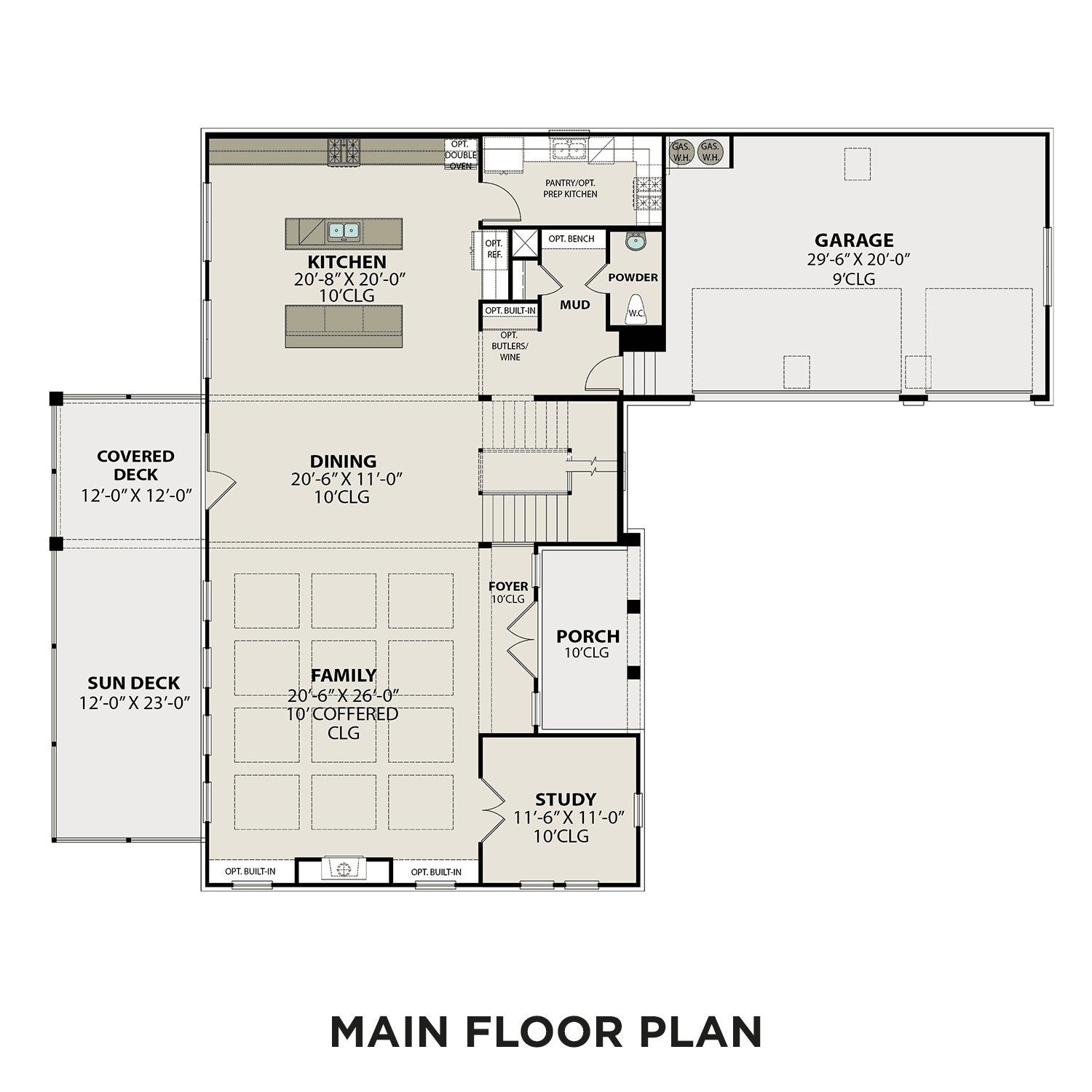
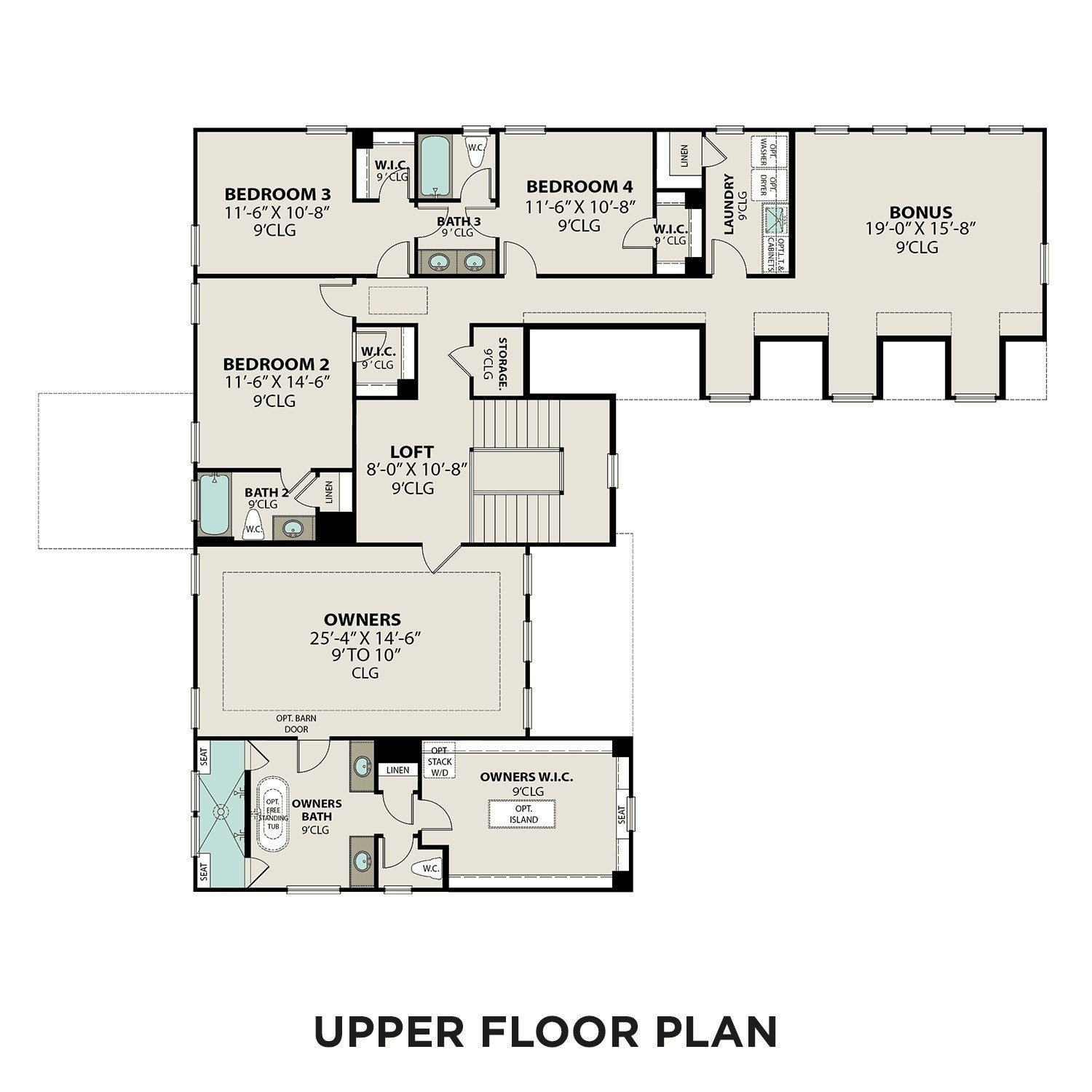
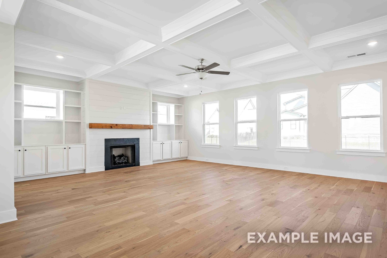
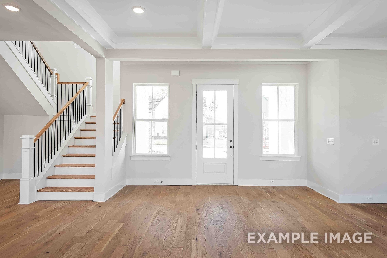
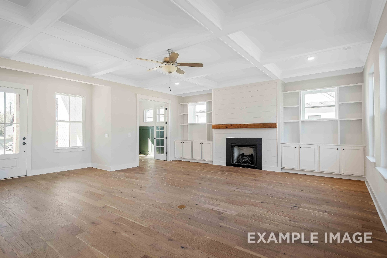
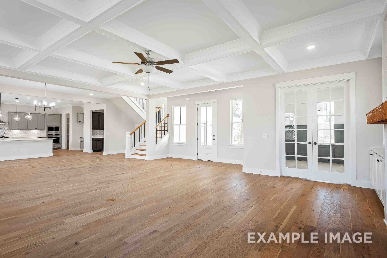
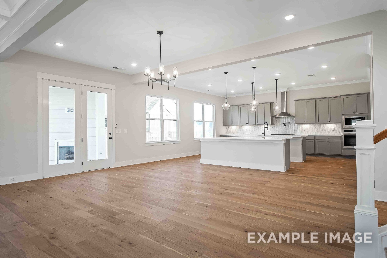
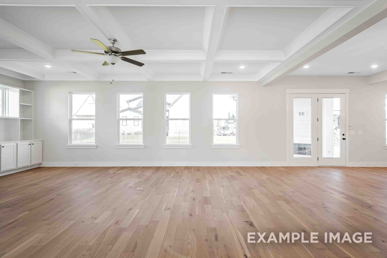
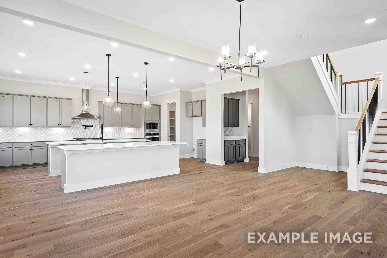
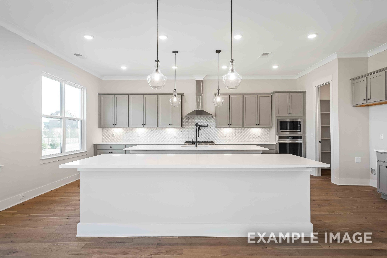
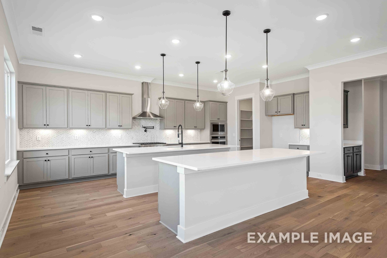
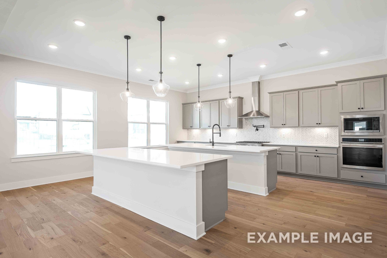
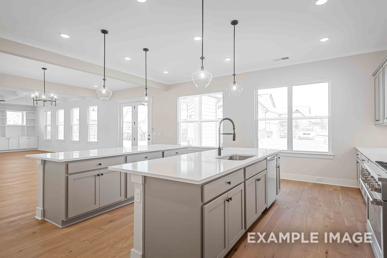
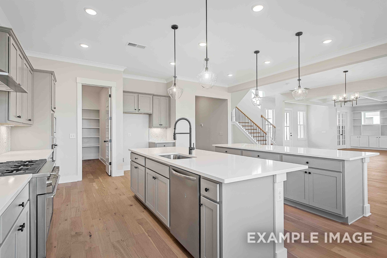
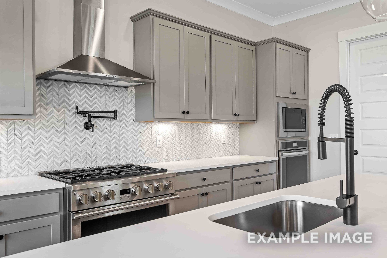
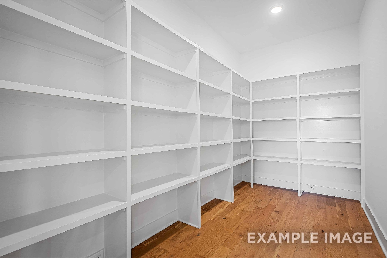
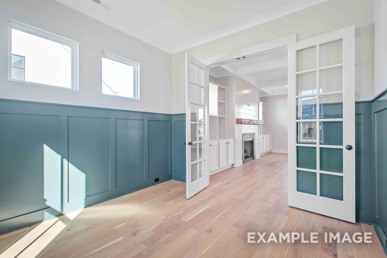
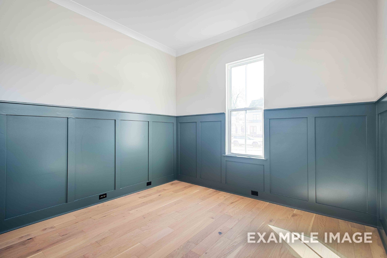
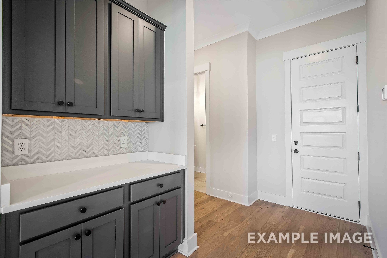
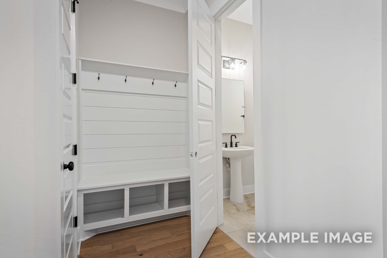
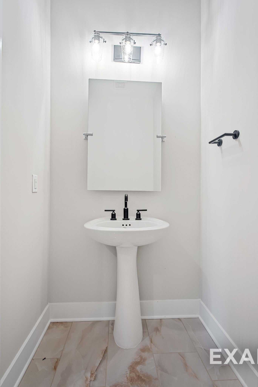
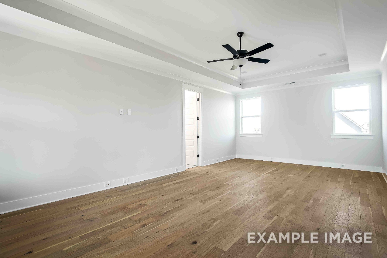
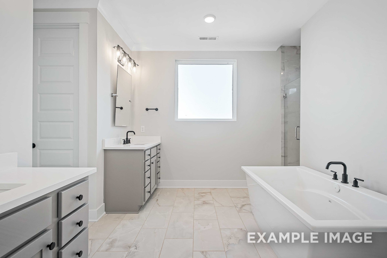
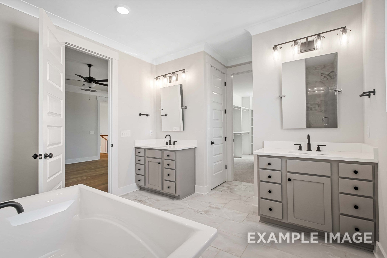
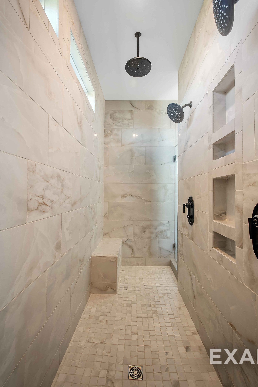
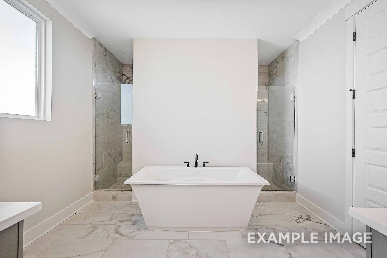
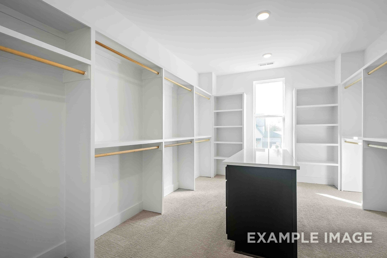
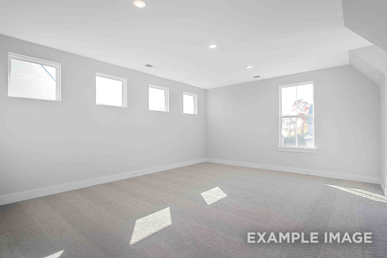
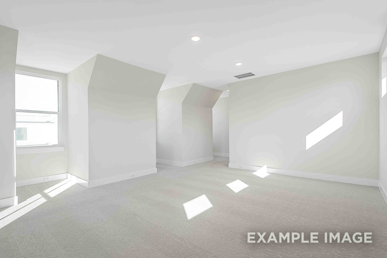
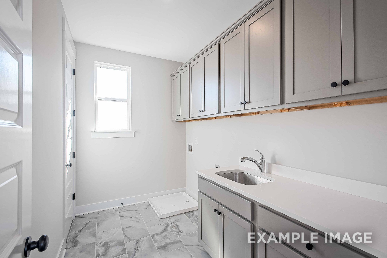
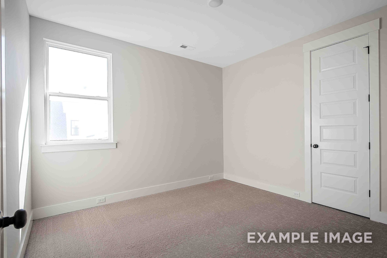
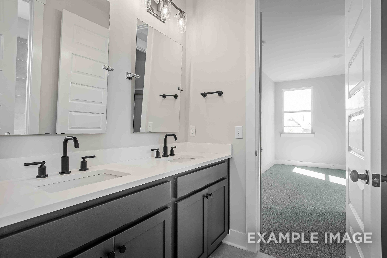
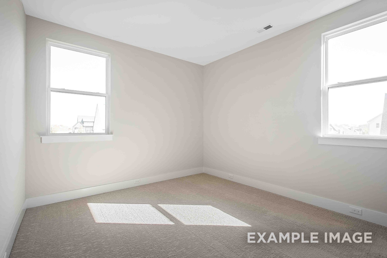
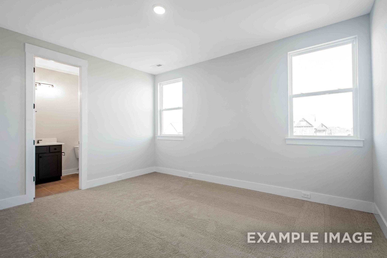
 Copyright 2025 RealTracs Solutions.
Copyright 2025 RealTracs Solutions.