$349,000 - 423 Huntington Ridge Dr, Nashville
- 3
- Bedrooms
- 2½
- Baths
- 1,516
- SQ. Feet
- 0.04
- Acres
Beautiful and move-in ready! Discover this tastefully renovated townhome in the sought-after Hunting Ridge community nestled in a tranquil wooded setting and features a sparkling pool for summer enjoyment.The updated kitchen features modern stainless steel appliances (all convey), ample cabinet and counter space, and an inviting eat-in area, all with direct access to a new deck—perfect for summer grilling and relaxation. Unwind in the adjacent main living space highlighted by a cozy fireplace, desk area, and a large picture window that lets in plenty of natural light. The primary suite features hardwood floors and a spacious ensuite bathroom, complete with a stylish tile-and-glass shower and dual sinks. Enjoy brand new carpet on the second floor and well-maintained mechanical systems for peace of mind. The property also includes a spacious two-car garage (hard to find at this price point). Located just minutes from Brentwood, I-65, I-24, Publix, and Nipper's Corner, this location offers a secluded feeling with all the accessibility to local amenities, highways, and recreation. Don't miss your chance to make this lovely townhome your own!
Essential Information
-
- MLS® #:
- 2906560
-
- Price:
- $349,000
-
- Bedrooms:
- 3
-
- Bathrooms:
- 2.50
-
- Full Baths:
- 2
-
- Half Baths:
- 1
-
- Square Footage:
- 1,516
-
- Acres:
- 0.04
-
- Year Built:
- 1995
-
- Type:
- Residential
-
- Sub-Type:
- Townhouse
-
- Status:
- Under Contract - Showing
Community Information
-
- Address:
- 423 Huntington Ridge Dr
-
- Subdivision:
- Huntington Ridge
-
- City:
- Nashville
-
- County:
- Davidson County, TN
-
- State:
- TN
-
- Zip Code:
- 37211
Amenities
-
- Utilities:
- Electricity Available, Water Available
-
- Parking Spaces:
- 2
-
- # of Garages:
- 2
-
- Garages:
- Attached
-
- Has Pool:
- Yes
-
- Pool:
- In Ground
Interior
-
- Appliances:
- Gas Range
-
- Heating:
- Central, Electric
-
- Cooling:
- Central Air, Electric
-
- Fireplace:
- Yes
-
- # of Fireplaces:
- 1
-
- # of Stories:
- 2
Exterior
-
- Roof:
- Asphalt
-
- Construction:
- Brick
School Information
-
- Elementary:
- Granbery Elementary
-
- Middle:
- William Henry Oliver Middle
-
- High:
- John Overton Comp High School
Additional Information
-
- Date Listed:
- June 13th, 2025
-
- Days on Market:
- 32
Listing Details
- Listing Office:
- Parks Compass
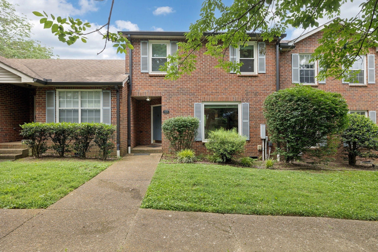
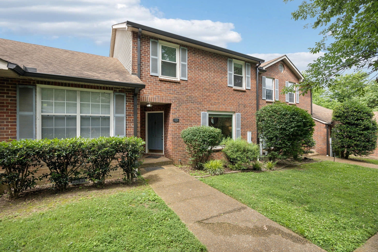
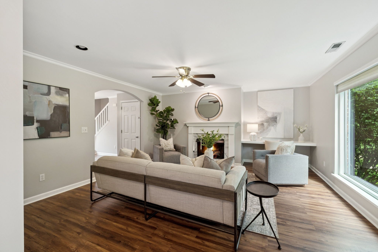
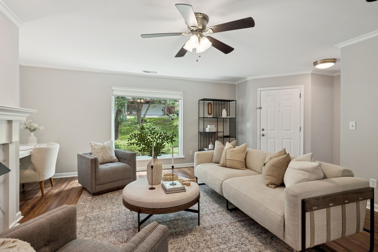
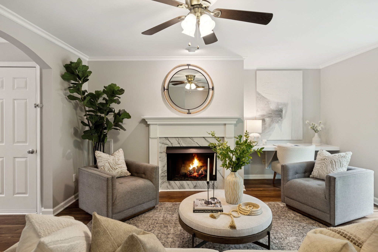
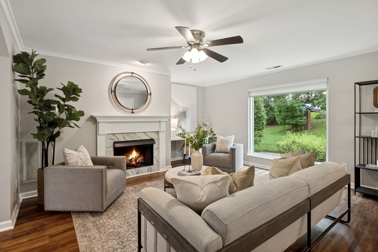
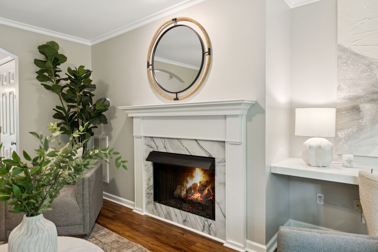
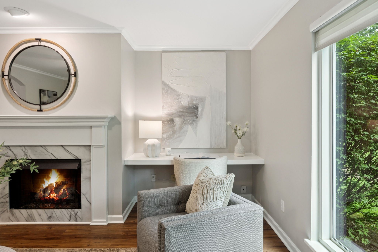
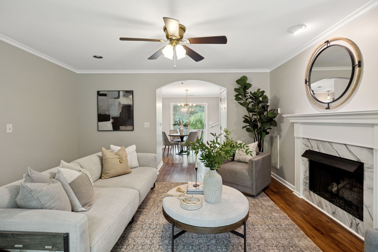
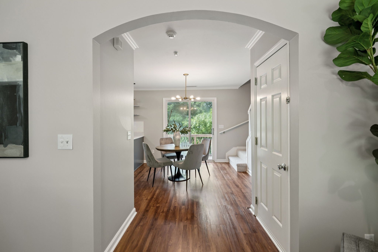
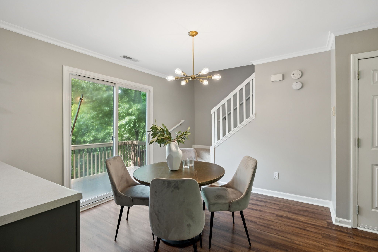
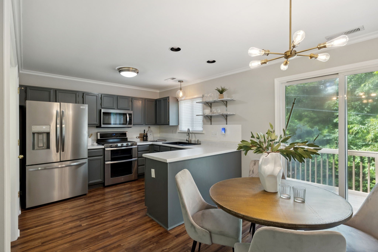
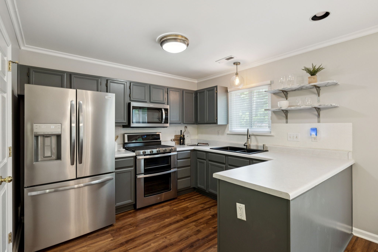
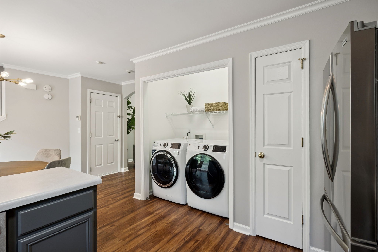
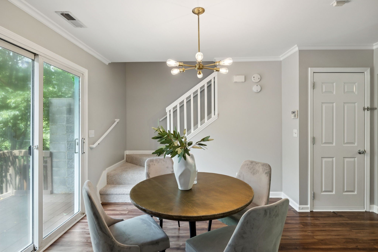
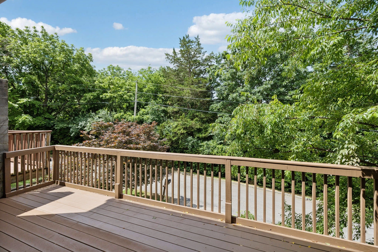
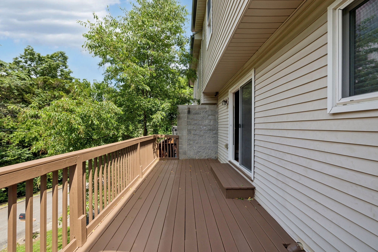
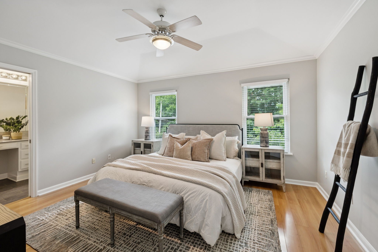
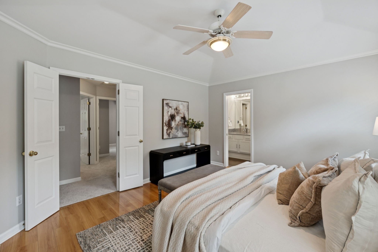
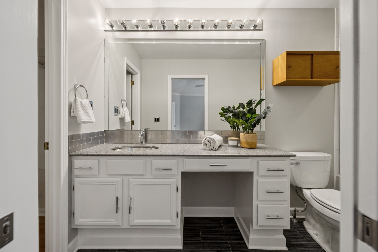
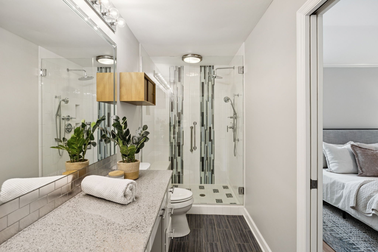
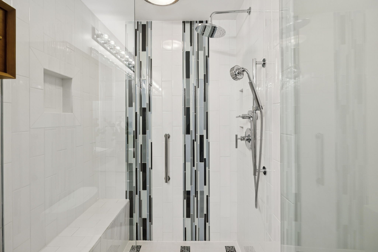
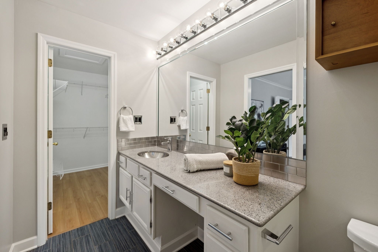
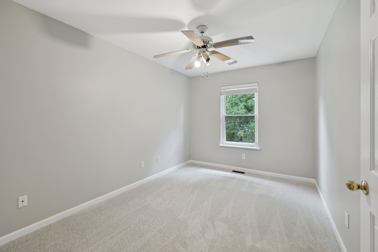
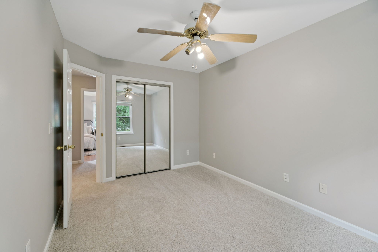
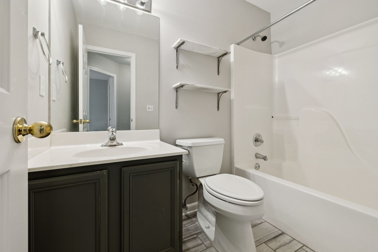
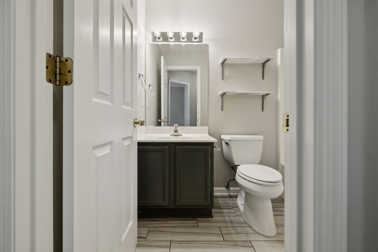
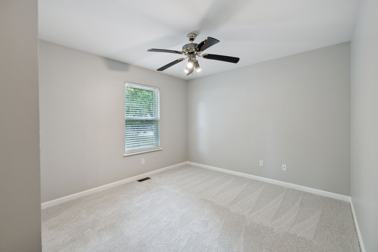
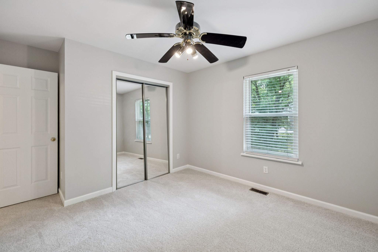
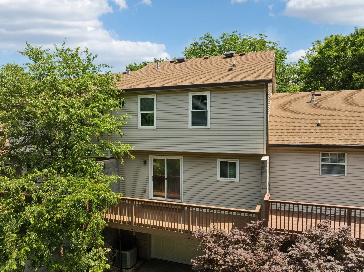
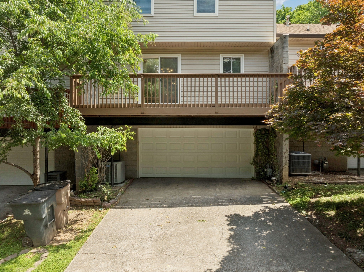
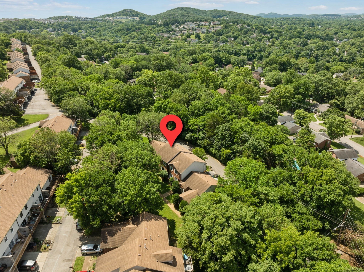
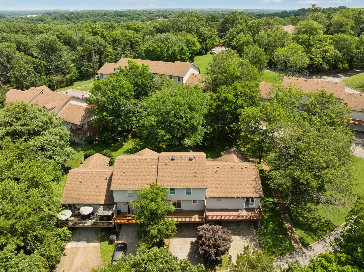
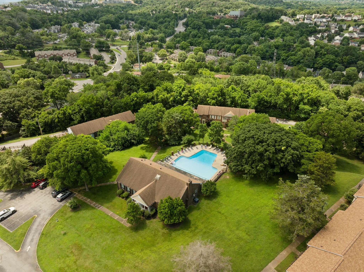
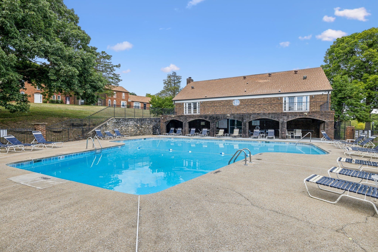
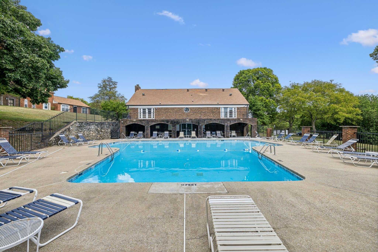
 Copyright 2025 RealTracs Solutions.
Copyright 2025 RealTracs Solutions.