$360,000 - 2321 Riverway Dr, Old Hickory
- 3
- Bedrooms
- 2
- Baths
- 1,827
- SQ. Feet
- 0.18
- Acres
1% of loan lender credit towards closing cost or 1/1 rate buydown plus FREE appraisal with preferred lender! Situated on a level, corner lot in a beautifully maintained neighborhood just off the Cumberland River, this brick home offers comfort, functionality, and curb appeal. The front yard is beatifully landscaped and meticulously manicured, creating a welcoming first impression and an ideal space for outdoor enjoyment. The screened-in back deck provides a private retreat, perfect for relaxing or entertaining in any season. Inside, you'll find a spacious layout with an additional office that could easily be used as a fourth bedroom. Some updates include new gutters and a fully encapsulated crawlspace for added efficiency and peace of mind. Enjoy the convenience of an attached two-car garage, plus access to top-tier community amenities including a pool and tennis court—all in a serene riverside setting. Don’t miss this opportunity to live in one of the area’s most desirable neighborhoods! Come see this beauty for yourself and make us an offer!
Essential Information
-
- MLS® #:
- 2906489
-
- Price:
- $360,000
-
- Bedrooms:
- 3
-
- Bathrooms:
- 2.00
-
- Full Baths:
- 2
-
- Square Footage:
- 1,827
-
- Acres:
- 0.18
-
- Year Built:
- 1995
-
- Type:
- Residential
-
- Sub-Type:
- Single Family Residence
-
- Style:
- Traditional
-
- Status:
- Under Contract - Showing
Community Information
-
- Address:
- 2321 Riverway Dr
-
- Subdivision:
- Waterford
-
- City:
- Old Hickory
-
- County:
- Davidson County, TN
-
- State:
- TN
-
- Zip Code:
- 37138
Amenities
-
- Utilities:
- Water Available
-
- Parking Spaces:
- 2
-
- # of Garages:
- 2
-
- Garages:
- Garage Door Opener, Attached
-
- Has Pool:
- Yes
-
- Pool:
- In Ground
Interior
-
- Interior Features:
- Ceiling Fan(s), Pantry
-
- Appliances:
- Electric Oven, Electric Range, Dishwasher, Disposal, Microwave
-
- Heating:
- Central
-
- Cooling:
- Central Air
-
- Fireplace:
- Yes
-
- # of Fireplaces:
- 1
-
- # of Stories:
- 2
Exterior
-
- Roof:
- Shingle
-
- Construction:
- Brick, Vinyl Siding
School Information
-
- Elementary:
- DuPont Elementary
-
- Middle:
- DuPont Hadley Middle
-
- High:
- McGavock Comp High School
Additional Information
-
- Date Listed:
- June 10th, 2025
-
- Days on Market:
- 101
Listing Details
- Listing Office:
- Crye-leike, Realtors
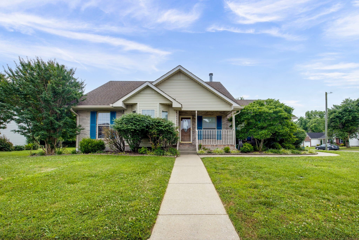
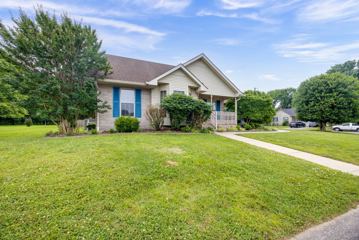
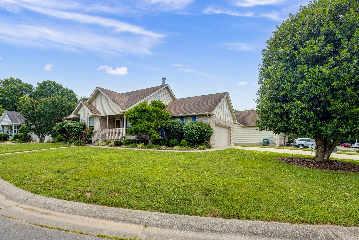
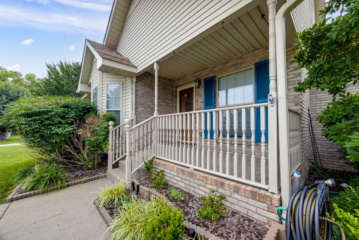
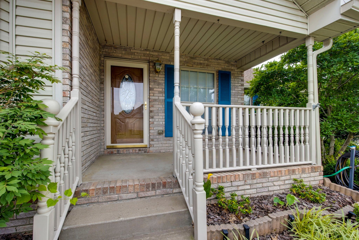
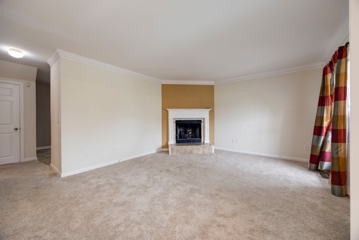
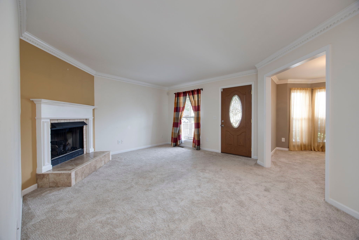
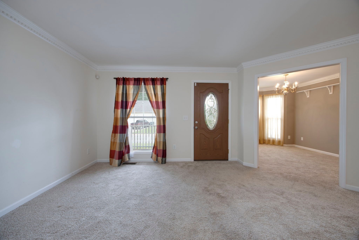
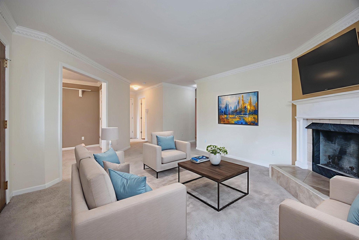
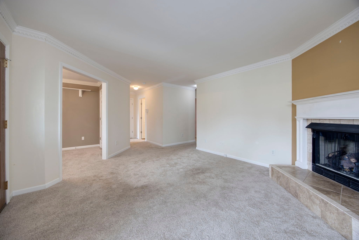
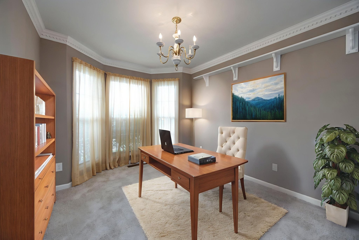
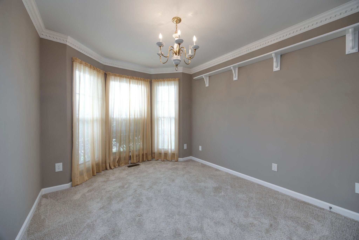
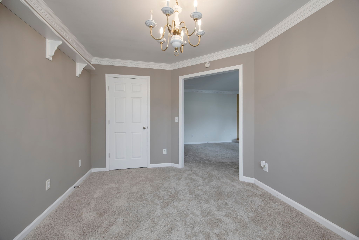
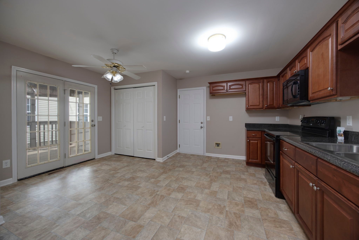
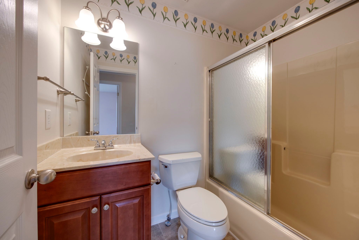
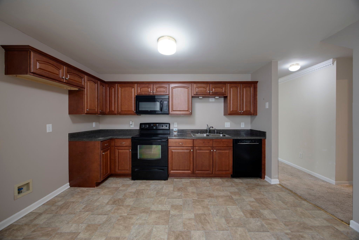
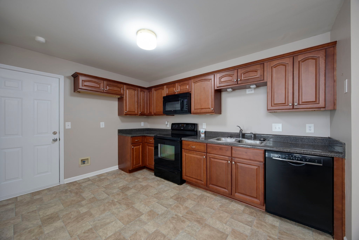
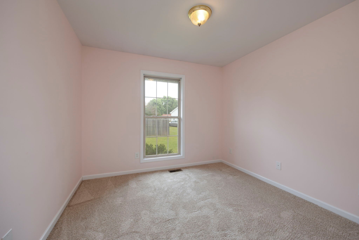
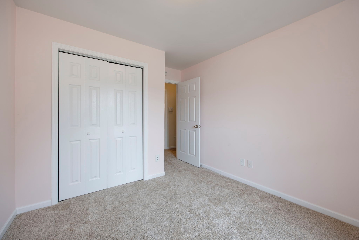
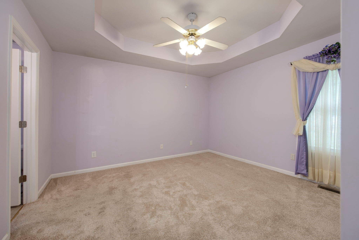
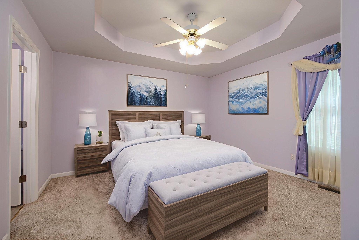
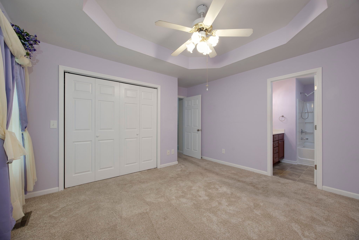
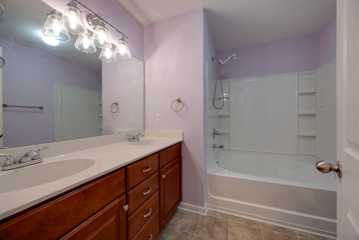
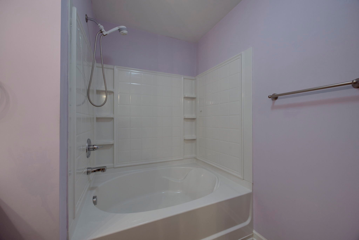
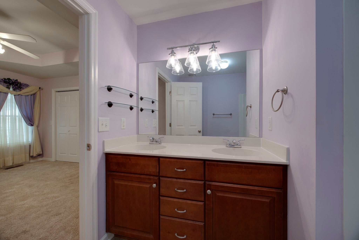
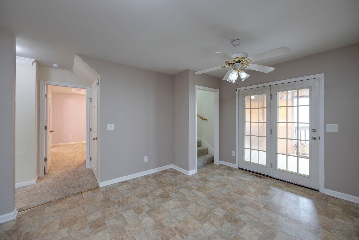
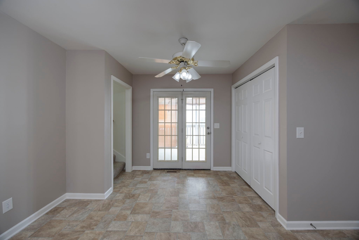
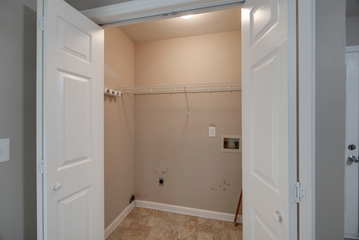
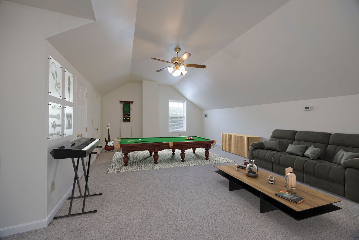
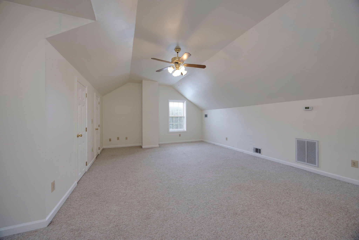
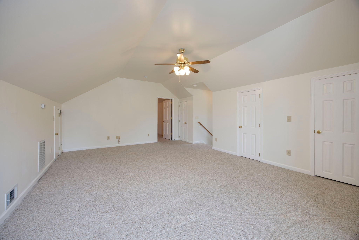
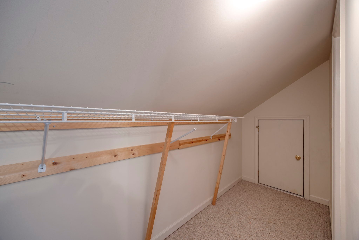
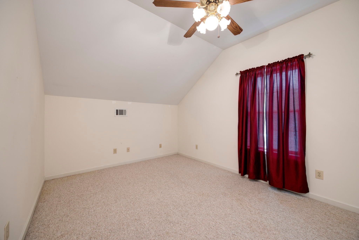
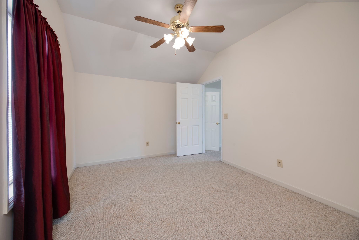
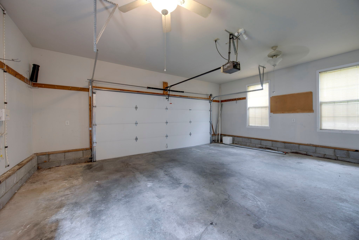
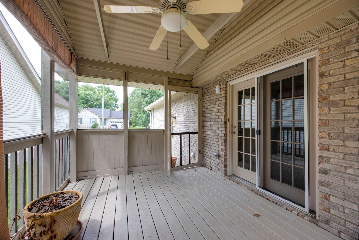
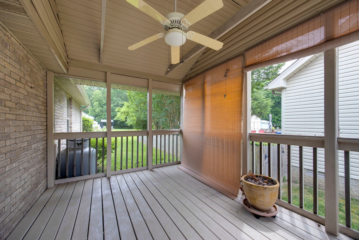
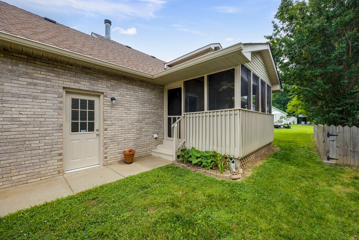
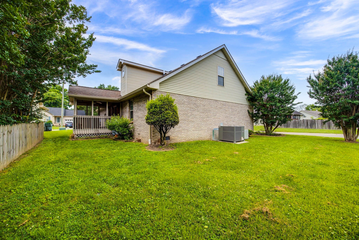
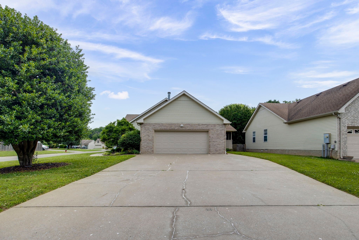
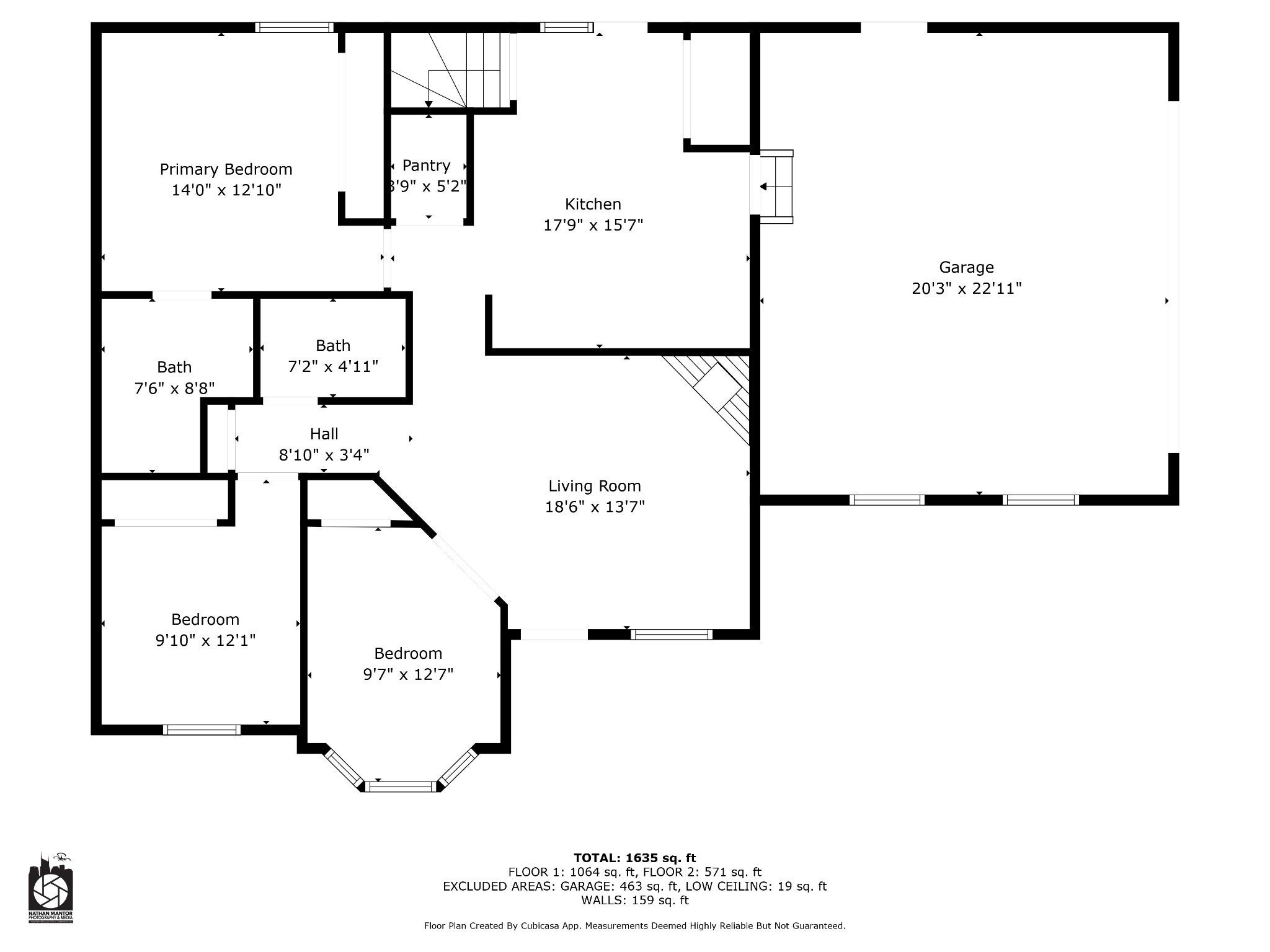
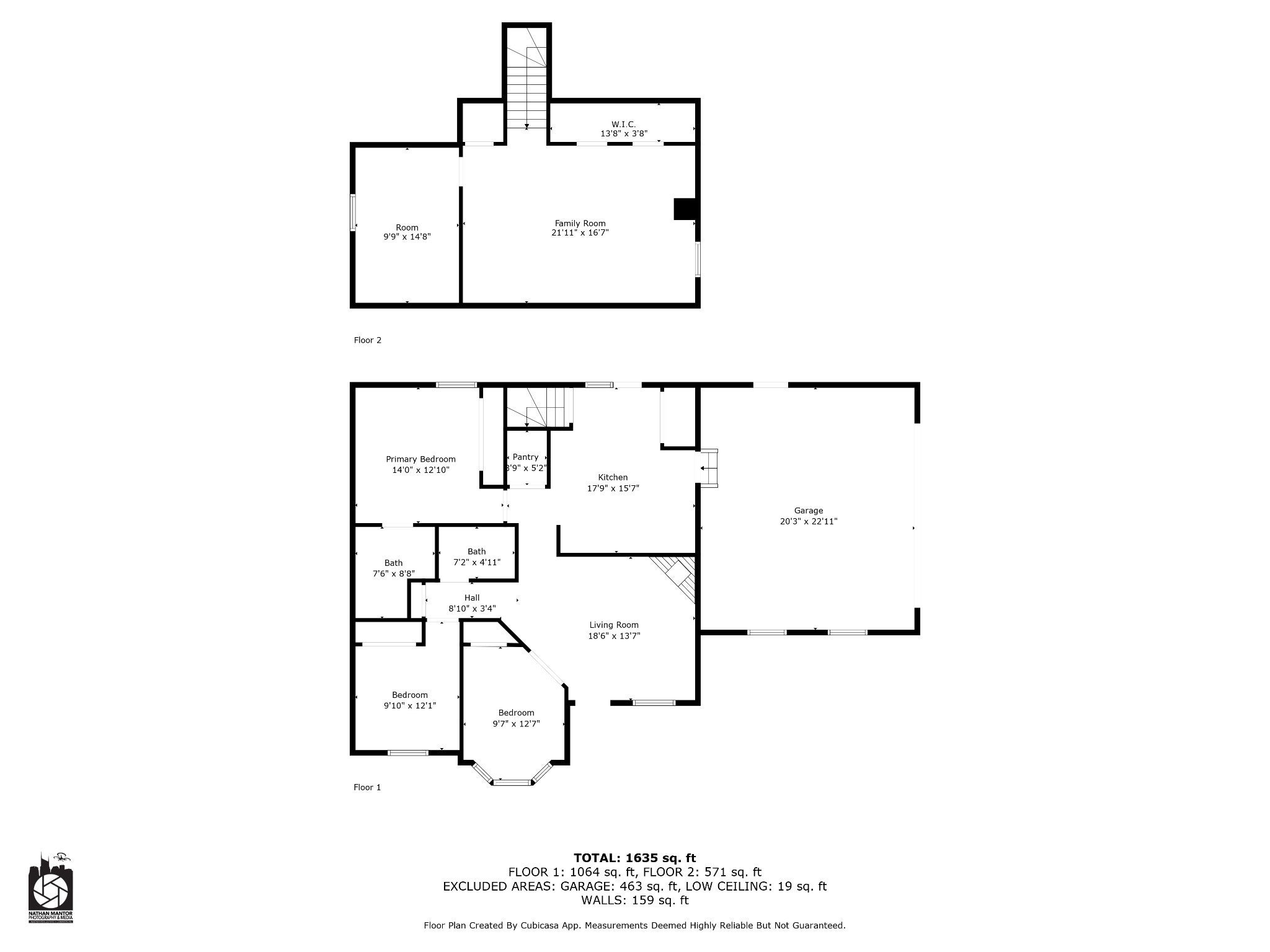
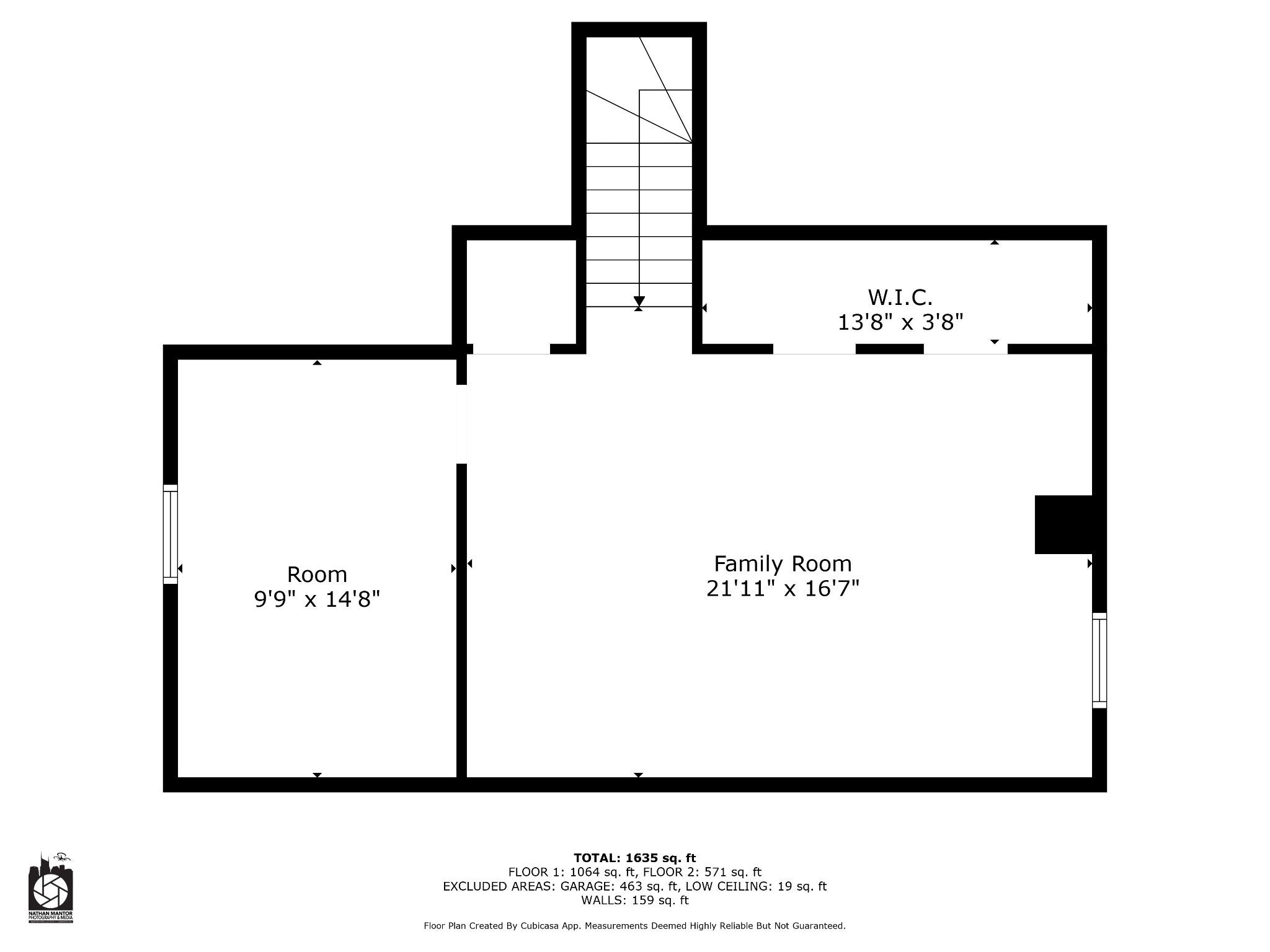
 Copyright 2025 RealTracs Solutions.
Copyright 2025 RealTracs Solutions.