$1,334,900 - 270 Rock Cress Rd, Nolensville
- 4
- Bedrooms
- 3½
- Baths
- 3,771
- SQ. Feet
- 1.1
- Acres
Like-New Construction in Nolensville!! - Beautiful 4 Bedroom 3.5 Bath Home on a Cul De Sac Lot - 1.1 Acres in the Coveted Arrington Retreat Neighborhood - Popular St. Andrews Floor Plan built by Turnberry Homes - Large Covered Patio overlooking Wooded Private Backyard and Amazing Pool - Great for Entertaining - Open Floor Plan with 3 Bedrooms on the Main Level including the Spacious Primary Suite with a Generous Walk in Closet - Gourmet Kitchen with Double Ovens, Quartz Counters, Farmhouse Sink, Stainless Appliances, and Large Island - Great Breakfast Area with views of the Amazing Backyard/Pool Area - Large Living Room with Fireplace and Custom Built Ins - Beautiful Hardwood Floors on the Main Level - Many Custom Features Throughout Home - Huge Bonus Room Upstairs along with separate Workout Room - Upstairs Bedroom and Bath - 3 Car Garage - Nice Laundry Room with Sink and Custom Tile - Williamson County Schools and zoned for the new Arrington Elementary - The Neighborhood Amenities include a Pool, Underground Utilities, Creek, Walking Trail, Picnic Area, and Acres of Common Space - Convenient to Franklin, Murfreesboro, and minutes from Interstate 840
Essential Information
-
- MLS® #:
- 2906478
-
- Price:
- $1,334,900
-
- Bedrooms:
- 4
-
- Bathrooms:
- 3.50
-
- Full Baths:
- 3
-
- Half Baths:
- 1
-
- Square Footage:
- 3,771
-
- Acres:
- 1.10
-
- Year Built:
- 2019
-
- Type:
- Residential
-
- Sub-Type:
- Single Family Residence
-
- Style:
- Traditional
-
- Status:
- Under Contract - Showing
Community Information
-
- Address:
- 270 Rock Cress Rd
-
- Subdivision:
- Arrington Retreat Sec5
-
- City:
- Nolensville
-
- County:
- Williamson County, TN
-
- State:
- TN
-
- Zip Code:
- 37135
Amenities
-
- Amenities:
- Pool, Underground Utilities, Trail(s)
-
- Utilities:
- Water Available, Cable Connected
-
- Parking Spaces:
- 3
-
- # of Garages:
- 3
-
- Garages:
- Garage Door Opener, Garage Faces Side, Aggregate, Driveway
-
- Has Pool:
- Yes
-
- Pool:
- In Ground
Interior
-
- Interior Features:
- Ceiling Fan(s), Entrance Foyer, Open Floorplan, Pantry, Storage, Walk-In Closet(s), Primary Bedroom Main Floor, High Speed Internet
-
- Appliances:
- Double Oven, Dishwasher, Disposal, Microwave, Stainless Steel Appliance(s)
-
- Heating:
- Central
-
- Cooling:
- Central Air, Electric
-
- Fireplace:
- Yes
-
- # of Fireplaces:
- 1
-
- # of Stories:
- 2
Exterior
-
- Lot Description:
- Cul-De-Sac, Private, Wooded
-
- Roof:
- Shingle
-
- Construction:
- Brick
School Information
-
- Elementary:
- Arrington Elementary School
-
- Middle:
- Fred J Page Middle School
-
- High:
- Fred J Page High School
Additional Information
-
- Date Listed:
- June 10th, 2025
-
- Days on Market:
- 62
Listing Details
- Listing Office:
- Southern Life Real Estate
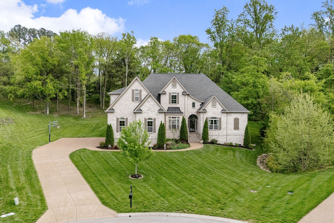
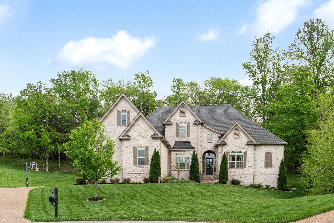
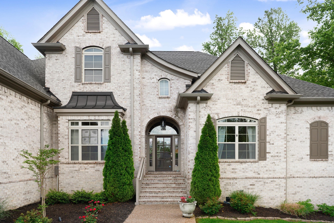
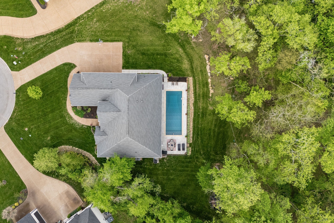
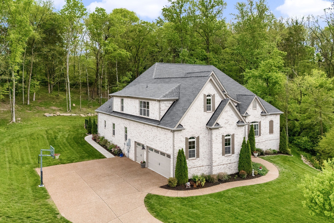
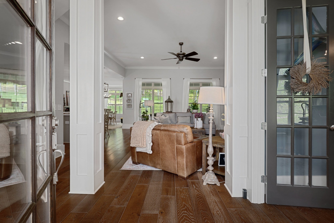
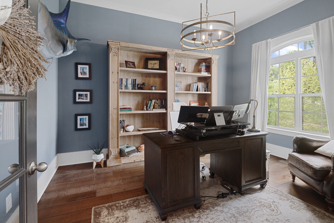
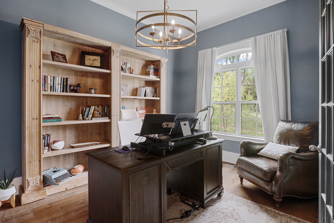
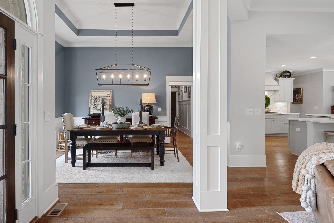
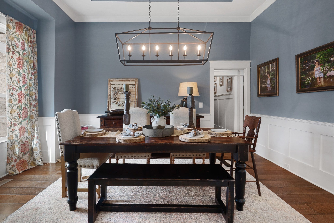
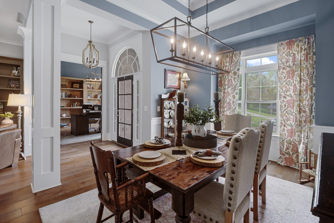
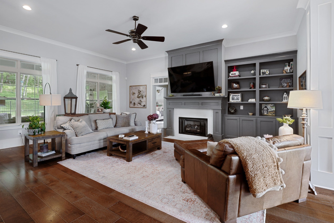
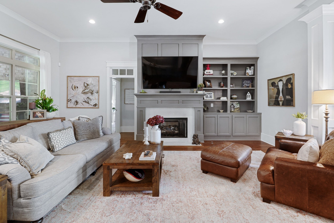
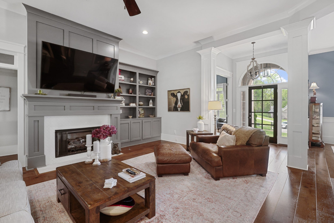
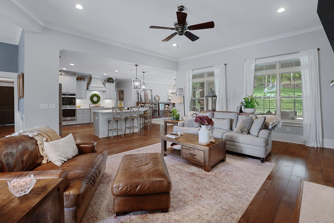
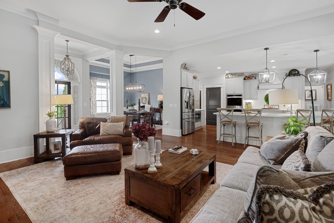
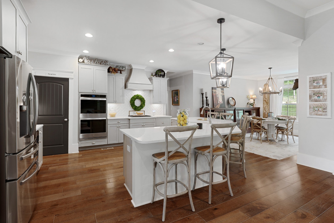
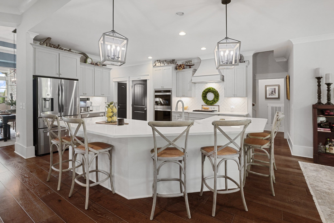
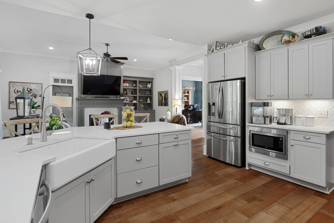
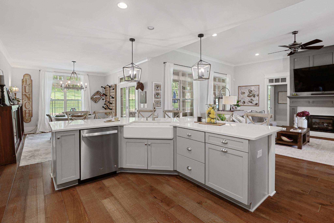
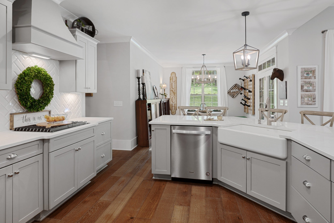
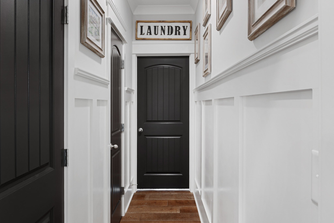
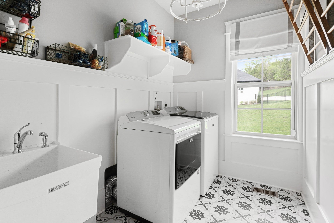
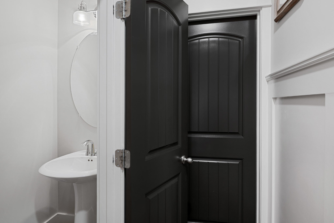
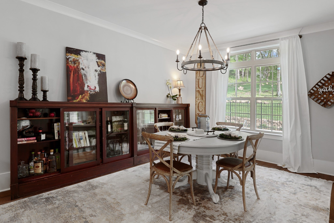
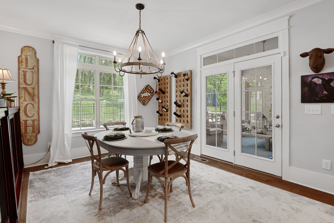
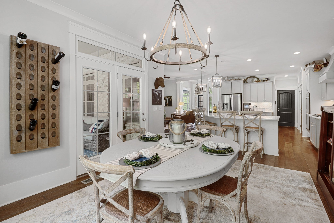
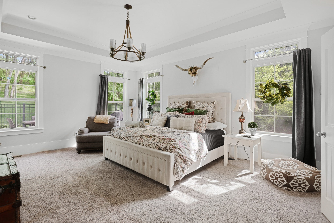
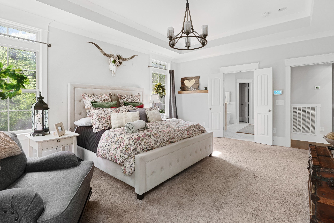
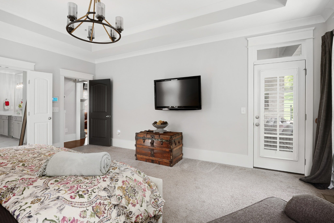
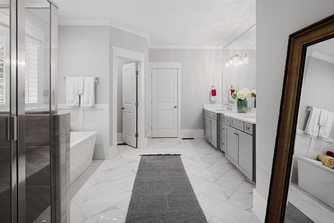
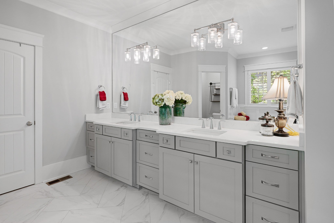
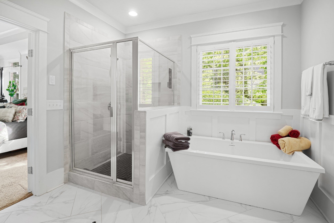
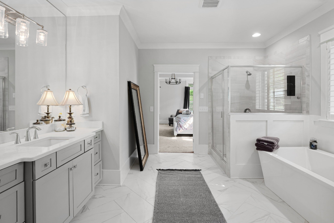
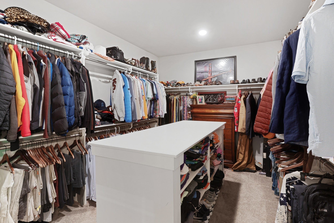
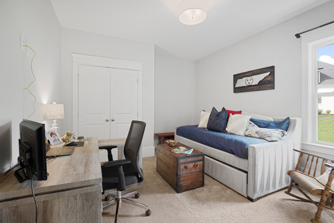
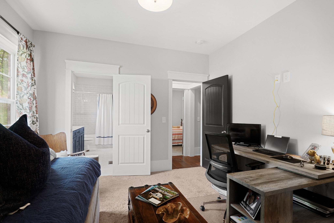
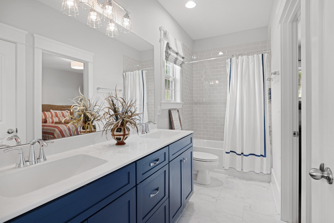
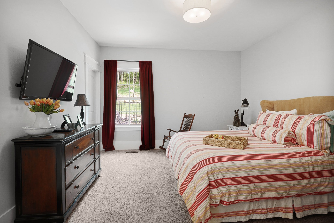
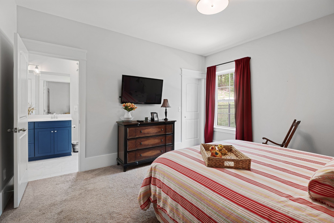
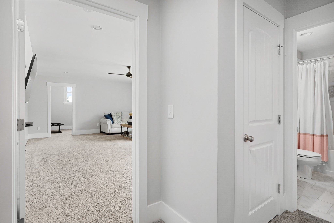
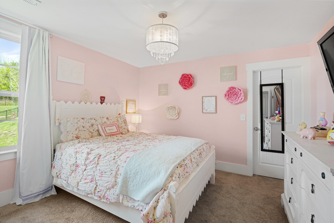
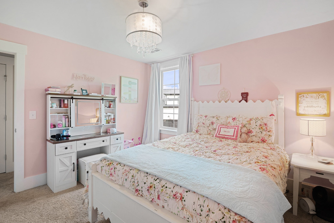
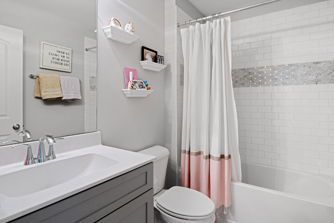
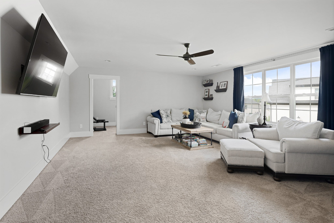
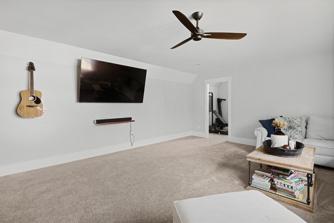
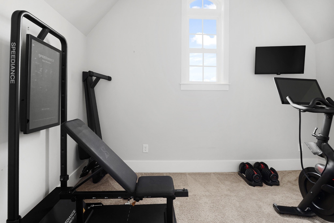
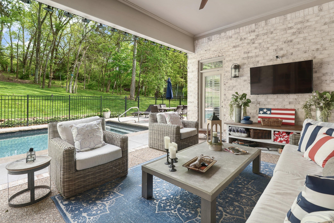
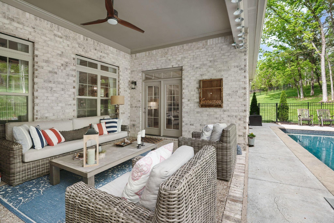
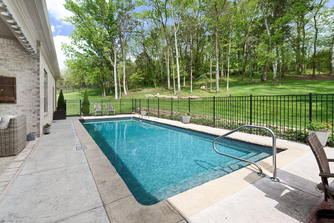
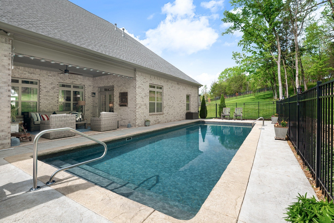
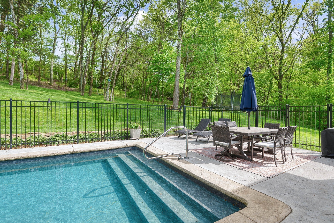
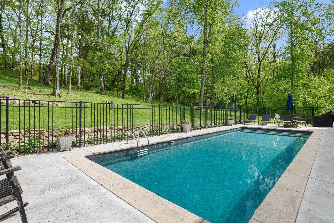
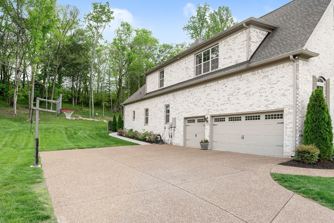
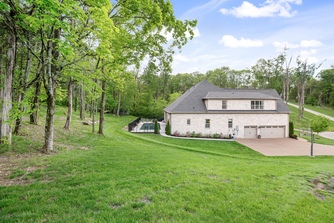
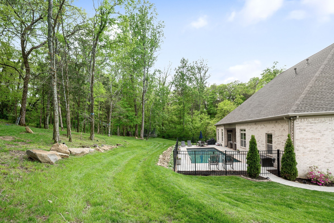
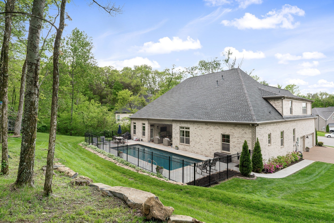
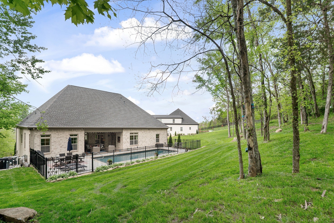
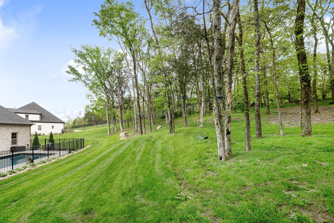
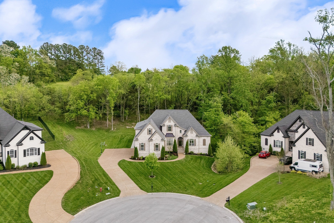
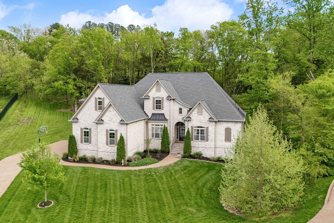
 Copyright 2025 RealTracs Solutions.
Copyright 2025 RealTracs Solutions.