$326,900 - 2120 Lebanon Pike 2, Nashville
- 3
- Bedrooms
- 2½
- Baths
- 1,452
- SQ. Feet
- 2002
- Year Built
A beautifully renovated townhome, located in the vibrant Nashville scene; perfect for modern living! This home features a fresh, updated, kitchen w/ a NEW stainless french door refrigerator w/ water & bottom freezer, state of the art glass top range w/ air fryer, garbage disposal, ceiling can lights, granite countertops, island w/ storage & marble backsplash! Relax & unwind in the spacious but cozy living room w/ an electric fireplace for heat or just for ambiance. Cabinet doors added to built-in bookcases create additional storage & character to the room! Generous sized Primary Suite w/ vaulted ceiling & large walk-in closet. Walk-out Patio w/ privacy fence that is bordered by green space. No unit behind this one! Entire home has been painted in a modern white color that only enhances the open & airy vibe! Newer LVP flooring downstairs & upper hallway. NEW AC unit summer 2019 (5/10) year warranty! All NEW bath vanities, faucets & mirrors. Additionally, all NEW door hardware & hinges have been added. Beautiful NEW wood stair treads! NEW laundry cabinetry & rod. All appliances remain, including the washer & dryer. Just 5-10 minutes to downtown Nashville, Hip Donelson, BNA Airport, Restaurants & Shopping. This one is truly a GEM!
Essential Information
-
- MLS® #:
- 2906427
-
- Price:
- $326,900
-
- Bedrooms:
- 3
-
- Bathrooms:
- 2.50
-
- Full Baths:
- 2
-
- Half Baths:
- 1
-
- Square Footage:
- 1,452
-
- Acres:
- 0.00
-
- Year Built:
- 2002
-
- Type:
- Residential
-
- Sub-Type:
- Townhouse
-
- Style:
- Contemporary
-
- Status:
- Active
Community Information
-
- Address:
- 2120 Lebanon Pike 2
-
- Subdivision:
- Easthaven
-
- City:
- Nashville
-
- County:
- Davidson County, TN
-
- State:
- TN
-
- Zip Code:
- 37210
Amenities
-
- Amenities:
- Sidewalks
-
- Utilities:
- Electricity Available, Water Available, Cable Connected
-
- Parking Spaces:
- 2
-
- Garages:
- Paved
Interior
-
- Interior Features:
- Bookcases, Built-in Features, Ceiling Fan(s), Entrance Foyer, Extra Closets, High Ceilings, Open Floorplan, Pantry, Redecorated, Walk-In Closet(s), High Speed Internet
-
- Appliances:
- Built-In Electric Range, Dishwasher, Disposal, Dryer, Microwave, Refrigerator, Stainless Steel Appliance(s), Washer
-
- Heating:
- Central, Electric
-
- Cooling:
- Central Air, Electric
-
- Fireplace:
- Yes
-
- # of Fireplaces:
- 1
-
- # of Stories:
- 2
Exterior
-
- Exterior Features:
- Storage
-
- Roof:
- Shingle
-
- Construction:
- Brick
School Information
-
- Elementary:
- Stanford Montessori School
-
- Middle:
- Two Rivers Middle
-
- High:
- Hume Fogg Magnet School
Additional Information
-
- Date Listed:
- June 12th, 2025
-
- Days on Market:
- 91
Listing Details
- Listing Office:
- Parks Compass
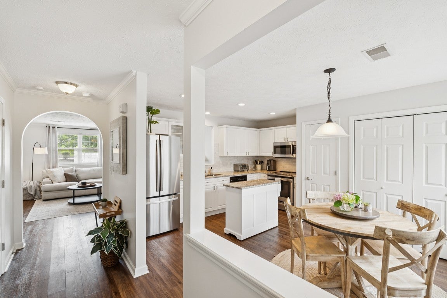
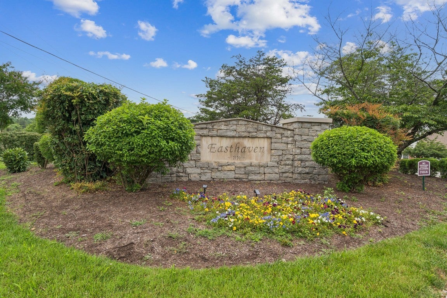
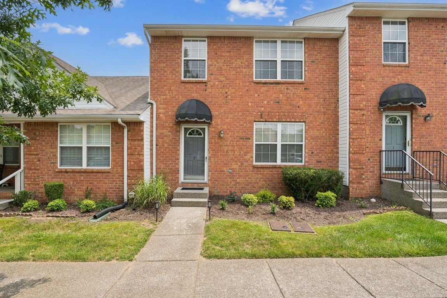
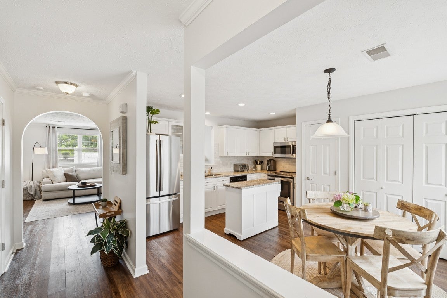
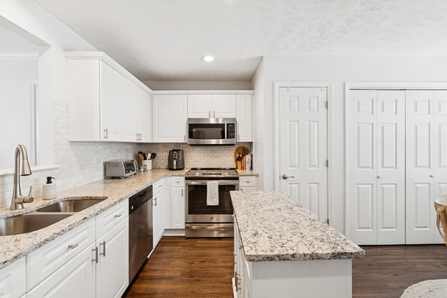
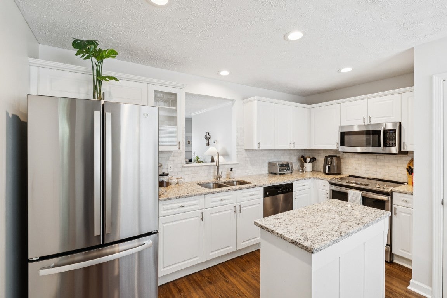
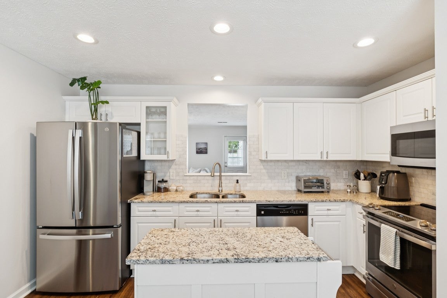
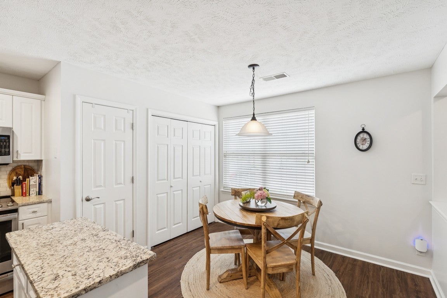
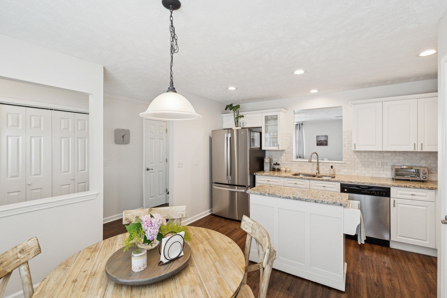
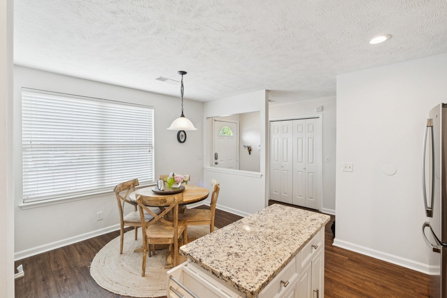
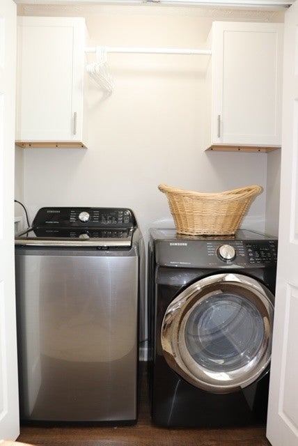
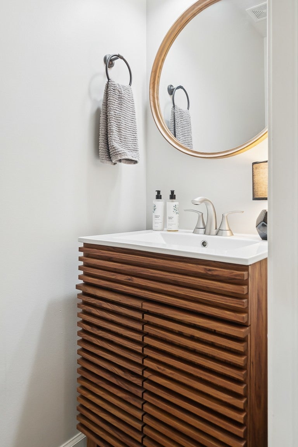
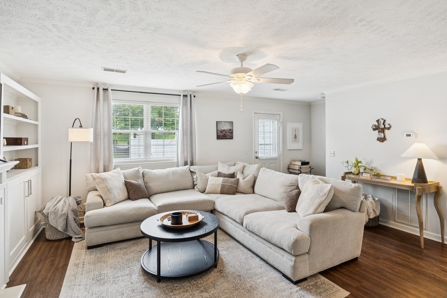
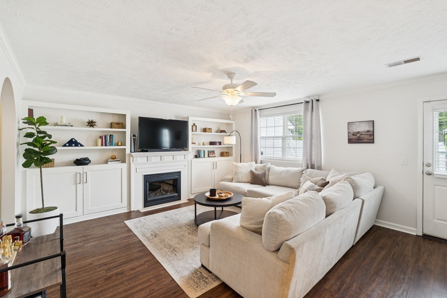
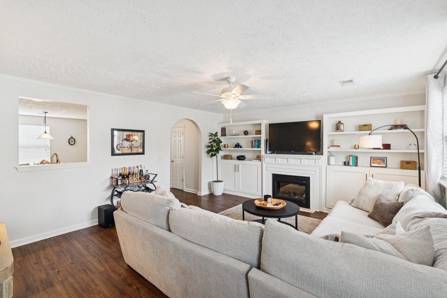
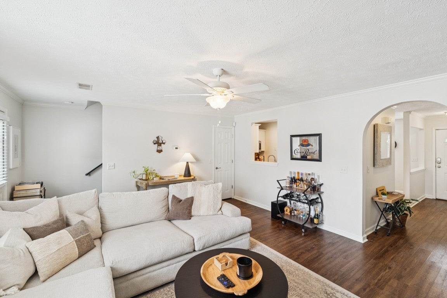
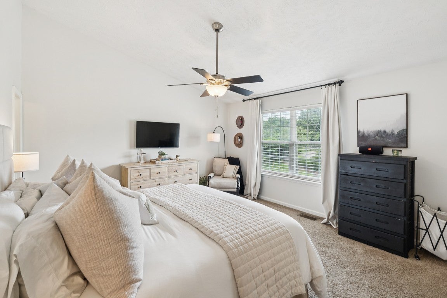
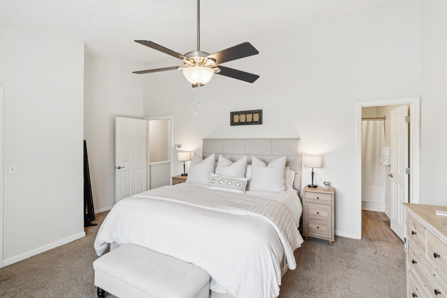
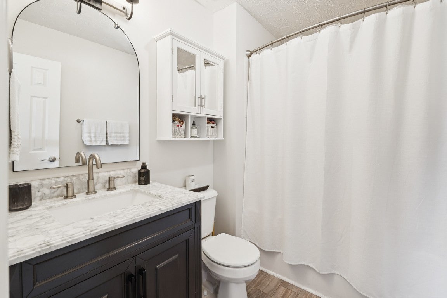
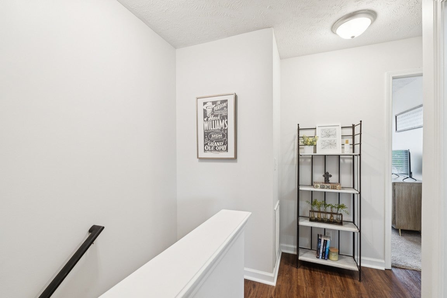
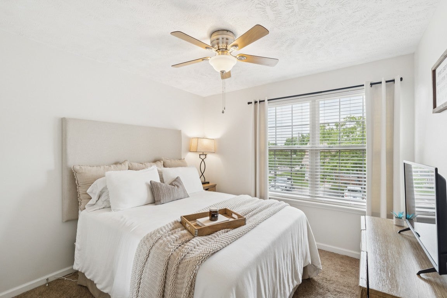
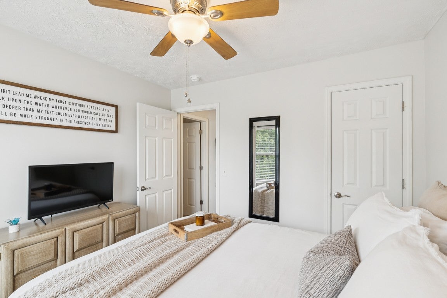
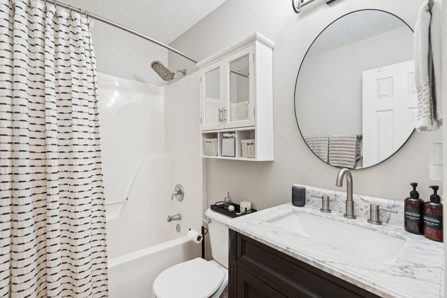
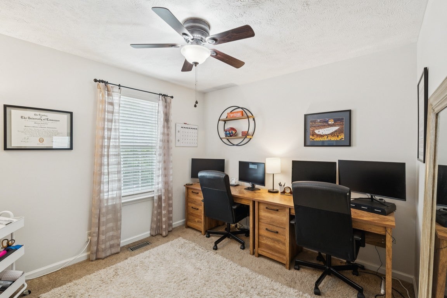
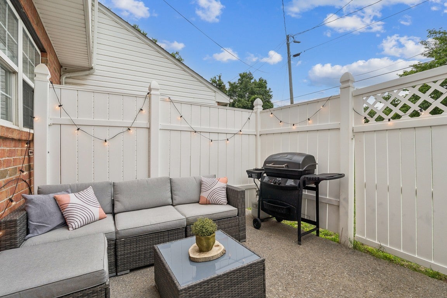
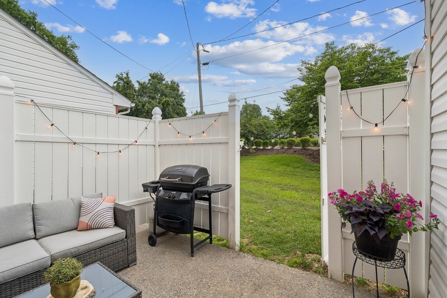
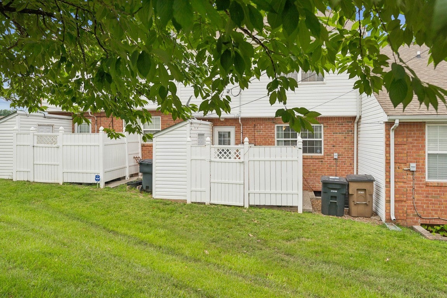
 Copyright 2025 RealTracs Solutions.
Copyright 2025 RealTracs Solutions.