$749,900 - 2601b Traughber Dr, Nashville
- 4
- Bedrooms
- 2½
- Baths
- 2,609
- SQ. Feet
- 0.03
- Acres
SALE OF HOME CONTINGENCY WITH 48 HOUR FIRST RIGHT OF REFUSAL || Welcome to 2601B Traughber Dr — a contemporary East Nashville retreat just steps from Cornelia Fort Airpark and the scenic trails of Shelby Bottoms. Built in 2016, this 4-bedroom, 2.5-bathroom home blends modern design with everyday comfort. The open-concept layout features a spacious kitchen with granite countertops, a gas range, and stainless steel appliances — perfect for cooking and entertaining. What truly sets this home apart is the full-view glass garage door that opens directly from the kitchen/dining area to a private deck, creating seamless indoor-outdoor living. Enjoy morning coffee on the screened-in porch or unwind in the luxurious primary suite, complete with a walk-in tile shower and soaking tub. A fenced front yard adds charm and functionality, offering the perfect space for pets or play. With off-street parking, a walkable location, and thoughtful touches throughout, this home offers the best of East Nashville living — stylish, functional, and just plain cool.
Essential Information
-
- MLS® #:
- 2906389
-
- Price:
- $749,900
-
- Bedrooms:
- 4
-
- Bathrooms:
- 2.50
-
- Full Baths:
- 2
-
- Half Baths:
- 1
-
- Square Footage:
- 2,609
-
- Acres:
- 0.03
-
- Year Built:
- 2016
-
- Type:
- Residential
-
- Sub-Type:
- Horizontal Property Regime - Detached
-
- Style:
- Contemporary
-
- Status:
- Under Contract - Showing
Community Information
-
- Address:
- 2601b Traughber Dr
-
- Subdivision:
- Townhomes At 2601 Traughber Drive
-
- City:
- Nashville
-
- County:
- Davidson County, TN
-
- State:
- TN
-
- Zip Code:
- 37206
Amenities
-
- Utilities:
- Electricity Available, Water Available
-
- Garages:
- Parking Pad, Shared Driveway
Interior
-
- Interior Features:
- Ceiling Fan(s), Recording Studio, Storage, Walk-In Closet(s)
-
- Appliances:
- Gas Oven, Gas Range, Dishwasher, Disposal, Ice Maker, Microwave, Refrigerator
-
- Heating:
- Central, Natural Gas
-
- Cooling:
- Central Air, Electric
-
- # of Stories:
- 2
Exterior
-
- Exterior Features:
- Storage Building
-
- Roof:
- Shingle
-
- Construction:
- Fiber Cement
School Information
-
- Elementary:
- Rosebank Elementary
-
- Middle:
- Stratford STEM Magnet School Lower Campus
-
- High:
- Stratford STEM Magnet School Upper Campus
Additional Information
-
- Date Listed:
- June 12th, 2025
-
- Days on Market:
- 14
Listing Details
- Listing Office:
- Felix Homes
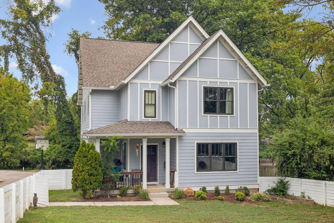
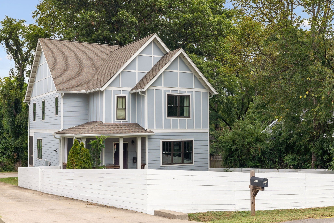
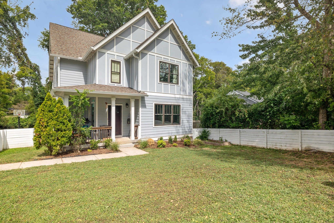
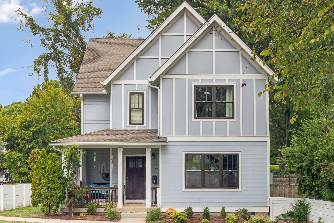
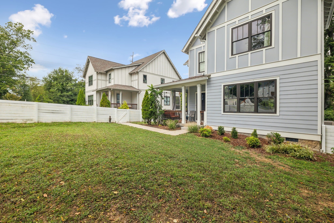
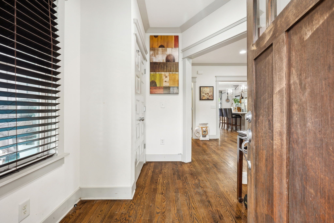
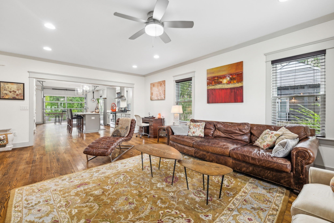
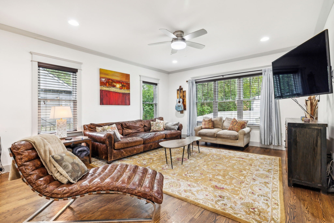
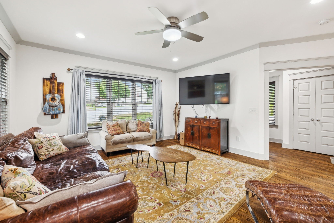
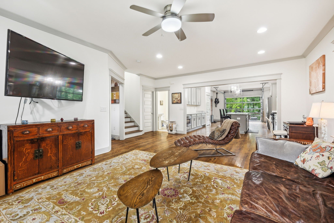
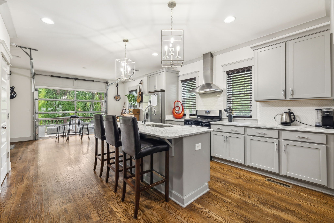
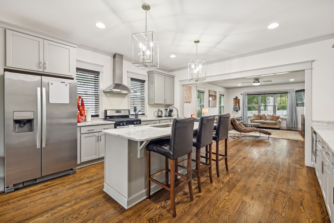
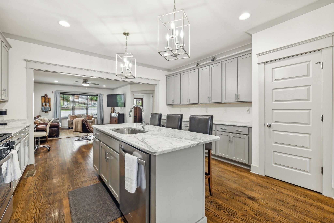
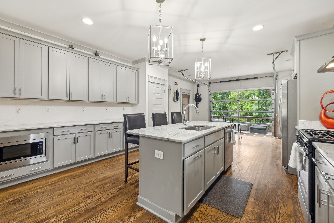
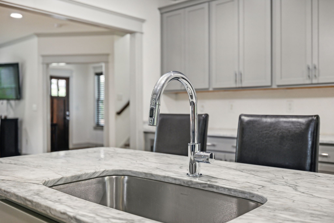
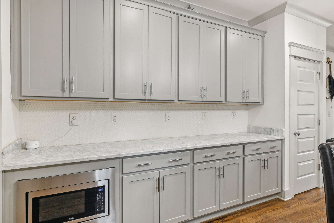
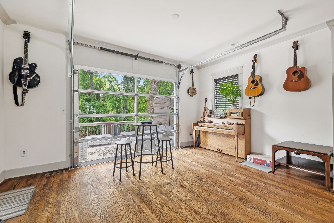
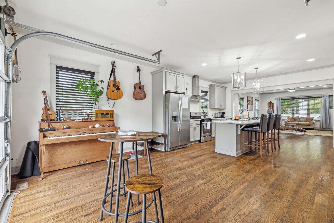
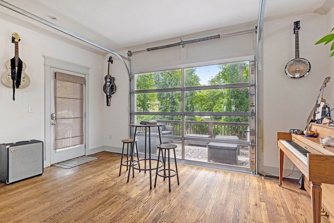
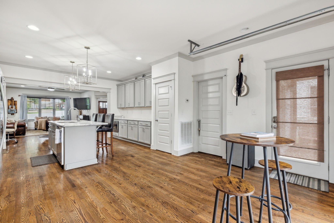
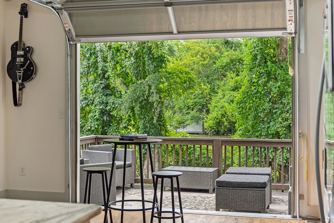
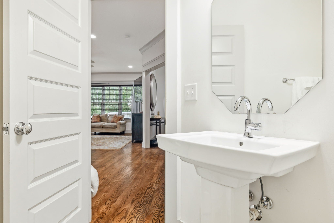
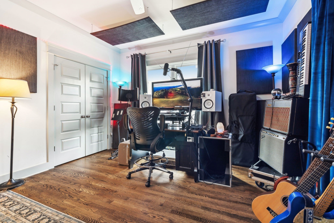
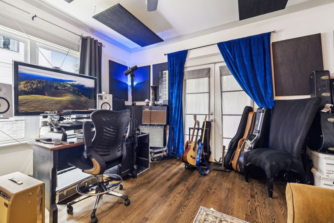
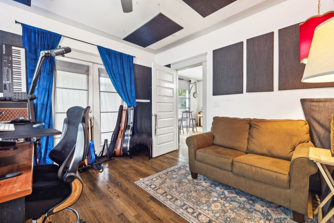
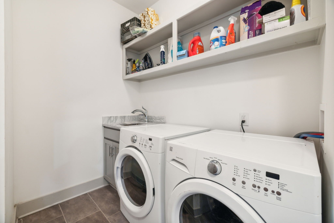
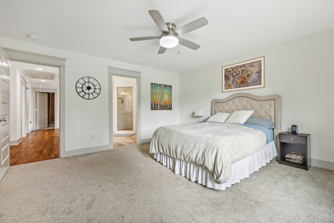
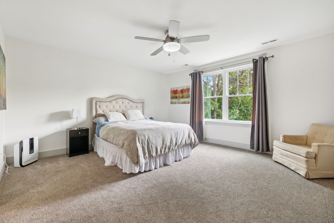
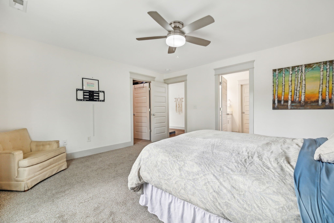
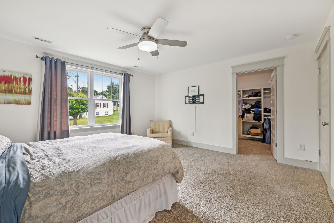
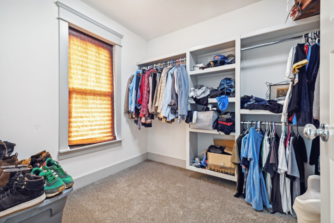
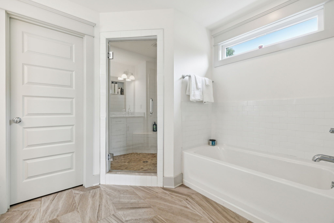
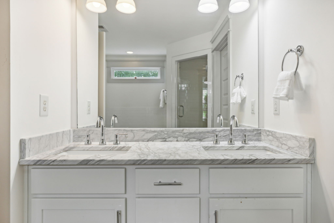
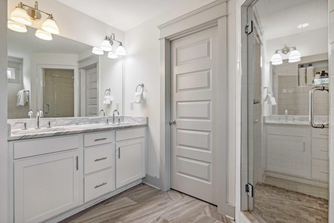
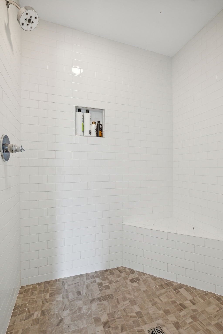
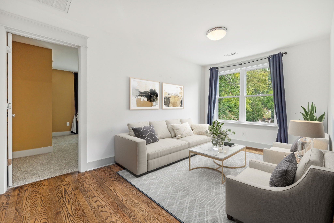
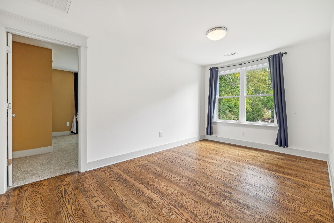
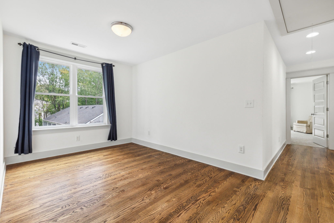
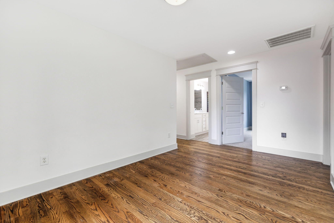
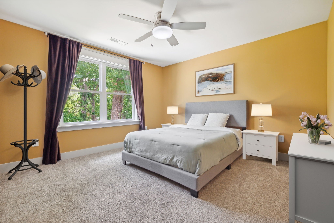
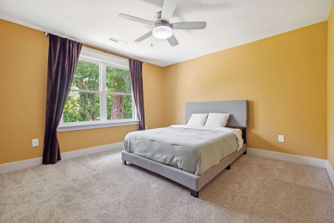
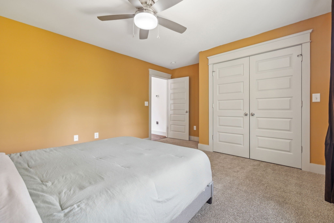
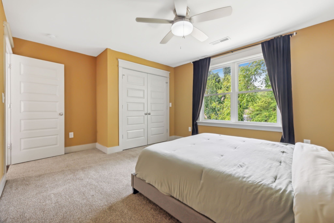
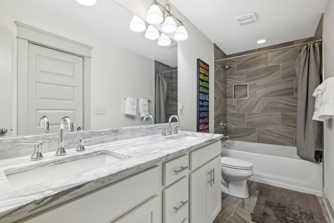
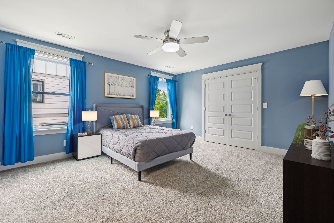
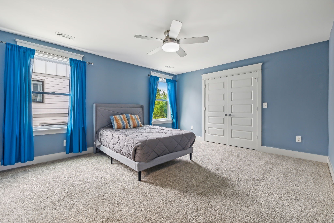
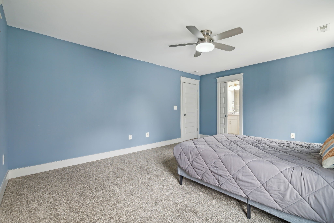
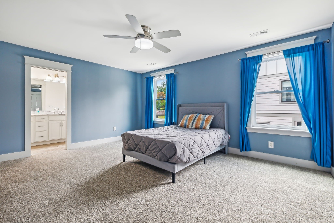
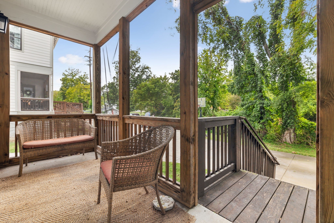
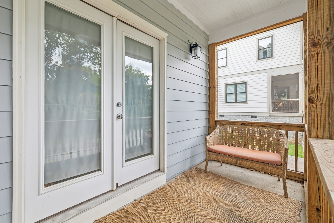
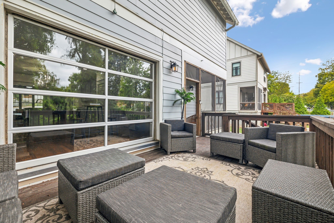
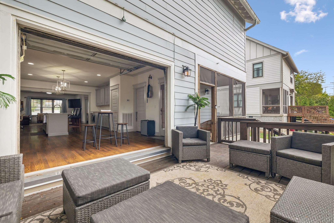
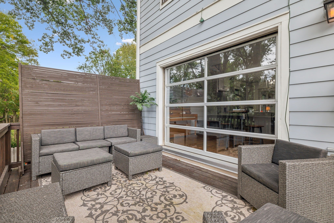
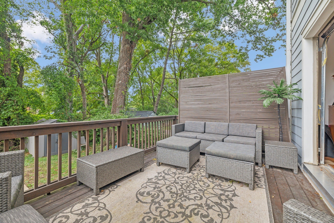
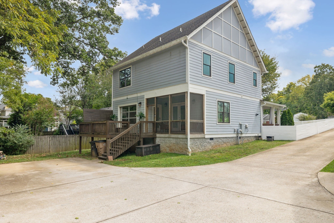
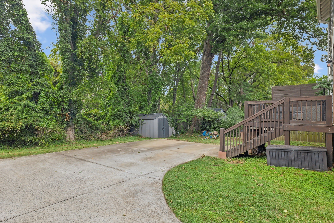
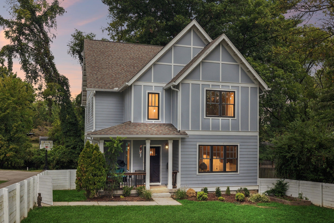
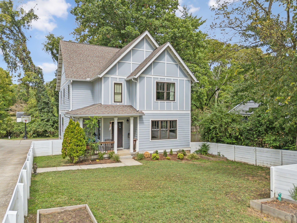
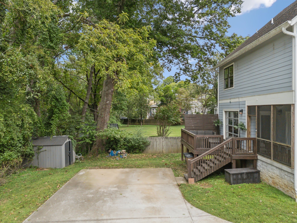
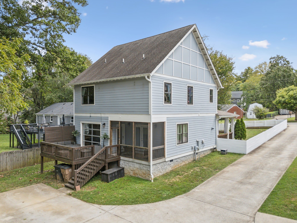
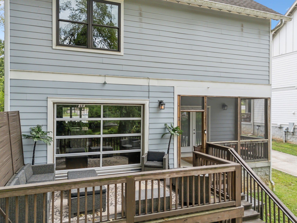
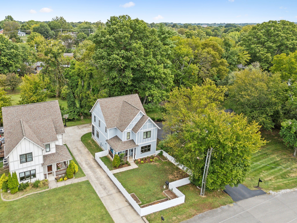
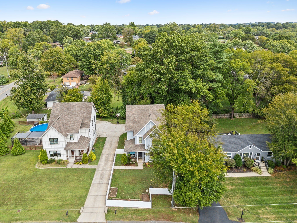
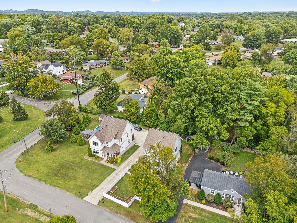
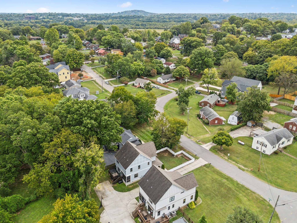
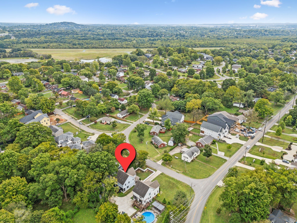
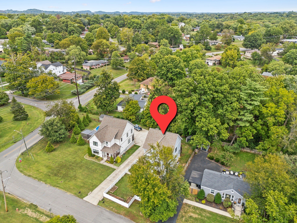
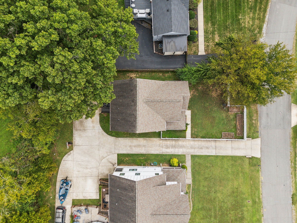
 Copyright 2025 RealTracs Solutions.
Copyright 2025 RealTracs Solutions.