$979,000 - 705 Taylor St, Nashville
- 2
- Bedrooms
- 2½
- Baths
- 1,880
- SQ. Feet
- 0.02
- Acres
Discover luxury living in Germantown with this stunning townhome designed by Manuel Zeitlin, ideally located for both convenience and leisure. I love this home because it's just across the street from one of the best restaurants in Nashville! This unique property is one of only five townhomes situated at 7th & Taylor in Historic Germantown, featuring a versatile first-floor office and elegant living spaces with floor-to-ceiling windows that exude a sexy contemporary aesthetic. The primary suite boasts a private balcony, while the second bedroom suite offers breathtaking downtown views. Enjoy high ceilings, a gourmet kitchen with a gas range, and secure gated parking for two vehicles. This home perfectly blends modern amenities with the historic charm of Germantown. With 2 bedrooms, 2.5 bathrooms, and extra storage, this residence offers both comfort and style. Not only are you steps away from Nashville's finest dining, shopping, and entertainment, but you're also within walking distance to two beautiful parks and the Nashville Greenway, perfect for outdoor enthusiasts. Enjoy coffee shops, award-winning restaurants, First Horizon Park, and downtown—all within a leisurely stroll.
Essential Information
-
- MLS® #:
- 2906381
-
- Price:
- $979,000
-
- Bedrooms:
- 2
-
- Bathrooms:
- 2.50
-
- Full Baths:
- 2
-
- Half Baths:
- 1
-
- Square Footage:
- 1,880
-
- Acres:
- 0.02
-
- Year Built:
- 2018
-
- Type:
- Residential
-
- Sub-Type:
- Townhouse
-
- Status:
- Active
Community Information
-
- Address:
- 705 Taylor St
-
- Subdivision:
- Germantown
-
- City:
- Nashville
-
- County:
- Davidson County, TN
-
- State:
- TN
-
- Zip Code:
- 37208
Amenities
-
- Utilities:
- Water Available
-
- Parking Spaces:
- 2
-
- # of Garages:
- 2
-
- Garages:
- Alley Access
Interior
-
- Interior Features:
- Built-in Features, Ceiling Fan(s), Entrance Foyer, Extra Closets, High Ceilings, Pantry, Walk-In Closet(s), Kitchen Island
-
- Appliances:
- Gas Range, Dishwasher, Disposal, Dryer, Microwave, Refrigerator
-
- Heating:
- Central
-
- Cooling:
- Central Air
-
- # of Stories:
- 3
Exterior
-
- Construction:
- Brick
School Information
-
- Elementary:
- Harpeth Valley Elementary
-
- Middle:
- John Early Paideia Magnet
-
- High:
- Pearl Cohn Magnet High School
Additional Information
-
- Date Listed:
- June 12th, 2025
-
- Days on Market:
- 35
Listing Details
- Listing Office:
- Compass Re
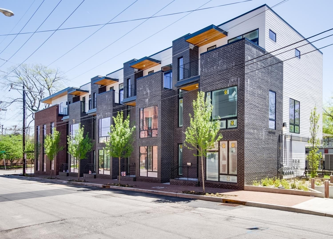
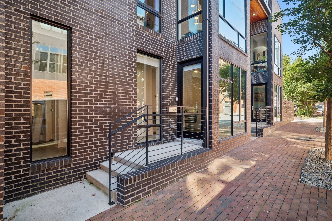
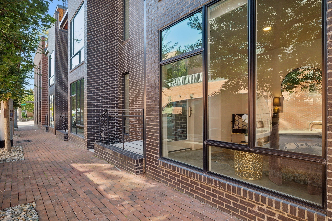

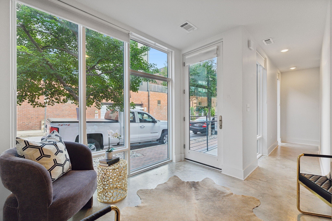
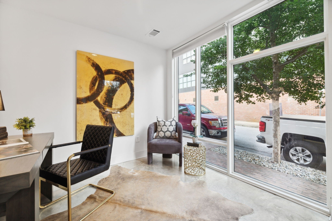
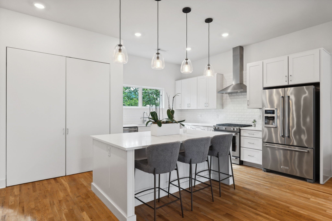
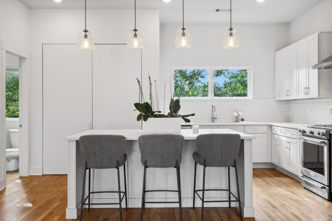
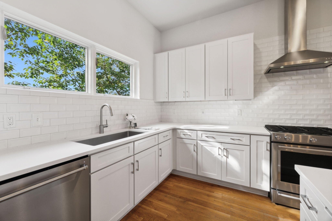
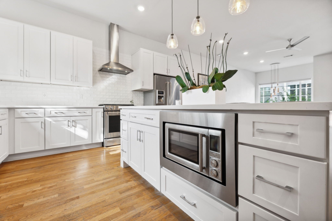
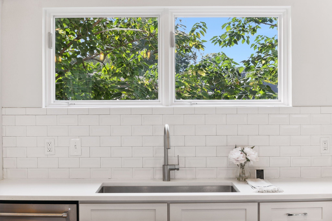
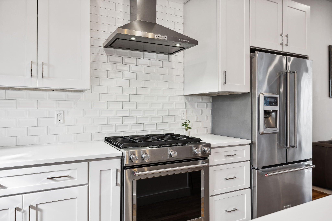
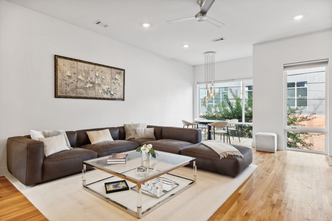
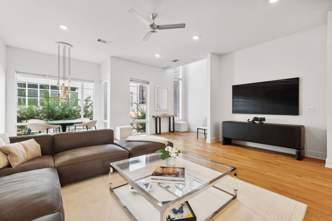
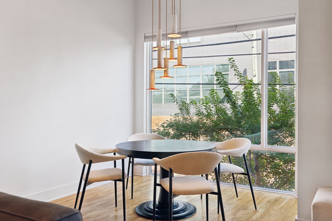
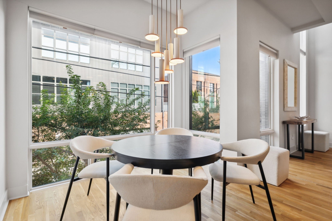
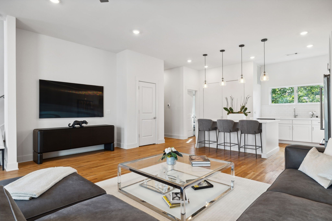
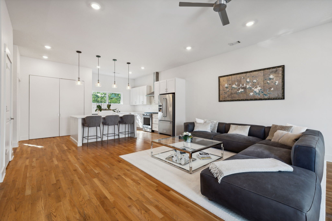
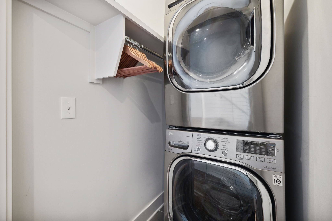
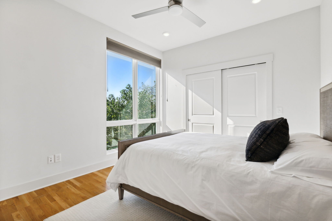
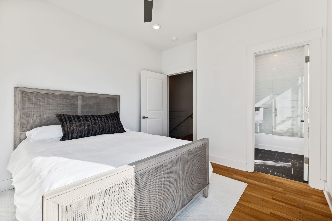
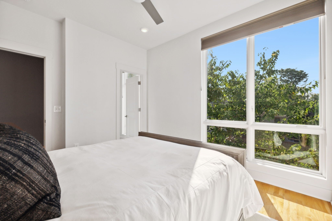
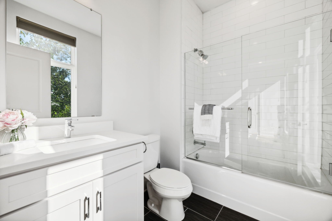
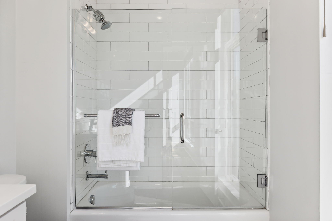
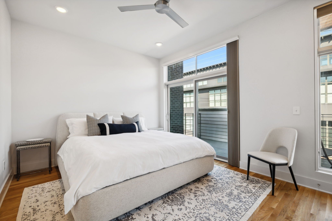
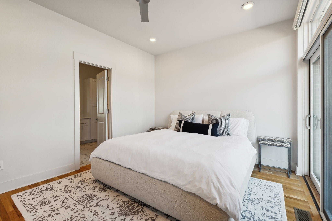
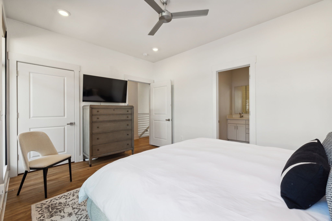
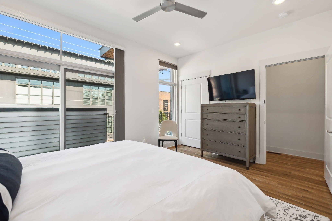
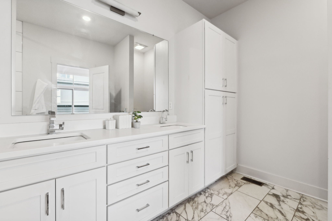
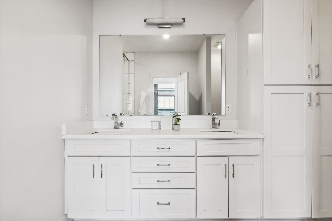
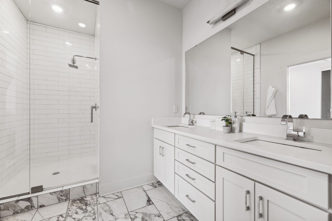
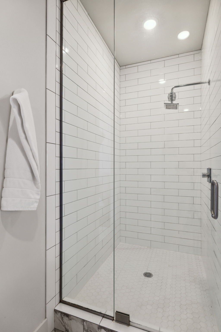
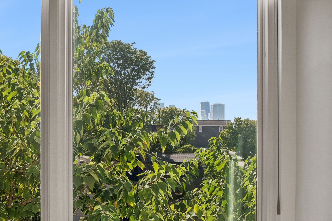
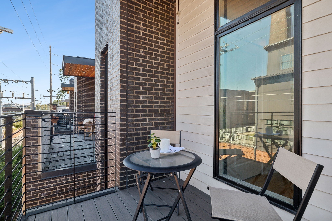
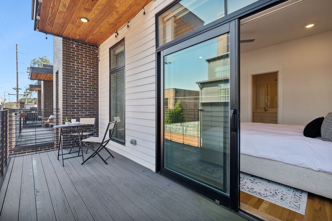
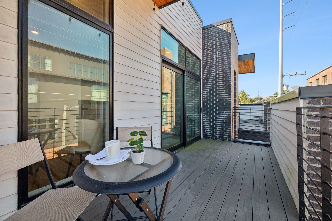
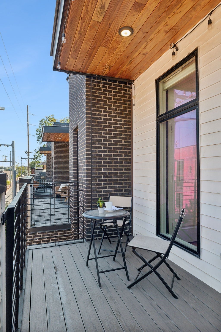
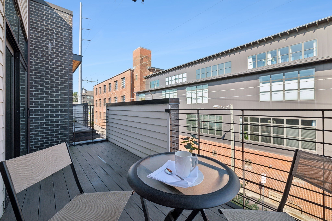
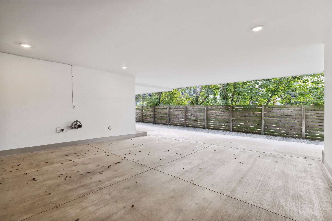
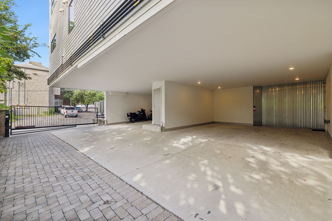
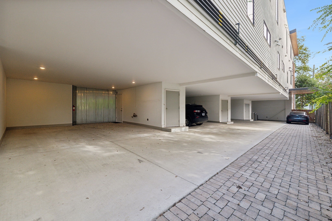
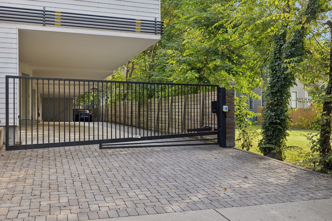
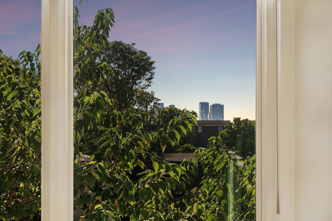
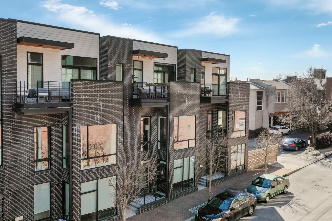
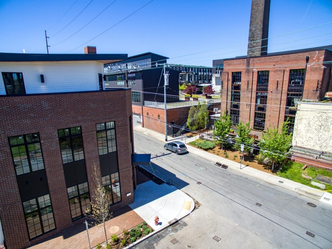
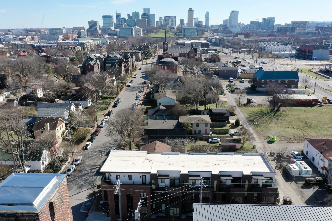
 Copyright 2025 RealTracs Solutions.
Copyright 2025 RealTracs Solutions.