$849,900 - 4416 Attleboro Dr, Murfreesboro
- 4
- Bedrooms
- 3
- Baths
- 3,250
- SQ. Feet
- 0.19
- Acres
GORGEOUS 4 bedroom home! This stunning home offers both luxury and functionality with upgraded hardwood flooring (3 widths: small, medium, large) throughout and a thoughtfully designed layout featuring primary suites on both the main and upper levels. The spacious kitchen is a chef’s dream with a 5-burner gas stove, Carerra marble countertops, under-cabinet lighting, custom walk-in pantry with built-ins, upgraded beams, and a statement pantry door.The living room, complete with a cozy fireplace, flows seamlessly into the Florida room—enhanced by remote-controlled blinds for ultimate comfort. Enjoy spa-like relaxation in the beautiful primary suite with a walk-in closet, separate 6ft upgraded soaking tub, and tiled shower. A spacious laundry room adds convenience with built-in cabinetry and a sink. Step outside to a large back patio equipped with a built-in gas connection for a fire table and grill, plus a screened-in porch for enjoying the outdoors bug-free. Lush landscaping includes 19 Arborvitae trees for added privacy, and the home is equipped with 11 exterior Ring cameras with Cat 6 wiring for peace of mind. All entrances and interior doors are handicapped accessible! Additional upgrades include a 3-car garage with a storage closet and upgraded door openers,and more—this home is truly move-in ready!
Essential Information
-
- MLS® #:
- 2906289
-
- Price:
- $849,900
-
- Bedrooms:
- 4
-
- Bathrooms:
- 3.00
-
- Full Baths:
- 3
-
- Square Footage:
- 3,250
-
- Acres:
- 0.19
-
- Year Built:
- 2018
-
- Type:
- Residential
-
- Sub-Type:
- Single Family Residence
-
- Style:
- Contemporary
-
- Status:
- Active
Community Information
-
- Address:
- 4416 Attleboro Dr
-
- Subdivision:
- Marymont Springs Sec 2
-
- City:
- Murfreesboro
-
- County:
- Rutherford County, TN
-
- State:
- TN
-
- Zip Code:
- 37128
Amenities
-
- Amenities:
- Playground, Pool
-
- Utilities:
- Electricity Available, Water Available
-
- Parking Spaces:
- 5
-
- # of Garages:
- 3
-
- Garages:
- Garage Door Opener, Garage Faces Front, Concrete
Interior
-
- Interior Features:
- Built-in Features, Ceiling Fan(s), Entrance Foyer, Open Floorplan, Pantry, Smart Camera(s)/Recording, Storage, Walk-In Closet(s), High Speed Internet
-
- Appliances:
- Built-In Electric Oven, Gas Range, Dishwasher, Microwave, Refrigerator
-
- Heating:
- Central, Electric
-
- Cooling:
- Central Air, Electric
-
- Fireplace:
- Yes
-
- # of Fireplaces:
- 1
-
- # of Stories:
- 2
Exterior
-
- Exterior Features:
- Smart Camera(s)/Recording
-
- Lot Description:
- Level
-
- Roof:
- Shingle
-
- Construction:
- Brick
School Information
-
- Elementary:
- Salem Elementary School
-
- Middle:
- Blackman Middle School
-
- High:
- Blackman High School
Additional Information
-
- Date Listed:
- June 9th, 2025
-
- Days on Market:
- 21
Listing Details
- Listing Office:
- Team George Weeks Real Estate, Llc
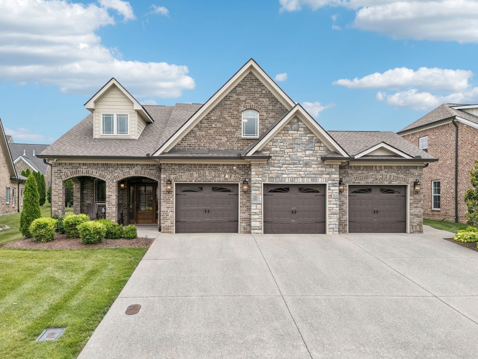

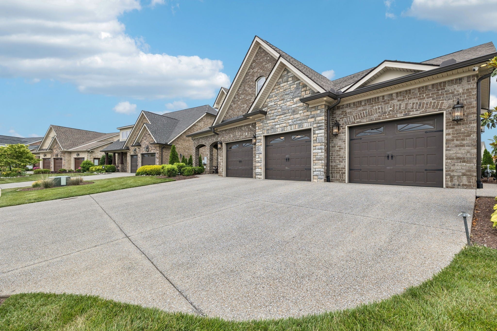




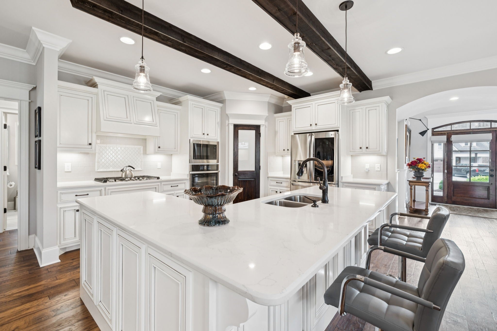

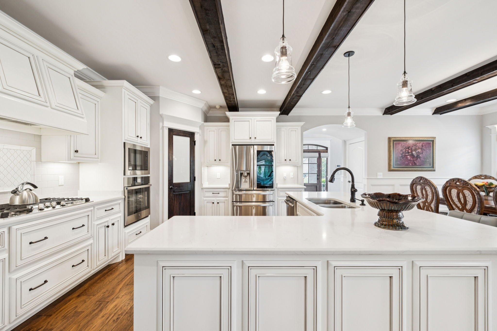
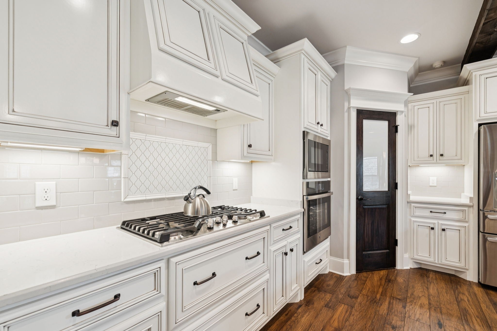

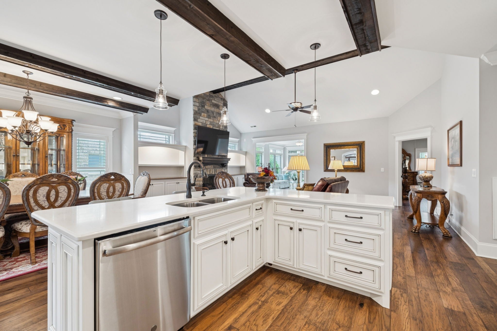
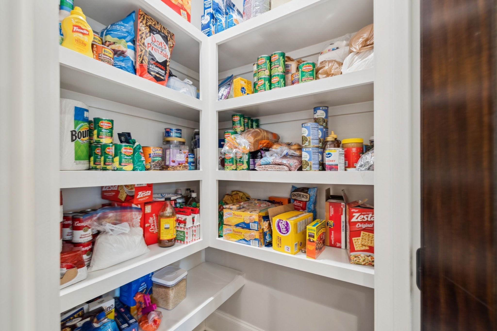
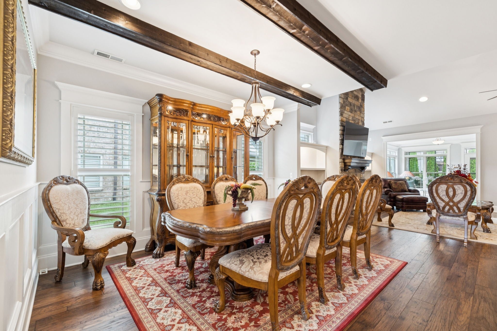
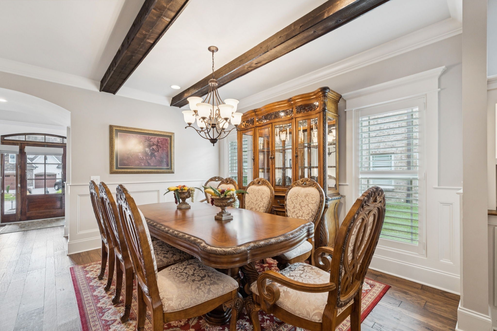







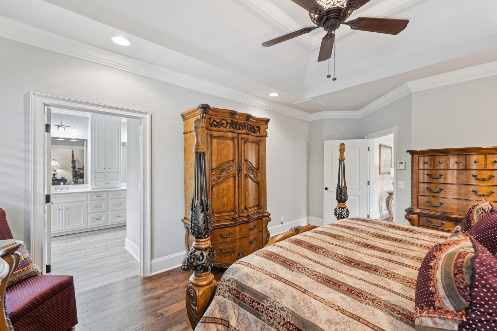


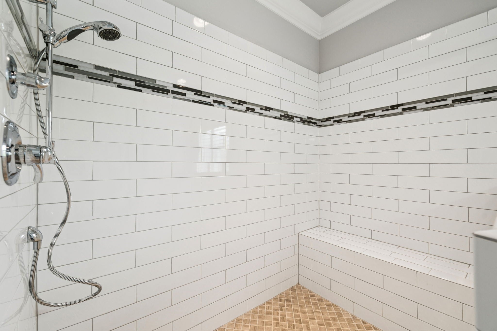




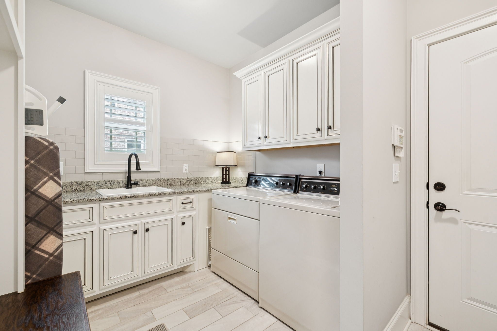







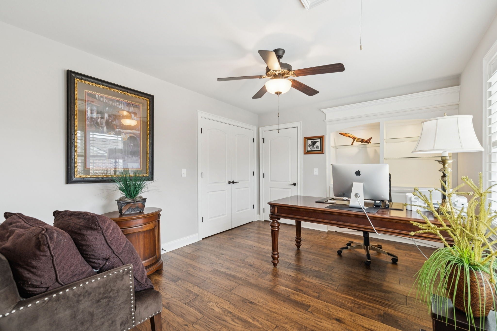


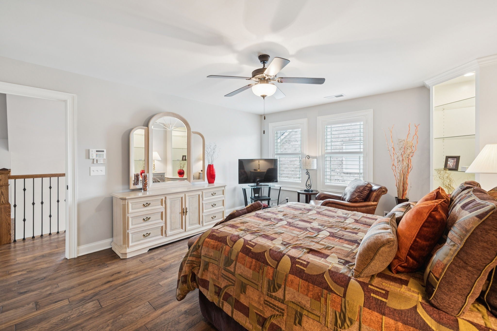



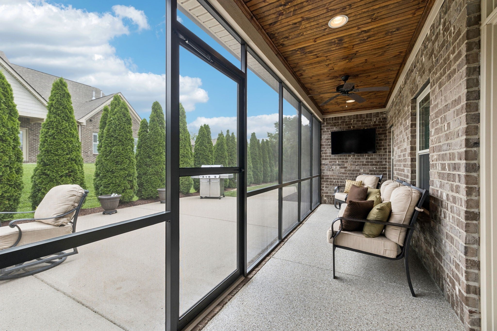
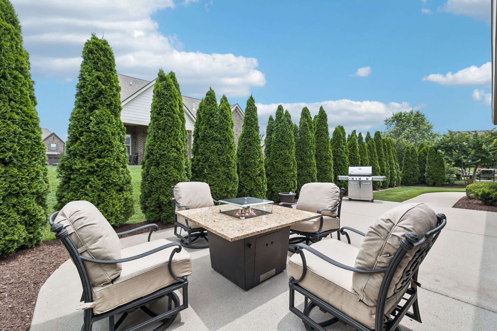

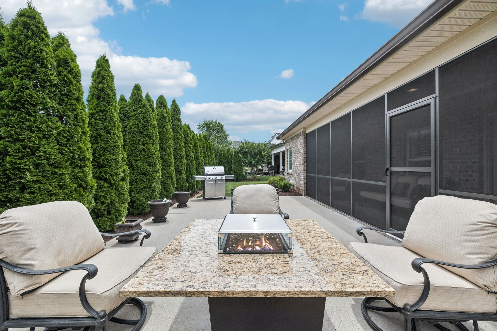




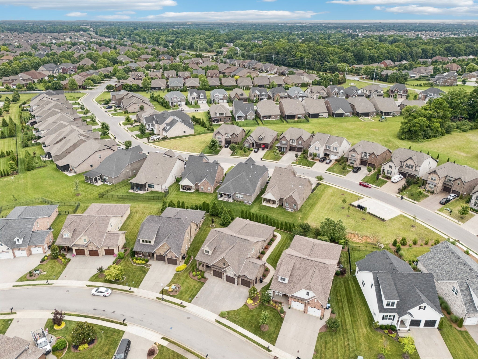

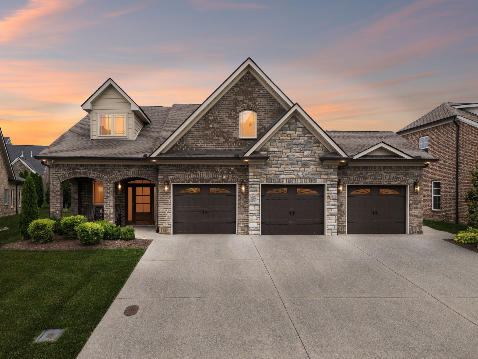
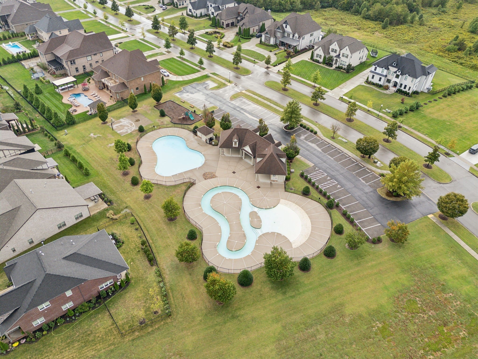



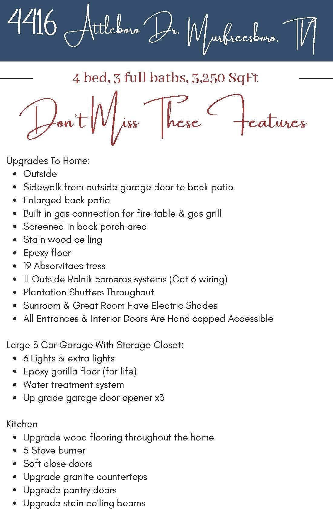
 Copyright 2025 RealTracs Solutions.
Copyright 2025 RealTracs Solutions.