$1,373,900 - 4111 Legend Hall Dr N, Nashville
- 4
- Bedrooms
- 2½
- Baths
- 3,595
- SQ. Feet
- 0.22
- Acres
Rare Opportunity in Gated Legend Hall — Heart of Green Hills Experience timeless sophistication in this beautiful 4-bedroom, 2.5-bath home surrounded by stunning and timeless boxwoods ideally located in Green Hills. Step through a grand entryway into expansive formal living and dining spaces, where high ceilings create an atmosphere of refined elegance. The spacious eat-in kitchen features a charming bay window, offering an inviting space for casual dining and daily gatherings. The Primary Suite is on the main level provides ultimate privacy, complete with a walk-in closet. Beautiful paneled den/study with an open wet bar on the main level. Upstairs, three additional bedrooms with a Jack-and-Jill bathroom between two bedrooms and extra-large closets providing both comfort and functionality. An oversized 2-car garage includes built-in cabinetry and an exterior door between bays—plus a walk-in attic above with expansion potential for a guest suite, home office, or bonus room. This property includes an irrigation system. Enjoy the unmatched convenience of walkability to Green Hills’ premier shopping and dining—a perfect blend of luxury, location, and lifestyle.
Essential Information
-
- MLS® #:
- 2906251
-
- Price:
- $1,373,900
-
- Bedrooms:
- 4
-
- Bathrooms:
- 2.50
-
- Full Baths:
- 2
-
- Half Baths:
- 1
-
- Square Footage:
- 3,595
-
- Acres:
- 0.22
-
- Year Built:
- 1979
-
- Type:
- Residential
-
- Sub-Type:
- Single Family Residence
-
- Style:
- Traditional
-
- Status:
- Coming Soon / Hold
Community Information
-
- Address:
- 4111 Legend Hall Dr N
-
- Subdivision:
- Legend Hall
-
- City:
- Nashville
-
- County:
- Davidson County, TN
-
- State:
- TN
-
- Zip Code:
- 37215
Amenities
-
- Utilities:
- Water Available, Cable Connected
-
- Parking Spaces:
- 6
-
- # of Garages:
- 2
-
- Garages:
- Attached, Driveway
Interior
-
- Interior Features:
- Bookcases, Built-in Features, Ceiling Fan(s), Entrance Foyer, Extra Closets, Pantry, Primary Bedroom Main Floor, High Speed Internet
-
- Appliances:
- Built-In Electric Oven, Double Oven, Built-In Electric Range, Cooktop, Dishwasher, Disposal, Dryer, Washer
-
- Heating:
- Central
-
- Cooling:
- Central Air
-
- Fireplace:
- Yes
-
- # of Fireplaces:
- 1
-
- # of Stories:
- 2
Exterior
-
- Exterior Features:
- Gas Grill
-
- Lot Description:
- Cul-De-Sac, Level
-
- Roof:
- Asphalt
-
- Construction:
- Brick
School Information
-
- Elementary:
- Julia Green Elementary
-
- Middle:
- John Trotwood Moore Middle
-
- High:
- Hillsboro Comp High School
Listing Details
- Listing Office:
- Pilkerton Realtors
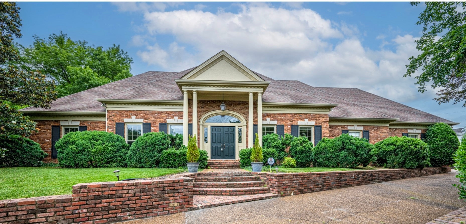
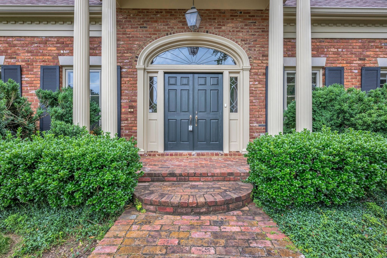
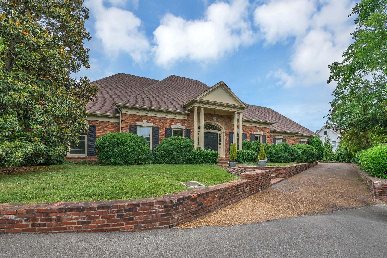
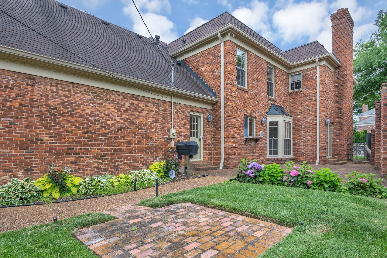
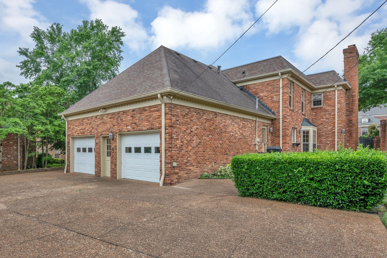
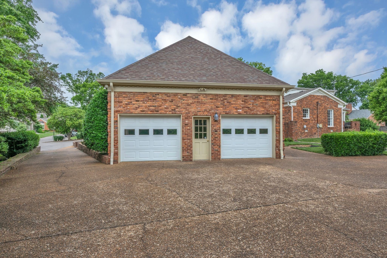
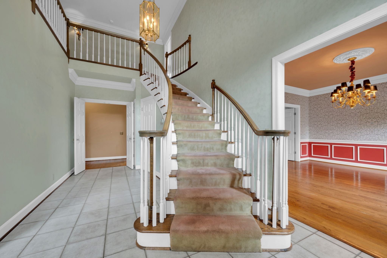
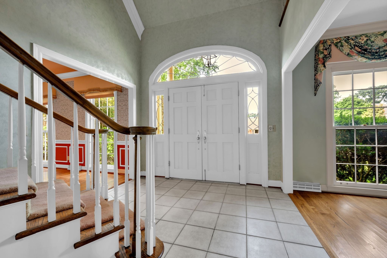
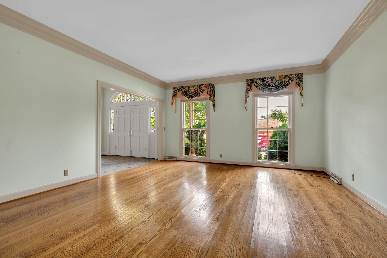

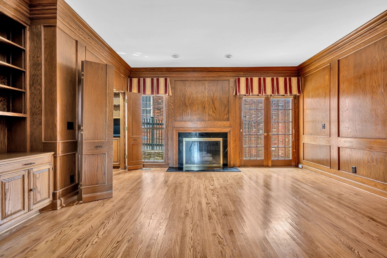
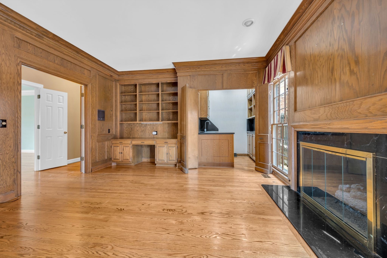
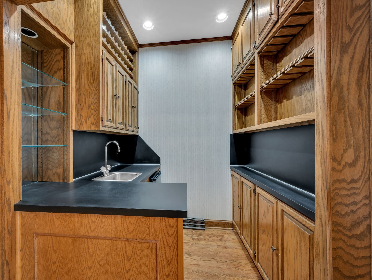
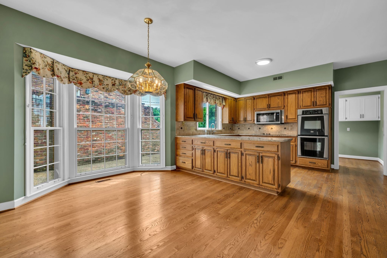
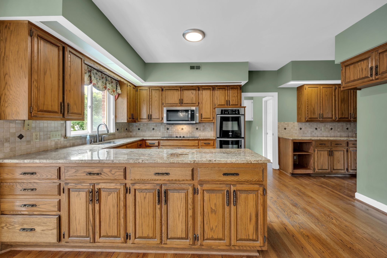
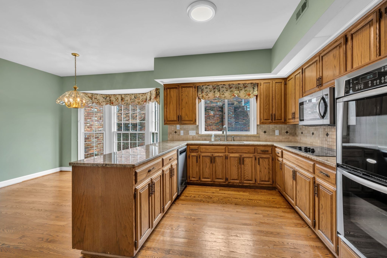
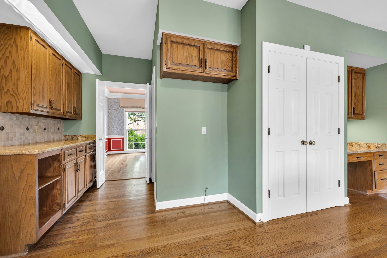
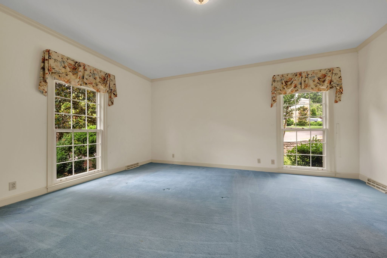
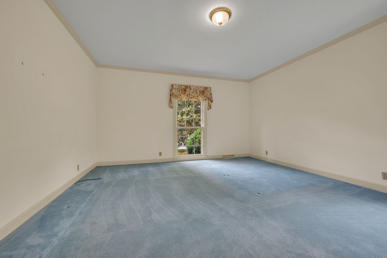
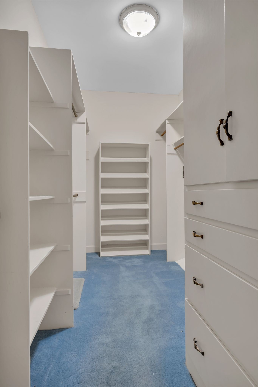
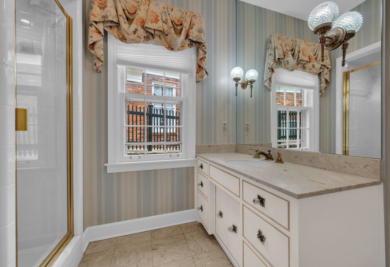
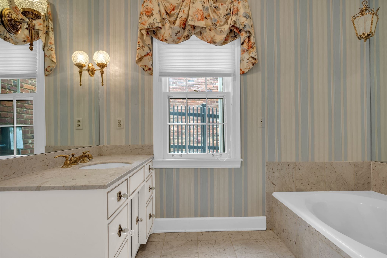
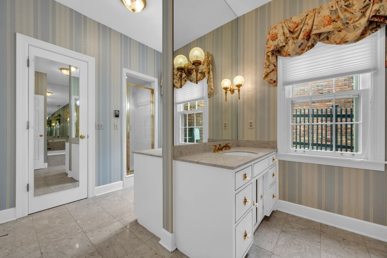
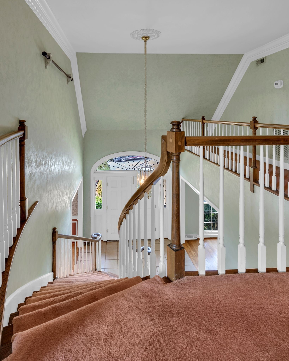
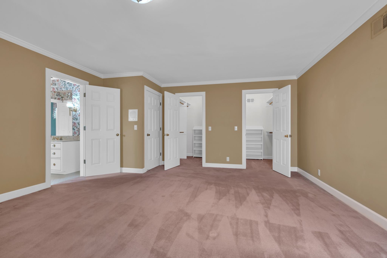
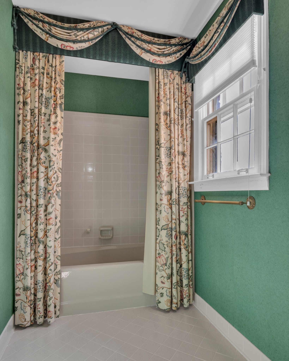
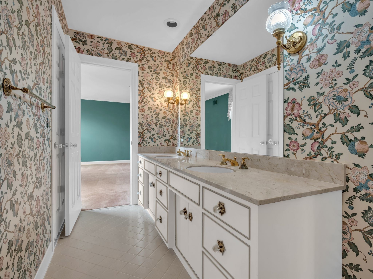
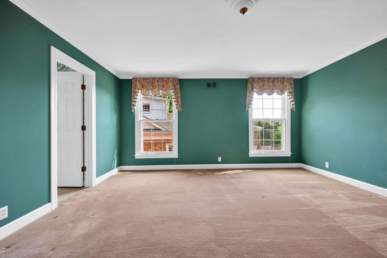
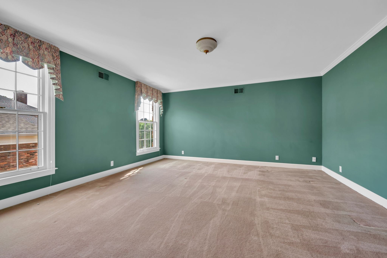
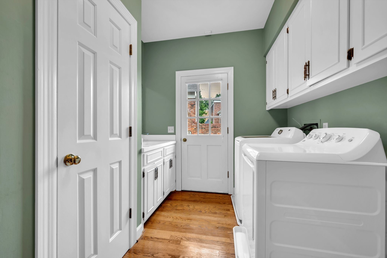
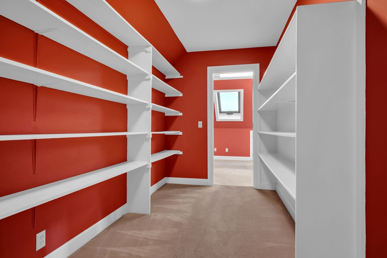
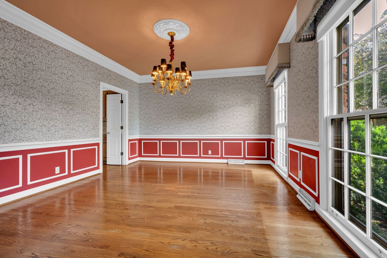
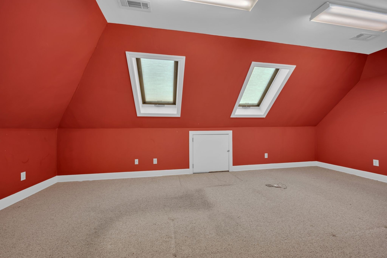
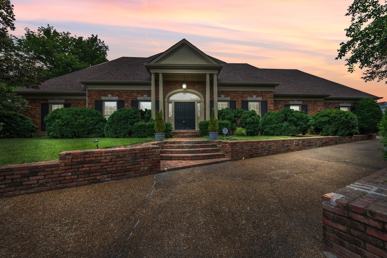
 Copyright 2025 RealTracs Solutions.
Copyright 2025 RealTracs Solutions.