$1,225,000 - 96 Jamestown Park, Nashville
- 4
- Bedrooms
- 3½
- Baths
- 4,066
- SQ. Feet
- 0.2
- Acres
Nature, Elegance, and Everyday Ease—All Within a Timeless Gated Community. Just minutes from St. Thomas, Vanderbilt, Belle Meade Village, and Green Hills mall, this traditional two-level Colonial Revival in desirable Sugartree offers serenity, privacy, security and proximity. Backed by Belle Meade within a vast nature area, it feels like a private park—perfect for peaceful strolls and bike rides. Sugartree, a registered arboretum, is known for its mature trees, private streets, and enduring charm and provides amenities including tennis/pickle-ball, a playground, and a heated pool. The house has a freshly painted exterior with Alabaster interior to create a light, calming atmosphere. The downstairs master has dual expansive closets, heated floors, jacuzzi tub, and travertine vanities. Upstairs includes Jack & Jill bedrooms, and a second master with dual closets and his/her vanity. A guest suite over the garage includes a full bath and large closet. Move-in ready or ideal for value adds.
Essential Information
-
- MLS® #:
- 2906170
-
- Price:
- $1,225,000
-
- Bedrooms:
- 4
-
- Bathrooms:
- 3.50
-
- Full Baths:
- 3
-
- Half Baths:
- 1
-
- Square Footage:
- 4,066
-
- Acres:
- 0.20
-
- Year Built:
- 1979
-
- Type:
- Residential
-
- Sub-Type:
- Single Family Residence
-
- Status:
- Under Contract - Not Showing
Community Information
-
- Address:
- 96 Jamestown Park
-
- Subdivision:
- Sugartree
-
- City:
- Nashville
-
- County:
- Davidson County, TN
-
- State:
- TN
-
- Zip Code:
- 37205
Amenities
-
- Amenities:
- Clubhouse, Gated, Park, Playground, Pool, Trail(s)
-
- Utilities:
- Natural Gas Available, Water Available
-
- Parking Spaces:
- 5
-
- # of Garages:
- 2
-
- Garages:
- Garage Door Opener, Attached/Detached, Circular Driveway
-
- Has Pool:
- Yes
-
- Pool:
- In Ground
Interior
-
- Interior Features:
- Extra Closets, In-Law Floorplan, Smart Thermostat, Walk-In Closet(s)
-
- Appliances:
- Built-In Electric Oven, Gas Range, Dishwasher, Freezer, Refrigerator
-
- Heating:
- Central, Natural Gas
-
- Cooling:
- Central Air, Gas
-
- Fireplace:
- Yes
-
- # of Fireplaces:
- 1
-
- # of Stories:
- 2
Exterior
-
- Lot Description:
- Level
-
- Construction:
- Brick
School Information
-
- Elementary:
- Julia Green Elementary
-
- Middle:
- John Trotwood Moore Middle
-
- High:
- Hume Fogg Magnet School
Additional Information
-
- Date Listed:
- June 9th, 2025
-
- Days on Market:
- 48
Listing Details
- Listing Office:
- Homecoin.com

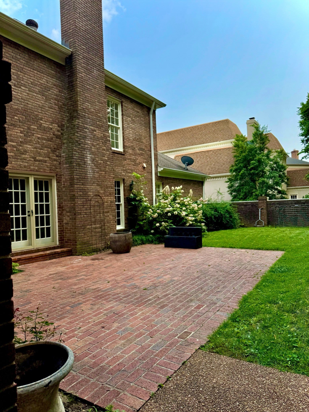
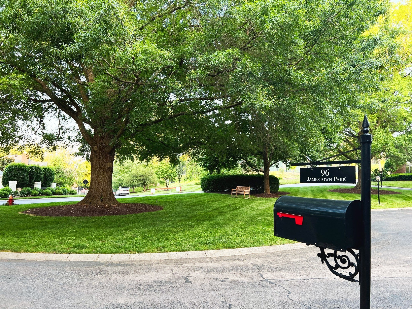
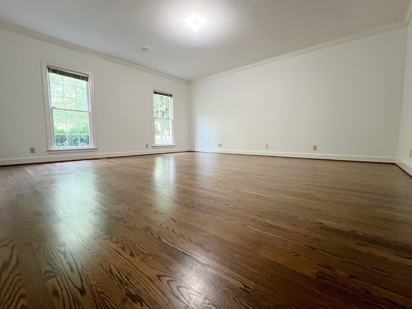
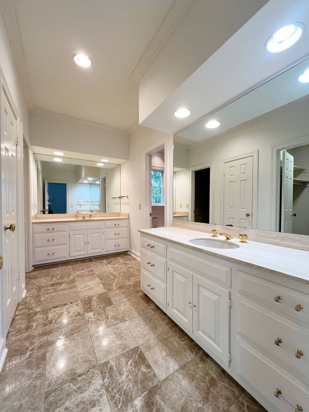
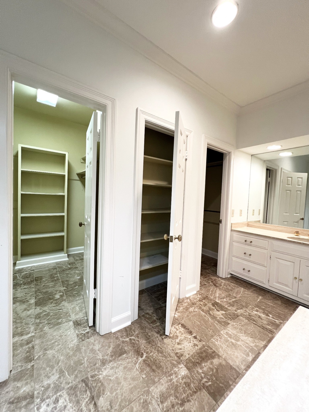
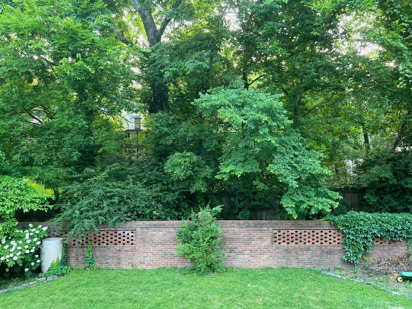
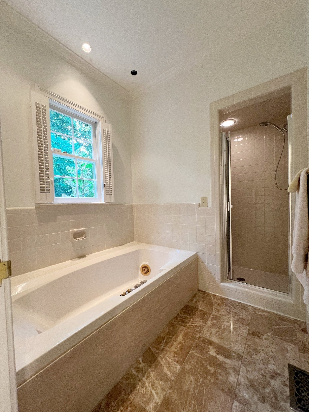
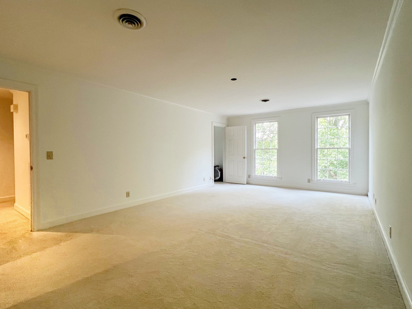
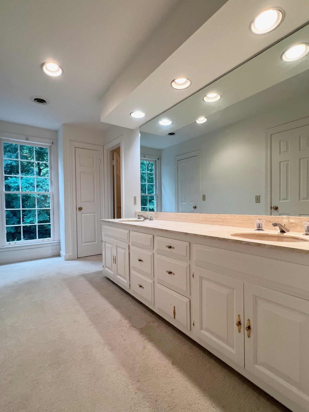
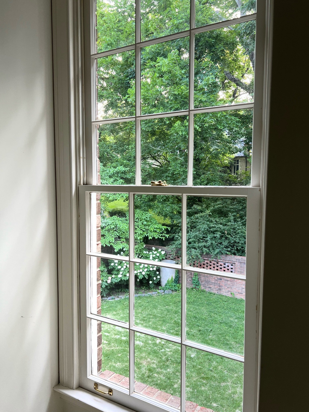
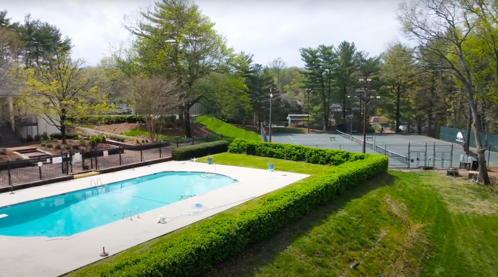
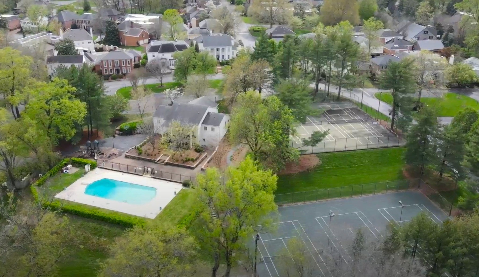
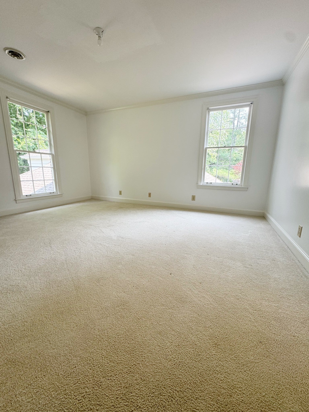
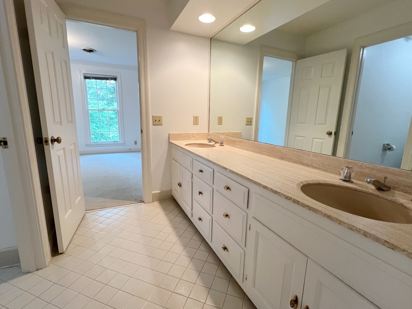
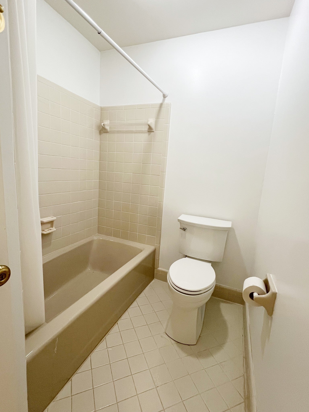
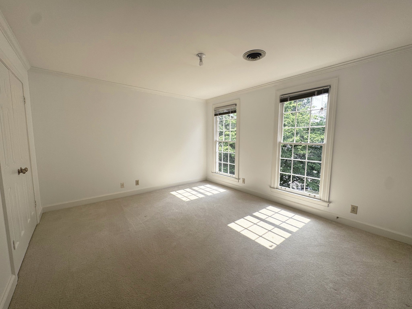
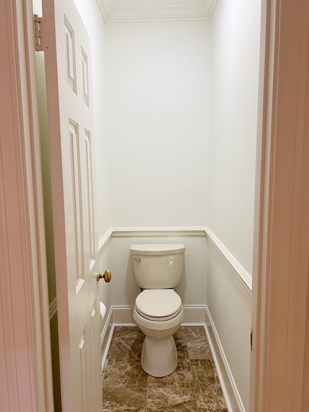
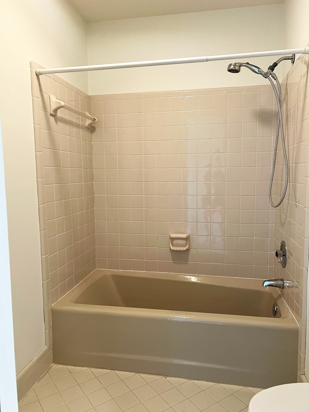
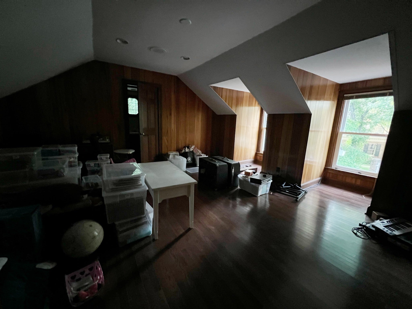
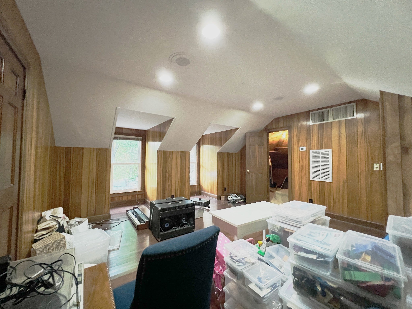
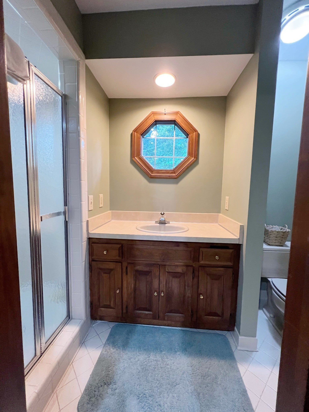
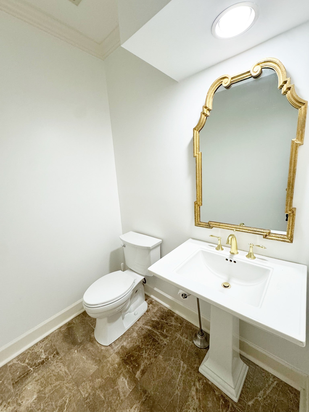
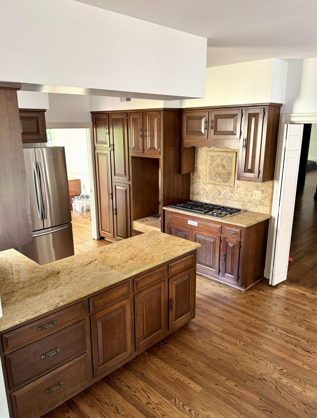
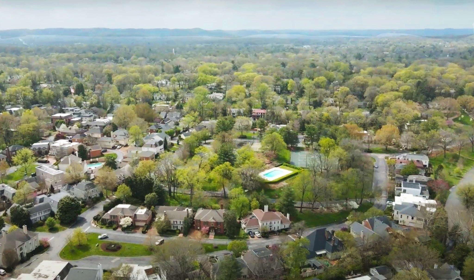
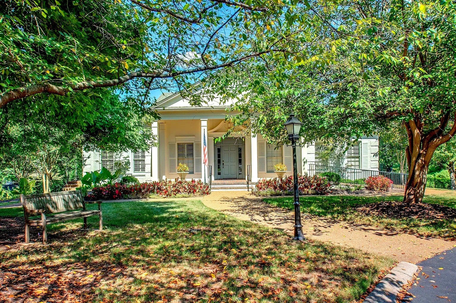
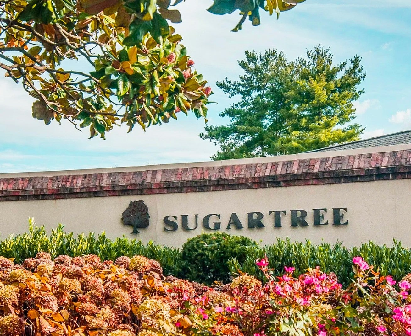
 Copyright 2025 RealTracs Solutions.
Copyright 2025 RealTracs Solutions.