$1,200,000 - 3802 Murphy Rd, Nashville
- 5
- Bedrooms
- 2
- Baths
- 2,192
- SQ. Feet
- 0.18
- Acres
An opportunity at a price point that’s hard to come by. A true 5-bedroom stunner in one of Nashville’s most sought-after neighborhoods. This is not a teardown, not a flip, and definitely not a drill. With $290k in renovations, 3802 Murphy Rd delivers the impossible: space, style, and location. With five real bedrooms, this home offers what most Sylvan Park properties simply can’t: room to grow, live, and entertain. Inside, you’ll find the perfect blend of original charm and full, thoughtful renovations, including soaring ceilings and an open-concept kitchen made for hosting. The primary suite is large with his and her closets and even it's private balcony. Outside, the lot is surprisingly spacious, featuring an extra-deep front and back yard, fresh sod, and plenty of room to spread out. The extra-large 2-car garage offers generous space for parking, storage, or even a workshop. There’s also alley access, with the convenience of entering from either Murphy Road or the rear. And the location? You already know it! Just steps from McCabe Greenway, Star Bagel, and Edley’s, and only minutes from Downtown.
Essential Information
-
- MLS® #:
- 2906013
-
- Price:
- $1,200,000
-
- Bedrooms:
- 5
-
- Bathrooms:
- 2.00
-
- Full Baths:
- 2
-
- Square Footage:
- 2,192
-
- Acres:
- 0.18
-
- Year Built:
- 1924
-
- Type:
- Residential
-
- Sub-Type:
- Single Family Residence
-
- Status:
- Coming Soon / Hold
Community Information
-
- Address:
- 3802 Murphy Rd
-
- Subdivision:
- West Grove
-
- City:
- Nashville
-
- County:
- Davidson County, TN
-
- State:
- TN
-
- Zip Code:
- 37209
Amenities
-
- Amenities:
- Golf Course, Park, Playground, Sidewalks
-
- Utilities:
- Water Available
-
- Parking Spaces:
- 8
-
- # of Garages:
- 2
-
- Garages:
- Garage Door Opener, Garage Faces Side, Alley Access, Driveway, Paved
Interior
-
- Interior Features:
- Built-in Features, Ceiling Fan(s), Extra Closets, Open Floorplan, Pantry, Walk-In Closet(s), High Speed Internet
-
- Appliances:
- Stainless Steel Appliance(s)
-
- Heating:
- Central
-
- Cooling:
- Central Air
-
- # of Stories:
- 2
Exterior
-
- Exterior Features:
- Balcony, Gas Grill
-
- Lot Description:
- Level, Private
-
- Roof:
- Asphalt
-
- Construction:
- Vinyl Siding
School Information
-
- Elementary:
- Sylvan Park Paideia Design Center
-
- Middle:
- West End Middle School
-
- High:
- Hillsboro Comp High School
Additional Information
-
- Days on Market:
- 1
Listing Details
- Listing Office:
- Scout Realty
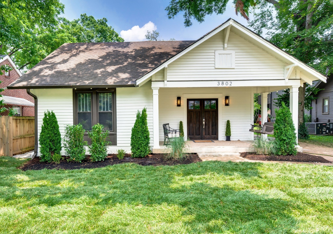
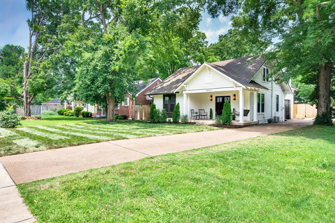
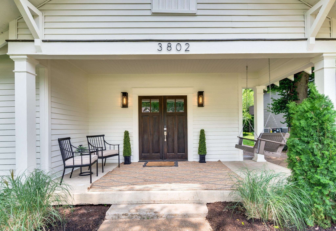
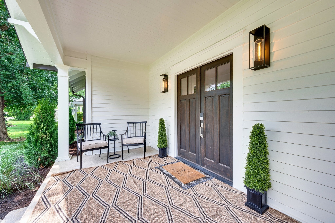
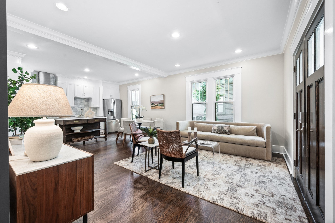
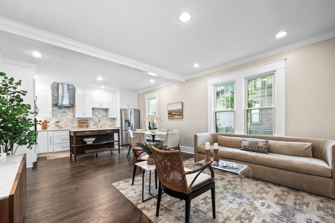
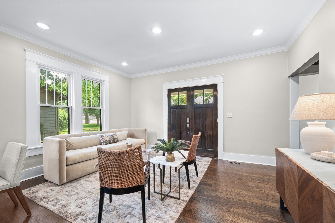
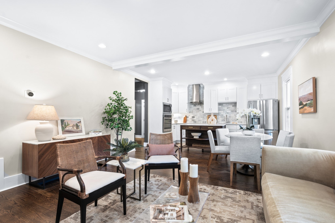
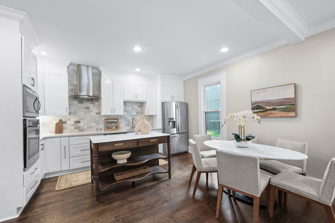
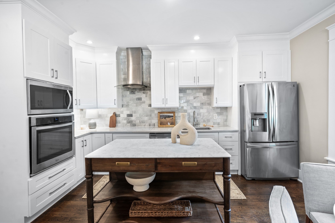
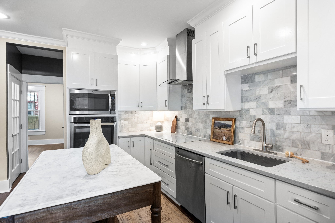
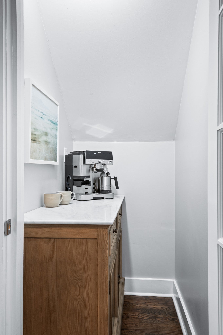
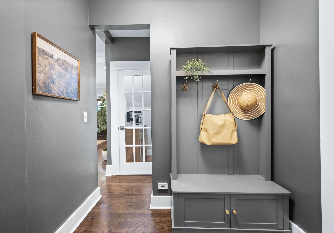
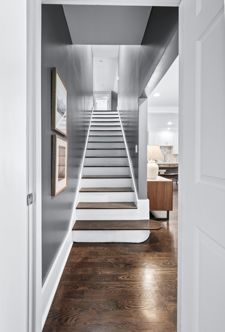
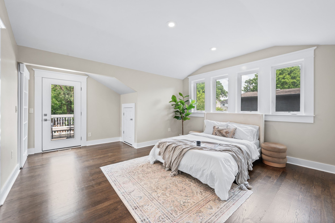
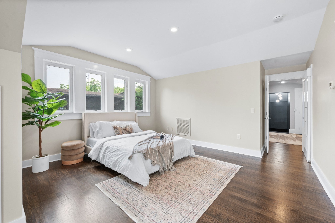
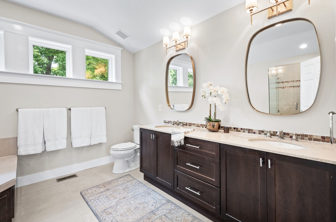
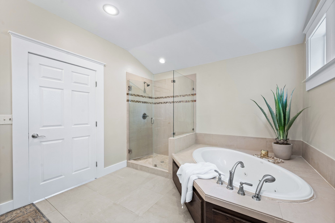
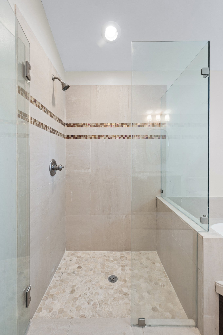
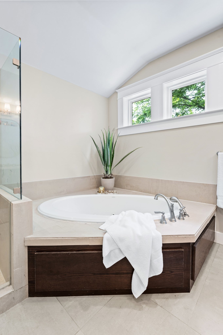
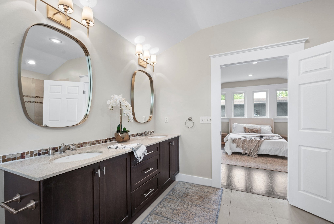
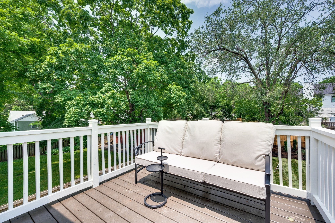
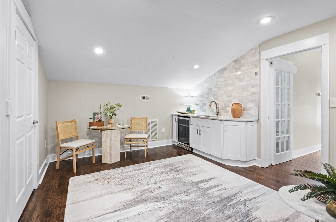
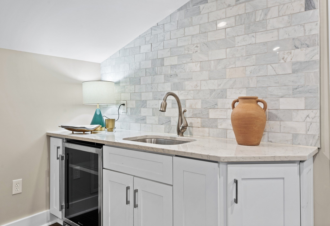
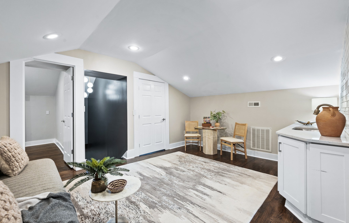
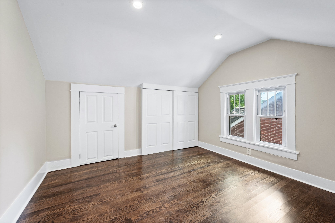
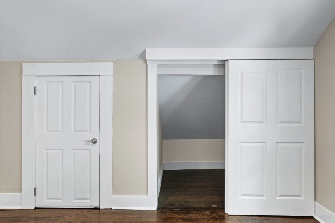
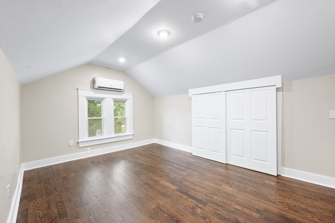
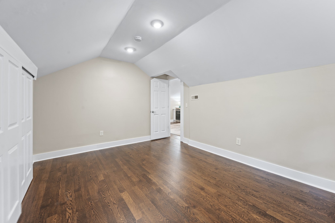
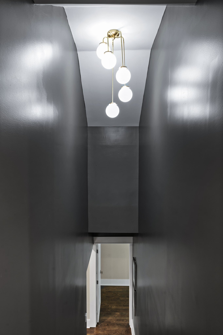
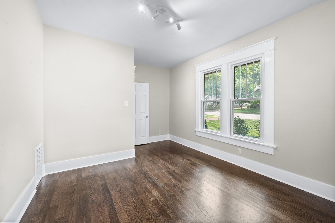
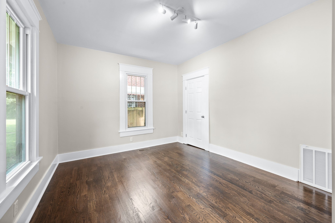
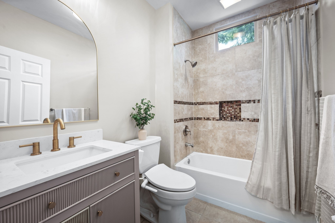
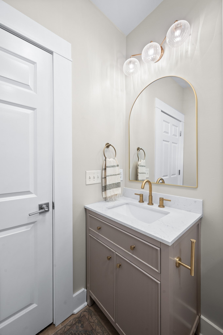
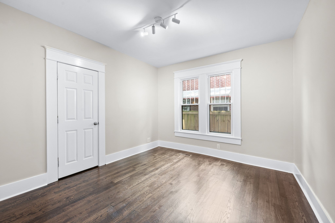
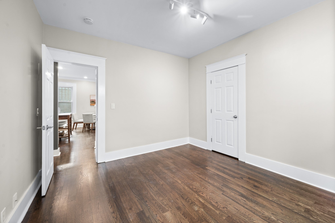
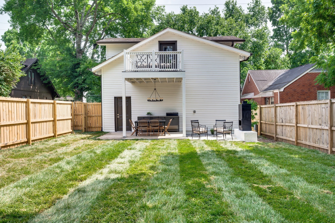
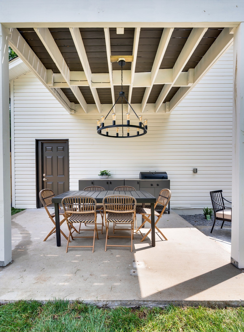
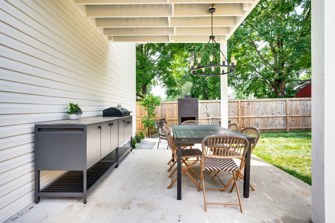
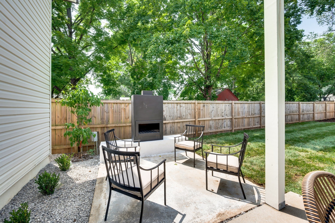
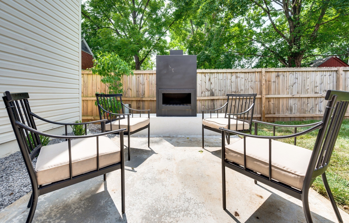
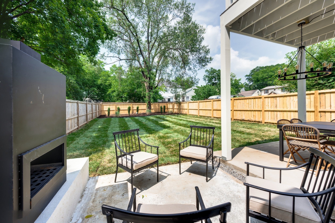
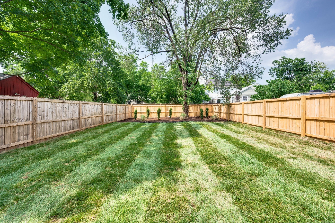
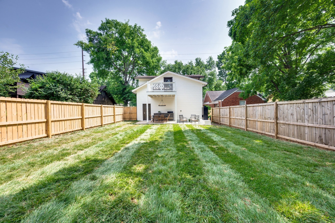
 Copyright 2025 RealTracs Solutions.
Copyright 2025 RealTracs Solutions.