$375,000 - 326 Wingfield Dr, Clarksville
- 3
- Bedrooms
- 2½
- Baths
- 2,071
- SQ. Feet
- 0.2
- Acres
2.75% VA ASSUMABLE RATE available! Payment is $1445/ month?! YES PLEASE!!! Barely lived in and just like BRAND NEW without the brand new price tag! Step into elegance with a stunning grand entry w/ soaring ceilings and formal dining room, perfect for hosting and entertaining! The spacious Great Room boasts engineered hardwood floors and a cozy fireplace, creating a warm, inviting atmosphere. The open-concept kitchen is a chef’s dream, featuring custom cabinetry, granite countertops, stainless steel appliances to include the FRIDGE, and a stylish tile backsplash! Retreat to the MEGA-SIZED primary suite, complete with a private sitting area—ideal for relaxing or unwinding after a long day! The en-suite bathroom offers luxury at every turn with a jetted soaking tub, beautifully tiled walk-in shower, dual vanities, and an expansive walk-in closet. Don't miss the opportunity to own this beautifully designed home that blends comfort, space, and style! All of this PLUS a covered back deck w/ ceiling fan & PRIVACY FENCED YARD w/ NO rear neighbors!! MUST SEE in the highly coveted ROSSVIEW School District!
Essential Information
-
- MLS® #:
- 2906010
-
- Price:
- $375,000
-
- Bedrooms:
- 3
-
- Bathrooms:
- 2.50
-
- Full Baths:
- 2
-
- Half Baths:
- 1
-
- Square Footage:
- 2,071
-
- Acres:
- 0.20
-
- Year Built:
- 2020
-
- Type:
- Residential
-
- Sub-Type:
- Single Family Residence
-
- Style:
- Traditional
-
- Status:
- Active
Community Information
-
- Address:
- 326 Wingfield Dr
-
- Subdivision:
- Dunbar
-
- City:
- Clarksville
-
- County:
- Montgomery County, TN
-
- State:
- TN
-
- Zip Code:
- 37043
Amenities
-
- Amenities:
- Sidewalks, Underground Utilities
-
- Utilities:
- Water Available
-
- Parking Spaces:
- 2
-
- # of Garages:
- 2
-
- Garages:
- Garage Door Opener, Garage Faces Front, Concrete, Driveway
Interior
-
- Interior Features:
- Ceiling Fan(s), High Ceilings, High Speed Internet
-
- Appliances:
- Oven, Range, Ice Maker, Microwave, Refrigerator
-
- Heating:
- Central, Electric
-
- Cooling:
- Ceiling Fan(s), Central Air, Electric
-
- Fireplace:
- Yes
-
- # of Fireplaces:
- 1
-
- # of Stories:
- 2
Exterior
-
- Roof:
- Shingle
-
- Construction:
- Brick, Vinyl Siding
School Information
-
- Elementary:
- Rossview Elementary
-
- Middle:
- Rossview Middle
-
- High:
- Rossview High
Additional Information
-
- Date Listed:
- June 12th, 2025
-
- Days on Market:
- 41
Listing Details
- Listing Office:
- Keller Williams Realty
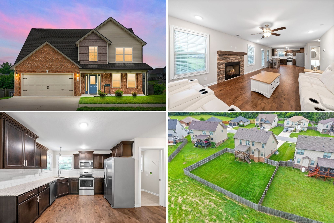
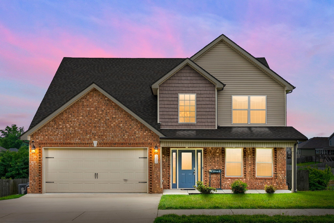
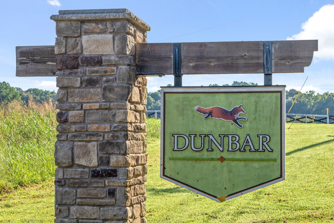
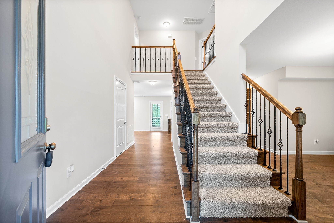
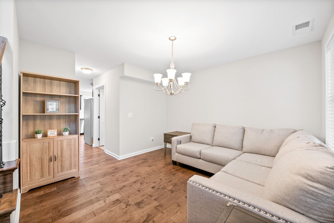
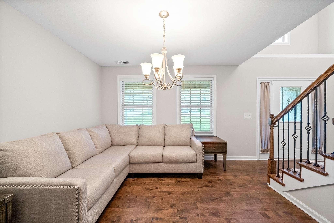
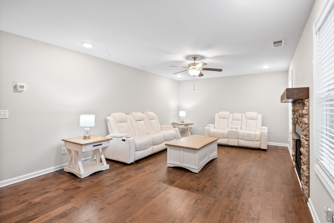
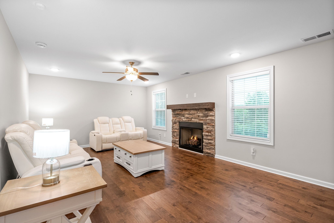
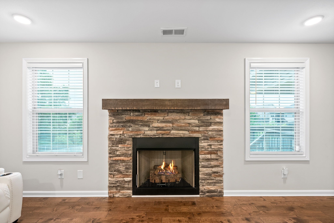
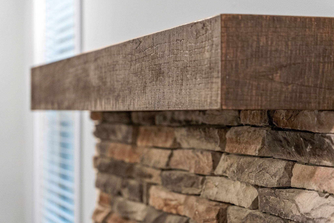
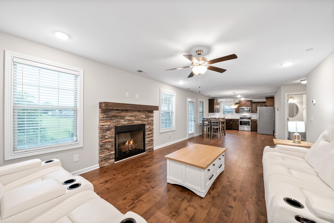
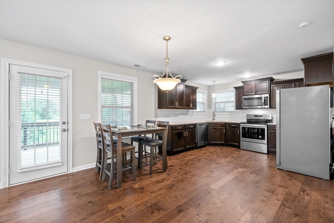
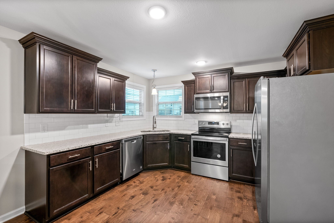
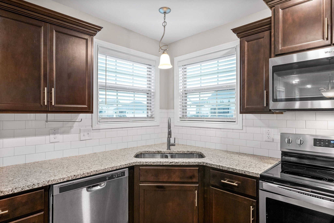
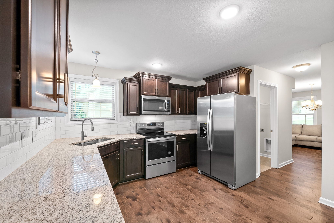
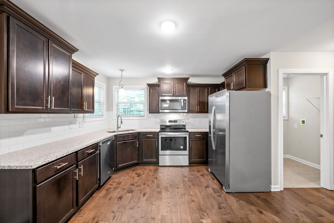
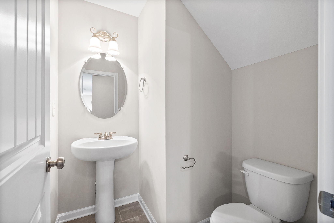
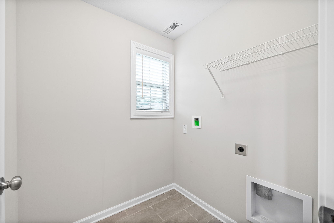
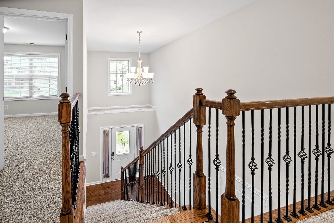
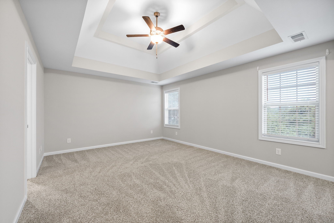
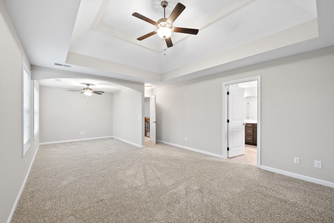
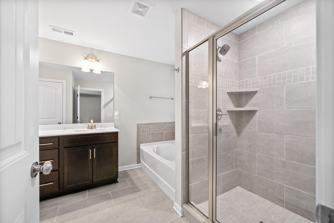
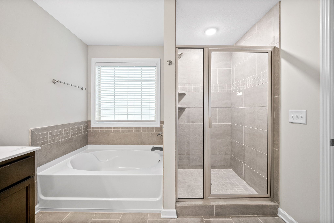
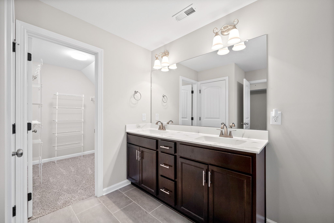
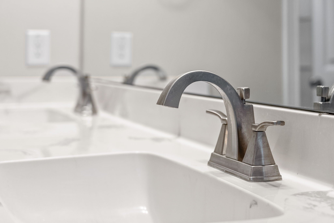
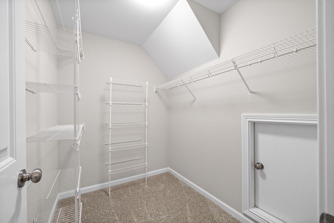
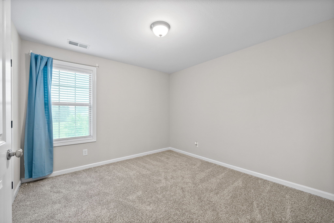
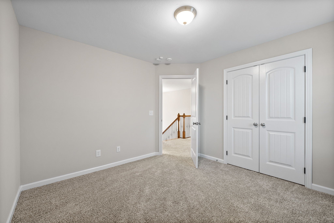
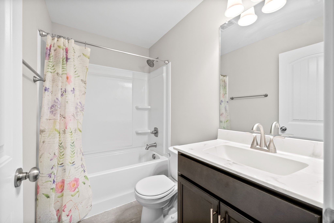
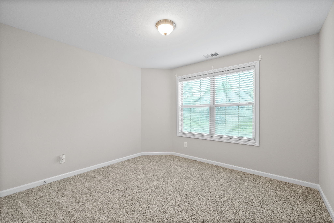
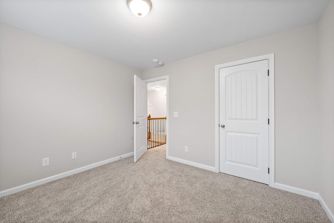
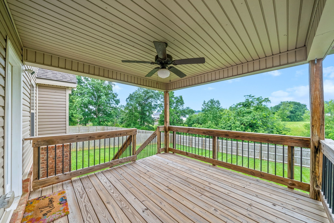
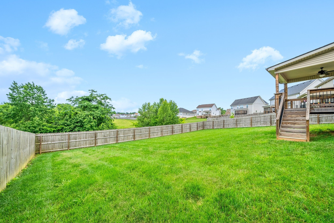
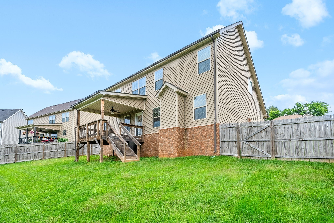
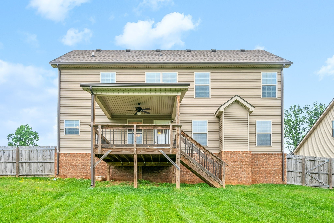
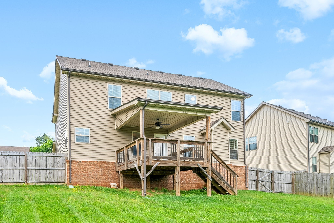
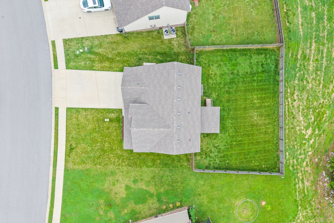
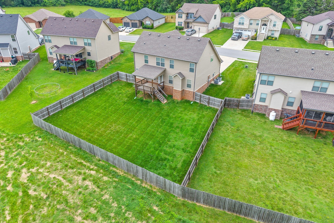
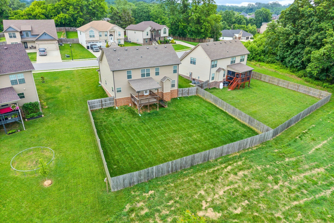
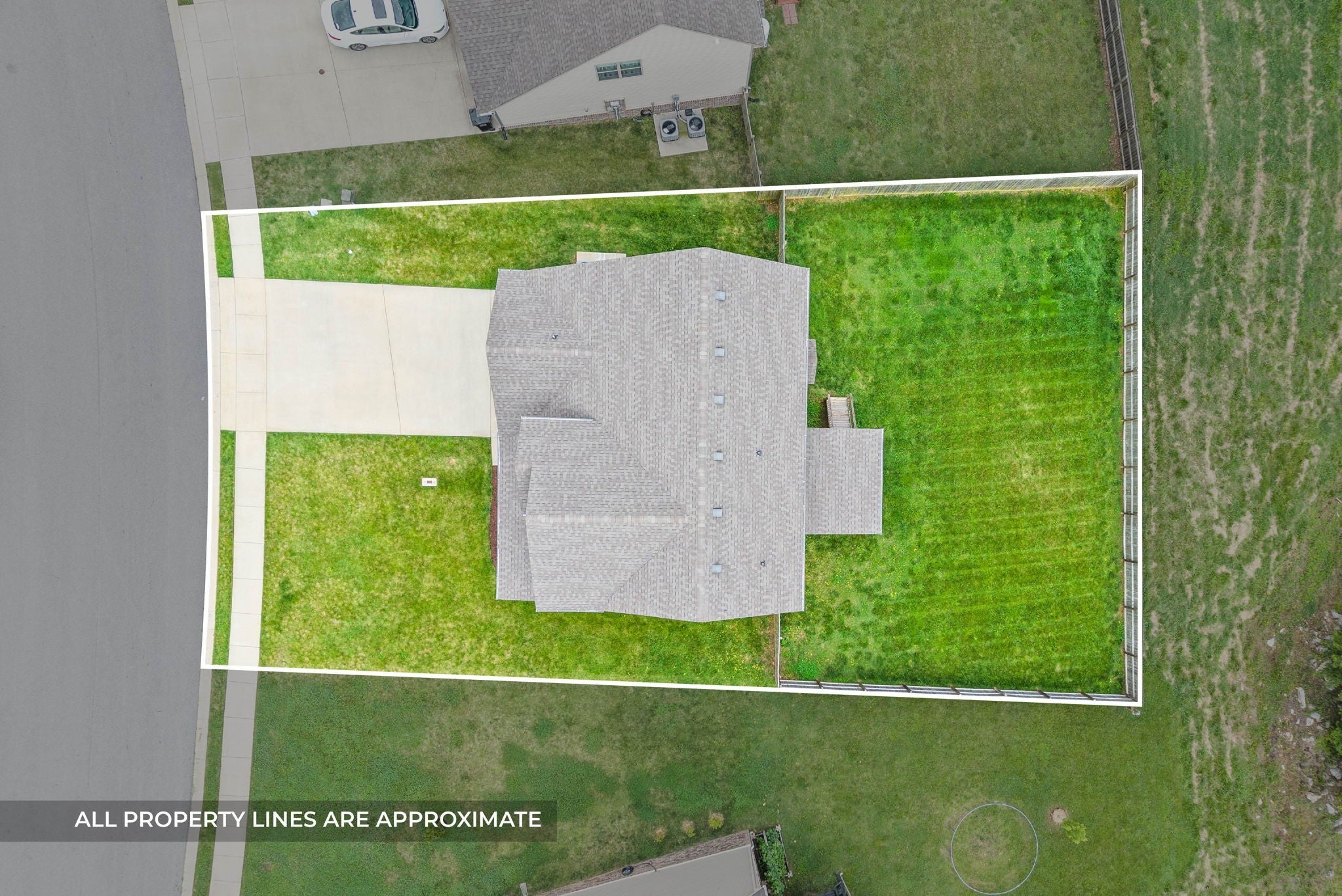
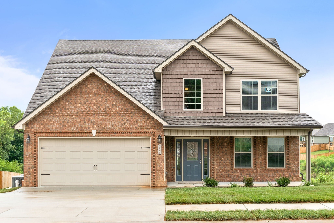
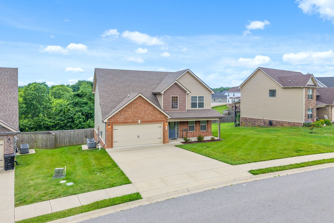
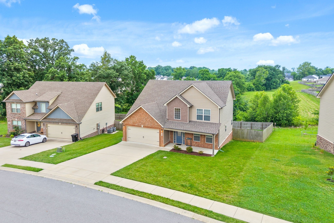
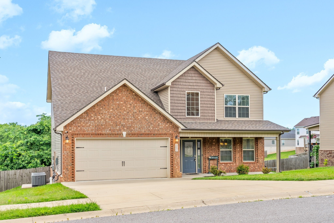
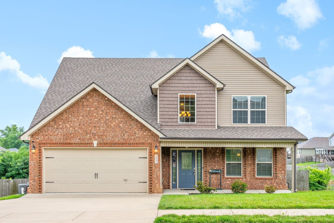
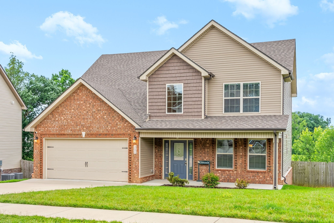
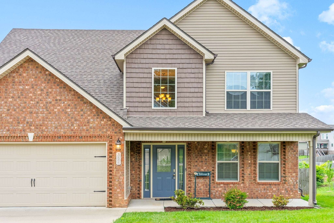
 Copyright 2025 RealTracs Solutions.
Copyright 2025 RealTracs Solutions.