$727,900 - 460 Grosch Rd, Manchester
- 4
- Bedrooms
- 2½
- Baths
- 2,505
- SQ. Feet
- 5.22
- Acres
Discover Country Living at Its Finest! Don't miss the opportunity to own this beautifully renovated home nestled on a peaceful 5.22 acre lot, just 6 miles from shopping, schools, and major highways. This move-in-ready gem offers the perfect blend of tranquility and convenience. Step onto the inviting front porch and enjoy warm summer breezes, or explore the thoughtfully updated interior featuring 4 spacious bedrooms, 2.5 modern baths, new flooring, stylish lighting, updated HVAC, brand-new windows, enhanced insulation, and a fully remodeled kitchen and baths-everything has been done for you! But that's not all-this property also includes a charming guest house with endless possibilities: use it as a rental, in-law suite, or private retreat for a college student. The guest home offers 1 bedroom, a full kitchen, living room, bath, a one-car garage, and ample storage space. Home features a large barn. There is also an additional perk site on the acreage. Love the outdoors? Cast a line in your private front-pond and enjoy the serenity of country living. This home is the total package-peaceful, polished, and perfectly located. Call today to schedule your private showing!
Essential Information
-
- MLS® #:
- 2906008
-
- Price:
- $727,900
-
- Bedrooms:
- 4
-
- Bathrooms:
- 2.50
-
- Full Baths:
- 2
-
- Half Baths:
- 1
-
- Square Footage:
- 2,505
-
- Acres:
- 5.22
-
- Year Built:
- 1968
-
- Type:
- Residential
-
- Sub-Type:
- Single Family Residence
-
- Style:
- Ranch
-
- Status:
- Active
Community Information
-
- Address:
- 460 Grosch Rd
-
- Subdivision:
- none
-
- City:
- Manchester
-
- County:
- Coffee County, TN
-
- State:
- TN
-
- Zip Code:
- 37355
Amenities
-
- Utilities:
- Electricity Available, Natural Gas Available
-
- Parking Spaces:
- 3
-
- # of Garages:
- 1
-
- Garages:
- Garage Door Opener, Garage Faces Side, Detached, Asphalt, Driveway
-
- View:
- Water
Interior
-
- Interior Features:
- Entrance Foyer, In-Law Floorplan, Open Floorplan, Redecorated, Primary Bedroom Main Floor, Kitchen Island
-
- Appliances:
- Electric Oven, Electric Range, Dishwasher, Refrigerator, Stainless Steel Appliance(s)
-
- Heating:
- Natural Gas
-
- Cooling:
- Electric
-
- # of Stories:
- 2
Exterior
-
- Exterior Features:
- Carriage/Guest House
-
- Lot Description:
- Cleared, Rolling Slope
-
- Roof:
- Metal
-
- Construction:
- Brick
School Information
-
- Elementary:
- Hillsboro Elementary
-
- Middle:
- Coffee County Middle School
-
- High:
- Coffee County Central High School
Additional Information
-
- Date Listed:
- June 12th, 2025
-
- Days on Market:
- 32
Listing Details
- Listing Office:
- Re/max Homes And Estates
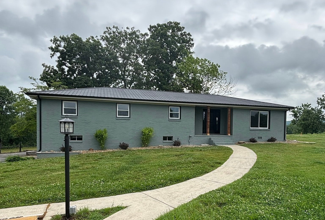
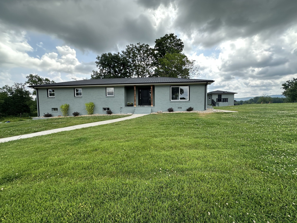
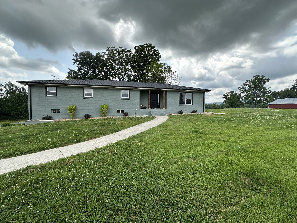
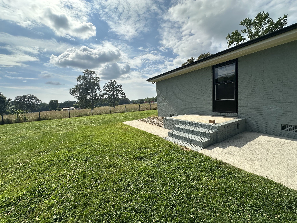
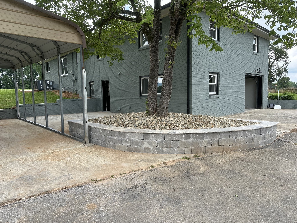
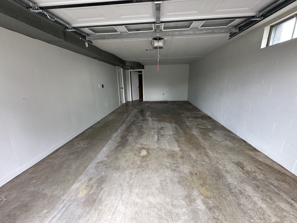
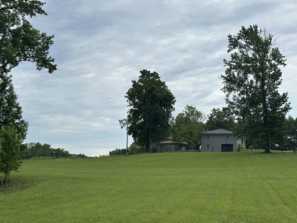
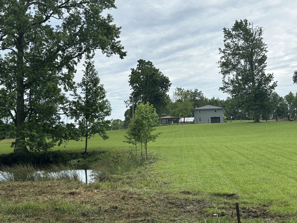
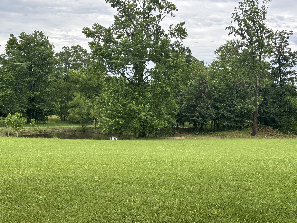
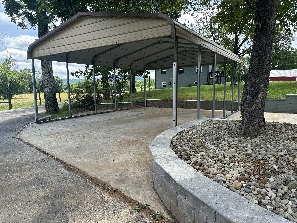
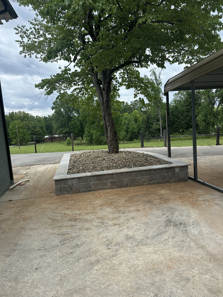
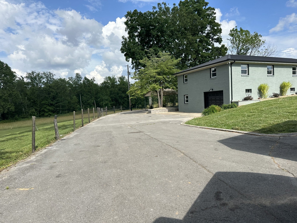
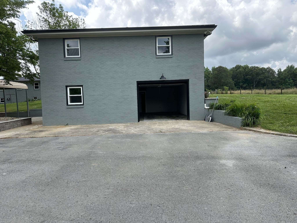
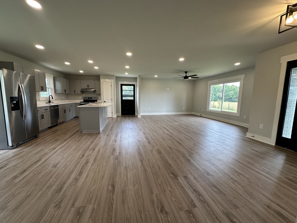
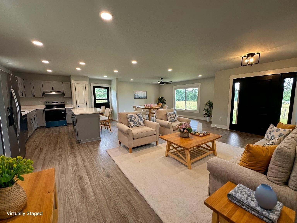
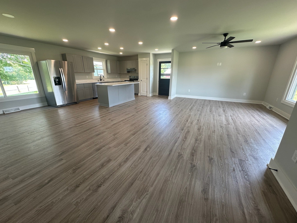
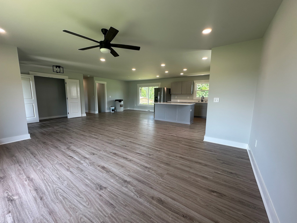
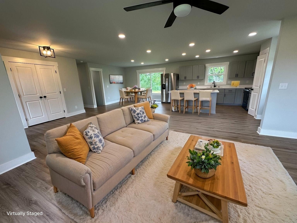
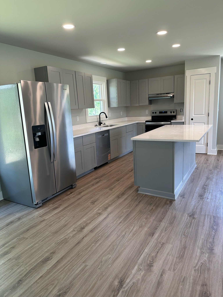
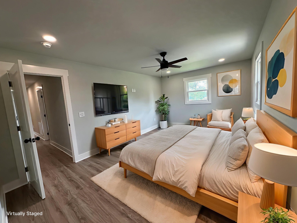
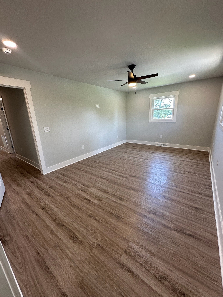
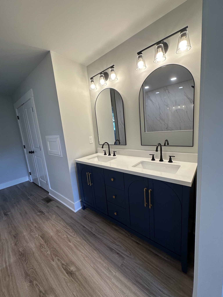
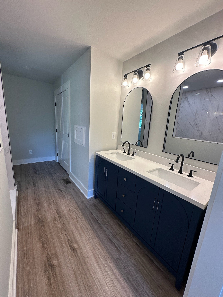
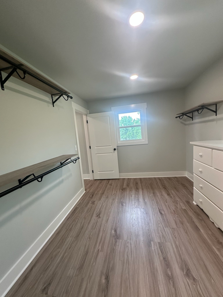
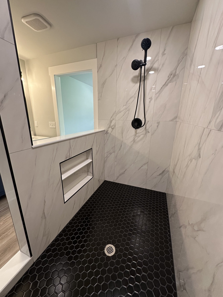
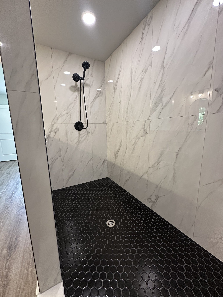
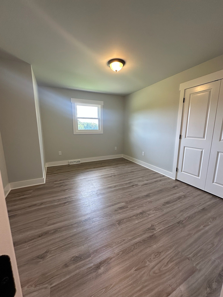
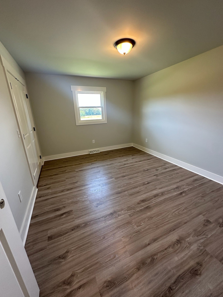
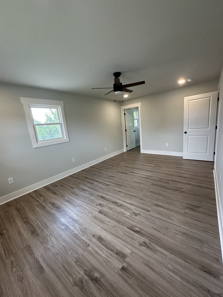
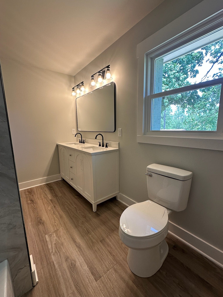
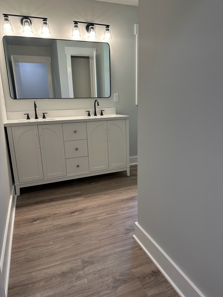
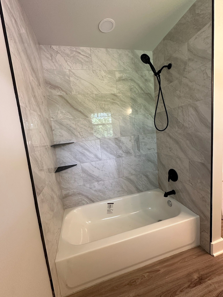
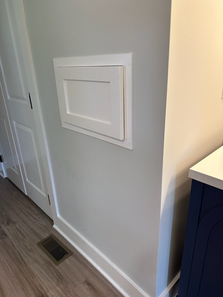
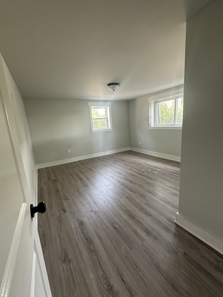
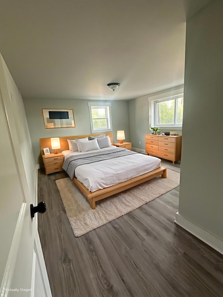
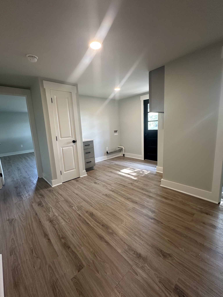
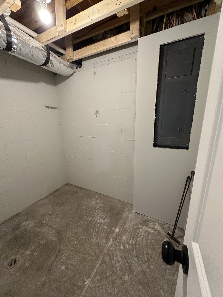
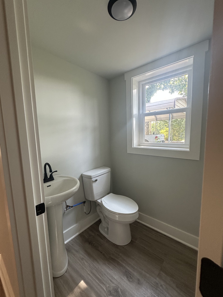
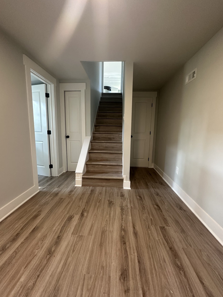
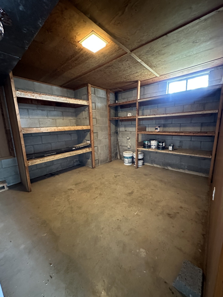
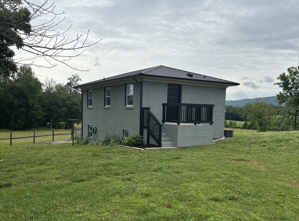
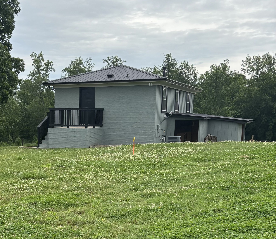
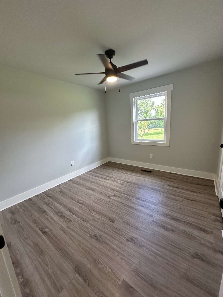
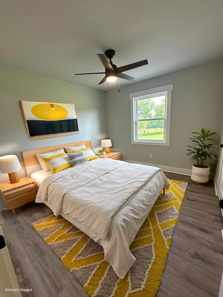
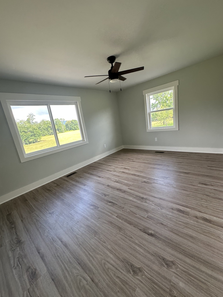
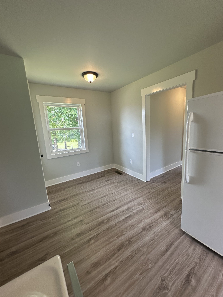
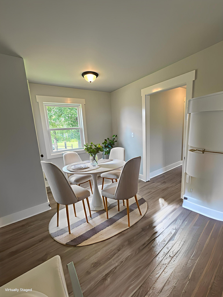
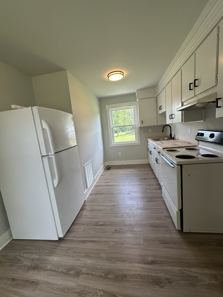
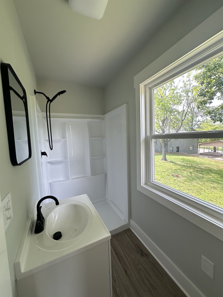
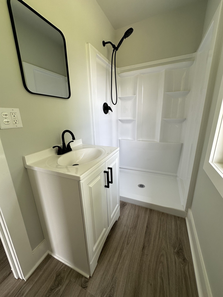
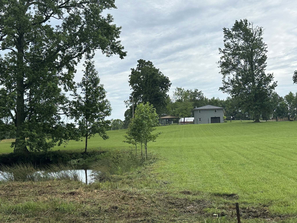
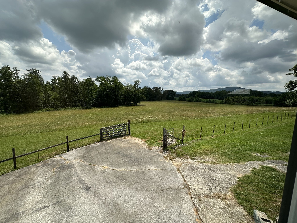
 Copyright 2025 RealTracs Solutions.
Copyright 2025 RealTracs Solutions.