$299,900 - 425 Royal Dr, Rock Island
- 3
- Bedrooms
- 2
- Baths
- 1,470
- SQ. Feet
- 0.43
- Acres
This charming 1470 square foot full brick home offers a highly functional split bedroom floor plan, providing privacy for the three bedrooms and two full baths. The open-concept design is highlighted by a vaulted ceiling that enhances the spacious feel of the large living room. The fully equipped kitchen features granite countertops, ample space for a future island, walk in pantry, and an adjoining eat-in area, perfect for casual dining. Practicality meets style in the mudroom, which includes a washer and dryer, additional storage, and a convenient hall tree. Outside, a welcoming covered front porch sets the stage, while an open deck provides a lovely view of the level backyard that backs up to a farm, offering a serene and private outdoor living space.
Essential Information
-
- MLS® #:
- 2905990
-
- Price:
- $299,900
-
- Bedrooms:
- 3
-
- Bathrooms:
- 2.00
-
- Full Baths:
- 2
-
- Square Footage:
- 1,470
-
- Acres:
- 0.43
-
- Year Built:
- 2022
-
- Type:
- Residential
-
- Sub-Type:
- Single Family Residence
-
- Style:
- Ranch
-
- Status:
- Active
Community Information
-
- Address:
- 425 Royal Dr
-
- Subdivision:
- Vali Hi
-
- City:
- Rock Island
-
- County:
- Warren County, TN
-
- State:
- TN
-
- Zip Code:
- 38581
Amenities
-
- Utilities:
- Electricity Available, Water Available, Cable Connected
Interior
-
- Interior Features:
- Ceiling Fan(s), Open Floorplan, Pantry, Walk-In Closet(s)
-
- Appliances:
- Electric Oven, Electric Range, Dishwasher, Dryer, Microwave, Refrigerator, Stainless Steel Appliance(s), Washer
-
- Heating:
- Central, Electric
-
- Cooling:
- Central Air
-
- # of Stories:
- 1
Exterior
-
- Lot Description:
- Cleared
-
- Roof:
- Asphalt
-
- Construction:
- Brick, Frame
School Information
-
- Elementary:
- Eastside Elementary
-
- Middle:
- Warren County Middle School
-
- High:
- Warren County High School
Additional Information
-
- Date Listed:
- June 9th, 2025
-
- Days on Market:
- 75
Listing Details
- Listing Office:
- Highlands Elite Real Estate
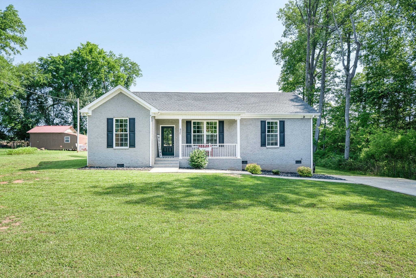
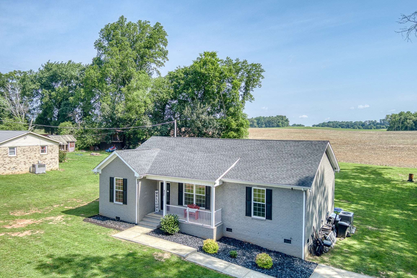
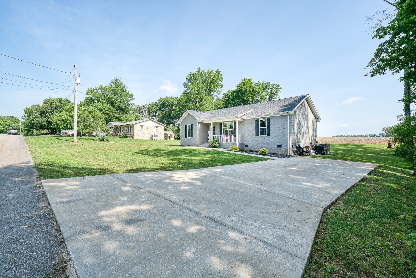
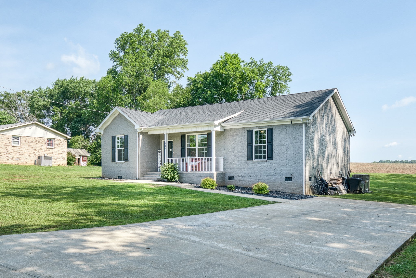
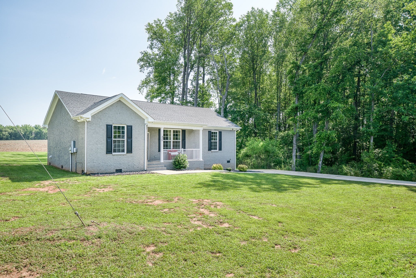
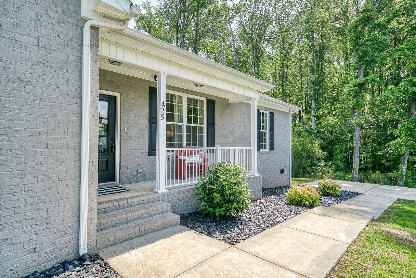
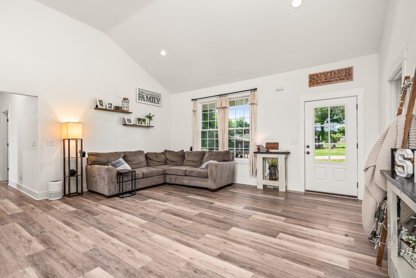
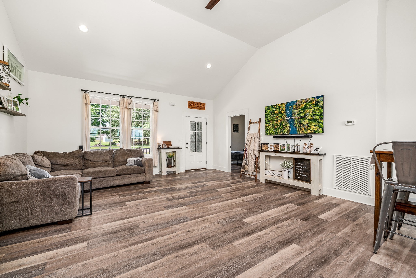
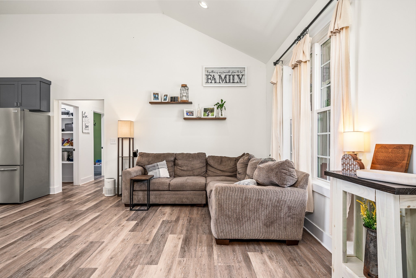
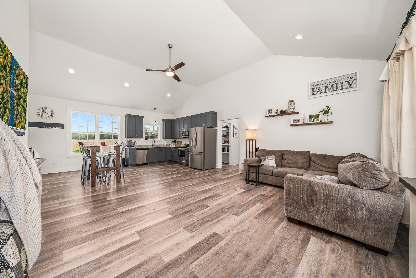
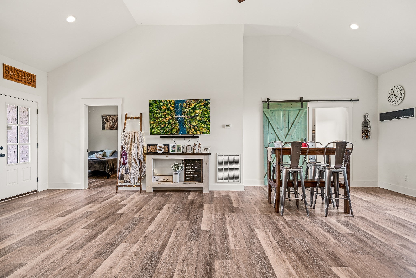
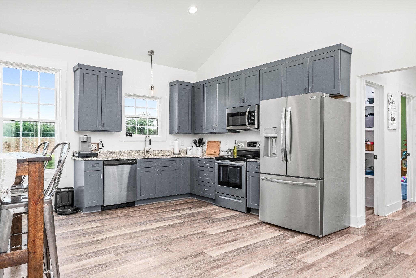
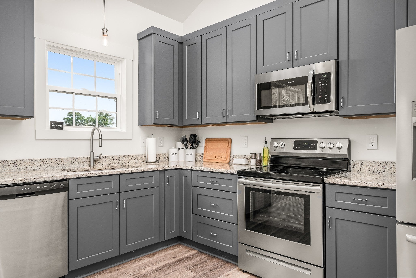
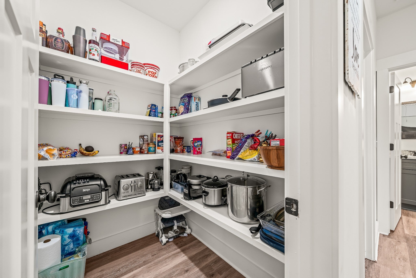
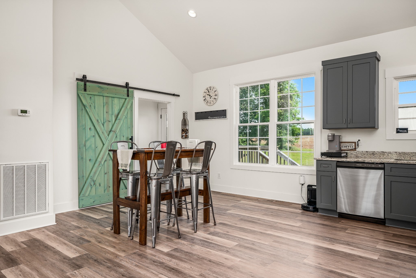
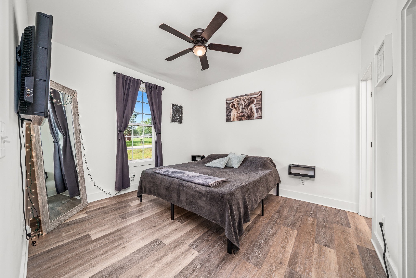
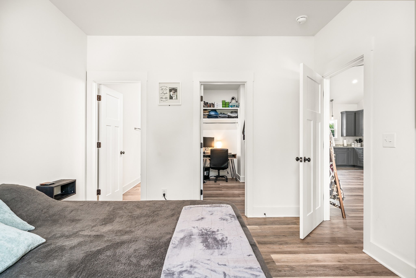

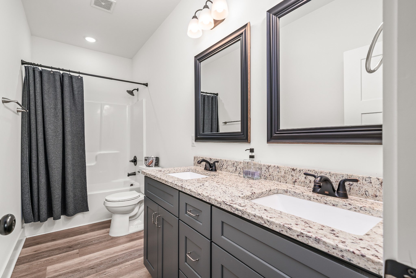
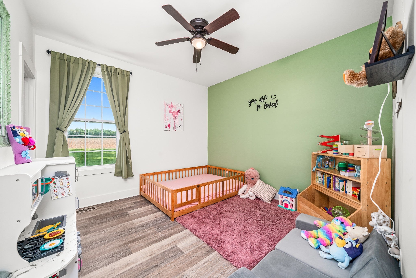
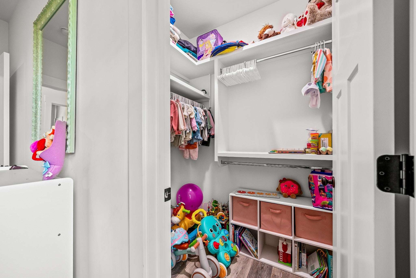
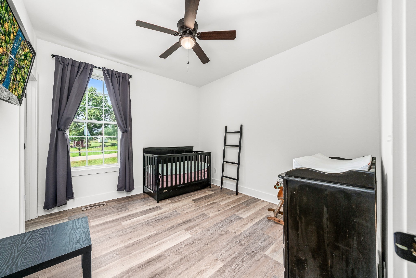
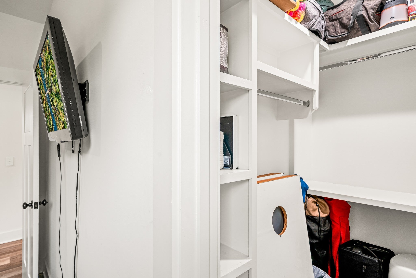
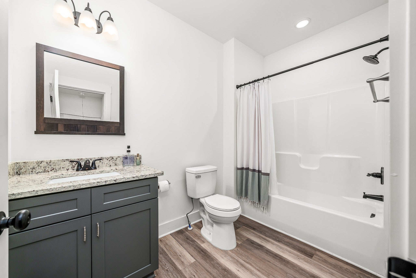
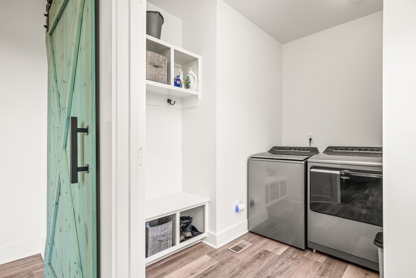
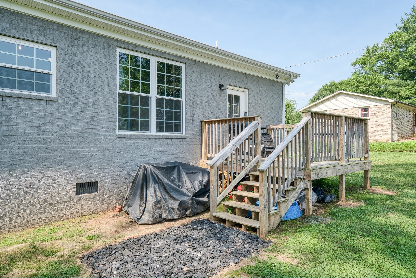
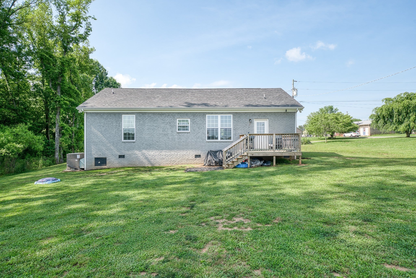
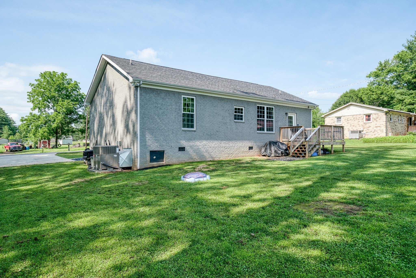
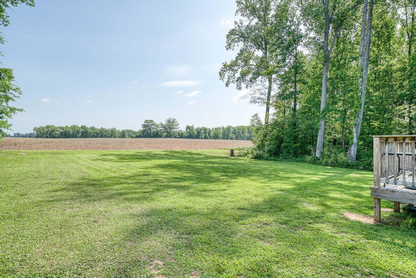
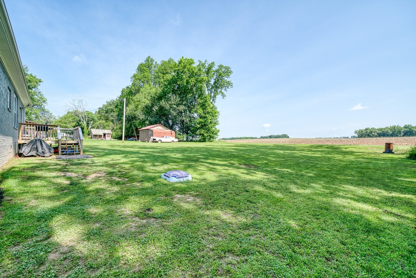
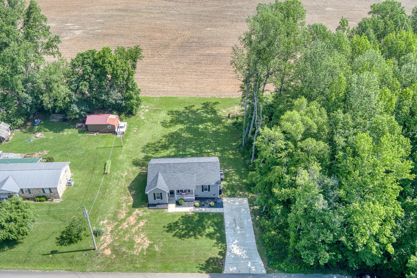
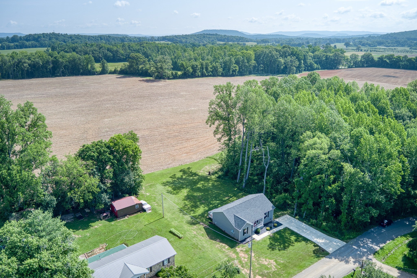
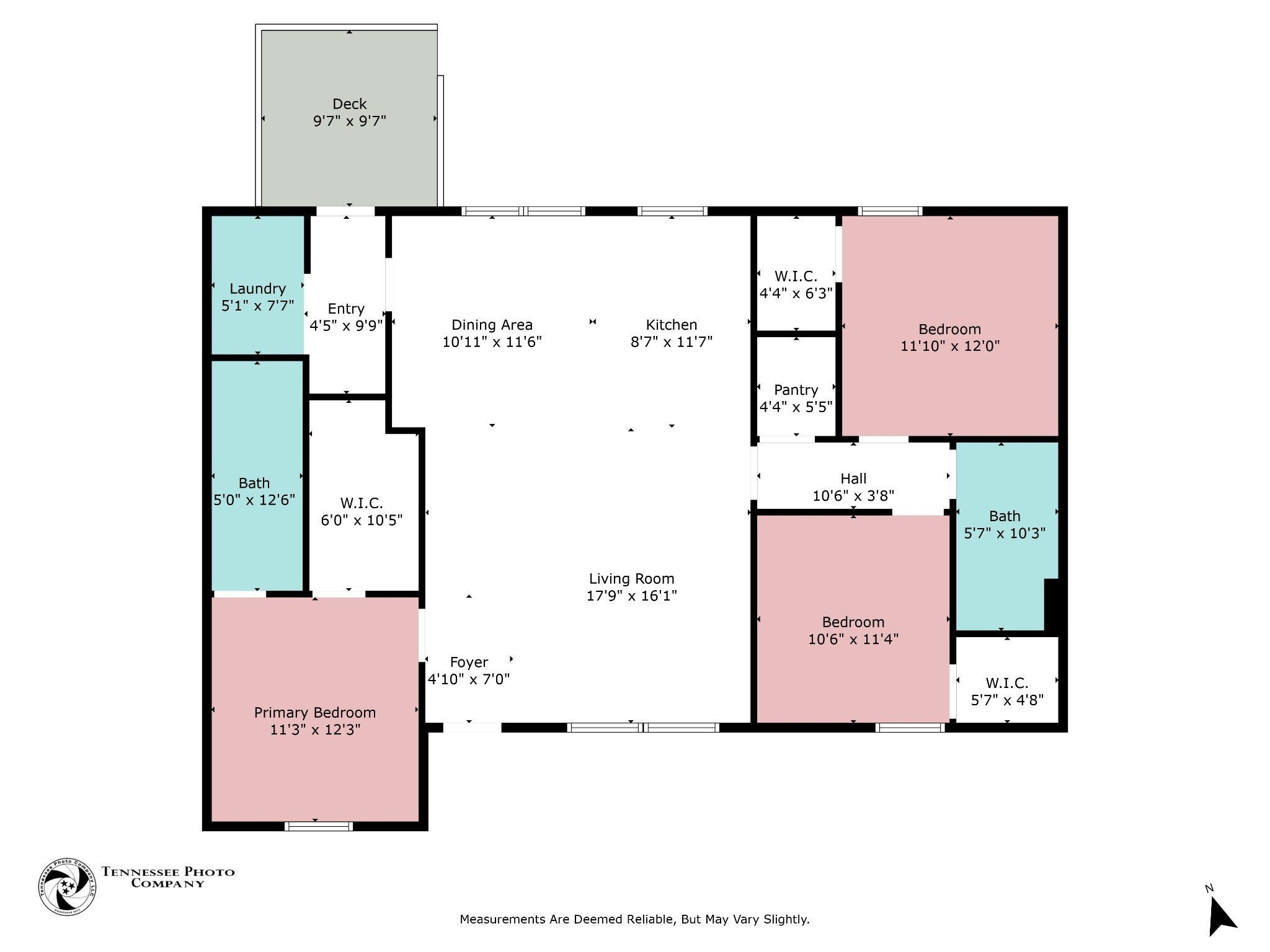
 Copyright 2025 RealTracs Solutions.
Copyright 2025 RealTracs Solutions.