$2,275,000 - 1493 Kellywood Dr, Brentwood
- 5
- Bedrooms
- 5
- Baths
- 4,323
- SQ. Feet
- 0.72
- Acres
Stunning New Construction in the Heart of Brentwood, Parkside at Brenthaven. Welcome to 1493 Kellywood Dr — a beautifully crafted new construction home that combines modern luxury with timeless design. Situated in one of Brentwood’s most sought-after areas with no HOA, this residence offers both freedom and convenience, just minutes from shopping, dining, and parks. Step inside to discover a thoughtfully designed main level featuring a study/bedroom with full bath, a formal dining room, half bath, and a chef’s kitchen complete with high-end appliances and a large island. The open-concept layout flows seamlessly into the dining/breakfast area and living room with a cozy fireplace, perfect for both everyday living and entertaining. Upstairs, you'll find three additional ensuite bedrooms, a large recreation/media room, a versatile loft, storage, and a second half bath for added convenience. Outdoor living is just as impressive, with a covered front porch, a covered back patio, and a three-car garage. The backyard offers ample space and is ideal for creating your private outdoor oasis. Don’t miss this rare opportunity to own a brand-new luxury home. Schedule your private tour today!
Essential Information
-
- MLS® #:
- 2905952
-
- Price:
- $2,275,000
-
- Bedrooms:
- 5
-
- Bathrooms:
- 5.00
-
- Full Baths:
- 4
-
- Half Baths:
- 2
-
- Square Footage:
- 4,323
-
- Acres:
- 0.72
-
- Year Built:
- 2025
-
- Type:
- Residential
-
- Sub-Type:
- Single Family Residence
-
- Style:
- Traditional
-
- Status:
- Under Contract - Showing
Community Information
-
- Address:
- 1493 Kellywood Dr
-
- Subdivision:
- Parkside @ Brenthaven
-
- City:
- Brentwood
-
- County:
- Williamson County, TN
-
- State:
- TN
-
- Zip Code:
- 37027
Amenities
-
- Utilities:
- Water Available
-
- Parking Spaces:
- 3
-
- # of Garages:
- 3
-
- Garages:
- Garage Faces Side
Interior
-
- Interior Features:
- Kitchen Island
-
- Appliances:
- Dishwasher, Disposal, Refrigerator, Stainless Steel Appliance(s)
-
- Heating:
- Electric
-
- Cooling:
- Electric
-
- # of Stories:
- 2
Exterior
-
- Roof:
- Asphalt
-
- Construction:
- Brick
School Information
-
- Elementary:
- Lipscomb Elementary
-
- Middle:
- Brentwood Middle School
-
- High:
- Brentwood High School
Additional Information
-
- Date Listed:
- June 9th, 2025
-
- Days on Market:
- 39
Listing Details
- Listing Office:
- Parks Compass
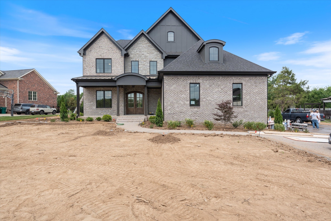
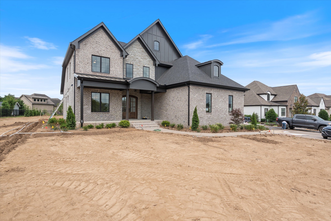
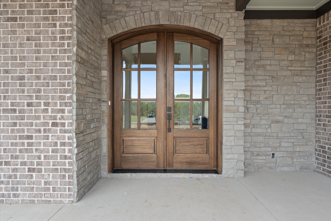
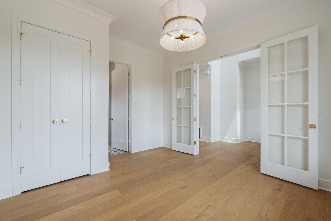
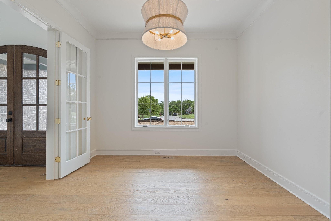
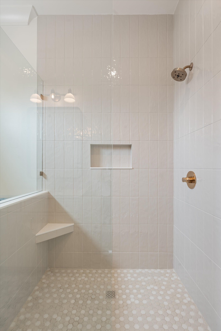
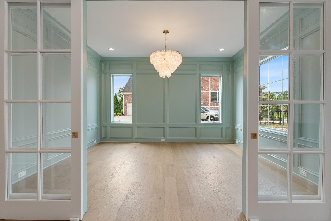
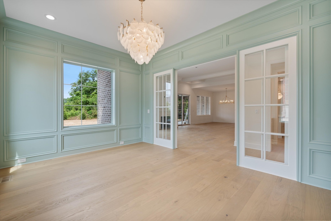
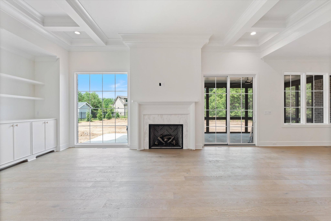
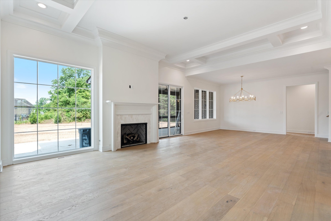
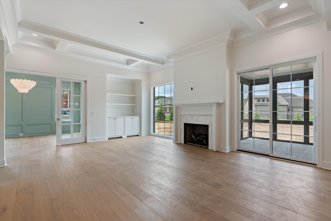
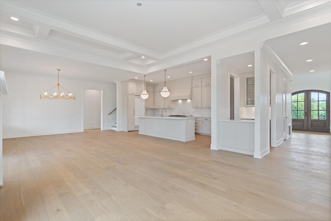
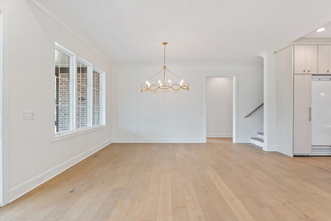
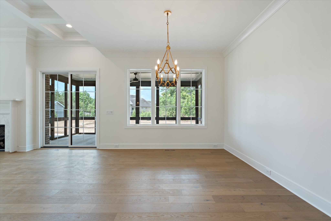
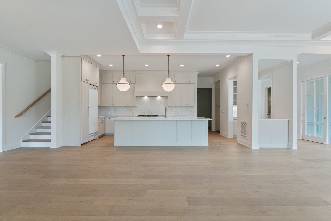
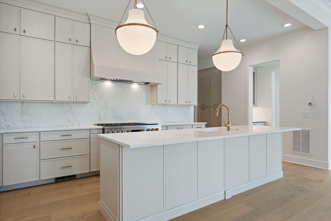
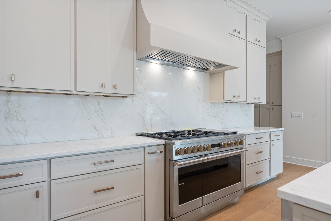
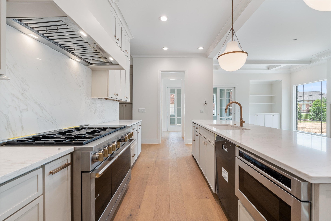
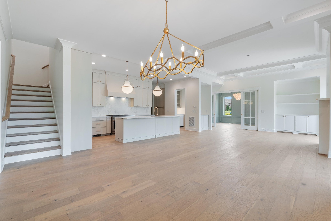
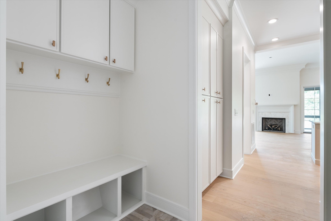
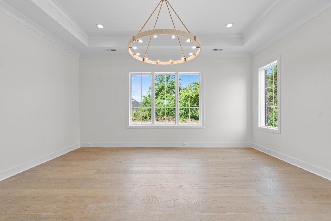
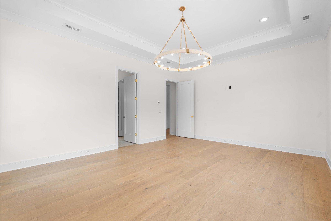
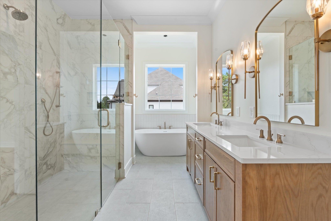
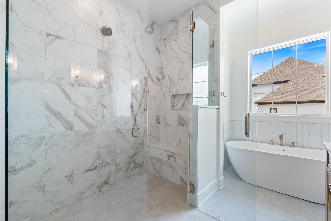
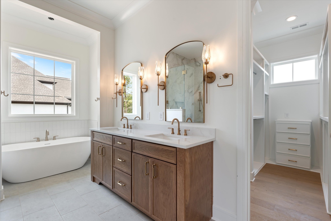
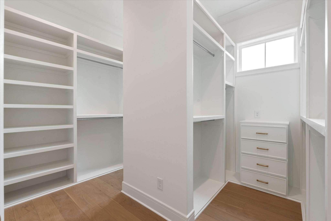
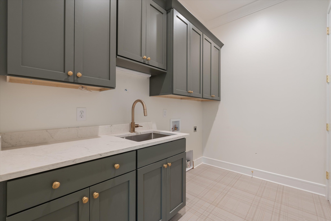
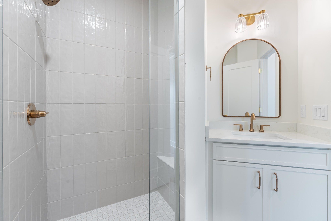
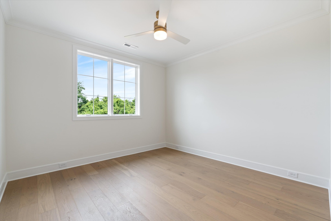
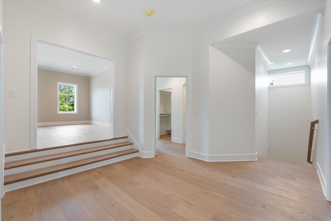
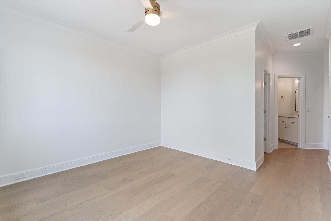
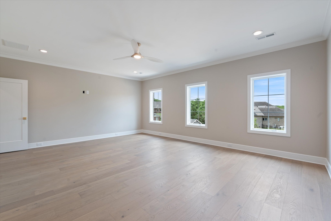
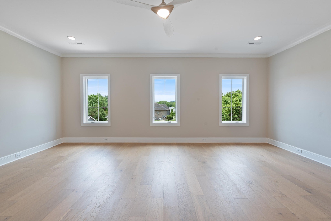
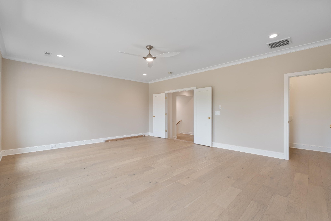
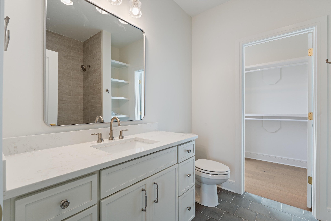
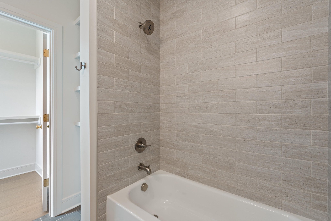
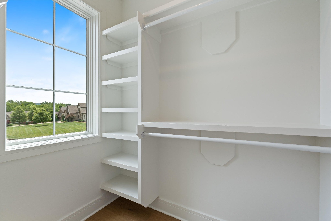
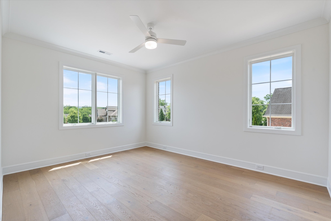
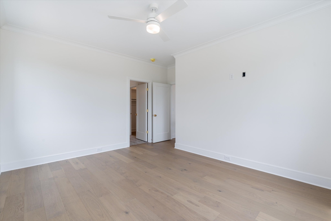
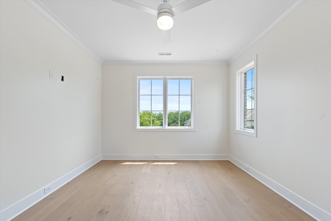
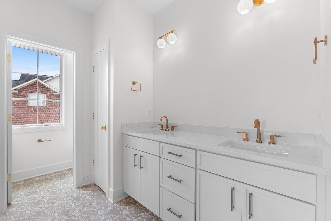
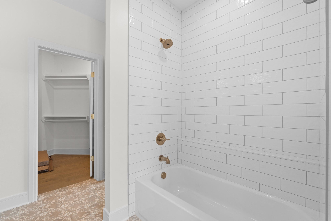
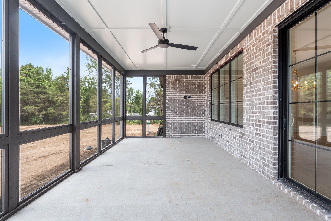
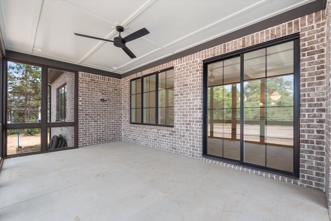
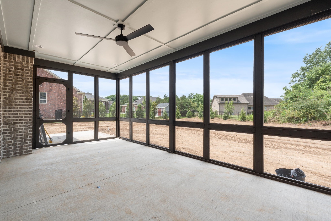
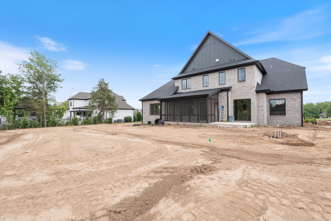
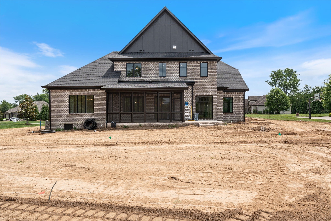
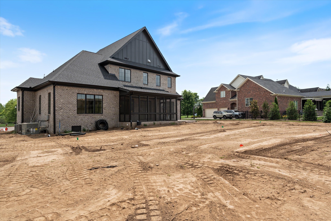
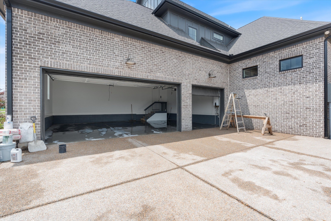
 Copyright 2025 RealTracs Solutions.
Copyright 2025 RealTracs Solutions.