$999,950 - 1003 10th Ave N, Nashville
- 3
- Bedrooms
- 2½
- Baths
- 2,324
- SQ. Feet
- 0.11
- Acres
1.5 miles from Downtown Nashville, on a quiet residential street. This property features some great modern elements that set this listing apart. From the double front porches to the renovated kitchen, which features slim shaker cabinets offering great utility and storage throughout. Sunken living rooms are making a stylish comeback- creating a cozy vibe and defining an open concept layout without the compromise of flow. Thanks to the thoughtfully positioned transom windows throughout, the natural light pours through offering great light without yet still maintaining privacy! The covered, outdoor patio provides a great secondary outdoor space for entertaining. There is an additional lofted space upstairs that has access to the upstairs porch- could be a great office space, game area or kids nook. All bedrooms are located on the second floor and are extremely spacious. The primary is situated at the back of the house and can support the addition of a sitting area. The DADU is accessible from the alley side of 10th. It has a single car (double garage door) garage for parking. Located above the garage is a studio apartment with a kitchenette. This could be a great separate home office, guest house or potential income stream for an owner. The owner could live full time in the front house and then Airbnb the back OR use it as a mid to long term traditional rental opportunity.
Essential Information
-
- MLS® #:
- 2905944
-
- Price:
- $999,950
-
- Bedrooms:
- 3
-
- Bathrooms:
- 2.50
-
- Full Baths:
- 2
-
- Half Baths:
- 1
-
- Square Footage:
- 2,324
-
- Acres:
- 0.11
-
- Year Built:
- 2008
-
- Type:
- Residential
-
- Sub-Type:
- Single Family Residence
-
- Style:
- Traditional
-
- Status:
- Active
Community Information
-
- Address:
- 1003 10th Ave N
-
- Subdivision:
- Haslam
-
- City:
- Nashville
-
- County:
- Davidson County, TN
-
- State:
- TN
-
- Zip Code:
- 37208
Amenities
-
- Utilities:
- Water Available
-
- Parking Spaces:
- 1
-
- # of Garages:
- 1
-
- Garages:
- Alley Access
Interior
-
- Appliances:
- Double Oven, Cooktop, Dishwasher, Disposal, Ice Maker, Microwave, Refrigerator, Stainless Steel Appliance(s)
-
- Heating:
- Central
-
- Cooling:
- Central Air
-
- # of Stories:
- 2
Exterior
-
- Roof:
- Shingle
-
- Construction:
- Brick
School Information
-
- Elementary:
- Jones Paideia Magnet
-
- Middle:
- John Early Paideia Magnet
-
- High:
- Pearl Cohn Magnet High School
Additional Information
-
- Date Listed:
- June 11th, 2025
-
- Days on Market:
- 11
Listing Details
- Listing Office:
- Real Estate Innovations
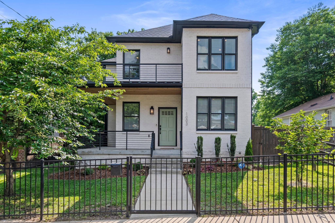
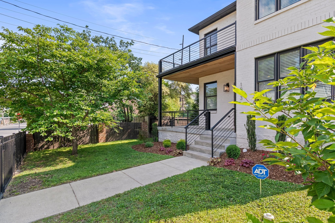
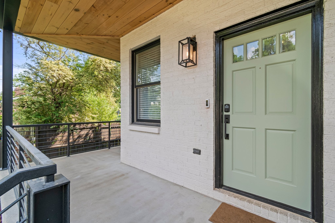
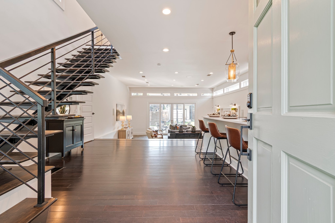
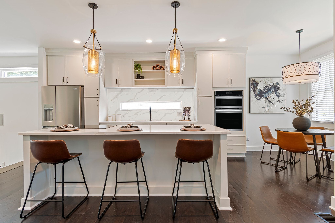
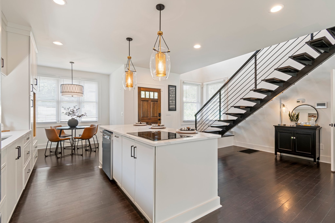
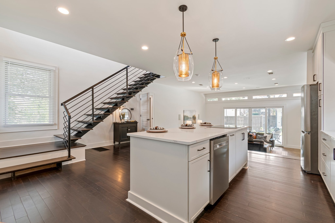
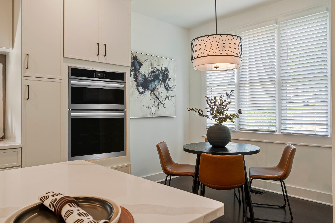
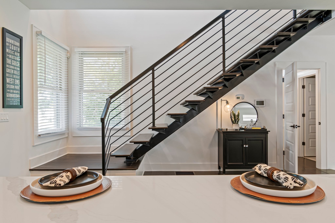
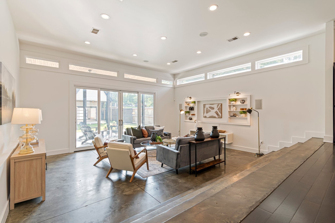
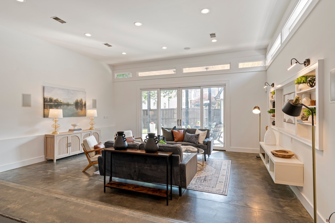
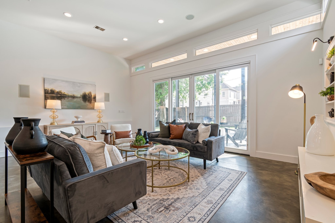
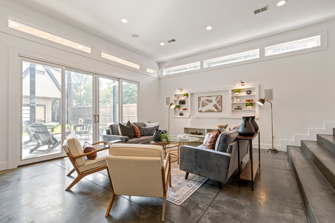
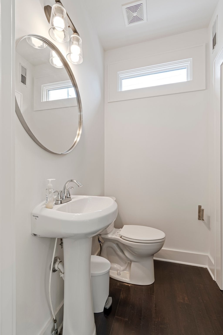
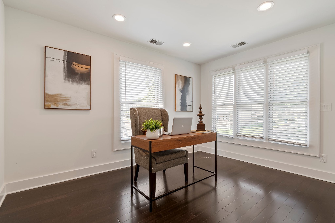
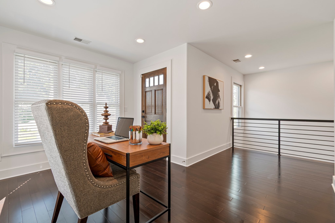
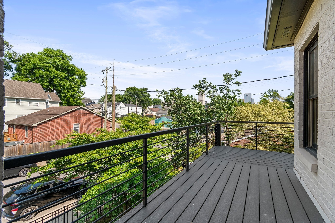
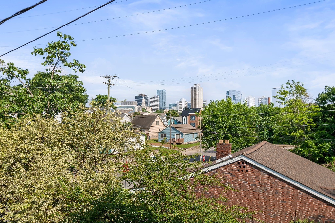
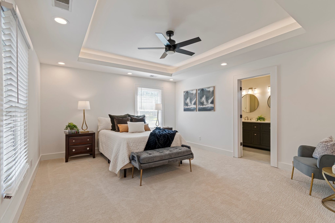
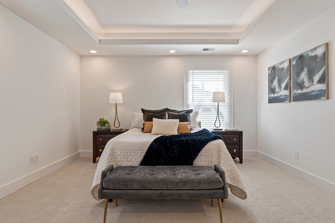
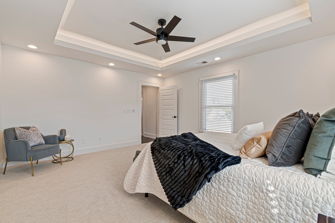
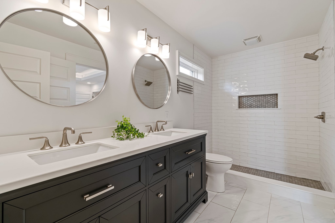
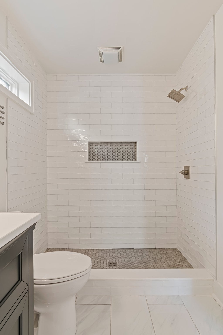
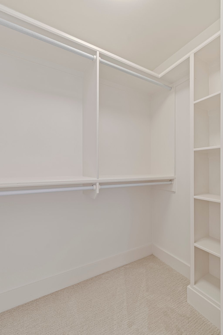
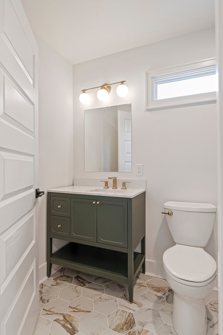
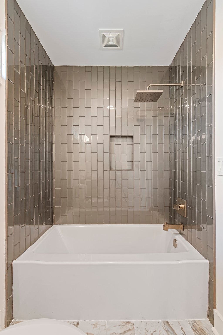
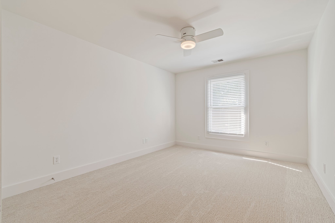
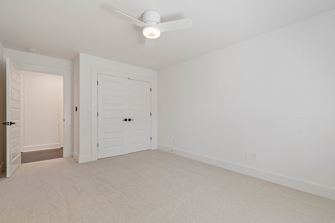
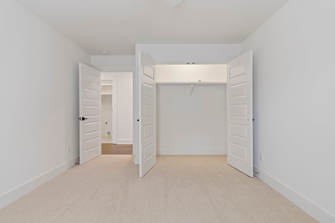
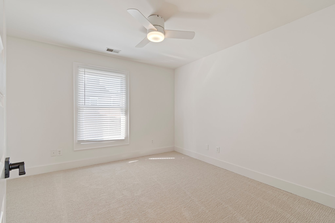
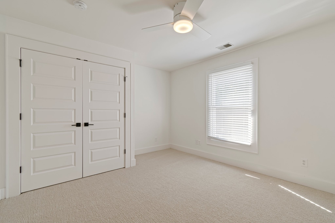
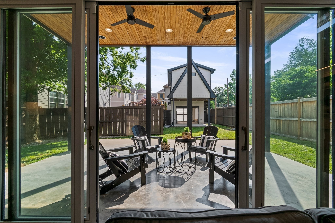
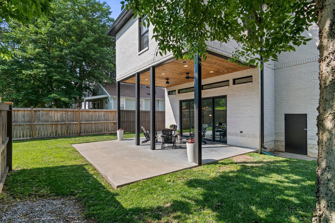
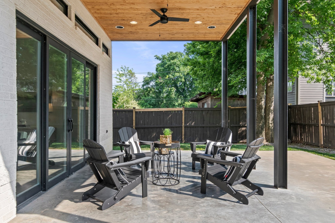
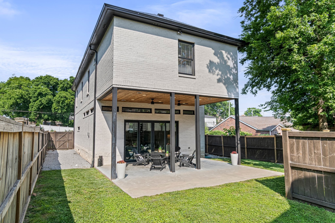
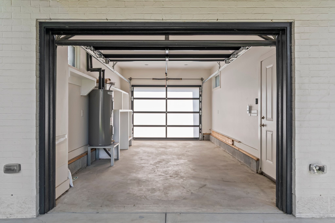
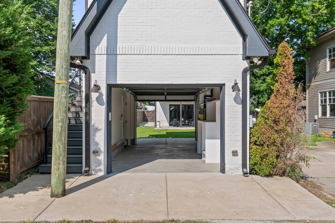
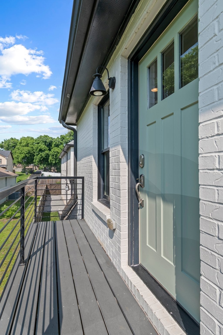
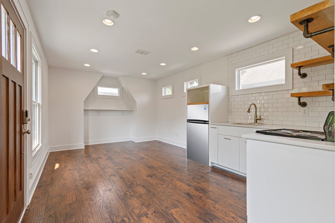
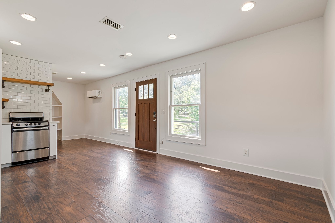
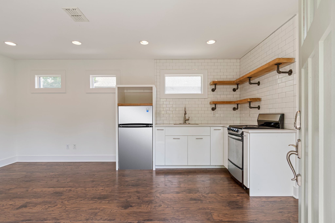
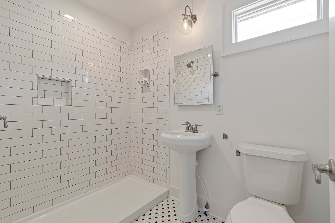
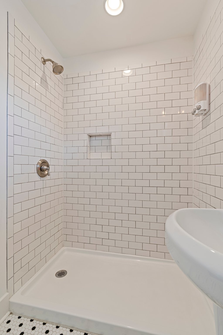
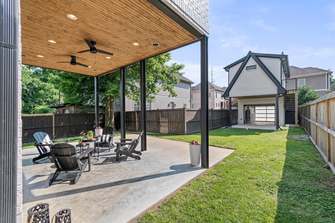
 Copyright 2025 RealTracs Solutions.
Copyright 2025 RealTracs Solutions.