$1,100,000 - 9805 Albemarle Ln, Brentwood
- 4
- Bedrooms
- 3½
- Baths
- 3,633
- SQ. Feet
- 0.28
- Acres
Discover timeless elegance and modern comfort at 9805 Albemarle Ln in Brentwood. This beautifully appointed home features a spacious, light-filled layout with soaring ceilings, rich hardwood floors, and refined finishes throughout. The gourmet kitchen is a chef’s dream, offering high-end appliances, custom cabinetry, a large island, and a walk-in pantry—perfect for both entertaining and everyday living. The main-level primary suite provides a serene retreat with a spa-like bath and a generous walk-in closet. Additional features include a formal dining room, home office, media/bonus room, and multiple en-suite bedrooms for flexible living. Enjoy outdoor gatherings in the professionally landscaped backyard with a covered patio and plenty of space to relax or entertain. Located in a desirable Brentwood neighborhood with convenient access to top-rated schools, parks, shopping, and dining, this home offers luxury living in one of Middle Tennessee’s most sought-after areas.
Essential Information
-
- MLS® #:
- 2905928
-
- Price:
- $1,100,000
-
- Bedrooms:
- 4
-
- Bathrooms:
- 3.50
-
- Full Baths:
- 3
-
- Half Baths:
- 1
-
- Square Footage:
- 3,633
-
- Acres:
- 0.28
-
- Year Built:
- 2002
-
- Type:
- Residential
-
- Sub-Type:
- Single Family Residence
-
- Style:
- Traditional
-
- Status:
- Active
Community Information
-
- Address:
- 9805 Albemarle Ln
-
- Subdivision:
- Concord Crossing Sec 1
-
- City:
- Brentwood
-
- County:
- Williamson County, TN
-
- State:
- TN
-
- Zip Code:
- 37027
Amenities
-
- Utilities:
- Water Available, Cable Connected
-
- Parking Spaces:
- 3
-
- # of Garages:
- 3
-
- Garages:
- Garage Faces Side
Interior
-
- Interior Features:
- Primary Bedroom Main Floor
-
- Appliances:
- Stainless Steel Appliance(s)
-
- Heating:
- Central, Natural Gas
-
- Cooling:
- Ceiling Fan(s), Central Air
-
- Fireplace:
- Yes
-
- # of Fireplaces:
- 1
-
- # of Stories:
- 2
Exterior
-
- Lot Description:
- Level
-
- Roof:
- Shingle
-
- Construction:
- Brick, Wood Siding
School Information
-
- Elementary:
- Sunset Elementary School
-
- Middle:
- Sunset Middle School
-
- High:
- Ravenwood High School
Additional Information
-
- Date Listed:
- June 13th, 2025
-
- Days on Market:
- 7
Listing Details
- Listing Office:
- Compass Re
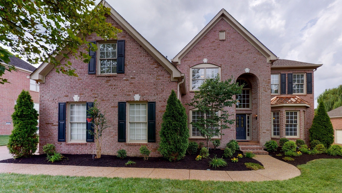
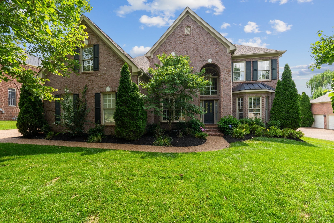
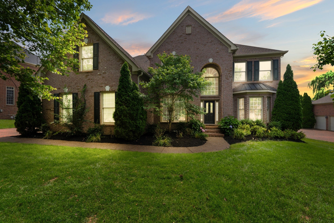
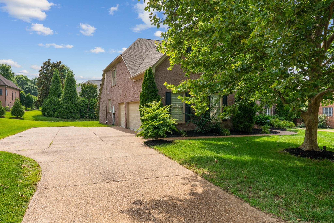
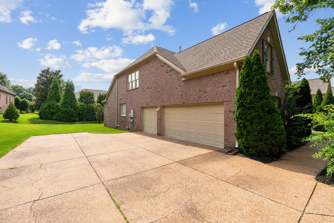
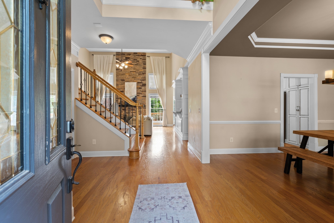
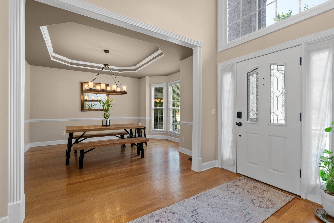
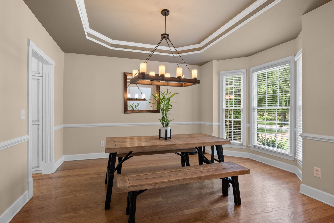
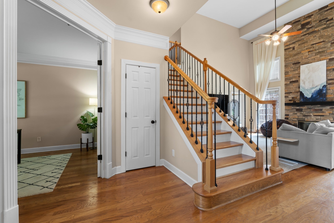
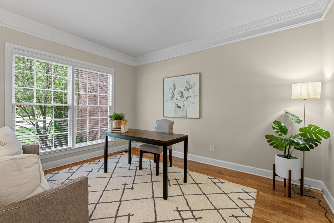
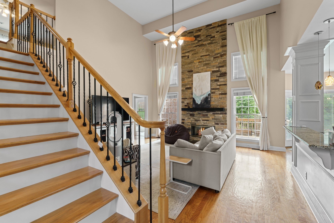
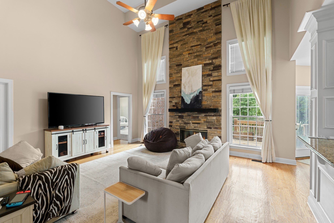
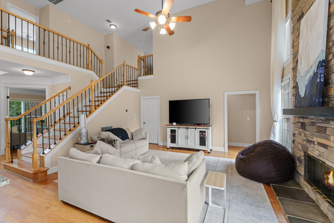
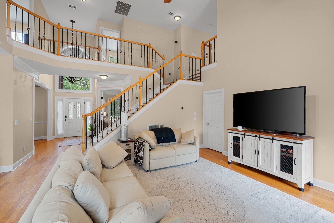
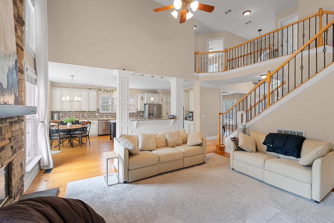
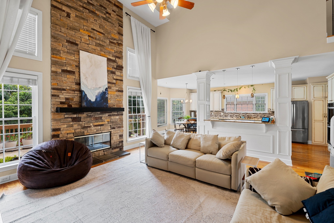
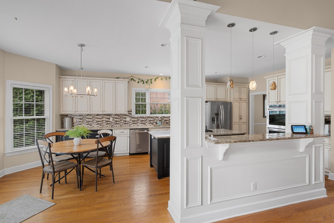

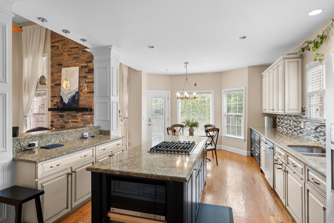
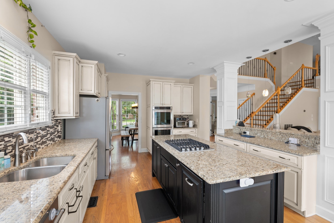
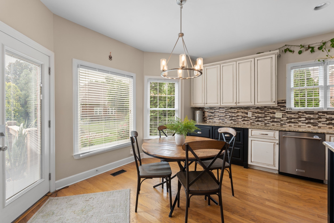
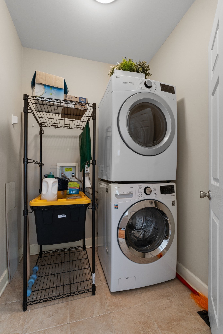
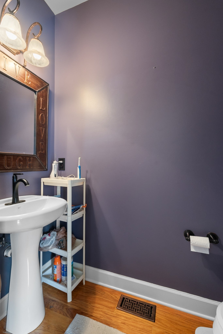
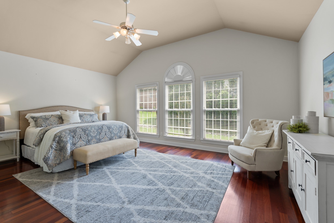
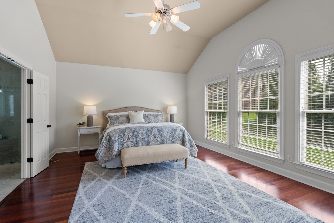
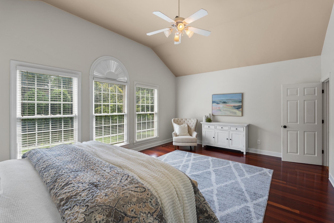
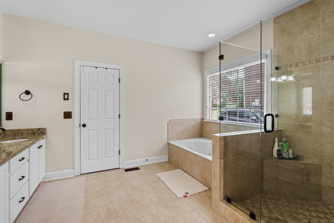
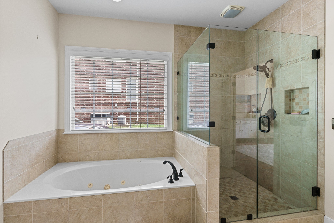
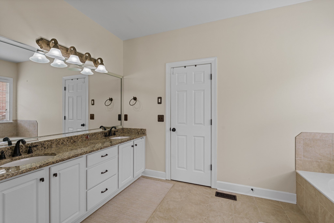
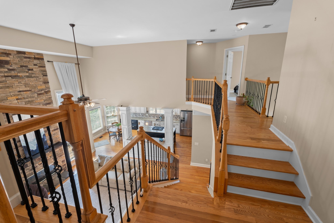
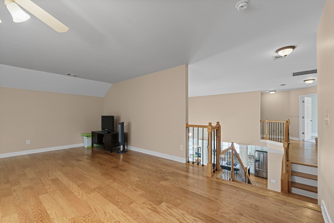
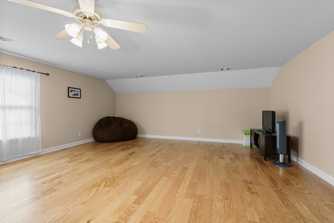
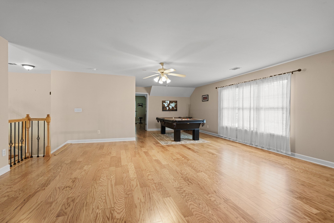
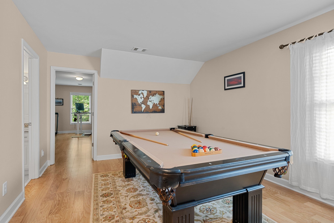
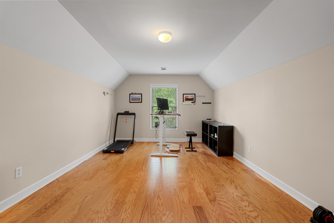
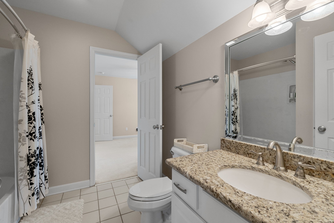
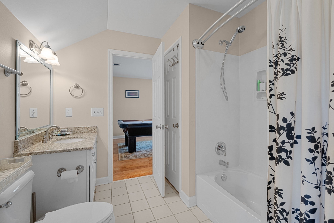
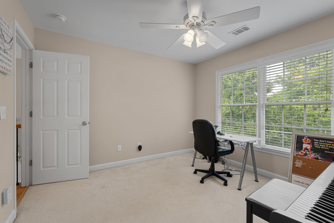
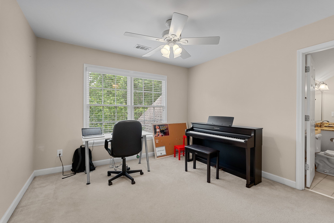

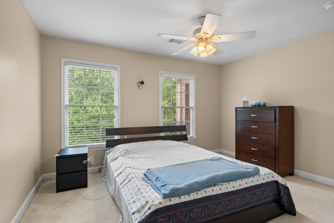
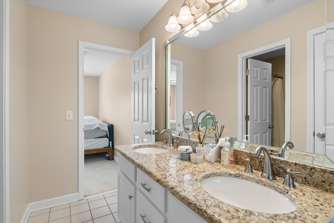

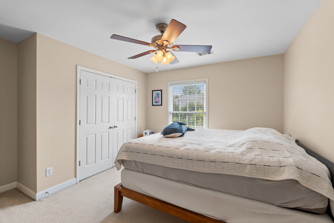
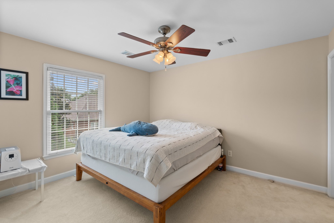
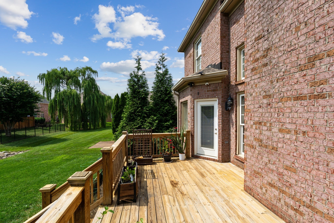
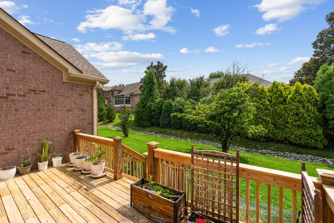
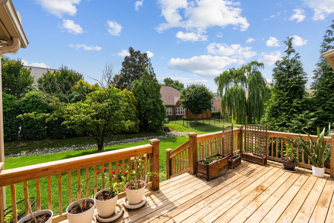
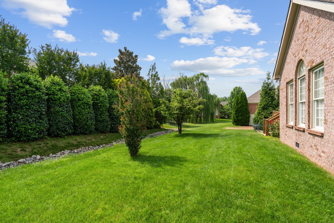
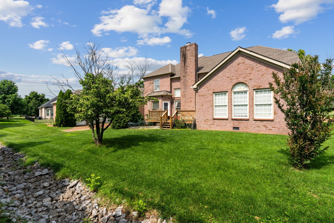
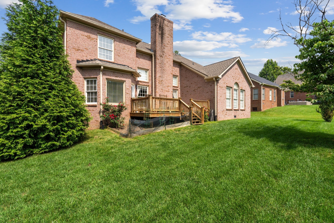
 Copyright 2025 RealTracs Solutions.
Copyright 2025 RealTracs Solutions.