$689,800 - 7131 Frances St, Fairview
- 4
- Bedrooms
- 4
- Baths
- 3,555
- SQ. Feet
- 2025
- Year Built
INCREDIBLE New Price! PLUS - seller incentives of 15K!! NEW in Fairview, Williamson County. PHASE 2. BLVD Homes - The Premier Design and Build Company presents; The St. Charles Plan. This stunning two-story home offers 3,325+ sq. ft. of thoughtfully designed living space. This 4-bedroom, 4-bathroom, 2-car garage home is built with exceptional craftsmanship and high-end finishes throughout. Step into an inviting open-concept floor plan with designer hardwood flooring, 10' ceilings, and 8' interior doors on the first floor, creating a bright and spacious ambiance. The gourmet kitchen features quartz countertops, a large island with barstool seating, custom maple cabinetry with soft-close doors, a walk-in pantry, and Frigidaire Gallery® stainless steel appliances, including a gas cooktop and built-in microwave. The owner’s suite on the main level is a private retreat, complete with a pedestal soaking tub, tiled shower with glass enclosure, double vanities with quartz countertops, and a walk-in closet. The second bedroom on the main level provides versatility for a guest suite or office - ensuring adaptability for your needs. Upstairs, you’ll find two additional bedrooms, two full baths, and a massive bonus room that can be divided while still providing ample space for entertainment or even a home gym. Tiled flooring in baths and utility add a touch of sophistication, while the secondary bedrooms and bonus room upstairs have plush carpeting. A covered porch extends your living space outdoors. HOA covers lawn cutting/mulch and trash pickup, ensuring a low-maintenance lifestyle. Plus, every Village Home comes with a fences spacious side yard extending the full length of the home. Taxes are approx. Photos depict builder quality. Agents must obtain Seller permission prior to any video & social media posts.
Essential Information
-
- MLS® #:
- 2905813
-
- Price:
- $689,800
-
- Bedrooms:
- 4
-
- Bathrooms:
- 4.00
-
- Full Baths:
- 4
-
- Square Footage:
- 3,555
-
- Acres:
- 0.00
-
- Year Built:
- 2025
-
- Type:
- Residential
-
- Sub-Type:
- Single Family Residence
-
- Status:
- Active
Community Information
-
- Address:
- 7131 Frances St
-
- Subdivision:
- Wynwood Park - Ph 2
-
- City:
- Fairview
-
- County:
- Williamson County, TN
-
- State:
- TN
-
- Zip Code:
- 37062
Amenities
-
- Amenities:
- Sidewalks, Underground Utilities
-
- Utilities:
- Electricity Available, Natural Gas Available, Water Available, Cable Connected
-
- Parking Spaces:
- 2
-
- # of Garages:
- 2
-
- Garages:
- Garage Door Opener, Garage Faces Rear, Driveway
Interior
-
- Interior Features:
- Open Floorplan, Smart Thermostat, Walk-In Closet(s), High Speed Internet, Kitchen Island
-
- Appliances:
- Gas Oven, Gas Range, Dishwasher, Disposal, ENERGY STAR Qualified Appliances, Microwave
-
- Heating:
- Central, Natural Gas
-
- Cooling:
- Central Air, Electric
-
- Fireplace:
- Yes
-
- # of Fireplaces:
- 1
-
- # of Stories:
- 2
Exterior
-
- Lot Description:
- Level
-
- Construction:
- Hardboard Siding, Stone
School Information
-
- Elementary:
- Westwood Elementary School
-
- Middle:
- Fairview Middle School
-
- High:
- Fairview High School
Additional Information
-
- Date Listed:
- June 8th, 2025
-
- Days on Market:
- 47
Listing Details
- Listing Office:
- Charter Properties, Llc
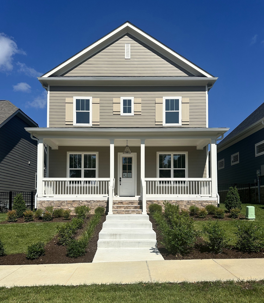
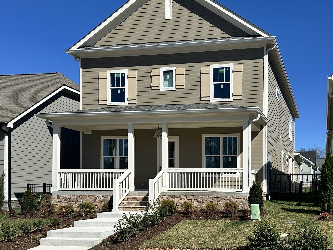
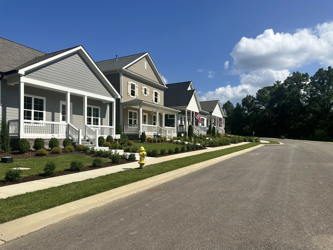
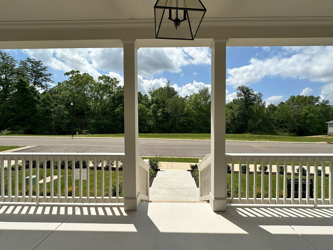
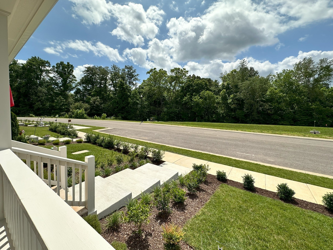
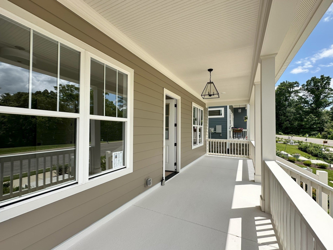
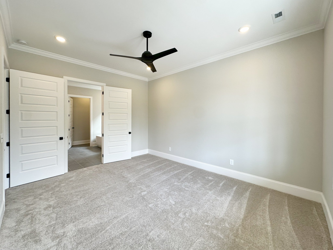
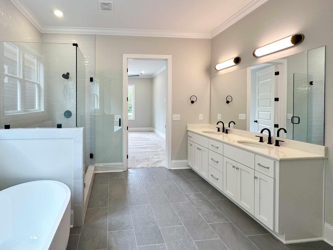
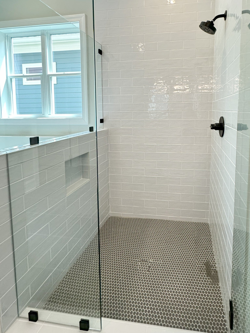
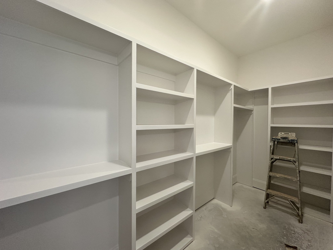
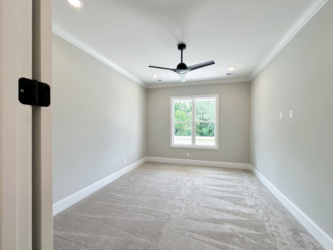
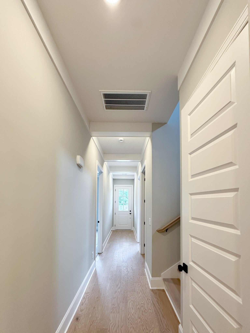
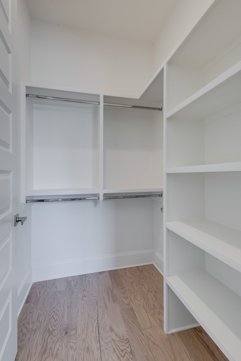
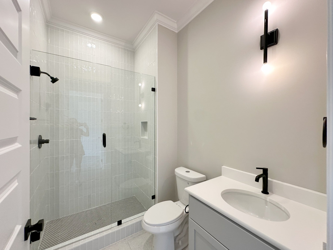
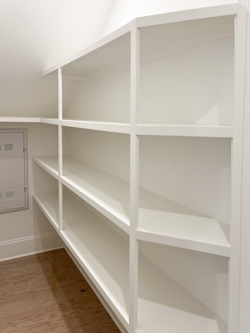
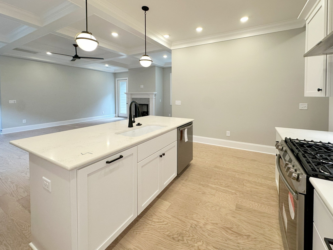
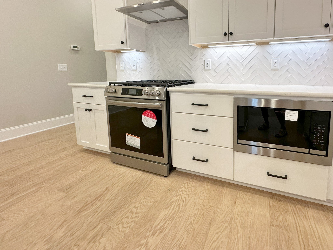
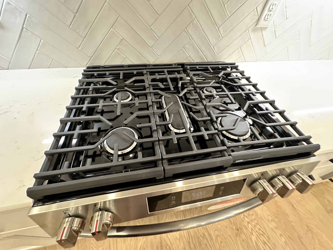
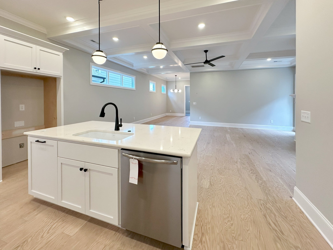
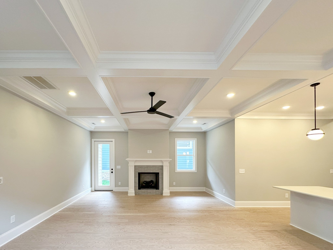
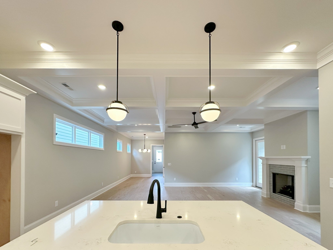
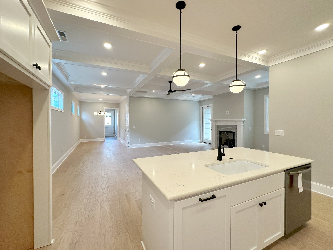
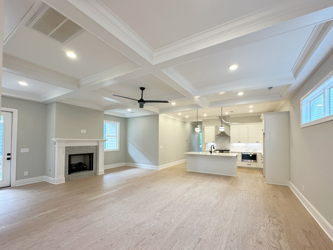
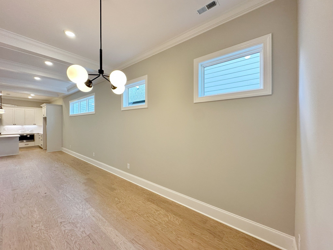
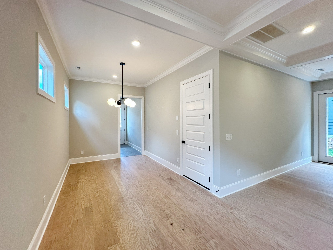
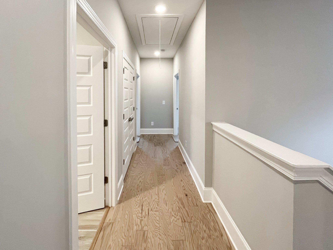
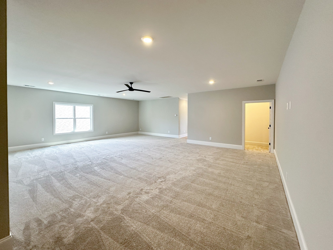
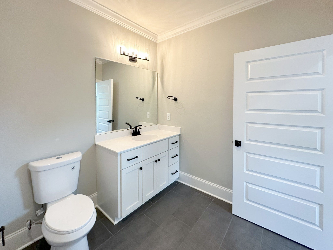
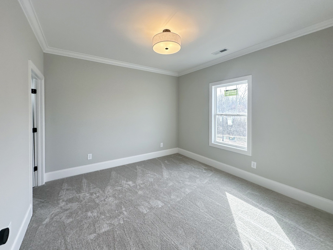
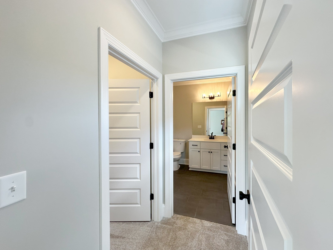
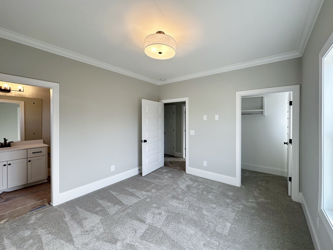
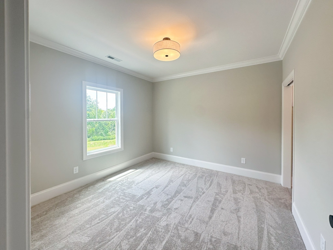
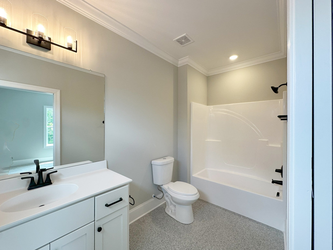
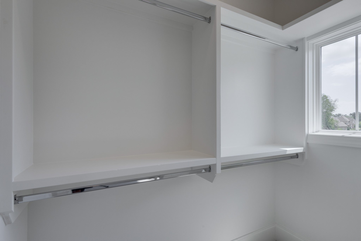
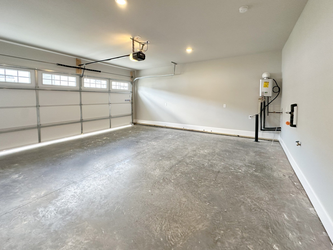
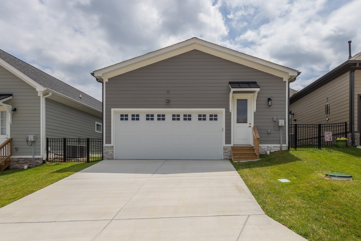
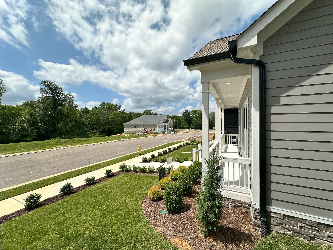
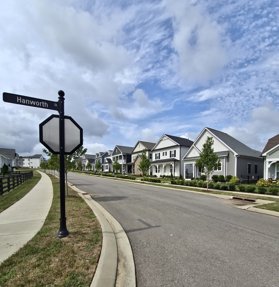
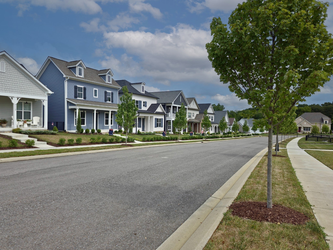
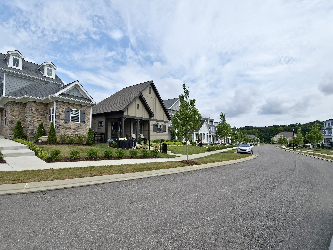
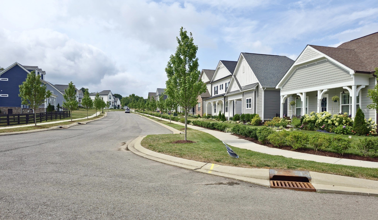
 Copyright 2025 RealTracs Solutions.
Copyright 2025 RealTracs Solutions.