$375,000 - 3048 Chateau Valley Dr, Nashville
- 4
- Bedrooms
- 2
- Baths
- 1,643
- SQ. Feet
- 0.23
- Acres
FULLY RENOVATED + 4 BEDROOMS! This beautifully updated 4-bed, 2-bath home offers the perfect blend of modern style and functional space. Featuring a brand-new kitchen with quartz countertops, subway tile backsplash, soft-close shaker cabinets, stainless appliances, and matte black fixtures—this one checks all the boxes. Enjoy luxury vinyl plank flooring throughout, fresh interior paint, modern lighting, and a spacious open-concept living area with fireplace. The converted loft adds a true 4th bedroom or flex space, ideal for a home office, playroom, or guest room. Outside, the home welcomes you with fresh landscaping, a new garage door, and updated deck—all set on a quiet street with excellent curb appeal. The home also includes updated bathrooms, dual vanities in the primary suite, all-new interior doors, hardware, and ceiling fans throughout. Conveniently located just 15 minutes to downtown Nashville, with quick access to East Nashville, I-65, and Briley Pkwy. This home is move-in ready and ideal for FHA, VA, or conventional buyers. Don’t miss this turn-key gem—schedule your private tour today!
Essential Information
-
- MLS® #:
- 2905803
-
- Price:
- $375,000
-
- Bedrooms:
- 4
-
- Bathrooms:
- 2.00
-
- Full Baths:
- 2
-
- Square Footage:
- 1,643
-
- Acres:
- 0.23
-
- Year Built:
- 1996
-
- Type:
- Residential
-
- Sub-Type:
- Single Family Residence
-
- Style:
- Contemporary
-
- Status:
- Active
Community Information
-
- Address:
- 3048 Chateau Valley Dr
-
- Subdivision:
- Chateau Valley
-
- City:
- Nashville
-
- County:
- Davidson County, TN
-
- State:
- TN
-
- Zip Code:
- 37207
Amenities
-
- Utilities:
- Natural Gas Available, Water Available
-
- Parking Spaces:
- 2
-
- # of Garages:
- 2
-
- Garages:
- Garage Faces Front
Interior
-
- Interior Features:
- Ceiling Fan(s), Pantry, Walk-In Closet(s)
-
- Appliances:
- Built-In Electric Range, Dishwasher, Microwave
-
- Heating:
- Central, Natural Gas
-
- Cooling:
- Ceiling Fan(s), Central Air
-
- Fireplace:
- Yes
-
- # of Fireplaces:
- 1
-
- # of Stories:
- 2
Exterior
-
- Roof:
- Asphalt
-
- Construction:
- Aluminum Siding, Frame, Brick
School Information
-
- Elementary:
- Cumberland Elementary
-
- Middle:
- Haynes Middle
-
- High:
- Whites Creek High
Additional Information
-
- Date Listed:
- June 11th, 2025
-
- Days on Market:
- 65
Listing Details
- Listing Office:
- Keller Williams Realty - Nashville Urban
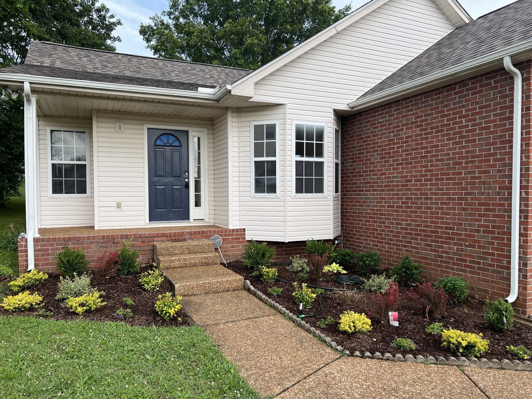
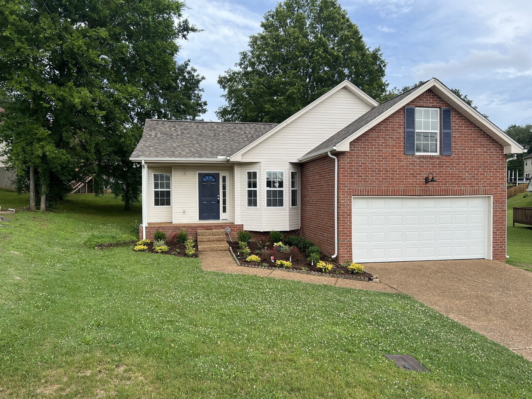
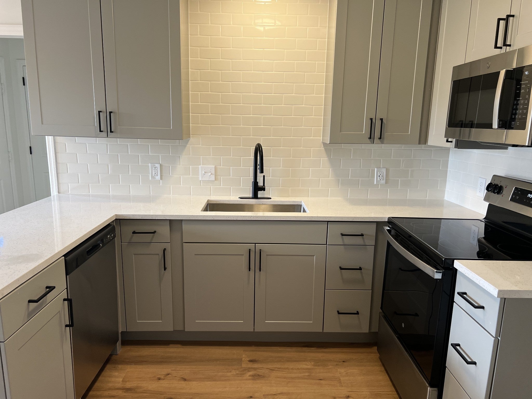
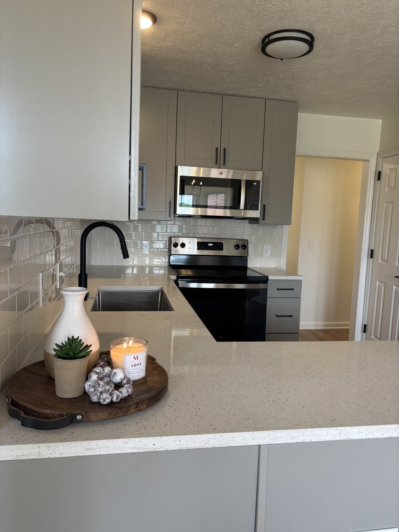
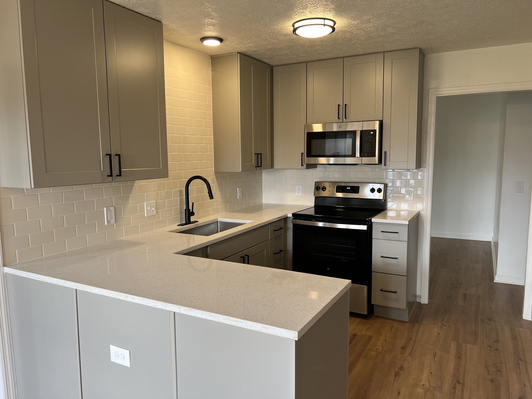
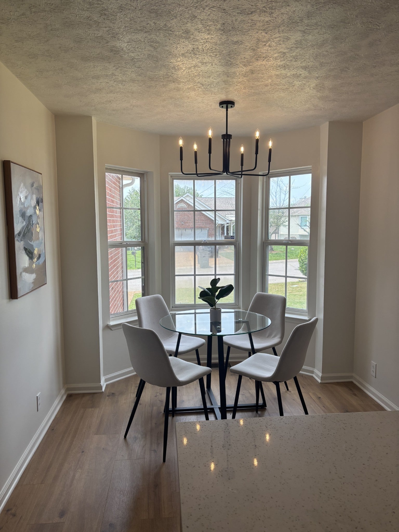
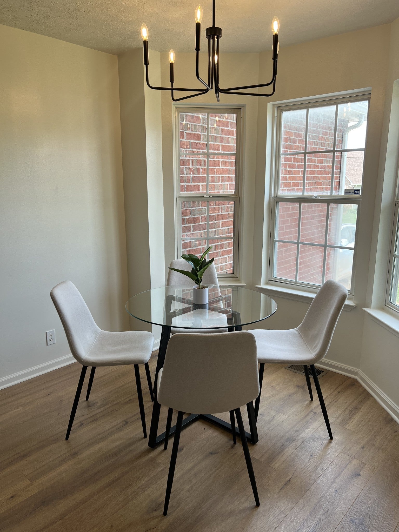
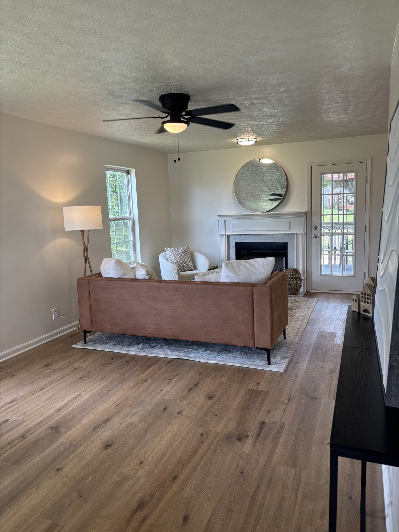
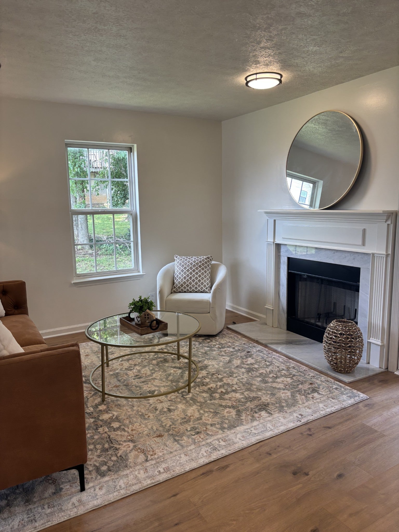
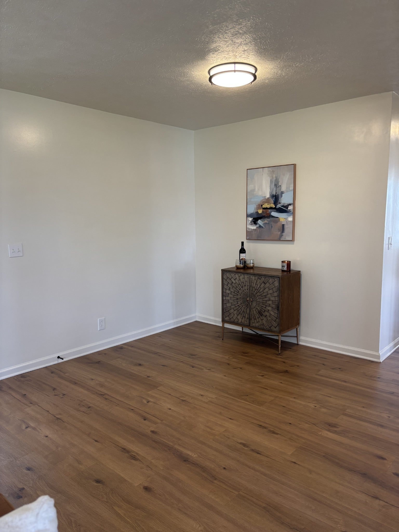
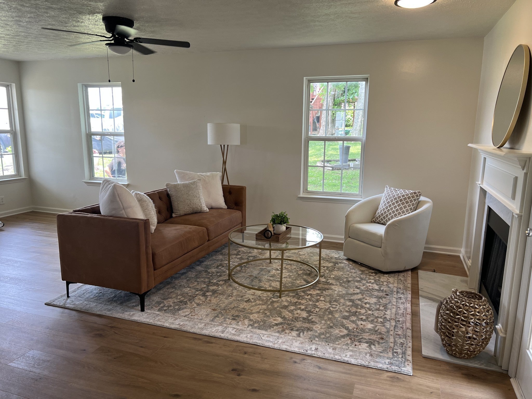
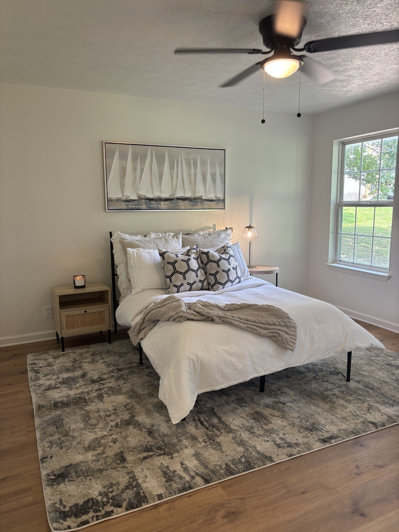
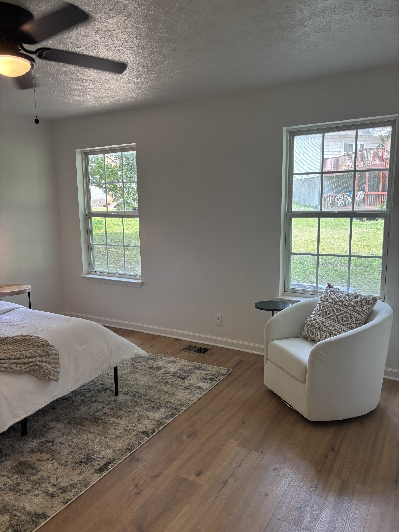
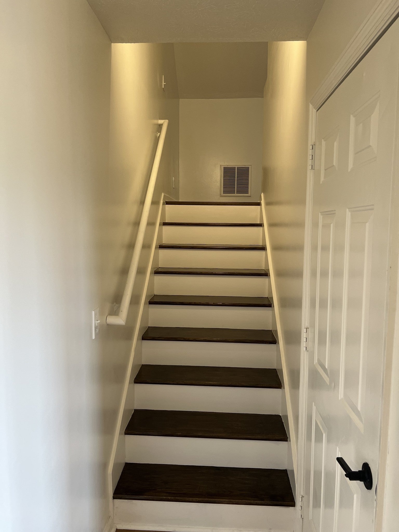
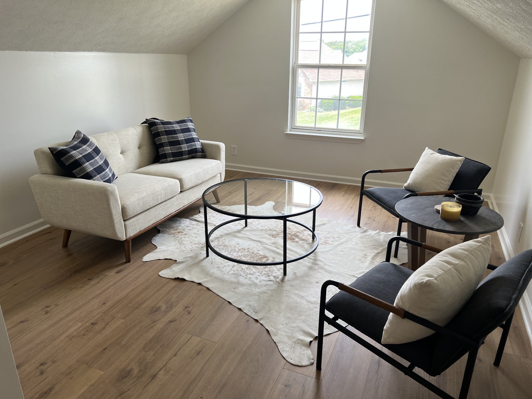
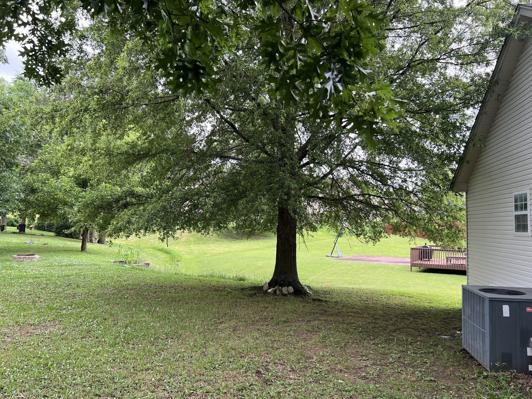
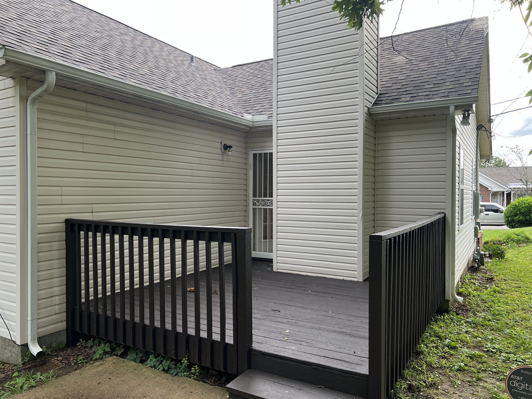
 Copyright 2025 RealTracs Solutions.
Copyright 2025 RealTracs Solutions.