$355,000 - 219 Dugger Dr, Clarksville
- 3
- Bedrooms
- 2
- Baths
- 1,780
- SQ. Feet
- 0.2
- Acres
3.75% VA loan assumable!! Charming 3 Bedroom, 2 Bath Home with Incredible Bonus Space & Prime Location! Welcome to your next home! This beautifully updated 3 bedroom, 2 bath gem offers both charm and functionality, all nestled in a highly desirable location close to everything you need. Features You'll Love: Spacious open-concept kitchen, with stainless steel appliances, granite countertops, added open shelving, and stylish finishes! Cozy fireplace perfect for relaxing evenings! No carpet throughout for easy maintenance and a clean, modern feel. Barn doors in the primary bathroom add rustic charm and a custom touch leading into the primary shower complete with gorgeous tile shower. Separate laundry room with shelving and cabinetry. Fully fenced-in yard—great for pets, kids, or backyard BBQs. Outdoor shed conveys for extra storage! Bonus Room Perfection: Upstairs you'll find an amazing bonus room, thoughtfully customized with built-in bunk beds—a dream for sleepovers or guests—and a separate office area ideal for remote work or study. Whether you're looking for a home to grow into or simply something move-in ready with smart upgrades, this property checks all the boxes! Don’t miss out on this rare find in a fantastic location! Schedule your private showing today!
Essential Information
-
- MLS® #:
- 2905800
-
- Price:
- $355,000
-
- Bedrooms:
- 3
-
- Bathrooms:
- 2.00
-
- Full Baths:
- 2
-
- Square Footage:
- 1,780
-
- Acres:
- 0.20
-
- Year Built:
- 2022
-
- Type:
- Residential
-
- Sub-Type:
- Single Family Residence
-
- Style:
- Ranch
-
- Status:
- Active
Community Information
-
- Address:
- 219 Dugger Dr
-
- Subdivision:
- Cedar Springs
-
- City:
- Clarksville
-
- County:
- Montgomery County, TN
-
- State:
- TN
-
- Zip Code:
- 37042
Amenities
-
- Utilities:
- Electricity Available, Water Available
-
- Parking Spaces:
- 2
-
- # of Garages:
- 2
-
- Garages:
- Garage Faces Front
Interior
-
- Interior Features:
- Primary Bedroom Main Floor, Kitchen Island
-
- Appliances:
- Oven, Dishwasher, Disposal, Refrigerator, Stainless Steel Appliance(s)
-
- Heating:
- Central, Electric
-
- Cooling:
- Central Air, Electric
-
- Fireplace:
- Yes
-
- # of Fireplaces:
- 1
-
- # of Stories:
- 2
Exterior
-
- Exterior Features:
- Storage Building
-
- Roof:
- Shingle
-
- Construction:
- Vinyl Siding
School Information
-
- Elementary:
- Pisgah Elementary
-
- Middle:
- Northeast Middle
-
- High:
- Northeast High School
Additional Information
-
- Date Listed:
- June 8th, 2025
-
- Days on Market:
- 10
Listing Details
- Listing Office:
- Keller Williams Realty
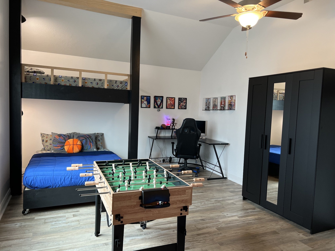
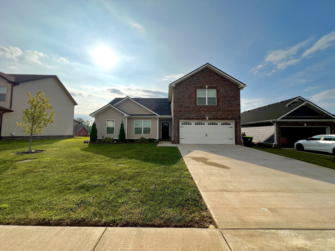
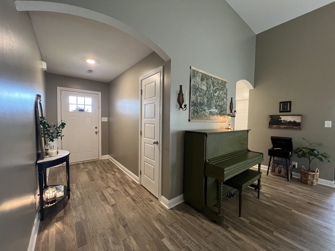
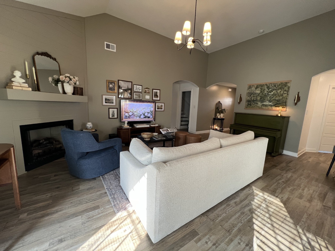
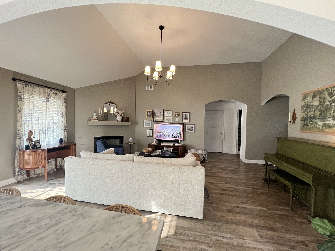
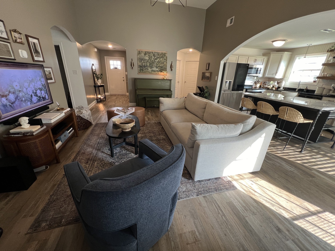
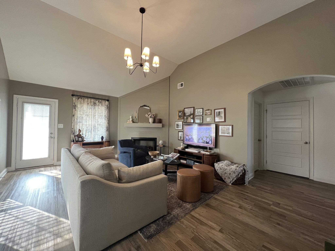
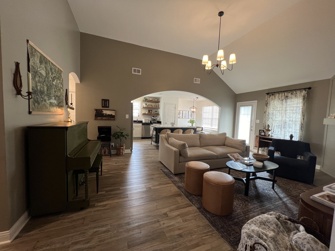
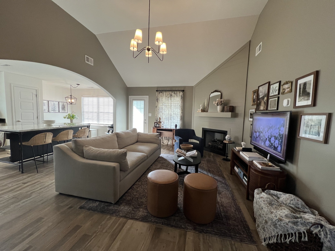
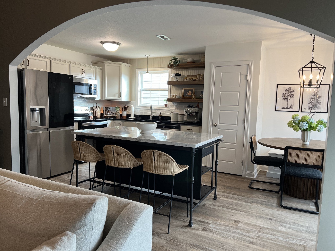
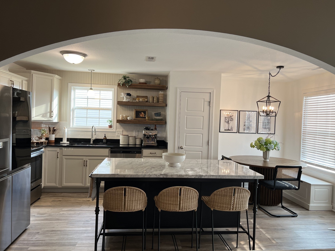
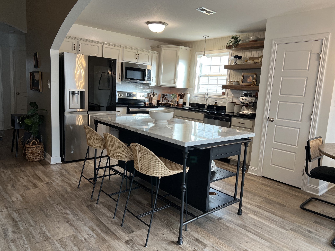
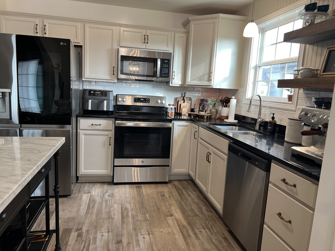
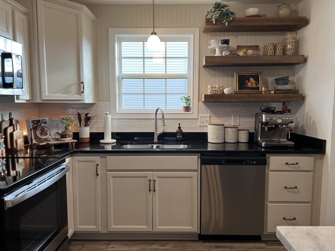
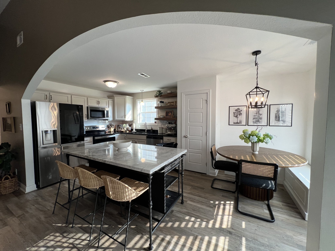


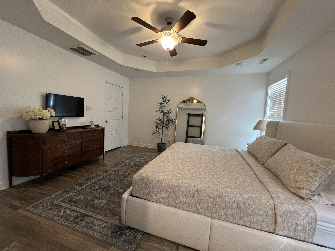
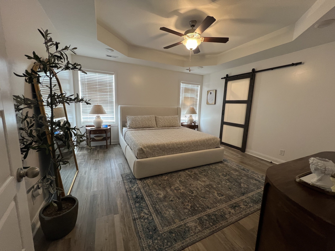
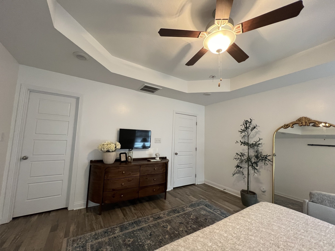
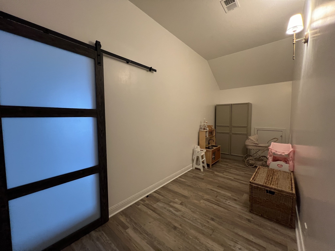
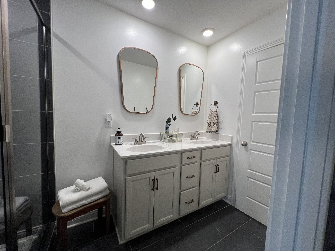
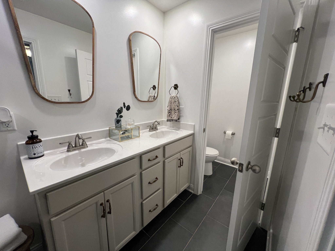
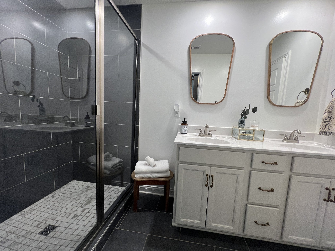
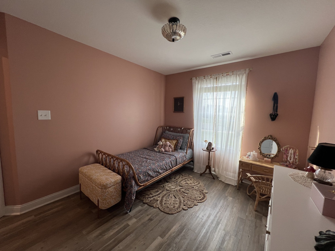
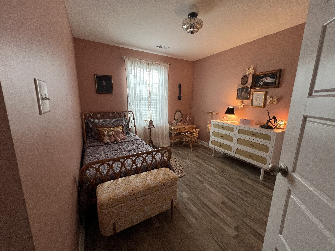
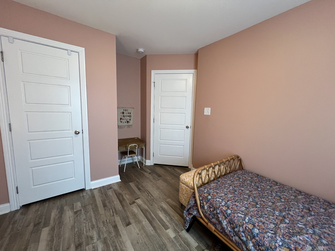
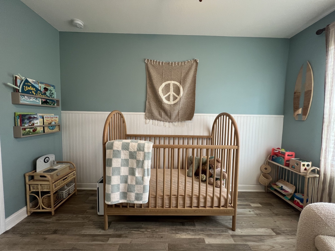
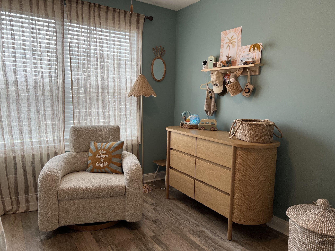
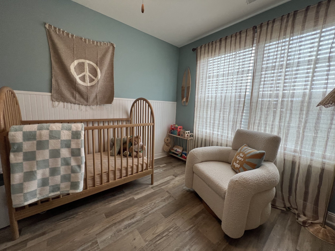
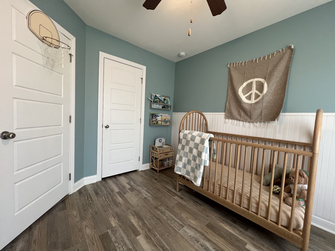
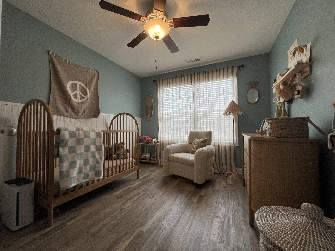
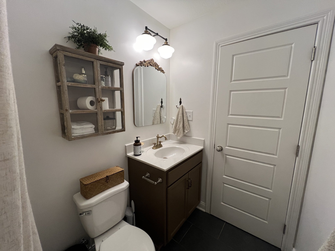
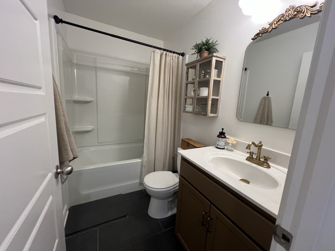
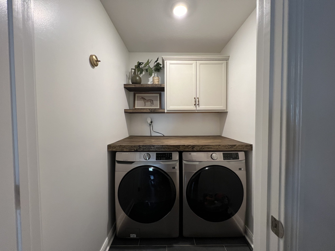
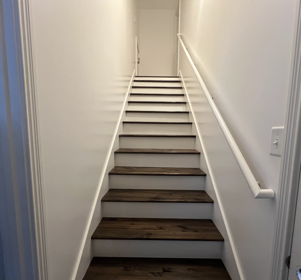
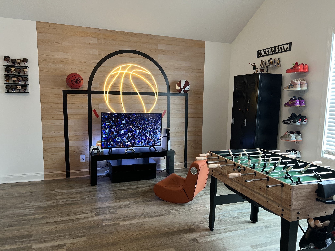
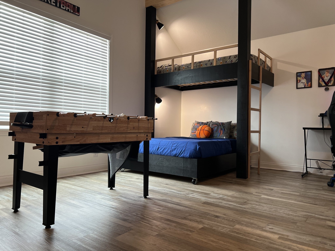
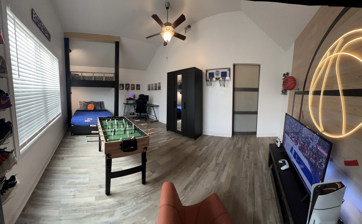
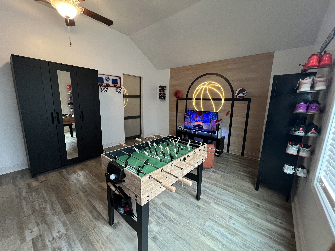
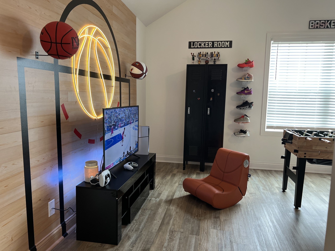
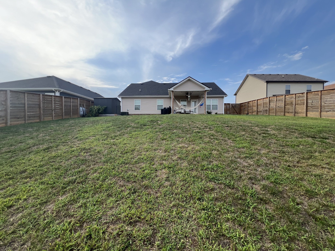
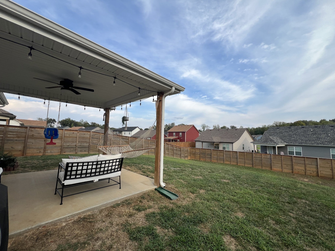
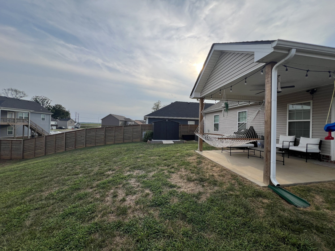
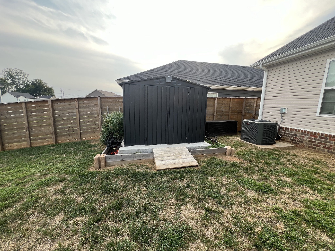
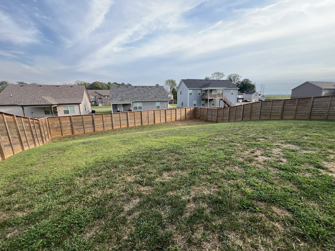
 Copyright 2025 RealTracs Solutions.
Copyright 2025 RealTracs Solutions.