$1,146,900 - 5166 High Park Hill Drive, Arrington
- 5
- Bedrooms
- 4½
- Baths
- 3,739
- SQ. Feet
- 0.26
- Acres
Come build our popular Marshall plan in the new released phase of High Park Hill! Once inside you will know why it has been such a popular plan! Wide open foyer welcomes you to this home which offers the Primary and Guest suites on the main level in addition to a home office. Enjoy three upstairs bedrooms, Game room and a Media room. Three car side entry garages on wide homesites-many of which back to trees! Enjoy the amenities of The Club at Kings Chapel with a paid initiation fee. Large swimming pool, fitness room and restaurant. Ask about our incentive of $15,000 towards closing costs using First Equity Mortgage. This is a base price listing. Options and lot premiums are not included.
Essential Information
-
- MLS® #:
- 2905737
-
- Price:
- $1,146,900
-
- Bedrooms:
- 5
-
- Bathrooms:
- 4.50
-
- Full Baths:
- 4
-
- Half Baths:
- 1
-
- Square Footage:
- 3,739
-
- Acres:
- 0.26
-
- Year Built:
- 2025
-
- Type:
- Residential
-
- Sub-Type:
- Single Family Residence
-
- Status:
- Active
Community Information
-
- Address:
- 5166 High Park Hill Drive
-
- Subdivision:
- High Park Hill
-
- City:
- Arrington
-
- County:
- Williamson County, TN
-
- State:
- TN
-
- Zip Code:
- 37014
Amenities
-
- Amenities:
- Clubhouse, Fitness Center, Pool, Underground Utilities
-
- Utilities:
- Natural Gas Available, Water Available, Cable Connected
-
- Parking Spaces:
- 3
-
- # of Garages:
- 3
-
- Garages:
- Garage Door Opener, Garage Faces Side
Interior
-
- Interior Features:
- Smart Light(s), Smart Thermostat, Storage, Entrance Foyer, Primary Bedroom Main Floor, High Speed Internet
-
- Appliances:
- Double Oven, Electric Oven, Cooktop, Dishwasher, Disposal, Microwave, Stainless Steel Appliance(s)
-
- Heating:
- Natural Gas
-
- Cooling:
- Central Air
-
- Fireplace:
- Yes
-
- # of Fireplaces:
- 1
-
- # of Stories:
- 2
Exterior
-
- Exterior Features:
- Smart Camera(s)/Recording, Smart Irrigation, Smart Light(s), Smart Lock(s)
-
- Lot Description:
- Wooded
-
- Roof:
- Shingle
-
- Construction:
- Brick, Fiber Cement
School Information
-
- Elementary:
- Arrington Elementary School
-
- Middle:
- Fred J Page Middle School
-
- High:
- Fred J Page High School
Additional Information
-
- Date Listed:
- June 8th, 2025
-
- Days on Market:
- 11
Listing Details
- Listing Office:
- Drees Homes
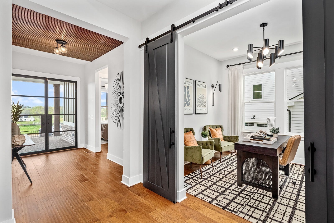
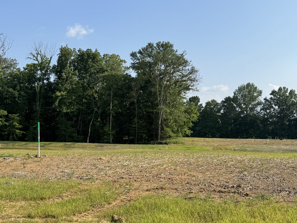
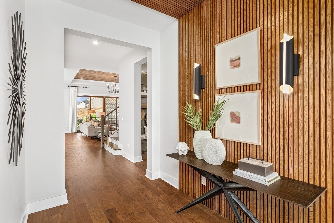
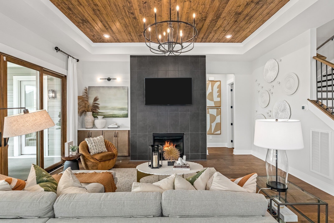
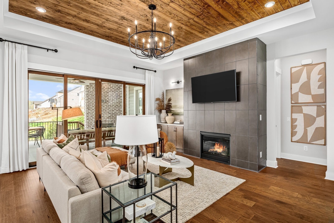
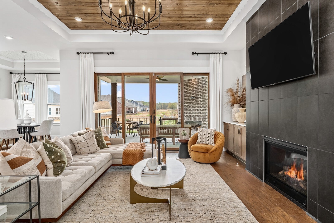
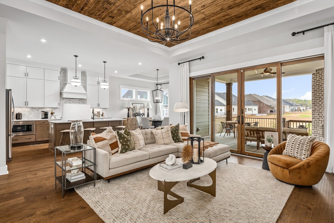
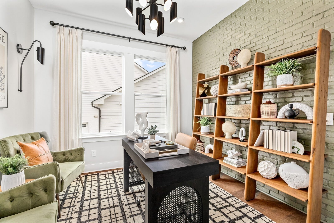
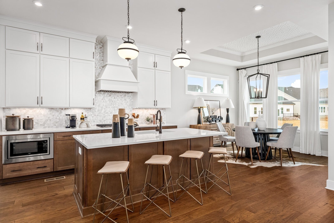
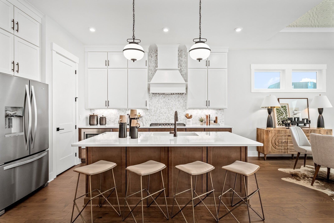
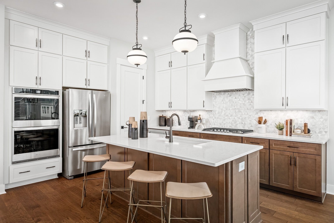
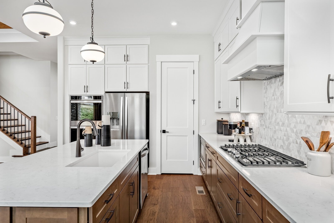
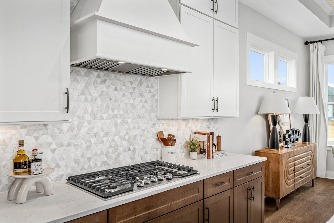
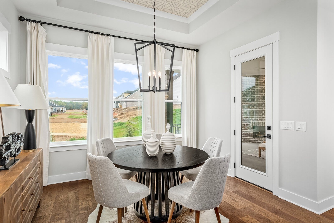
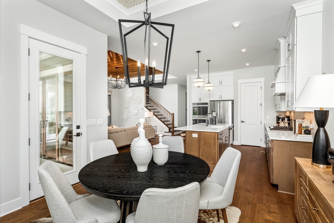
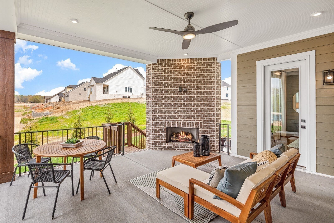
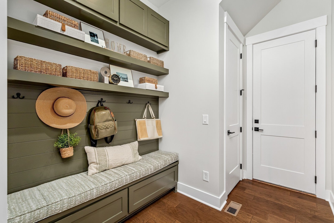
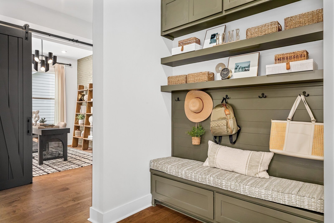
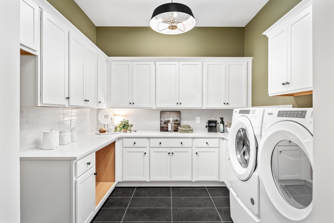
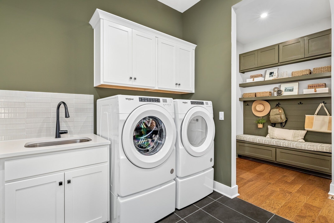
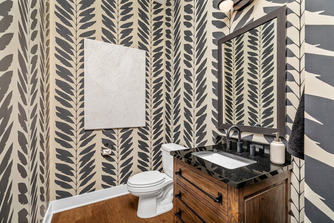
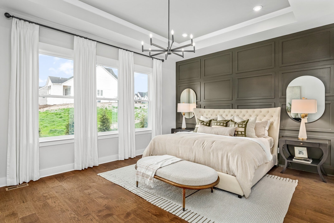
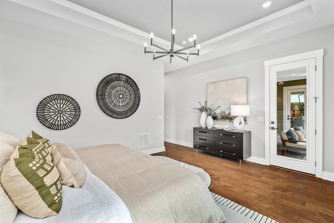
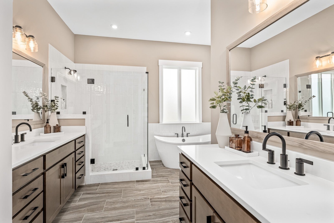
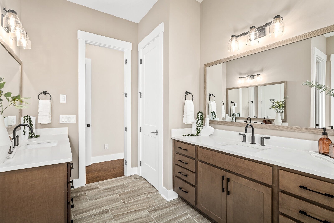
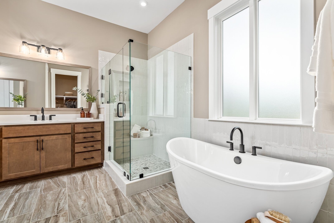
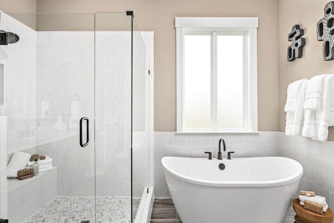
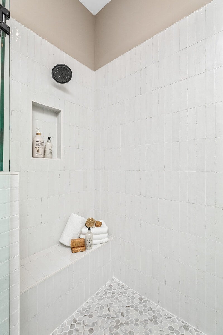
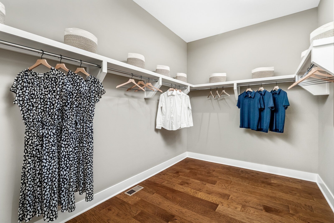
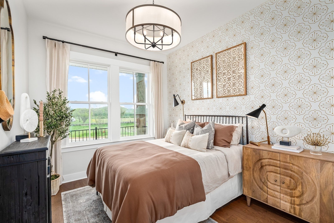
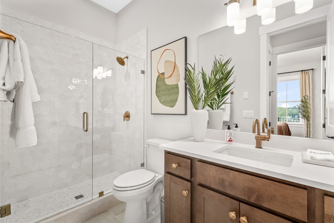
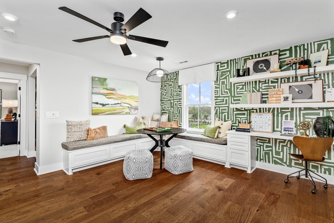
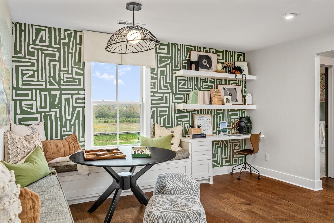
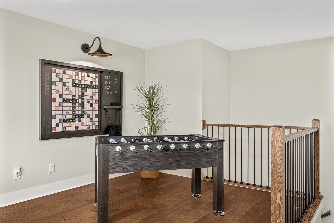
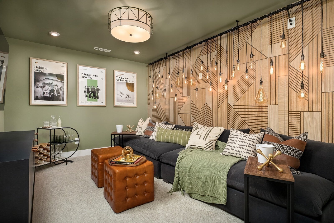
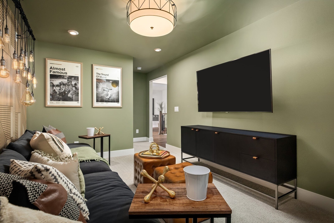

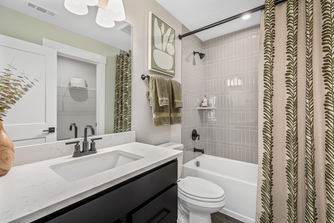
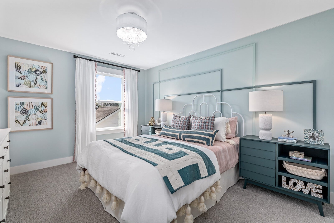
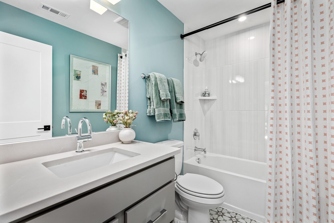
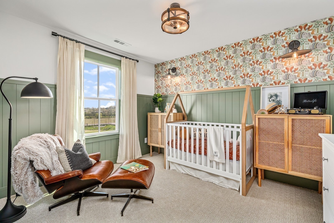
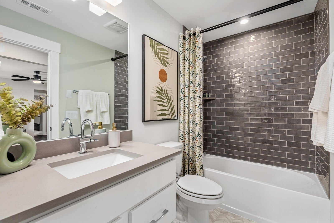
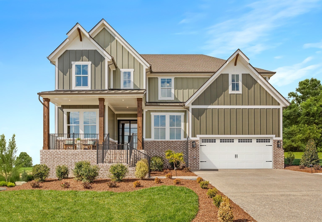
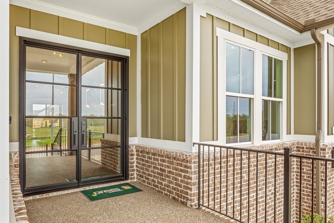
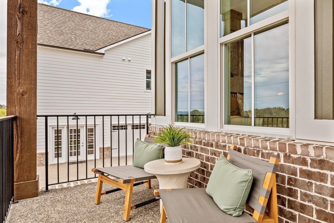
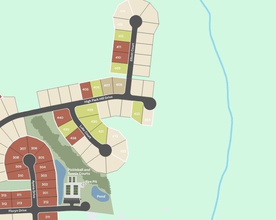
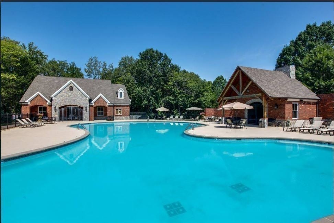
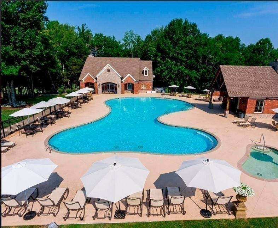
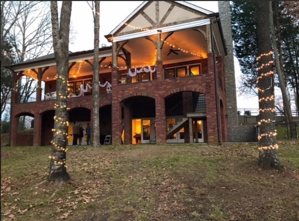
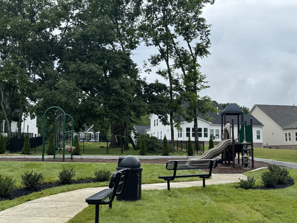
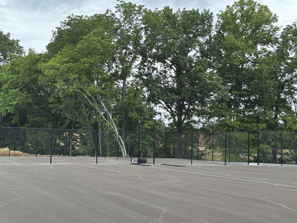
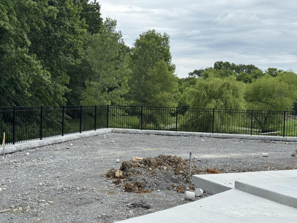

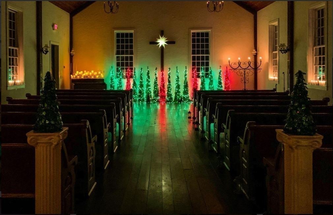
 Copyright 2025 RealTracs Solutions.
Copyright 2025 RealTracs Solutions.