$325,000 - 720 Spence Enclave Ln, Nashville
- 2
- Bedrooms
- 2
- Baths
- 1,395
- SQ. Feet
- 0.02
- Acres
Welcome to Spence Enclave! One of the most convenient locations in Nashville, located minutes from Downtown Nashville with easy access to I-40, Briley Parkway, BNA International Airport and Donelson. This 2-bedroom, 2-bathroom townhouse with a 1-car attached garage is a highly-coveted end unit, which means less neighbors and more green space! Thoughtful floor plan provides oversized bedrooms and ample closet space. One bedroom & full bathroom on the main level, with another bedroom & full bathroom upstairs - either can serve as the primary suite. The living room includes an arched doorway, built-in bookshelves and fireplace. Updated kitchen features white cabinets, granite counters & stainless steel appliances. Private, spacious back deck overlooking green space. Recent updates include newer light fixtures and ceiling fans. Additional storage available in the walk-in attic. All-electric unit. Flat private driveway. Additional guest parking nearby. Community features a dog park. Enjoy the benefits of a low maintenance lifestyle as HOA covers many exterior landscaping/maintenance items. New roof 2023.
Essential Information
-
- MLS® #:
- 2905712
-
- Price:
- $325,000
-
- Bedrooms:
- 2
-
- Bathrooms:
- 2.00
-
- Full Baths:
- 2
-
- Square Footage:
- 1,395
-
- Acres:
- 0.02
-
- Year Built:
- 2007
-
- Type:
- Residential
-
- Sub-Type:
- Townhouse
-
- Status:
- Active
Community Information
-
- Address:
- 720 Spence Enclave Ln
-
- Subdivision:
- Spence Enclave
-
- City:
- Nashville
-
- County:
- Davidson County, TN
-
- State:
- TN
-
- Zip Code:
- 37210
Amenities
-
- Utilities:
- Water Available
-
- Parking Spaces:
- 1
-
- # of Garages:
- 1
-
- Garages:
- Garage Faces Front
Interior
-
- Interior Features:
- Primary Bedroom Main Floor
-
- Appliances:
- Electric Oven, Cooktop, Dishwasher, Disposal, Microwave, Refrigerator, Stainless Steel Appliance(s)
-
- Heating:
- Central
-
- Cooling:
- Central Air
-
- Fireplace:
- Yes
-
- # of Fireplaces:
- 1
-
- # of Stories:
- 2
Exterior
-
- Construction:
- Brick, Vinyl Siding
School Information
-
- Elementary:
- McGavock Elementary
-
- Middle:
- Two Rivers Middle
-
- High:
- McGavock Comp High School
Additional Information
-
- Date Listed:
- June 8th, 2025
Listing Details
- Listing Office:
- Benchmark Realty, Llc
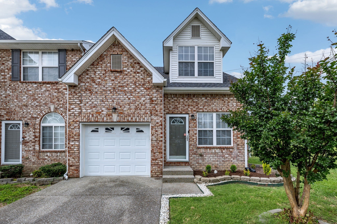
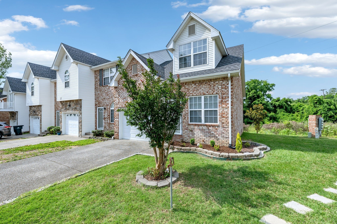
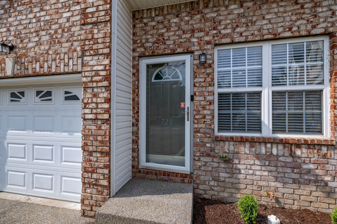
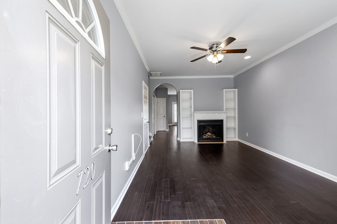
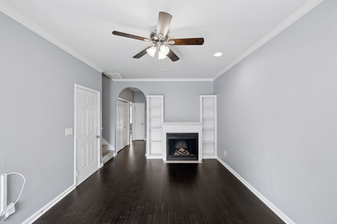
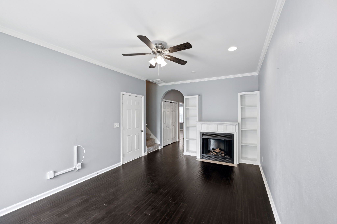
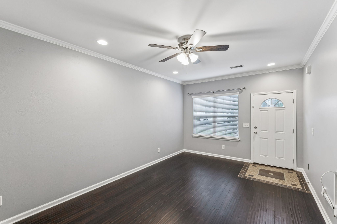
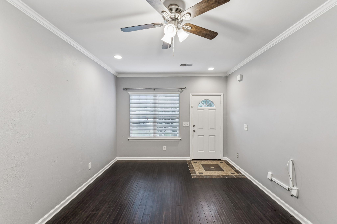
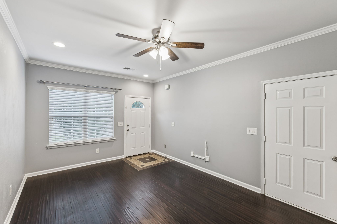
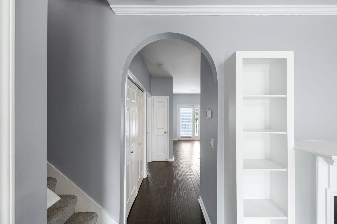
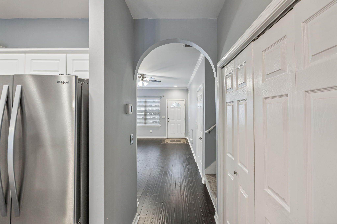
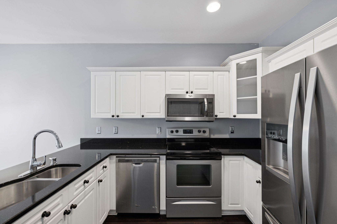
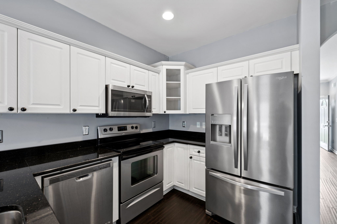
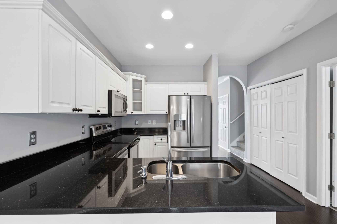
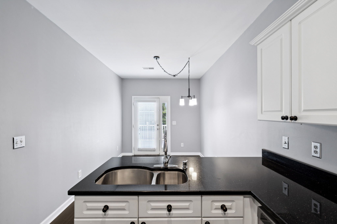
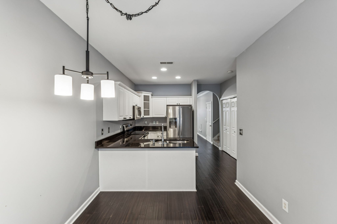
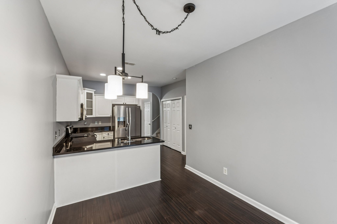
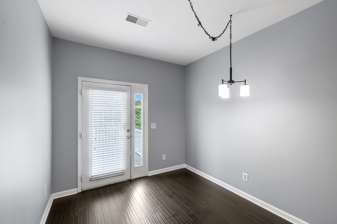
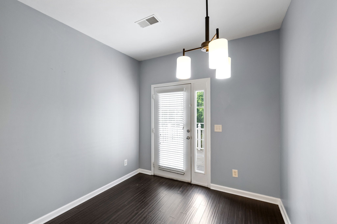
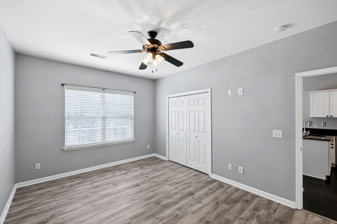
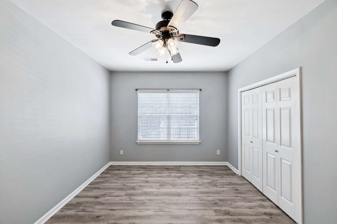
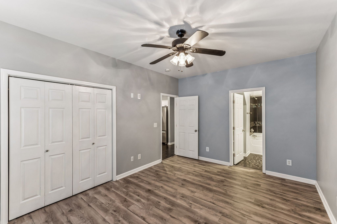
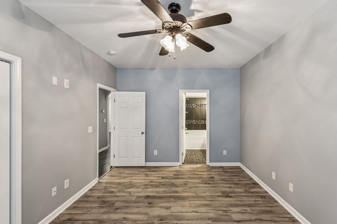
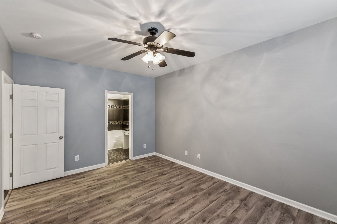
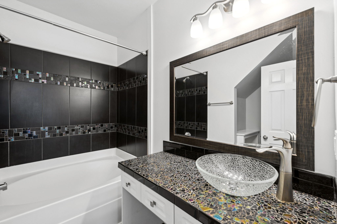
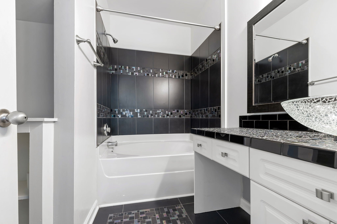
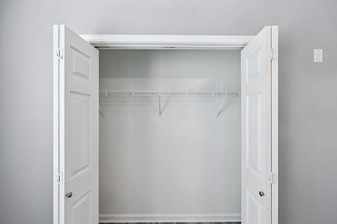
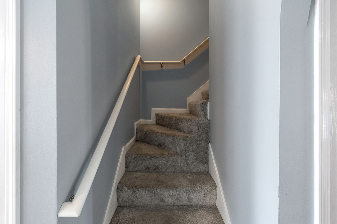
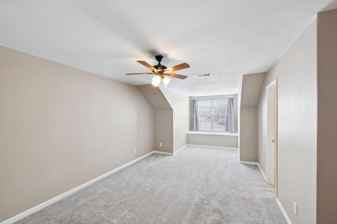
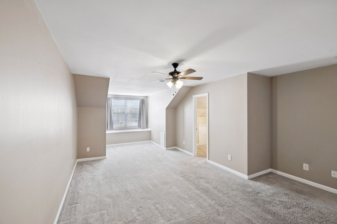
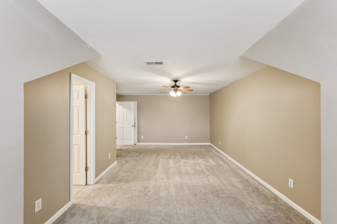
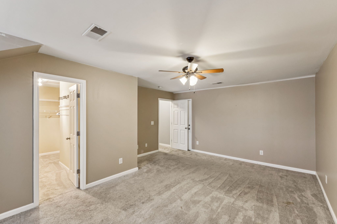
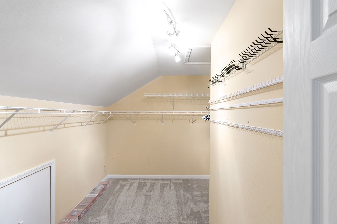
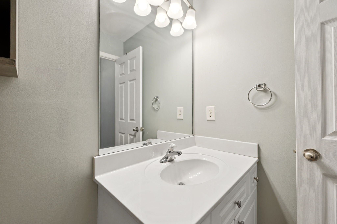
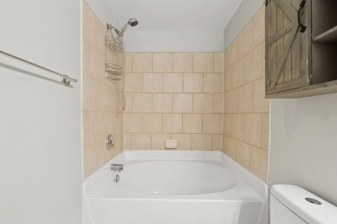
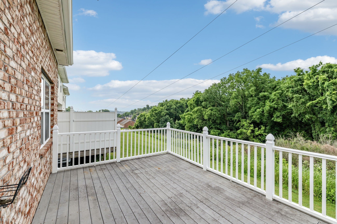
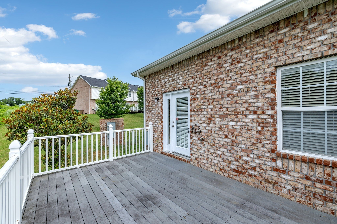
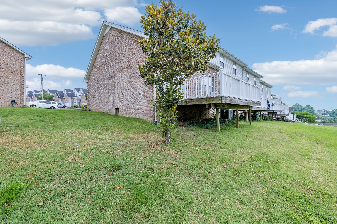
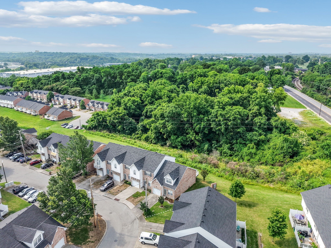
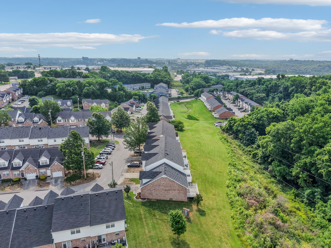
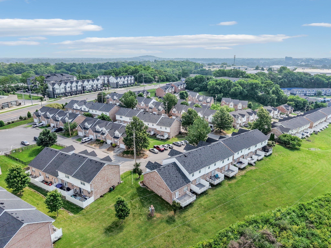
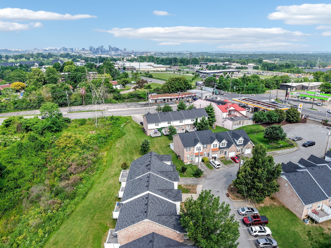
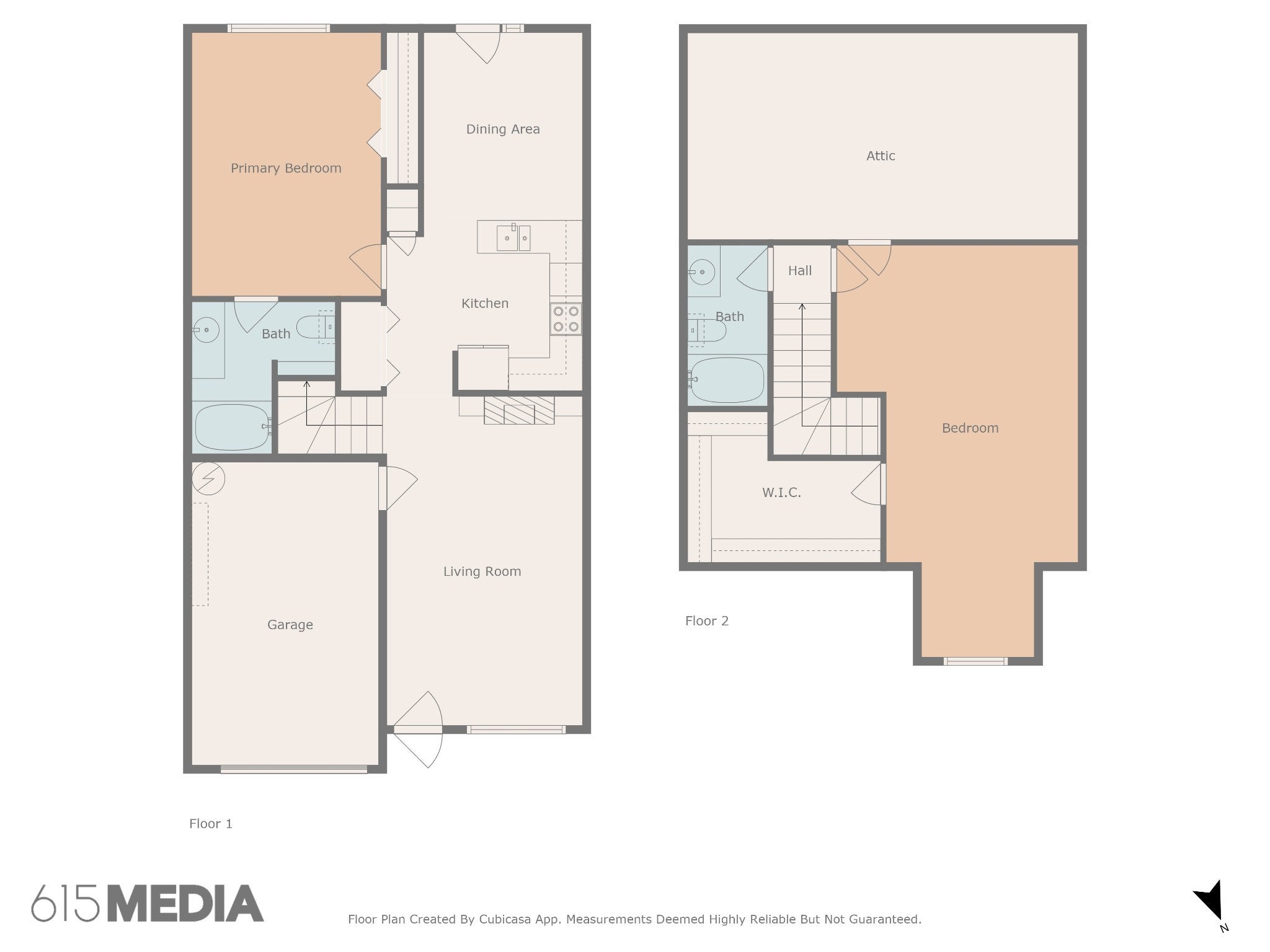
 Copyright 2025 RealTracs Solutions.
Copyright 2025 RealTracs Solutions.