$3,199,000 - 2804 Hawthorne Pl, Nashville
- 4
- Bedrooms
- 4
- Baths
- 4,389
- SQ. Feet
- 0.36
- Acres
Historic Hillsboro-Belmont Neighborhood. The oversized, exceptional lot justified renovating, expanding and completely reimagining the original 1950's cottage. The Sellers, builder, and architect combined skills, achieving a result the architect described as "a clean and refreshing Scandinavian-inspired residence" completed in 2021. Details such as the floating staircase to the loft, white oak hardwood flooring, the fireplace with a plaster breastplate, a modern awning over the side entry, a large covered porch, and a streamlined kitchen define the space: cool, calming and airy. Add a pool, play in the grass and smile over the abundant parking, just far enough from the crowd! The kitchen and family living space opens to a covered terrace with grill station. The primary suite is upstairs, along with two en-suite bedrooms. The main level office is the fourth bedroom. Secure and private!
Essential Information
-
- MLS® #:
- 2905689
-
- Price:
- $3,199,000
-
- Bedrooms:
- 4
-
- Bathrooms:
- 4.00
-
- Full Baths:
- 4
-
- Square Footage:
- 4,389
-
- Acres:
- 0.36
-
- Year Built:
- 1950
-
- Type:
- Residential
-
- Sub-Type:
- Single Family Residence
-
- Style:
- Other
-
- Status:
- Active
Community Information
-
- Address:
- 2804 Hawthorne Pl
-
- Subdivision:
- Belmont
-
- City:
- Nashville
-
- County:
- Davidson County, TN
-
- State:
- TN
-
- Zip Code:
- 37212
Amenities
-
- Utilities:
- Electricity Available, Water Available
-
- Parking Spaces:
- 2
-
- # of Garages:
- 2
-
- Garages:
- Garage Door Opener, Attached
Interior
-
- Interior Features:
- Pantry, Walk-In Closet(s)
-
- Appliances:
- Double Oven, Electric Oven, Cooktop, Dishwasher, Disposal, Microwave, Refrigerator, Stainless Steel Appliance(s)
-
- Heating:
- Central, Natural Gas
-
- Cooling:
- Central Air, Electric
-
- Fireplace:
- Yes
-
- # of Fireplaces:
- 1
-
- # of Stories:
- 2
Exterior
-
- Lot Description:
- Level
-
- Construction:
- Brick
School Information
-
- Elementary:
- Waverly-Belmont Elementary School
-
- Middle:
- John Trotwood Moore Middle
-
- High:
- Hillsboro Comp High School
Additional Information
-
- Date Listed:
- June 8th, 2025
-
- Days on Market:
- 149
Listing Details
- Listing Office:
- French King Fine Properties
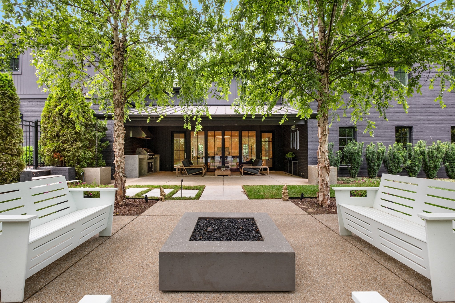
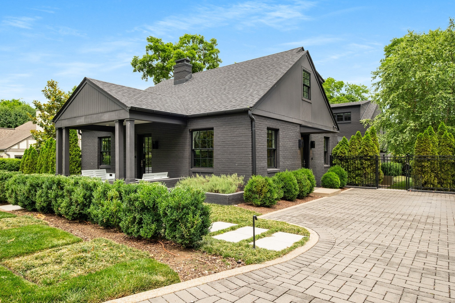
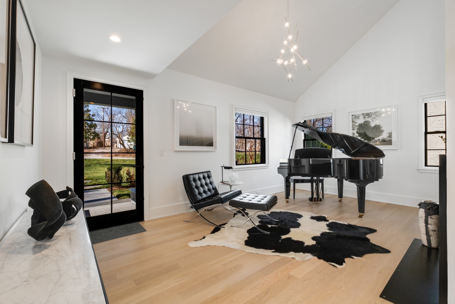
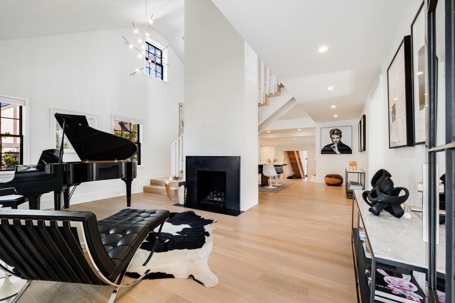
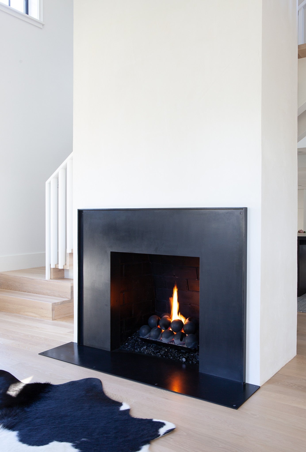
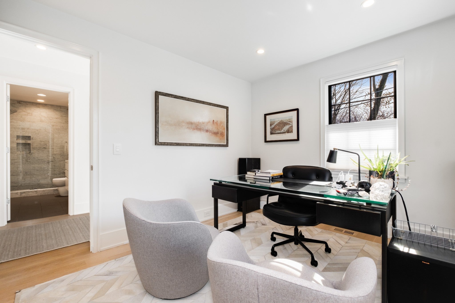
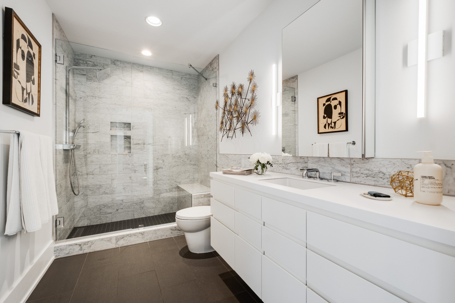
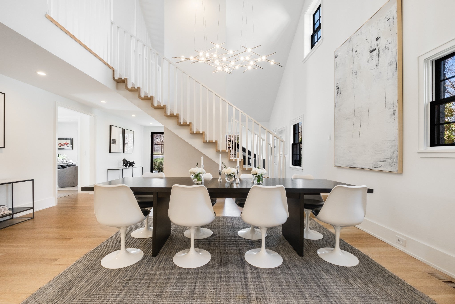
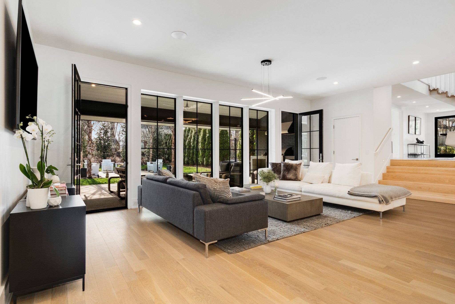
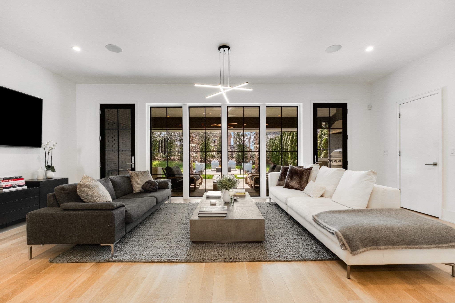
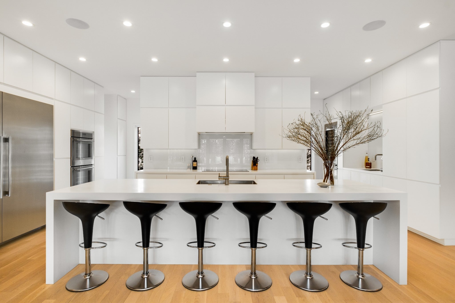
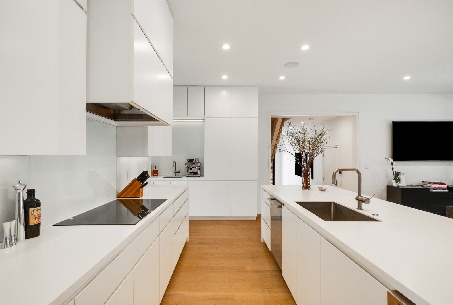
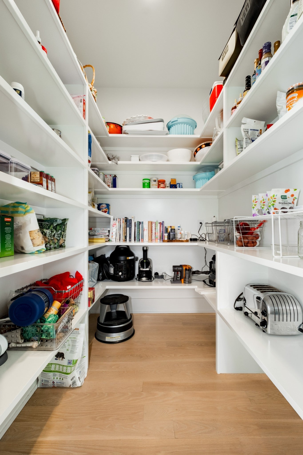
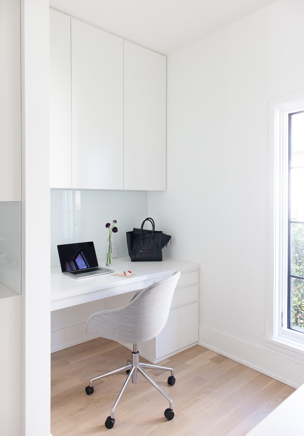
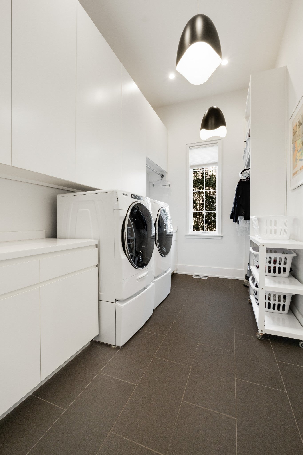
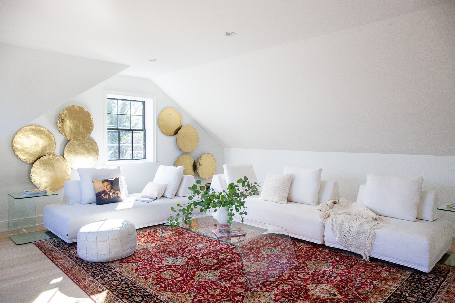
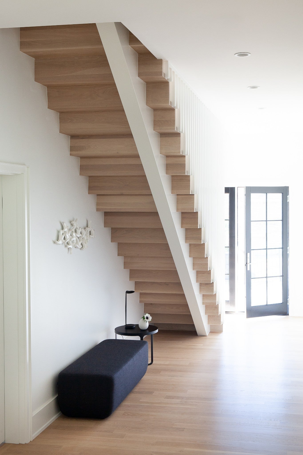
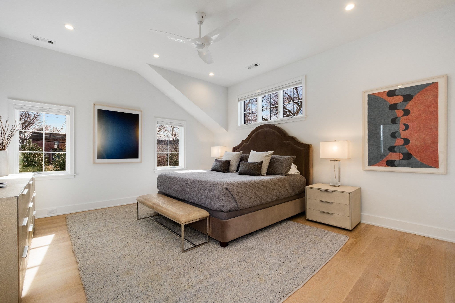
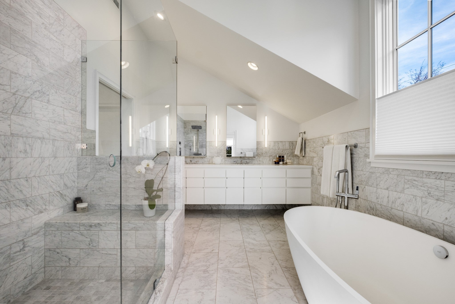
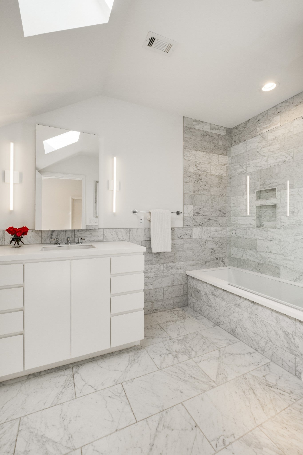
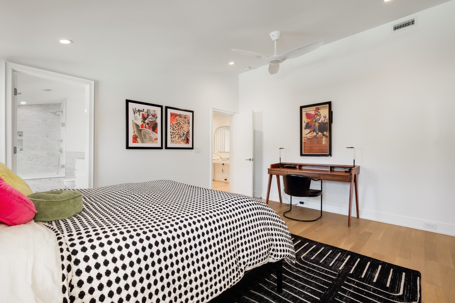
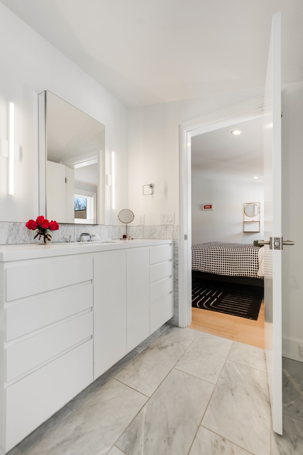
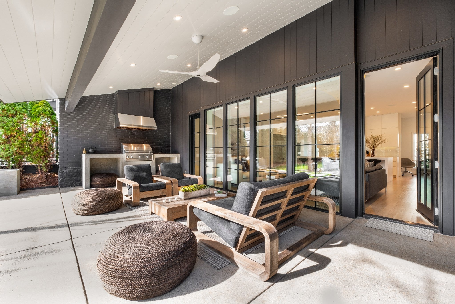
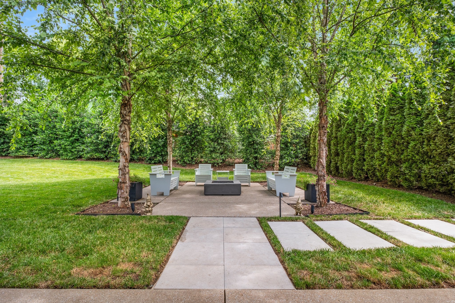
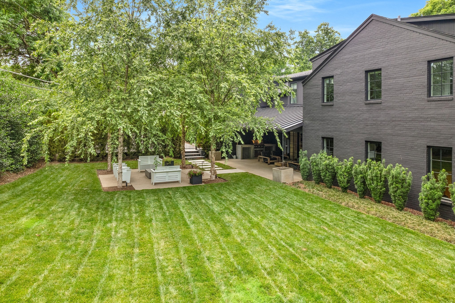
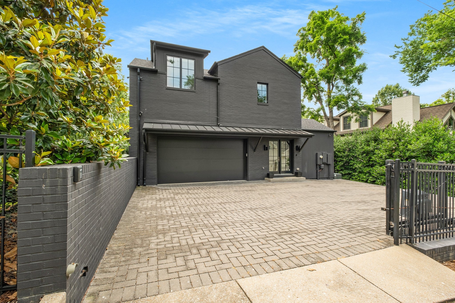
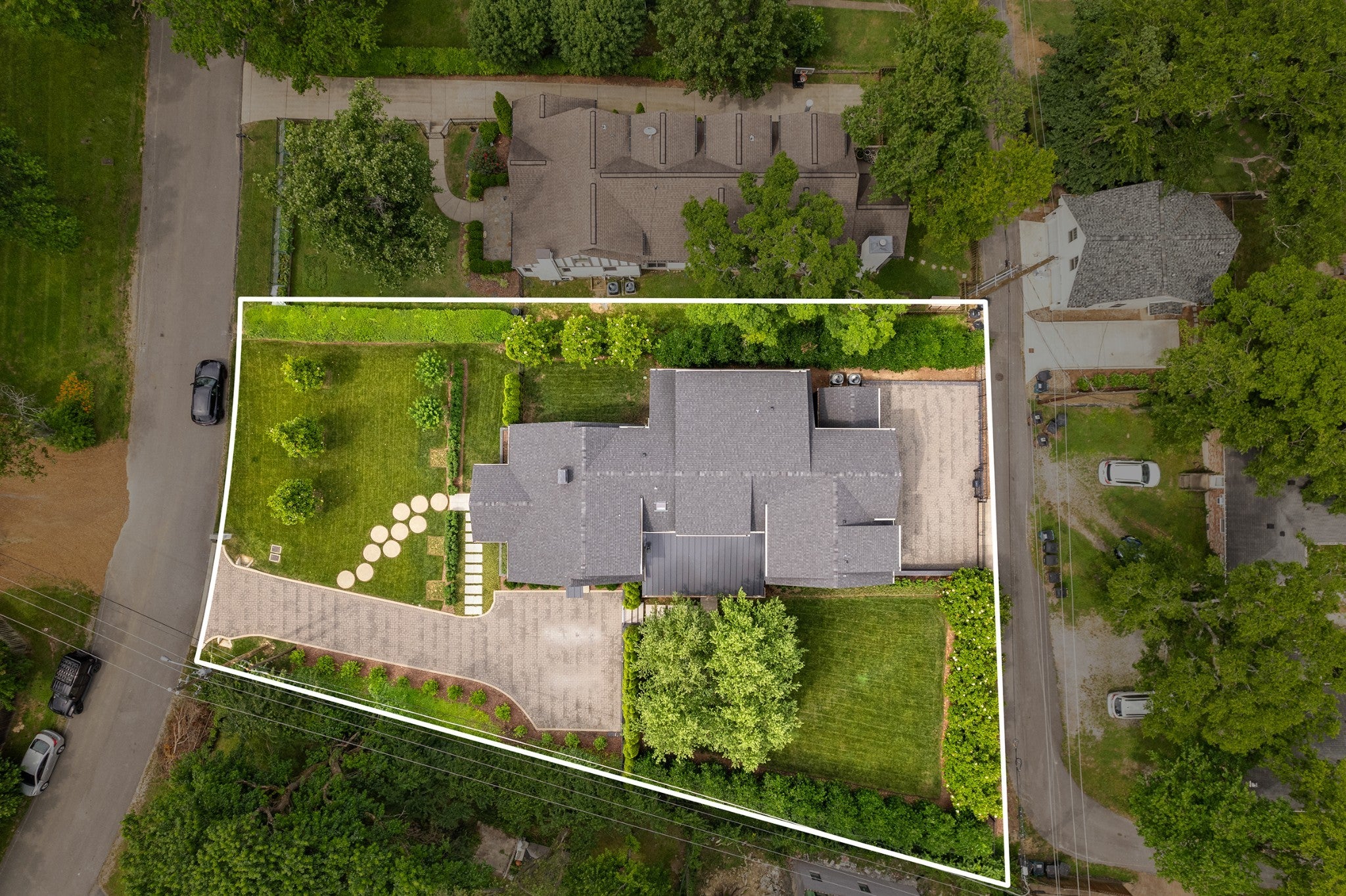
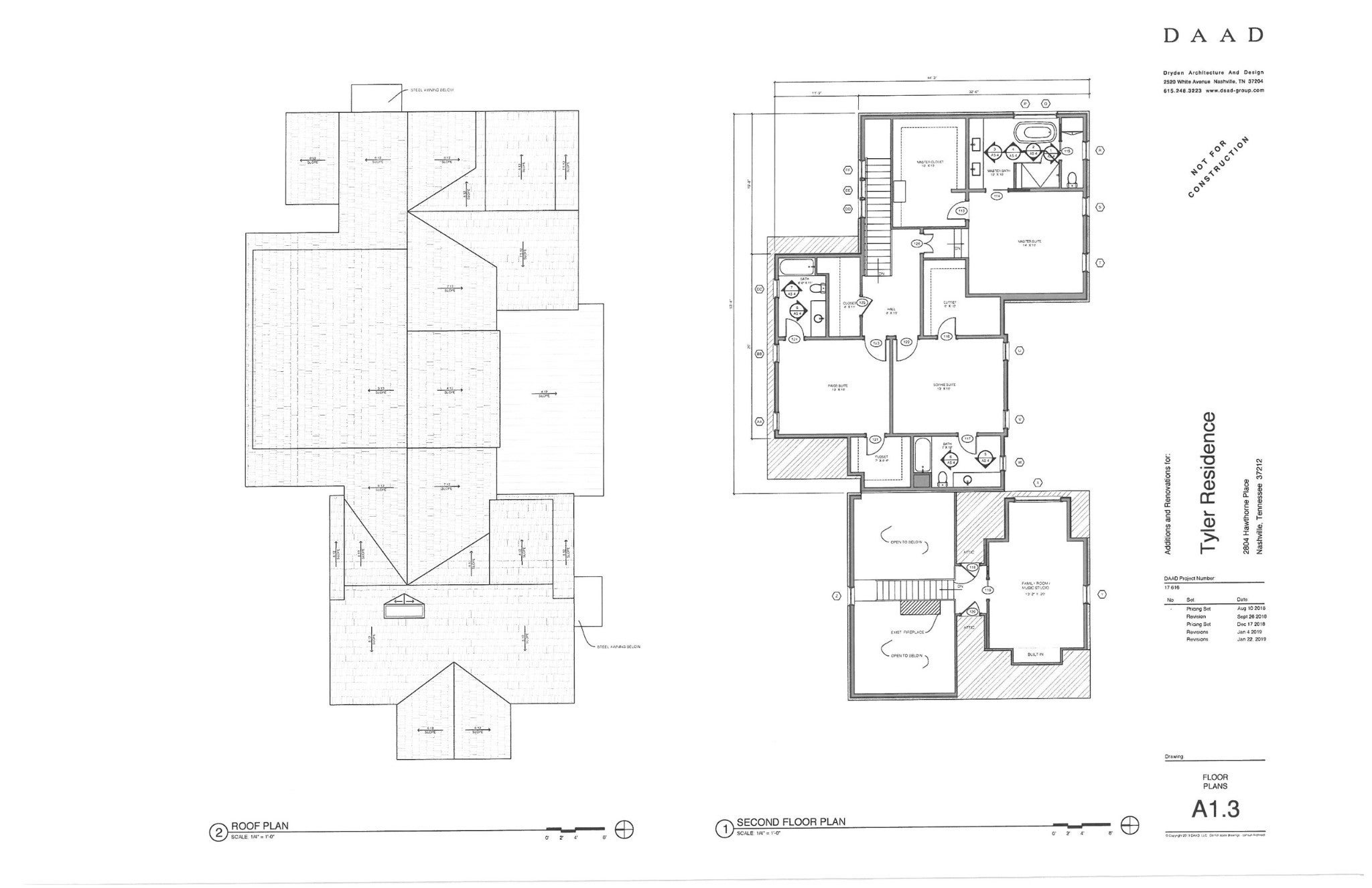
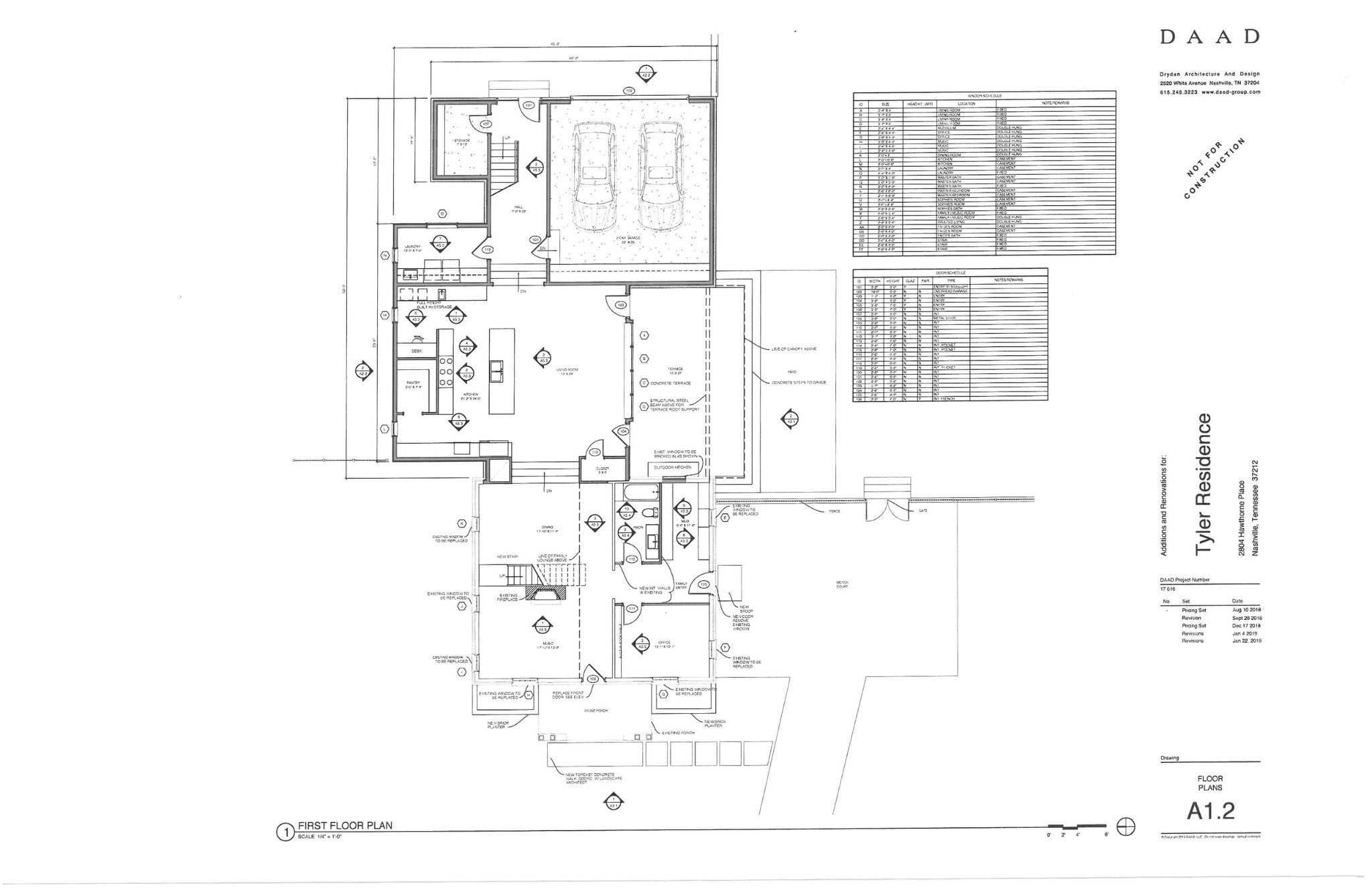
 Copyright 2025 RealTracs Solutions.
Copyright 2025 RealTracs Solutions.