$899,900 - 1321 Robert E Lee Ln, Brentwood
- 5
- Bedrooms
- 3½
- Baths
- 3,405
- SQ. Feet
- 0.39
- Acres
Stunning Curb Appeal & Park-Like Setting! Welcome to this home nestled on a picturesque lot filled with mature trees and lush landscaping, creating a serene, park-like atmosphere. The freshly painted exterior is complemented by eye-catching accent stonework on both the home and the retaining wall, offering timeless curb appeal. Step inside to a bright and inviting main level featuring a dramatic two-story foyer with a skylight and striking wood-paneled ceiling. The great room is the heart of the home, boasting a gorgeous stacked-stone fireplace and soaring vaulted wood ceilings. The remodeled kitchen is a chef’s dream with painted cabinetry, granite countertops, tile backsplash, built-in desk, double oven and updated lighting. Enjoy meals in the elegant formal dining room or cozy breakfast nook, both accented with classic wainscoting. The main floor also offers a generous primary suite, a secondary bedroom, and convenient layout ideal for everyday living. Original sand and finish hardwoods in the main living areas. Upstairs, you'll find two oversized bedrooms and a full bath—perfect for guests or growing families. The fully finished basement is a true bonus, featuring an additional bedroom, living area, full bath, storage room, and a storm cellar—ideal for multi-generational living or private guest quarters. (New carpet coming for bedrooms and closets). Relax or entertain on the expansive back deck while enjoying peaceful views of nature and frequent wildlife visitors.
Essential Information
-
- MLS® #:
- 2905617
-
- Price:
- $899,900
-
- Bedrooms:
- 5
-
- Bathrooms:
- 3.50
-
- Full Baths:
- 3
-
- Half Baths:
- 1
-
- Square Footage:
- 3,405
-
- Acres:
- 0.39
-
- Year Built:
- 1987
-
- Type:
- Residential
-
- Sub-Type:
- Single Family Residence
-
- Style:
- Traditional
-
- Status:
- Active
Community Information
-
- Address:
- 1321 Robert E Lee Ln
-
- Subdivision:
- Stonehenge Sec 3
-
- City:
- Brentwood
-
- County:
- Williamson County, TN
-
- State:
- TN
-
- Zip Code:
- 37027
Amenities
-
- Utilities:
- Electricity Available, Water Available
-
- Parking Spaces:
- 2
-
- # of Garages:
- 2
-
- Garages:
- Garage Door Opener, Garage Faces Side
Interior
-
- Interior Features:
- Ceiling Fan(s), Entrance Foyer, High Ceilings, Walk-In Closet(s), Primary Bedroom Main Floor
-
- Appliances:
- Built-In Electric Oven, Double Oven, Electric Range, Dishwasher, Disposal, Microwave
-
- Heating:
- Central, Natural Gas
-
- Cooling:
- Central Air, Electric
-
- Fireplace:
- Yes
-
- # of Fireplaces:
- 1
-
- # of Stories:
- 2
Exterior
-
- Roof:
- Shingle
-
- Construction:
- Stone, Wood Siding
School Information
-
- Elementary:
- Scales Elementary
-
- Middle:
- Brentwood Middle School
-
- High:
- Brentwood High School
Additional Information
-
- Date Listed:
- June 7th, 2025
-
- Days on Market:
- 20
Listing Details
- Listing Office:
- List For Less Realty
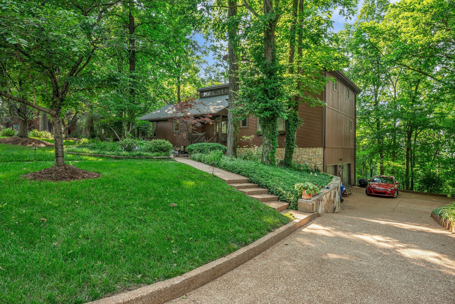
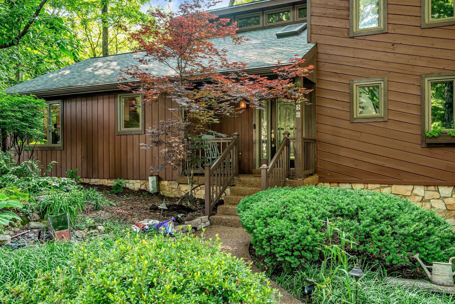
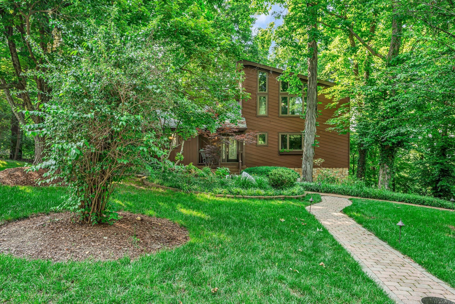
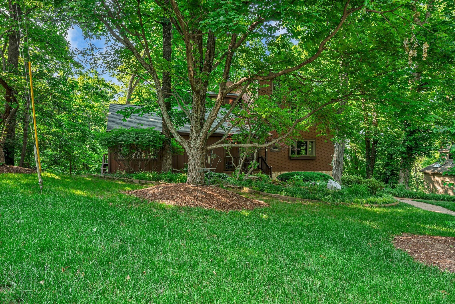
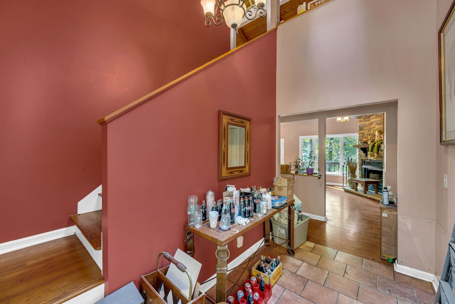
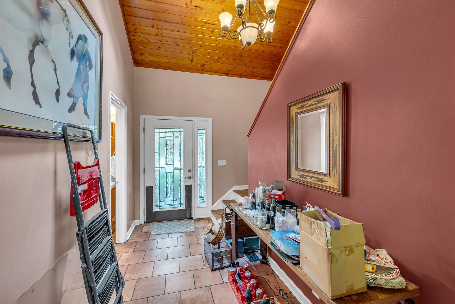
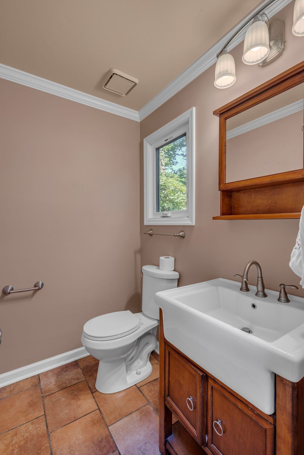
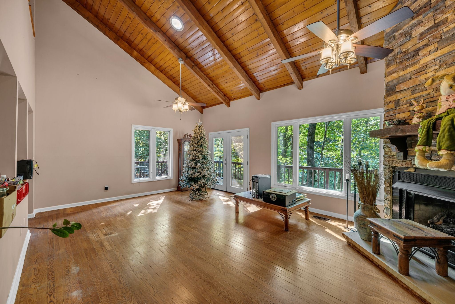
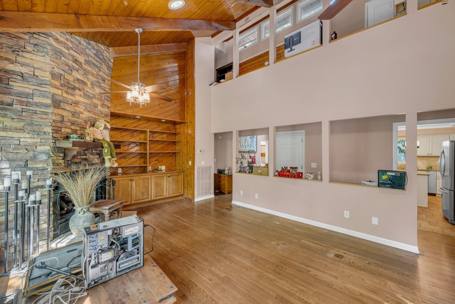
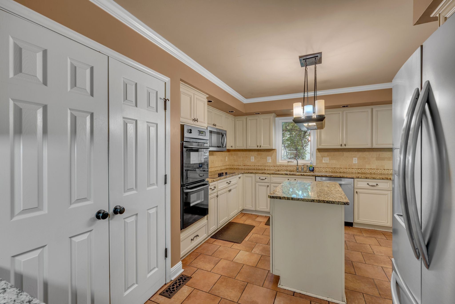
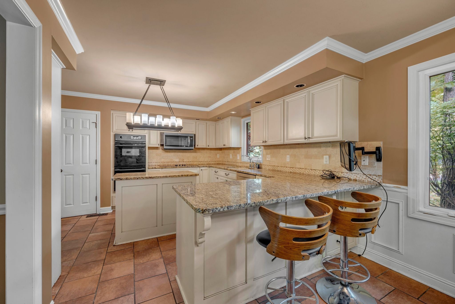
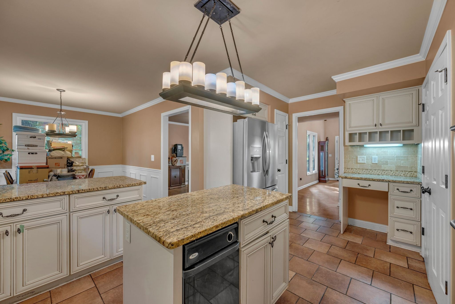
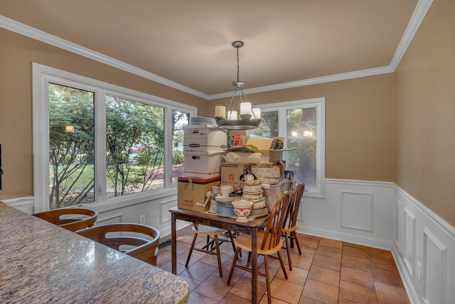
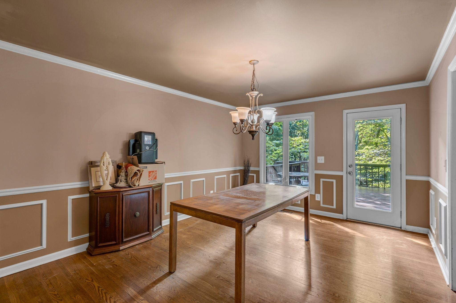
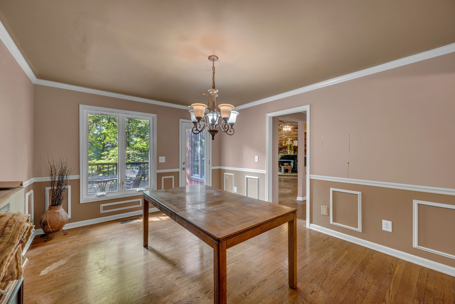
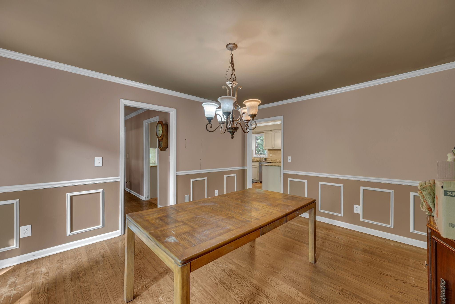
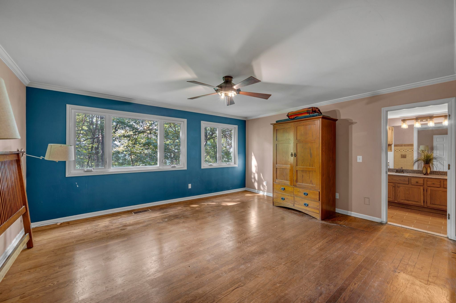
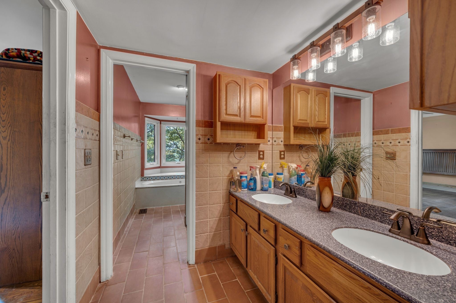
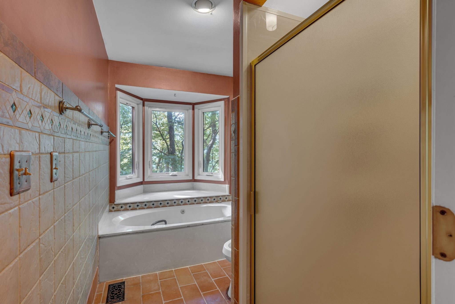
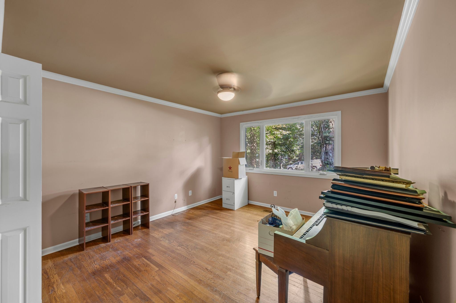
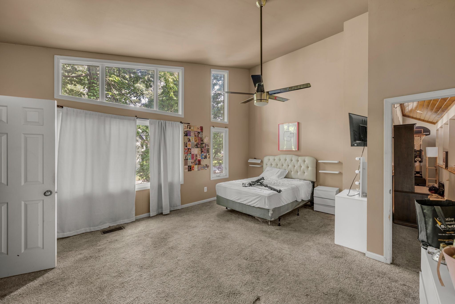
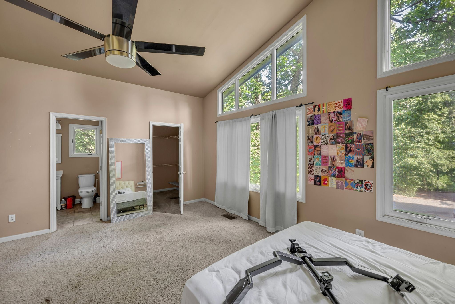
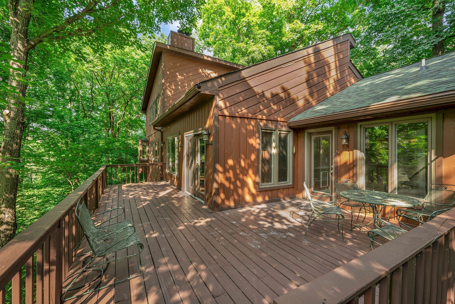
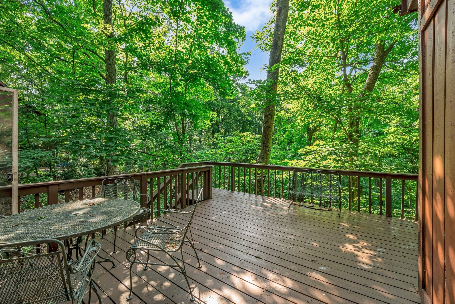
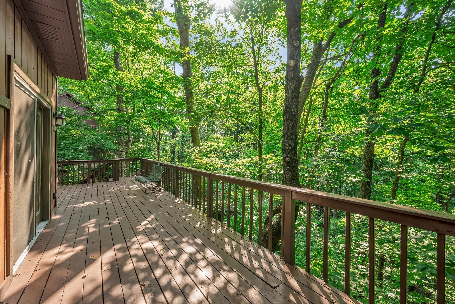
 Copyright 2025 RealTracs Solutions.
Copyright 2025 RealTracs Solutions.