$829,900 - 109 Grove Ln, Franklin
- 3
- Bedrooms
- 2½
- Baths
- 2,706
- SQ. Feet
- 0.21
- Acres
Experience refined living at 109 Grove Ln, nestled in one of Franklin’s most sought-after locations. This beautifully appointed home showcases rich hardwood floors, freshly updated interiors, and an expansive layout designed for both comfort and style. The generous bonus room offers flexibility for a luxe guest suite, executive office, or private media lounge. Step into your own outdoor sanctuary, complete with a serene screened-in porch and professionally landscaped backyard ideal for upscale entertaining or quiet relaxation. A whole home water softener system adds an extra layer of comfort and convenience. Just moments from the heart of historic Franklin, this exceptional property combines timeless charm with modern living.
Essential Information
-
- MLS® #:
- 2905596
-
- Price:
- $829,900
-
- Bedrooms:
- 3
-
- Bathrooms:
- 2.50
-
- Full Baths:
- 2
-
- Half Baths:
- 1
-
- Square Footage:
- 2,706
-
- Acres:
- 0.21
-
- Year Built:
- 1995
-
- Type:
- Residential
-
- Sub-Type:
- Single Family Residence
-
- Style:
- Traditional
-
- Status:
- Active
Community Information
-
- Address:
- 109 Grove Ln
-
- Subdivision:
- Polk Place Sec 3
-
- City:
- Franklin
-
- County:
- Williamson County, TN
-
- State:
- TN
-
- Zip Code:
- 37064
Amenities
-
- Amenities:
- Clubhouse, Pool, Sidewalks, Underground Utilities
-
- Utilities:
- Water Available, Cable Connected
-
- Parking Spaces:
- 4
-
- # of Garages:
- 2
-
- Garages:
- Garage Door Opener, Garage Faces Front, Gravel
Interior
-
- Interior Features:
- Ceiling Fan(s), Entrance Foyer, Extra Closets, High Ceilings, Pantry, Smart Light(s), Smart Thermostat, Storage, Walk-In Closet(s), Primary Bedroom Main Floor, High Speed Internet
-
- Appliances:
- Built-In Gas Oven, Built-In Gas Range, Dishwasher, Disposal, Dryer, Ice Maker, Microwave, Refrigerator, Stainless Steel Appliance(s), Washer, Water Purifier
-
- Heating:
- Central, Natural Gas
-
- Cooling:
- Ceiling Fan(s), Central Air
-
- Fireplace:
- Yes
-
- # of Fireplaces:
- 1
-
- # of Stories:
- 2
Exterior
-
- Lot Description:
- Level, Private
-
- Construction:
- Brick
School Information
-
- Elementary:
- Winstead Elementary School
-
- Middle:
- Legacy Middle School
-
- High:
- Centennial High School
Additional Information
-
- Date Listed:
- June 7th, 2025
-
- Days on Market:
- 28
Listing Details
- Listing Office:
- Onward Real Estate
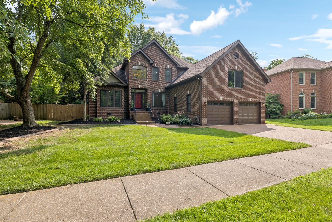
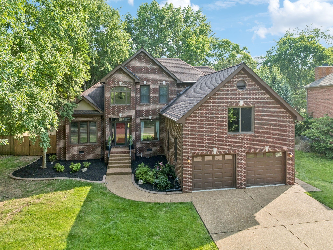
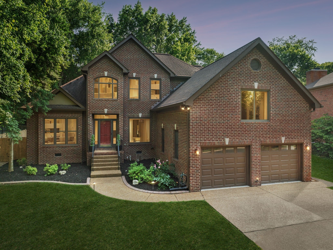
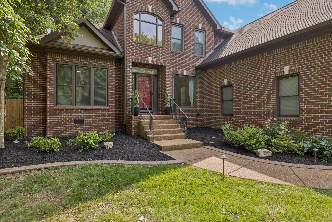
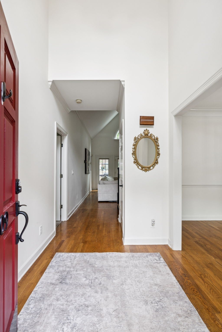
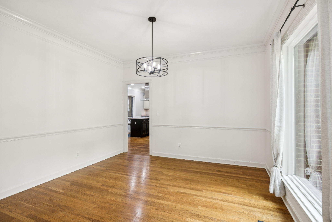

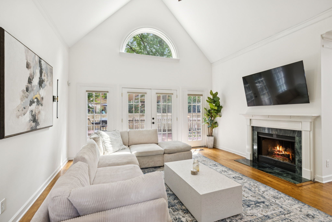
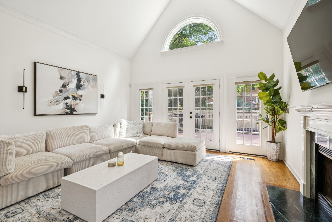
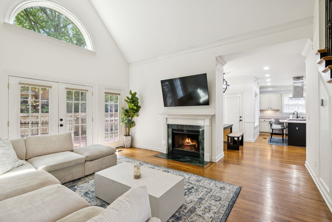
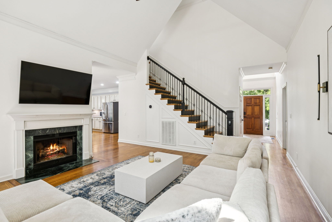
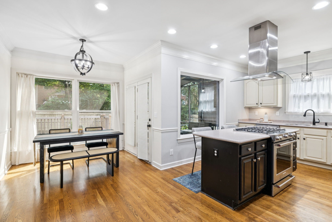
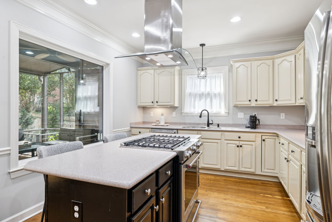
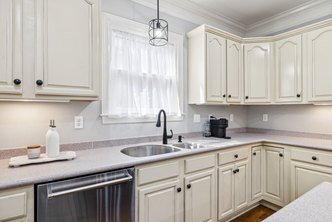
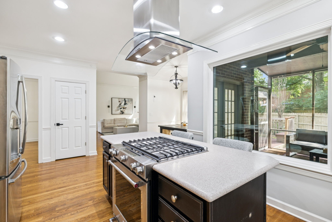
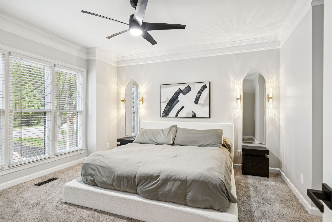
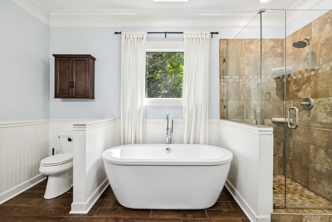
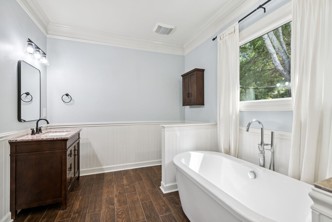
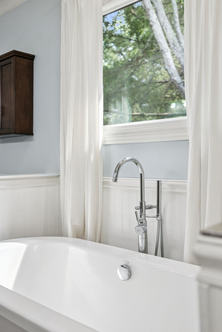
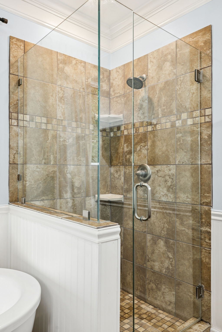
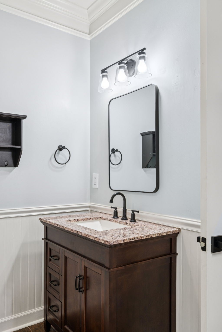
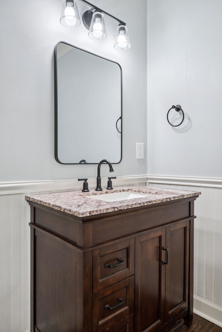
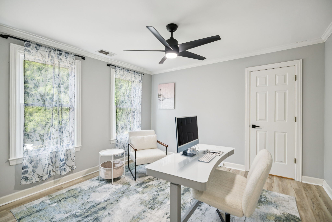
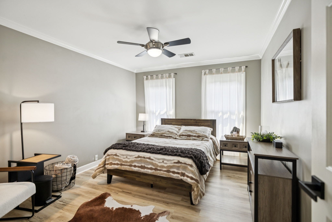
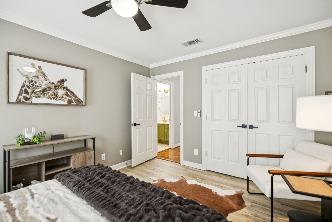
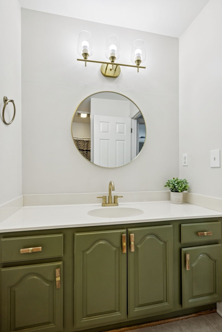
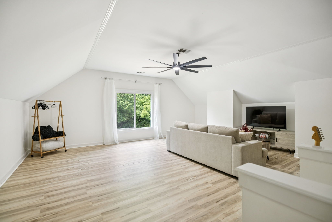
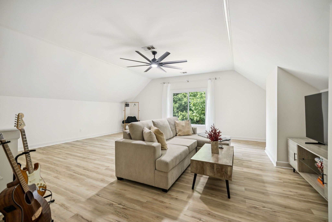
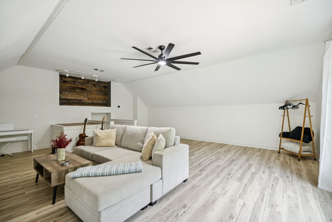
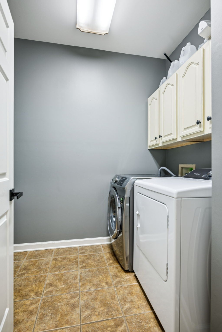
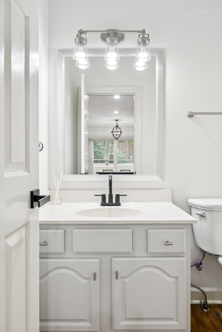

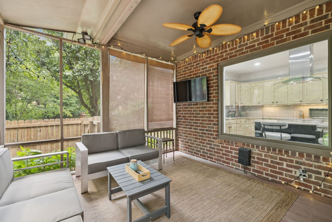
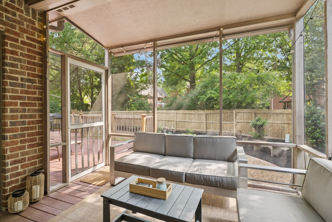
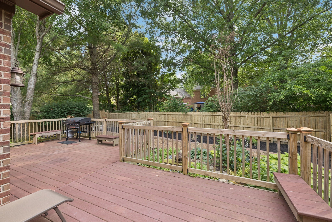
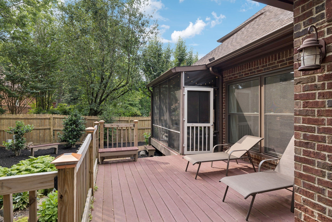
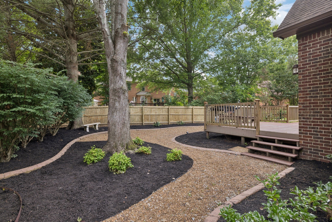
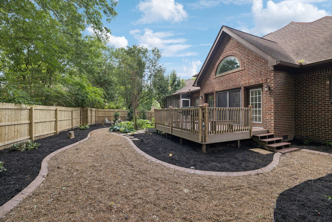
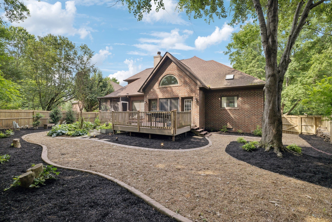
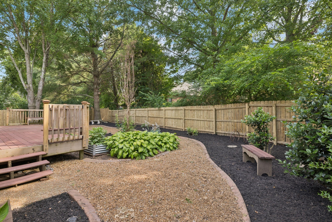
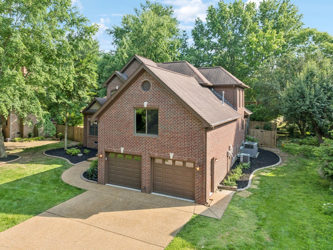
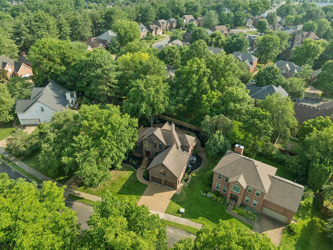
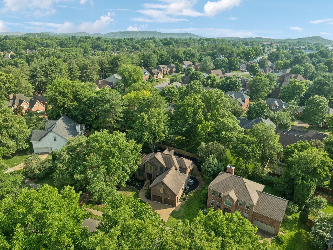
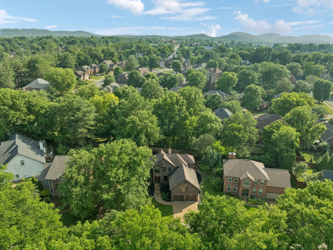
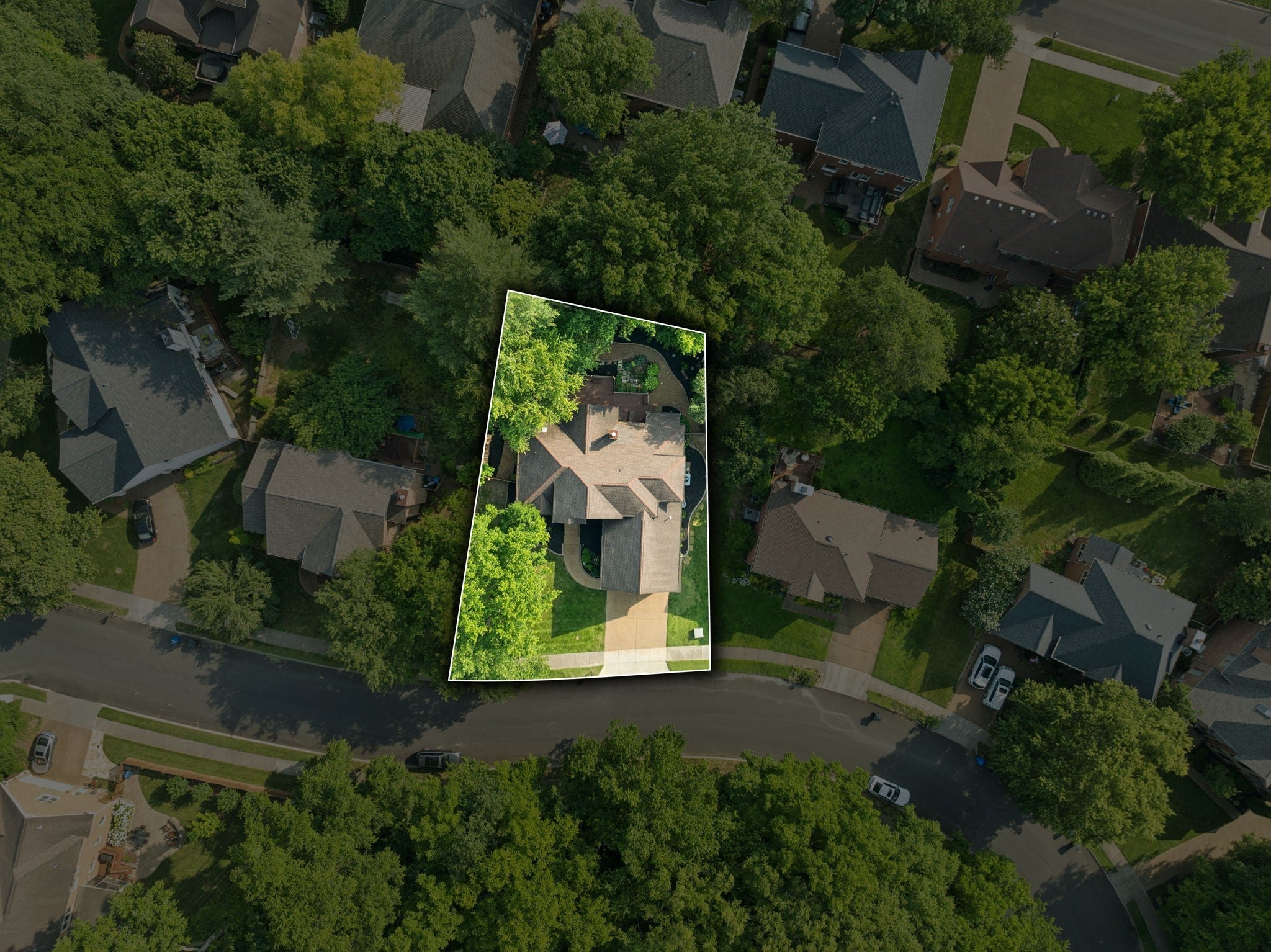
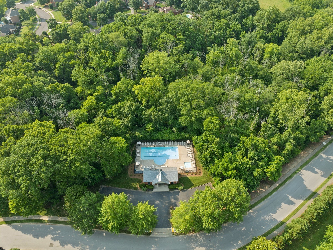
 Copyright 2025 RealTracs Solutions.
Copyright 2025 RealTracs Solutions.