$821,000 - 1231 Floyd Hudgens Rd, Ashland City
- 4
- Bedrooms
- 2½
- Baths
- 3,293
- SQ. Feet
- 11.7
- Acres
Welcome to this perfect home situated on 11.7 acres! The property is mainly wooded with a creek and a walking path. On the main floor, you will find 4 bedrooms and 2.5 baths. The walk-through laundry room has 2 dryer hookups to keep the laundry flowing. The home has been freshly painted! There is a finished walkout basement with a dehumidifier, waterproofing system, and a battery backup sump pump system. The mini split in the basement is new as of March 2024. The 30 x 60 barn has power and water. It is also insulated and has a separate workshop. The property has a chicken coop, garden, fruit trees, and a creek! Talk about country living! Fiber internet is available. Many upgrades! Seller will pay $20,000 towards buyer's closing expenses! Sellers have relocated to Kentucky for work and need to sell. Make an offer!
Essential Information
-
- MLS® #:
- 2905581
-
- Price:
- $821,000
-
- Bedrooms:
- 4
-
- Bathrooms:
- 2.50
-
- Full Baths:
- 2
-
- Half Baths:
- 1
-
- Square Footage:
- 3,293
-
- Acres:
- 11.70
-
- Year Built:
- 2016
-
- Type:
- Residential
-
- Sub-Type:
- Single Family Residence
-
- Style:
- Traditional
-
- Status:
- Active
Community Information
-
- Address:
- 1231 Floyd Hudgens Rd
-
- Subdivision:
- None
-
- City:
- Ashland City
-
- County:
- Cheatham County, TN
-
- State:
- TN
-
- Zip Code:
- 37015
Amenities
-
- Utilities:
- Electricity Available, Cable Connected
-
- Parking Spaces:
- 12
-
- # of Garages:
- 2
-
- Garages:
- Garage Door Opener, Garage Faces Front, Asphalt, Concrete
Interior
-
- Interior Features:
- Ceiling Fan(s), Entrance Foyer, Extra Closets, High Ceilings, Storage, Walk-In Closet(s), Wet Bar, Primary Bedroom Main Floor, High Speed Internet, Kitchen Island
-
- Appliances:
- Electric Oven, Gas Range, Double Oven, Cooktop, Dishwasher, Microwave, Refrigerator
-
- Heating:
- Central, Electric
-
- Cooling:
- Central Air, Electric
-
- Fireplace:
- Yes
-
- # of Fireplaces:
- 1
-
- # of Stories:
- 1
Exterior
-
- Lot Description:
- Wooded
-
- Roof:
- Shingle
-
- Construction:
- Brick, Fiber Cement
School Information
-
- Elementary:
- West Cheatham Elementary
-
- Middle:
- Cheatham Middle School
-
- High:
- Cheatham Co Central
Additional Information
-
- Date Listed:
- June 7th, 2025
-
- Days on Market:
- 28
Listing Details
- Listing Office:
- Benchmark Realty
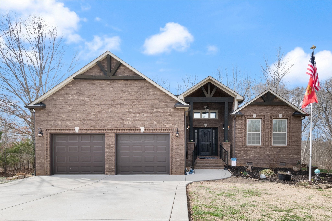
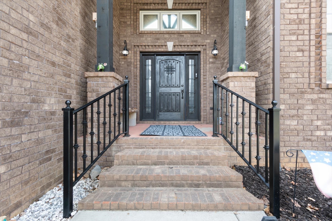
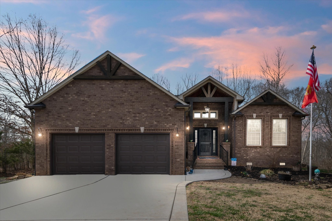
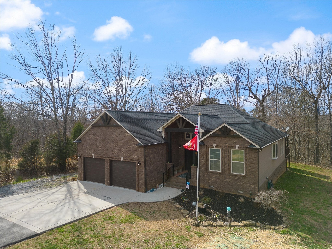
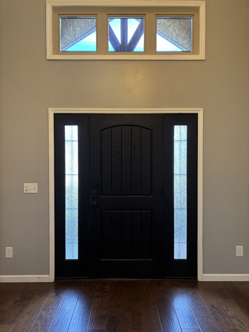
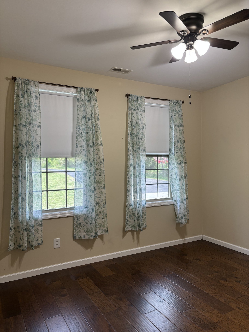
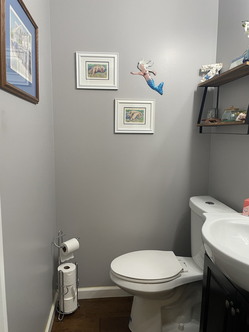
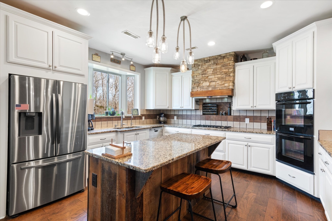
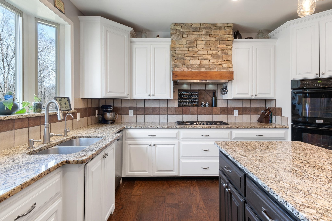
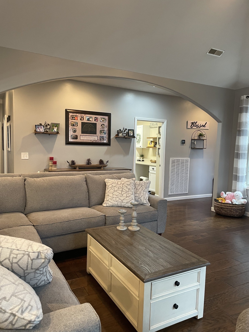
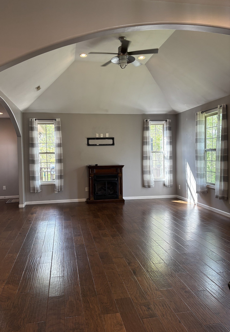
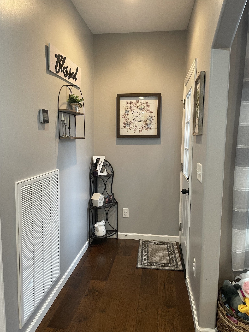
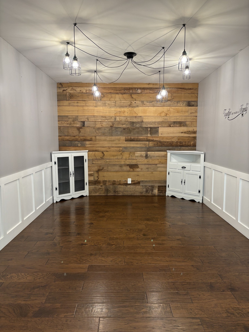
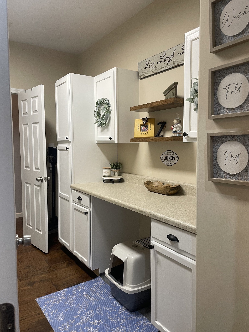
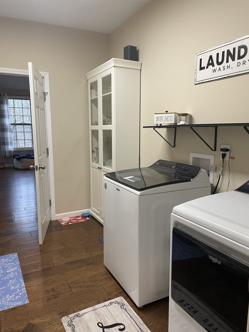
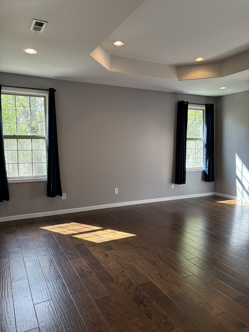
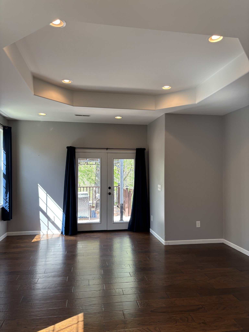
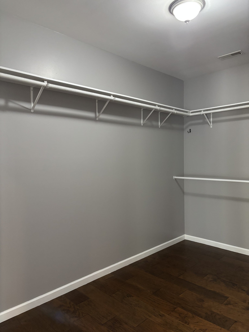
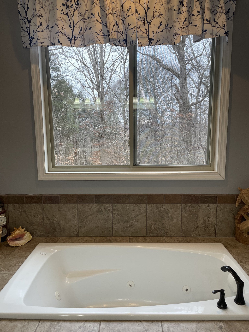
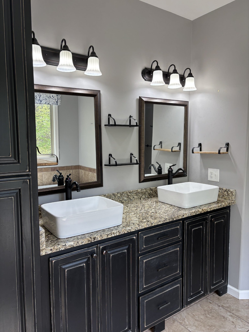
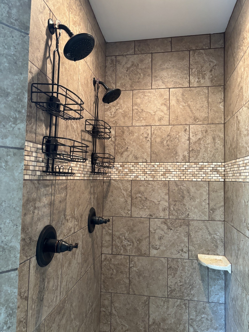
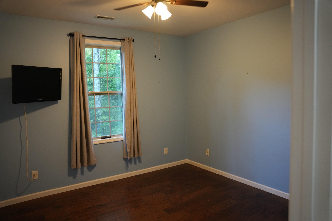
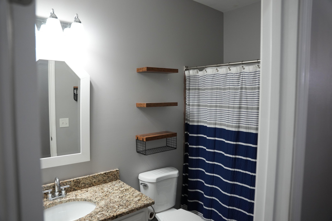
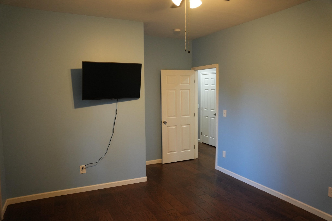
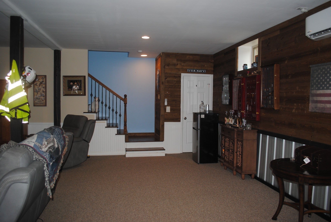
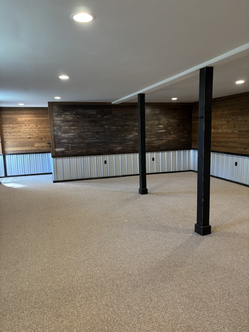
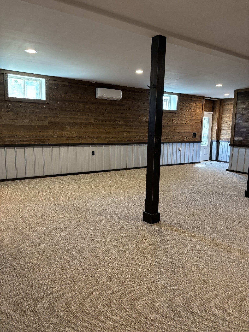
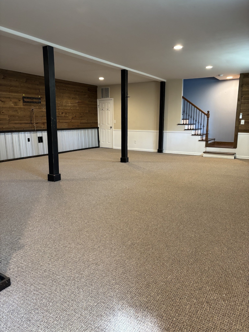
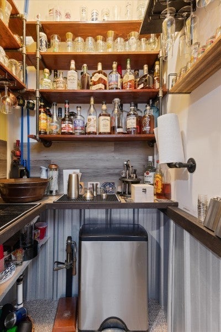
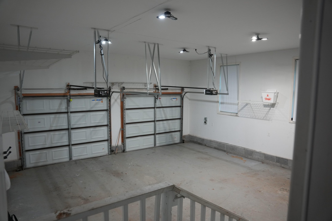
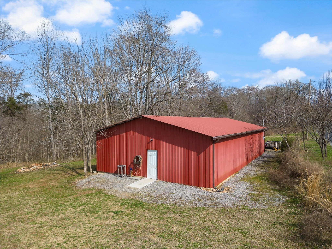
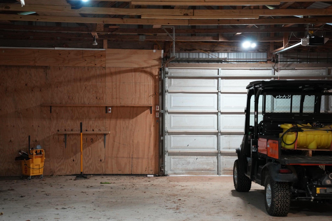
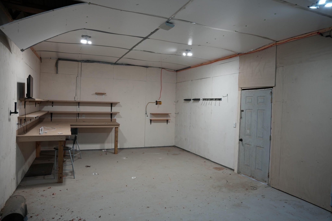
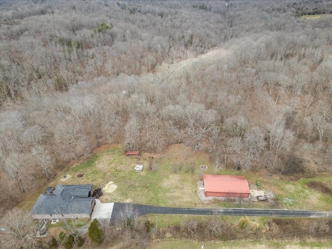
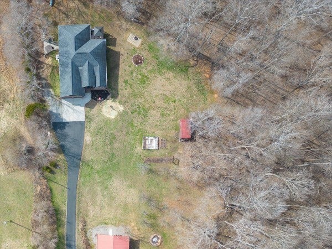
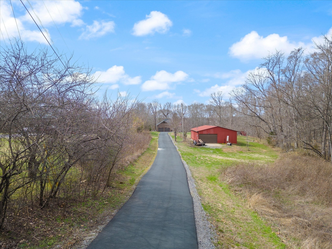
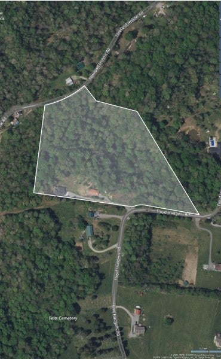
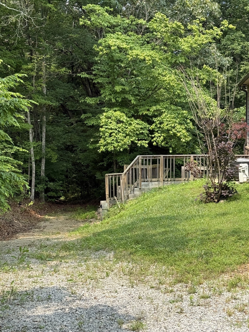
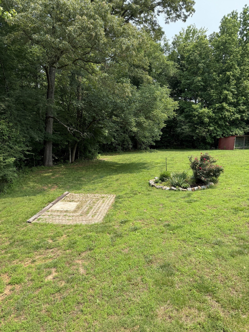
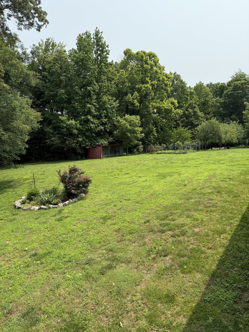
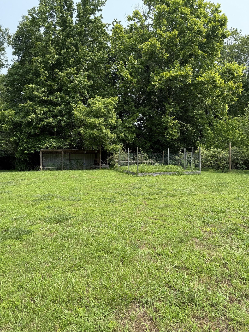
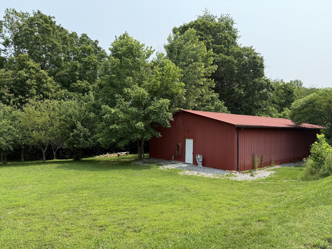
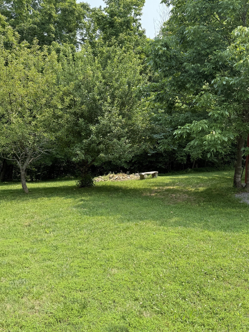
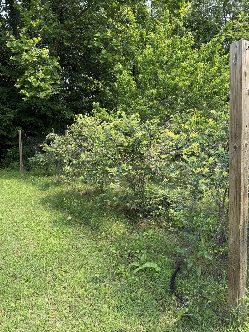
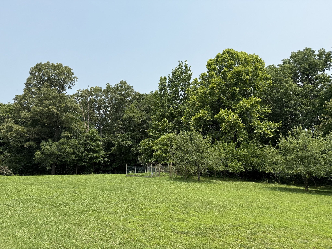
 Copyright 2025 RealTracs Solutions.
Copyright 2025 RealTracs Solutions.