$1,250,000 - 1113a Biltmore Dr, Nashville
- 4
- Bedrooms
- 3½
- Baths
- 3,237
- SQ. Feet
- 0.05
- Acres
LOVE, LOVE, LOVE ~ Fabulous Home in a Terrific Location ~ Beautiful Designer Renovation ~ Dynamic Open Floor Plan ~ High Ceilings and Hardwood Floors ~ Extensive Owner Upgrades Include Newer Chef's Kitchen with Double Ovens, French Doors to 22x14 Screened Porch, New Gorgeous Bathrooms, Master Bath has Towel Warmer, New Fireplace Surround, Barn Doors, Built-Ins & Storage ~ Calif Closets Designed Master Closet, Laundry Room and Kitchen Pantry ~ Irrigation ~ New Roof 2023 ~ Only Attached at Garage ~ Gorgeous Screened Porch to Enjoy Year Round ~ This Charmer is THE ONE You've Been Waiting On
Essential Information
-
- MLS® #:
- 2905508
-
- Price:
- $1,250,000
-
- Bedrooms:
- 4
-
- Bathrooms:
- 3.50
-
- Full Baths:
- 3
-
- Half Baths:
- 1
-
- Square Footage:
- 3,237
-
- Acres:
- 0.05
-
- Year Built:
- 2005
-
- Type:
- Residential
-
- Sub-Type:
- Horizontal Property Regime - Attached
-
- Status:
- Active
Community Information
-
- Address:
- 1113a Biltmore Dr
-
- Subdivision:
- Green Hills
-
- City:
- Nashville
-
- County:
- Davidson County, TN
-
- State:
- TN
-
- Zip Code:
- 37204
Amenities
-
- Utilities:
- Water Available
-
- Parking Spaces:
- 4
-
- # of Garages:
- 2
-
- Garages:
- Garage Door Opener, Garage Faces Front, Parking Pad
Interior
-
- Interior Features:
- Bookcases, Built-in Features, Ceiling Fan(s), Entrance Foyer, Open Floorplan, Redecorated, Storage, Walk-In Closet(s), Primary Bedroom Main Floor
-
- Appliances:
- Built-In Electric Oven, Double Oven, Cooktop, Dishwasher, Disposal, Dryer, Microwave, Refrigerator, Washer
-
- Heating:
- Central
-
- Cooling:
- Central Air, Electric
-
- Fireplace:
- Yes
-
- # of Fireplaces:
- 1
-
- # of Stories:
- 2
Exterior
-
- Lot Description:
- Level
-
- Roof:
- Asphalt
-
- Construction:
- Brick
School Information
-
- Elementary:
- Percy Priest Elementary
-
- Middle:
- John Trotwood Moore Middle
-
- High:
- Hillsboro Comp High School
Additional Information
-
- Date Listed:
- June 7th, 2025
-
- Days on Market:
- 9
Listing Details
- Listing Office:
- Karen Morgan Realty
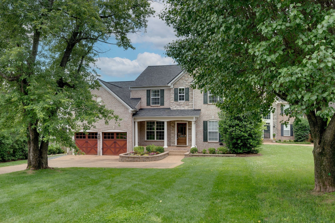
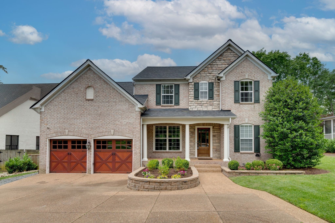
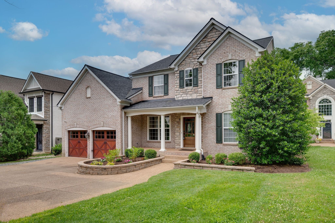
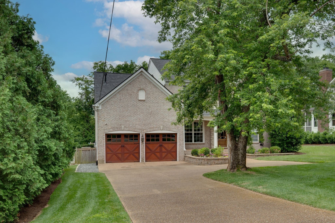
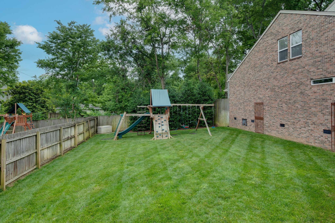
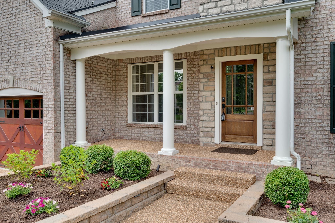
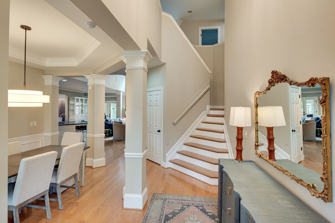
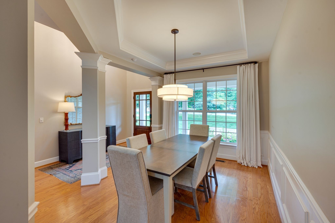
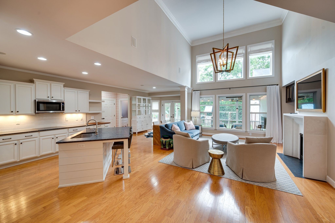
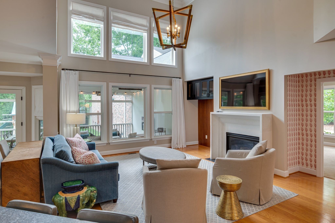
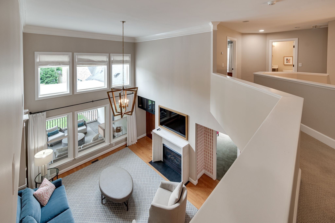
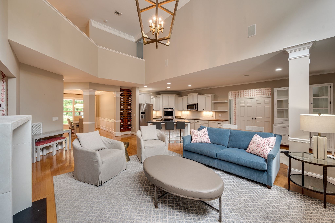
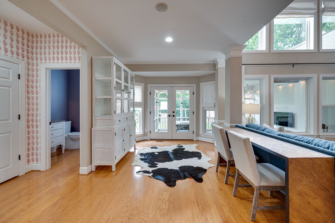
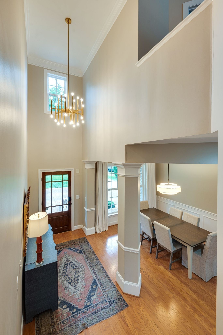
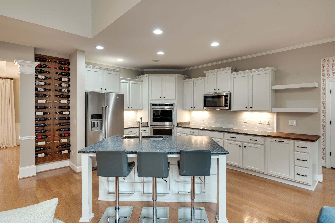
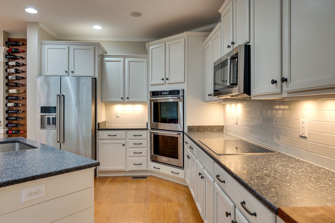
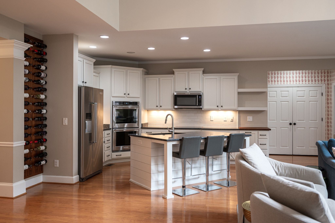
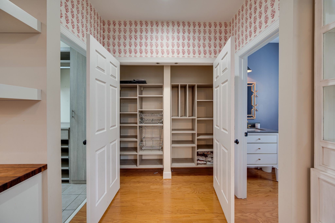
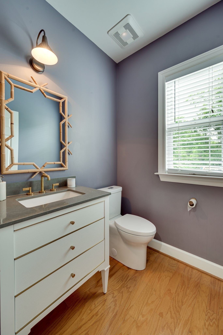
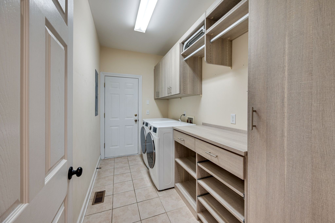
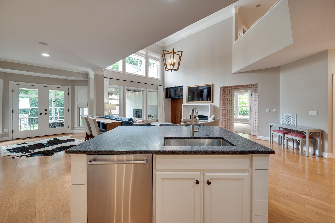
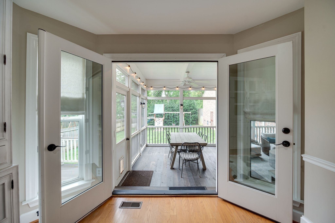
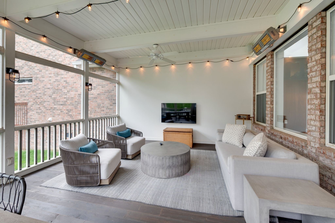
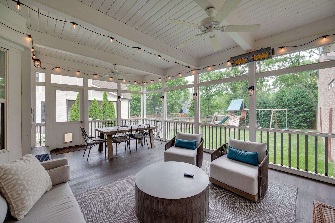
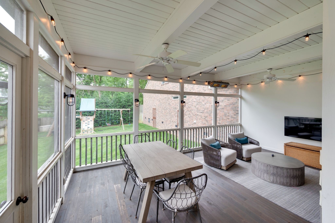
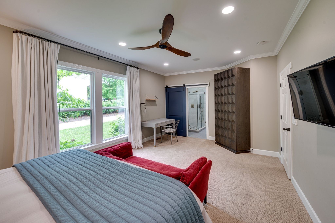
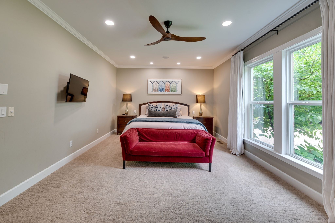
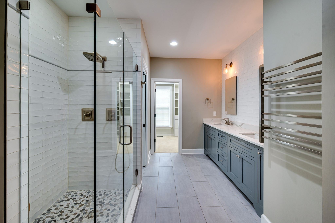
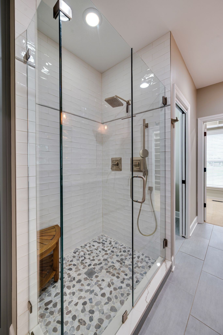
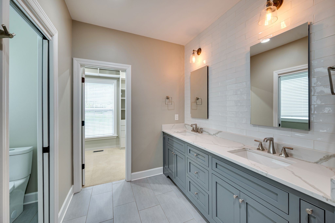
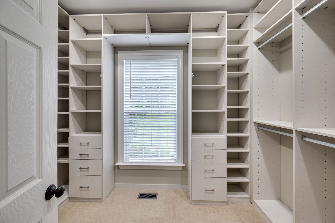
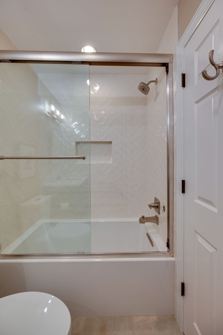
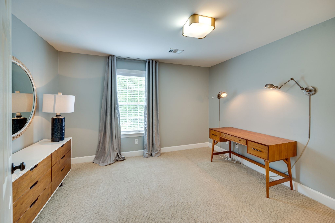
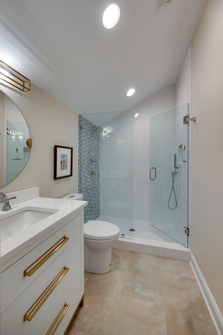
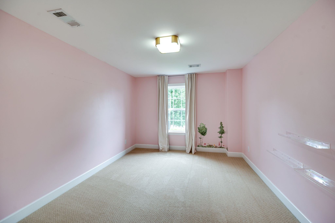
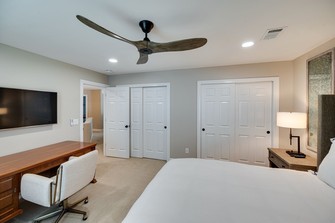
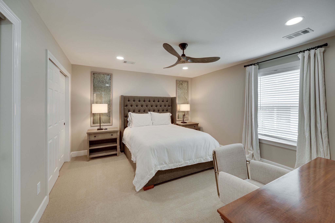
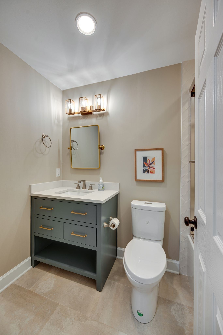
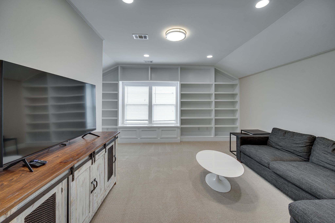
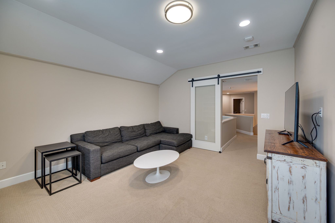
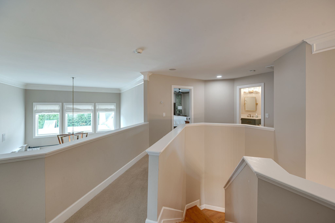
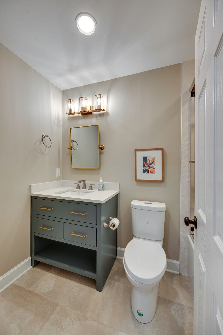
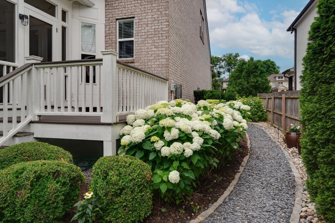
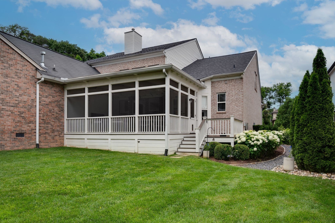
 Copyright 2025 RealTracs Solutions.
Copyright 2025 RealTracs Solutions.