$789,900 - 346 Spring Creek Ln, Lebanon
- 3
- Bedrooms
- 2½
- Baths
- 2,603
- SQ. Feet
- 3.4
- Acres
TIMELESS CHARM AND MODERN LIVING UNITE * step into this delightful Southern STYLE home where warm hospitality meets thoughtful updates * 3 bedrooms, 2.5 baths, features include a designated home office space filled with natural light, oversized great room with a STUNNING fireplace, formal dining room with plenty of space for all those holiday meals., PLUS a craft or flex room * Totally RENOVATED kitchen that any cook would love with granite countertops, all SS appliances, and an abundance of cabinetry * Hardwood flooring throughout the main level * UPDATED bathrooms with fresh paint, new vanities, lighting and tile flooring, UPSTAIRS you will find new carpet, new lighting, and fresh paint * NICE 2 car garage * BARN * CHICKEN COOP *NESTLED on 3.4 LEVEL, PRIVATE ACRES, this home offers a combination of space, seclusion and usability- PERFECT for gardening, entertaining or simply ENJOYING LIFE! Buyer/Buyer's Agent to Independently Confirm any/all Matters of Importance to Buyer/Buyer's. Including but not limited to restrictions, zoning, title matters, schools, easements, survey matters, square ftg., internet, and title matters.
Essential Information
-
- MLS® #:
- 2905455
-
- Price:
- $789,900
-
- Bedrooms:
- 3
-
- Bathrooms:
- 2.50
-
- Full Baths:
- 2
-
- Half Baths:
- 1
-
- Square Footage:
- 2,603
-
- Acres:
- 3.40
-
- Year Built:
- 1987
-
- Type:
- Residential
-
- Sub-Type:
- Single Family Residence
-
- Status:
- Active
Community Information
-
- Address:
- 346 Spring Creek Ln
-
- Subdivision:
- N/A
-
- City:
- Lebanon
-
- County:
- Wilson County, TN
-
- State:
- TN
-
- Zip Code:
- 37090
Amenities
-
- Utilities:
- Water Available
-
- Parking Spaces:
- 2
-
- # of Garages:
- 2
-
- Garages:
- Garage Faces Side
Interior
-
- Interior Features:
- Kitchen Island
-
- Appliances:
- Oven, Cooktop, Dishwasher, Ice Maker, Microwave, Refrigerator, Stainless Steel Appliance(s)
-
- Heating:
- Central
-
- Cooling:
- Central Air
-
- Fireplace:
- Yes
-
- # of Fireplaces:
- 1
-
- # of Stories:
- 2
Exterior
-
- Lot Description:
- Level
-
- Roof:
- Shingle
-
- Construction:
- Vinyl Siding
School Information
-
- Elementary:
- Watertown Elementary
-
- Middle:
- Watertown Middle School
-
- High:
- Watertown High School
Additional Information
-
- Date Listed:
- June 7th, 2025
-
- Days on Market:
- 31
Listing Details
- Listing Office:
- Parker Peery Properties
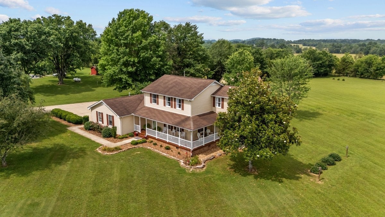
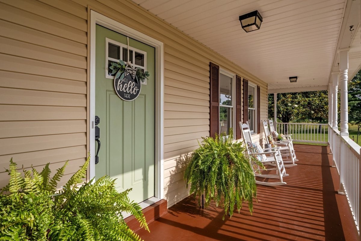
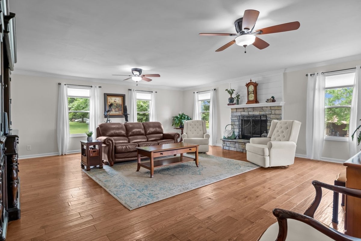
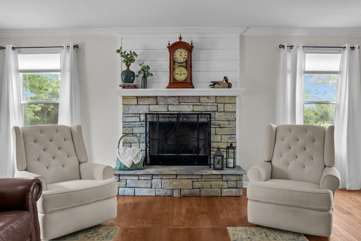
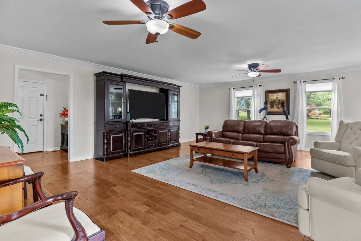
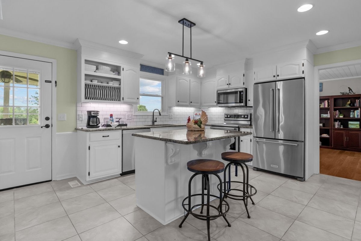
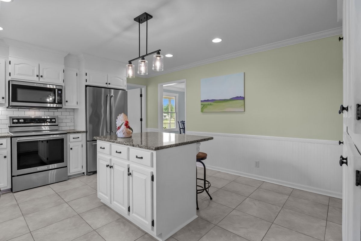
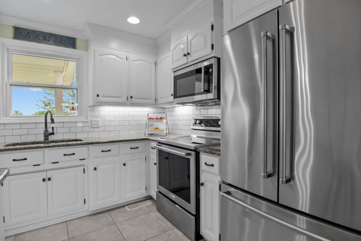
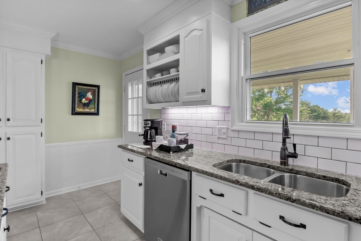
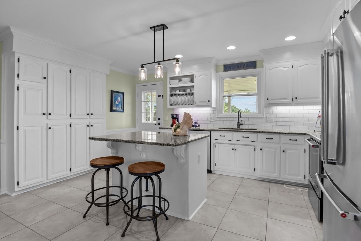
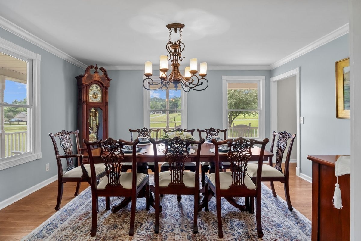
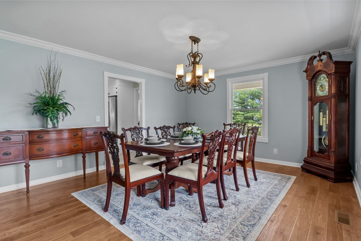
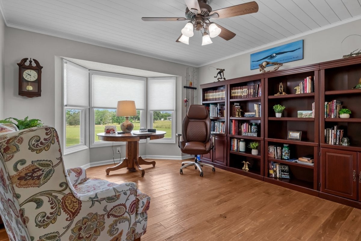
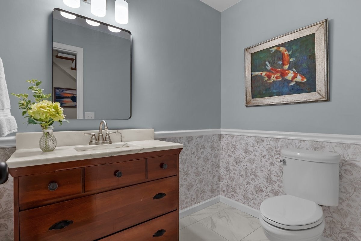
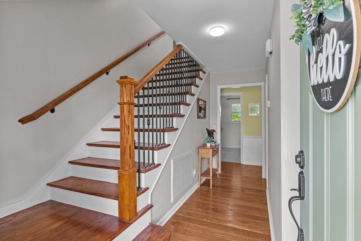
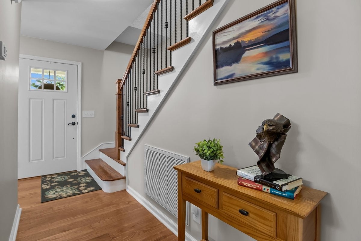
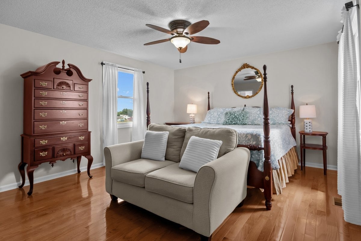
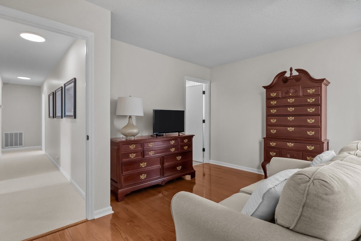
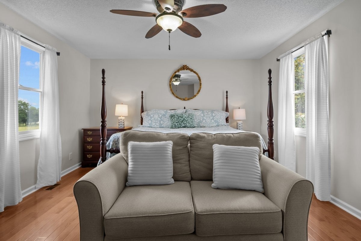
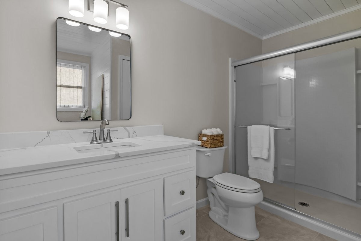
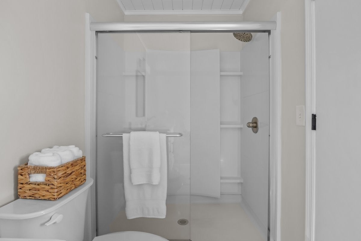
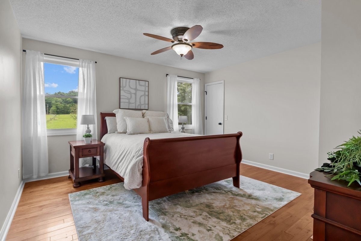
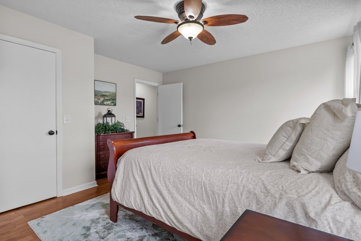
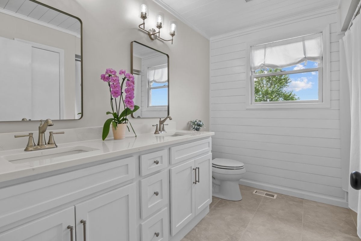
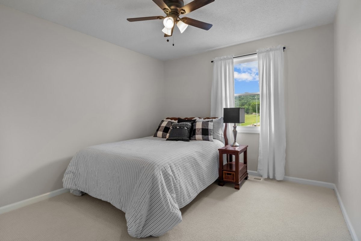
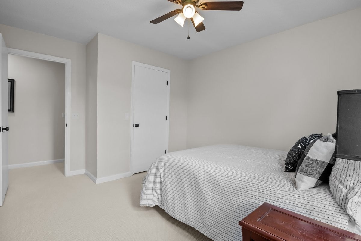
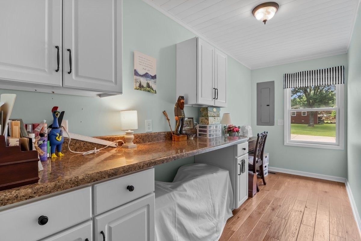
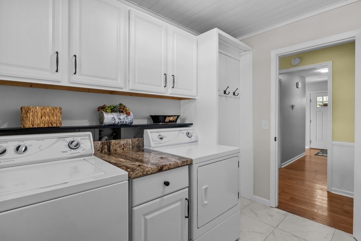
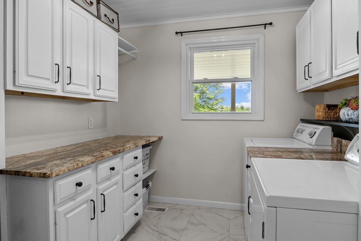
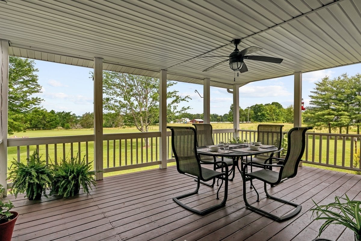
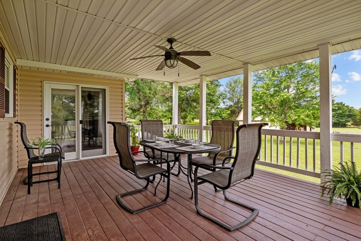
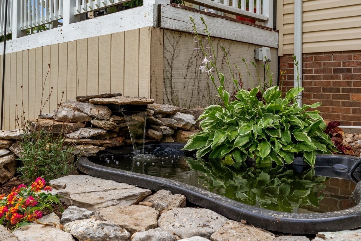
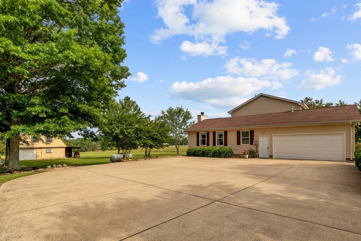
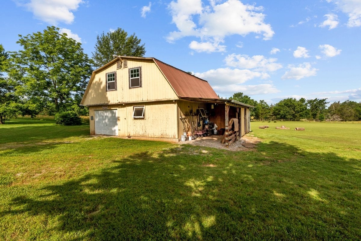
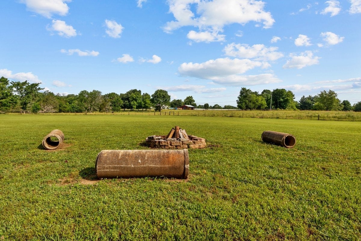
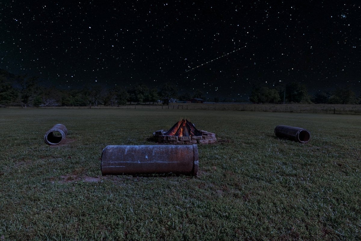
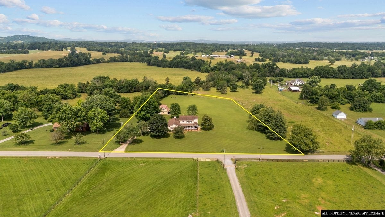
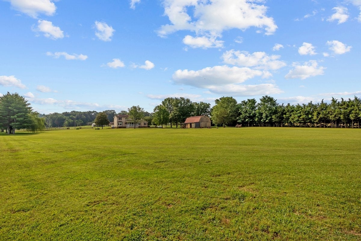
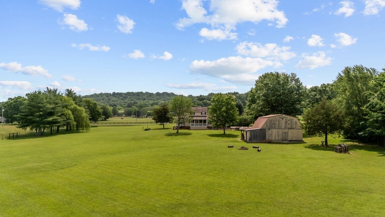
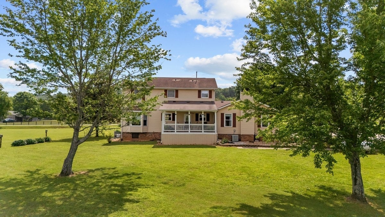
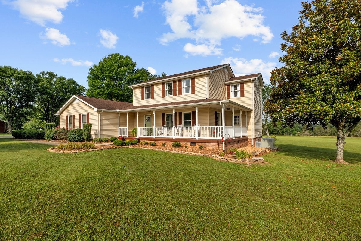
 Copyright 2025 RealTracs Solutions.
Copyright 2025 RealTracs Solutions.