$2,495,000 - 6571 Brownlee Dr, Nashville
- 5
- Bedrooms
- 5½
- Baths
- 4,895
- SQ. Feet
- 0.97
- Acres
Located in Nashville’s highly sought-after West Meade, this stunning new construction home is built to the utmost standards using enhanced, specialized methods for superior durability, comfort, and high energy efficiency. Positioned on a sprawling 1-acre corner lot, this home offers nearly 4,900 sq. ft. of expertly designed living space with a 3-car garage, covered porches, and partial privacy fencing. The light-filled, open-concept floor plan features soaring ceilings, a two-story foyer, elegant formal and informal spaces, and a main-level layout ideal for modern living—complete with a luxurious primary suite and a private in-law or guest suite. The heart of the home boasts a family room with fireplace and custom built-ins and a chef-inspired kitchen with paneled appliances, premium stone, designer lighting and fixtures, commercial-grade gas range, and oversized walk-in pantry. A seamless flow leads to a rear covered porch with Pennsylvania bluestone flooring, gas fireplace, and tongue-and-groove ceiling—perfect for outdoor entertaining. The primary suite offers its own porch entry, detailed ceiling, spa-like bath with heated floors, soaking tub, oversized tiled shower, and walk-in closet with custom millwork. The second level includes 3 ensuite bedrooms, a study nook, secondary laundry, and spacious media/bonus room with wet bar and flex space. Designer-selected finishes throughout curated by Nashville’s Lizzie Pogue Interiors create a luxurious ambience. Constructed with focus on longevity, comfort, and performance, this home integrates advanced materials and systems rarely found in residential construction. Just minutes from top schools, shopping, parks, and more, this one-of-a-kind property offers luxury and resilience in one of Nashville’s most coveted neighborhoods.
Essential Information
-
- MLS® #:
- 2905446
-
- Price:
- $2,495,000
-
- Bedrooms:
- 5
-
- Bathrooms:
- 5.50
-
- Full Baths:
- 5
-
- Half Baths:
- 1
-
- Square Footage:
- 4,895
-
- Acres:
- 0.97
-
- Year Built:
- 2025
-
- Type:
- Residential
-
- Sub-Type:
- Single Family Residence
-
- Style:
- Traditional
-
- Status:
- Active
Community Information
-
- Address:
- 6571 Brownlee Dr
-
- Subdivision:
- West Meade Hills
-
- City:
- Nashville
-
- County:
- Davidson County, TN
-
- State:
- TN
-
- Zip Code:
- 37205
Amenities
-
- Utilities:
- Water Available
-
- Parking Spaces:
- 9
-
- # of Garages:
- 3
-
- Garages:
- Garage Door Opener, Garage Faces Side, Circular Driveway
Interior
-
- Interior Features:
- Bookcases, Built-in Features, Entrance Foyer, Extra Closets, High Ceilings, In-Law Floorplan, Open Floorplan, Pantry, Walk-In Closet(s), High Speed Internet, Kitchen Island
-
- Appliances:
- Double Oven, Gas Range, Dishwasher, Disposal, Microwave, Refrigerator, Stainless Steel Appliance(s)
-
- Heating:
- Central
-
- Cooling:
- Central Air
-
- Fireplace:
- Yes
-
- # of Fireplaces:
- 2
-
- # of Stories:
- 2
Exterior
-
- Lot Description:
- Corner Lot, Level
-
- Roof:
- Asphalt
-
- Construction:
- Fiber Cement, Stone
School Information
-
- Elementary:
- Gower Elementary
-
- Middle:
- H. G. Hill Middle
-
- High:
- James Lawson High School
Additional Information
-
- Date Listed:
- June 8th, 2025
-
- Days on Market:
- 155
Listing Details
- Listing Office:
- Compass

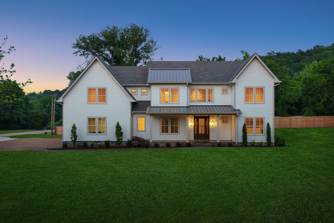
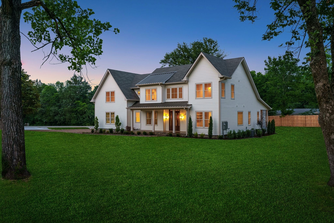
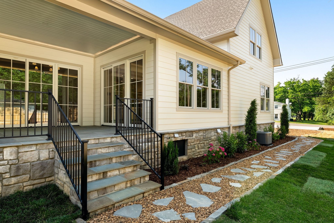
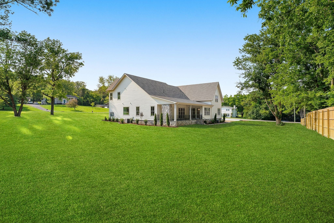
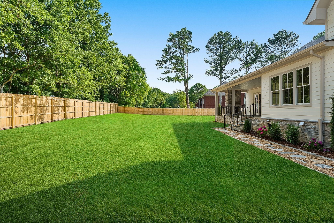
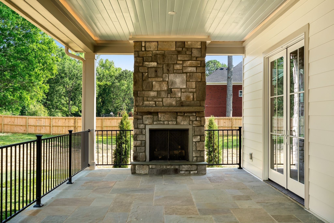
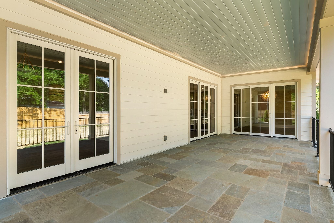
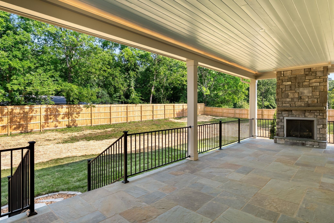
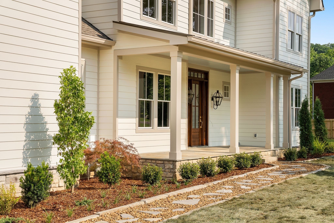
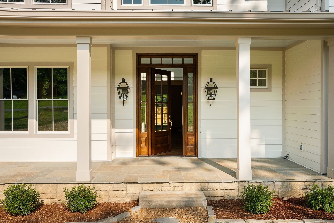
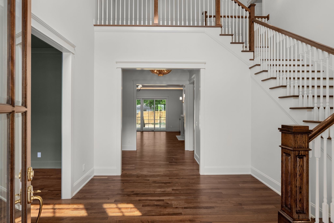
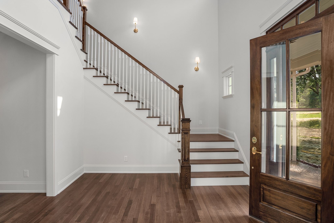
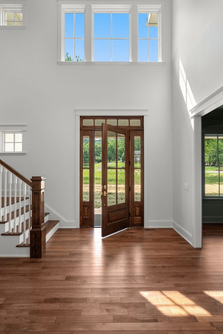
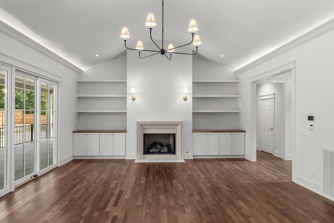
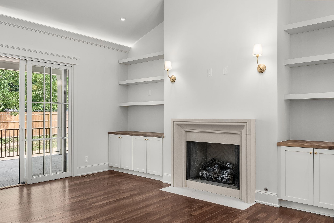
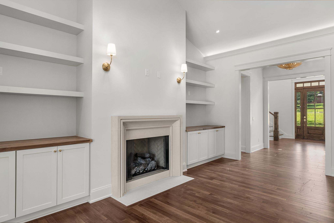
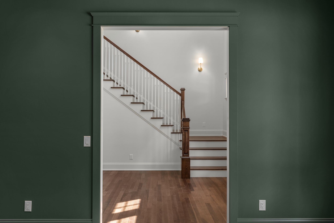
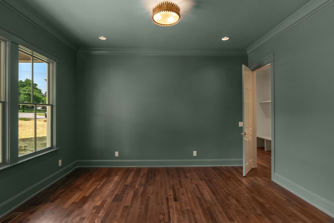
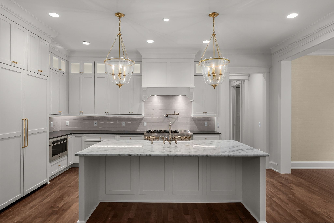
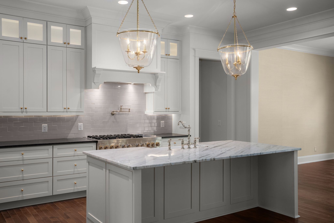
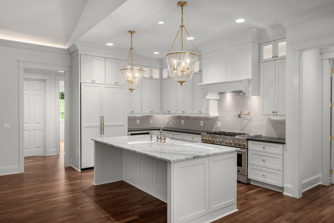
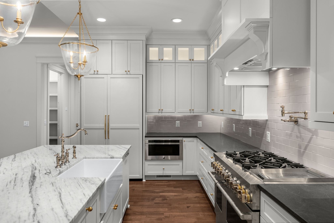
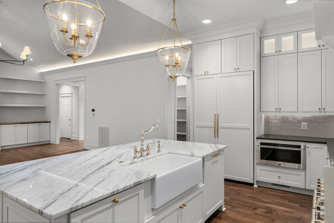
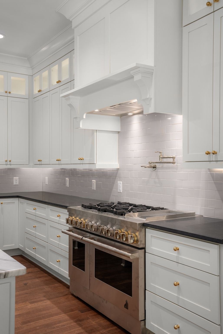
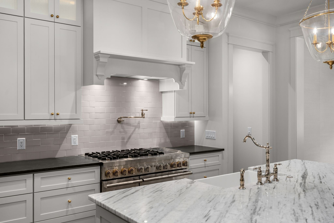
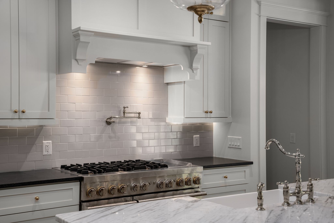
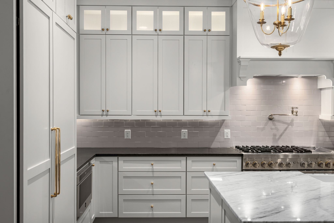
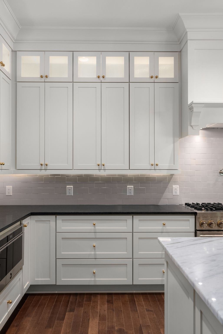
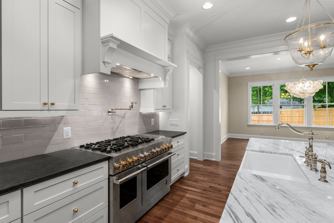
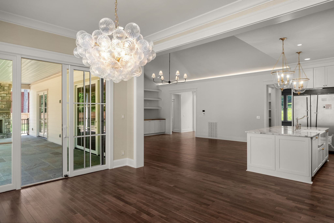
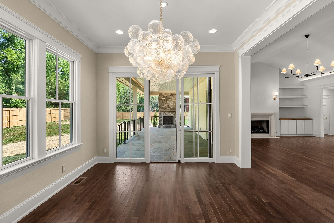
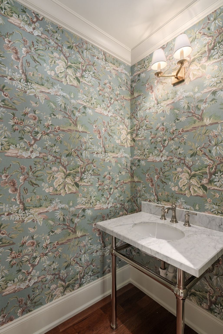
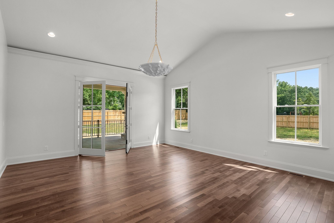
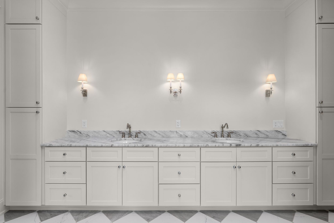
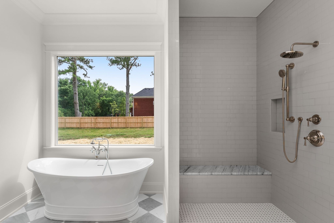
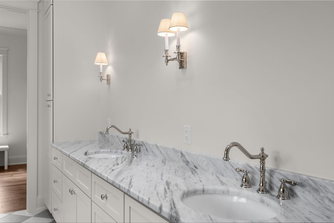
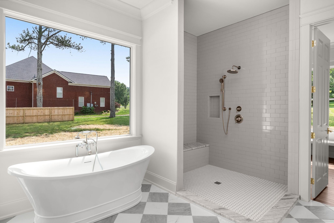
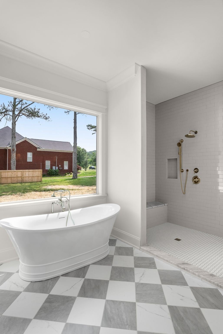
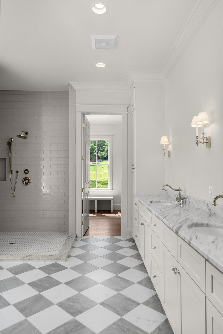
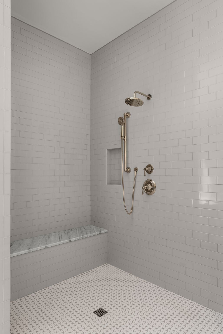
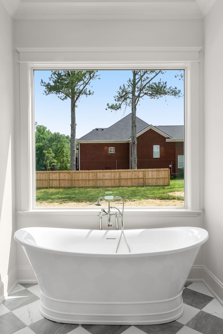
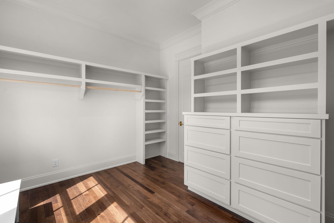
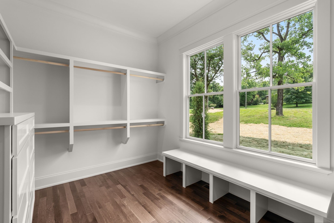
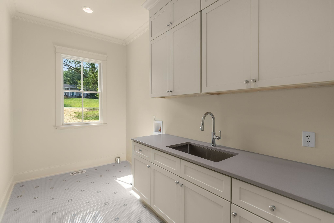
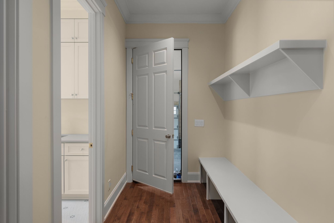
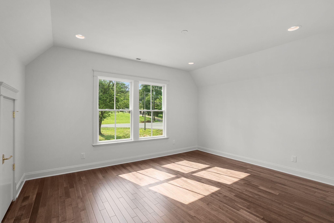
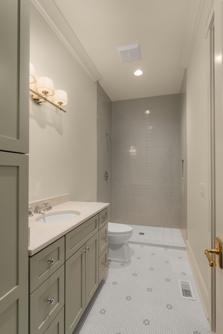
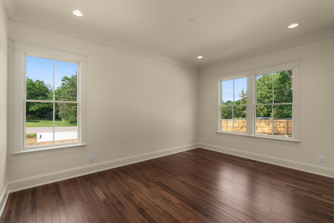
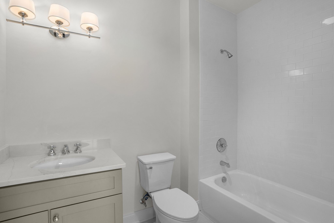
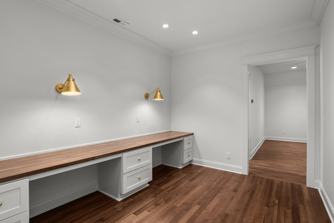
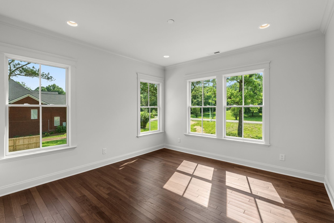
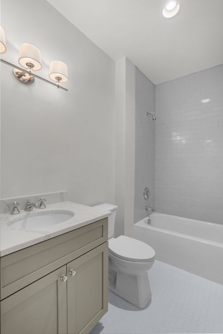
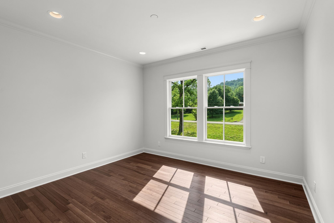
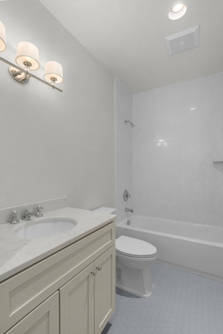
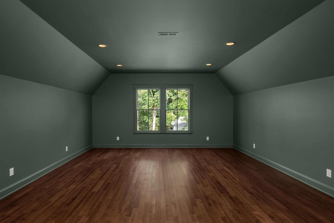
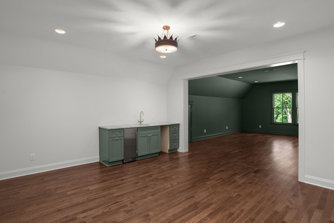
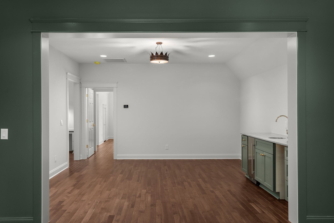
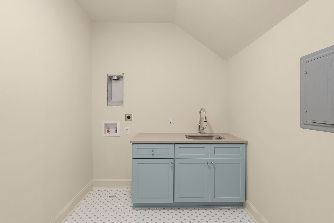
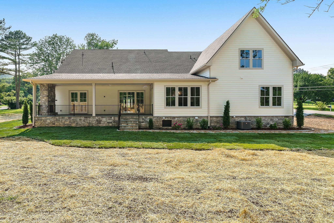
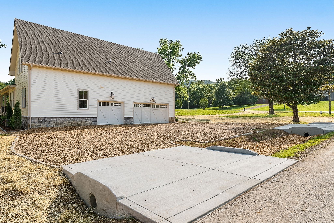
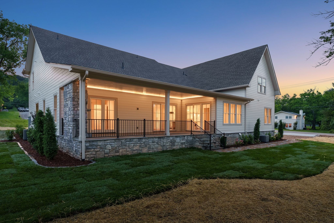
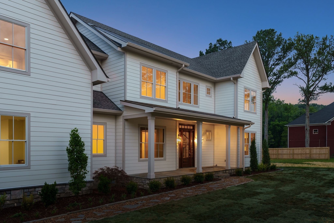
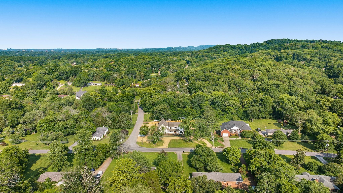
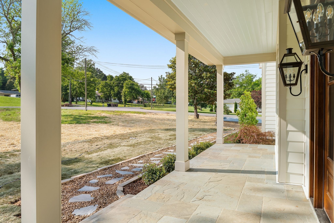
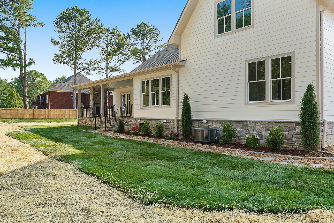
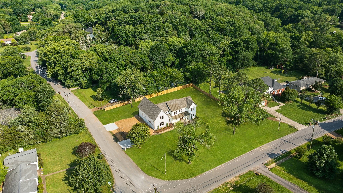
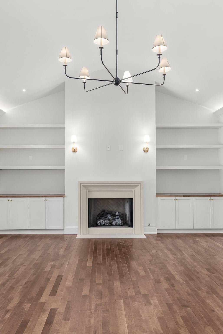
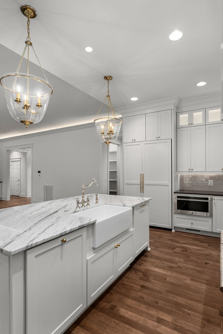
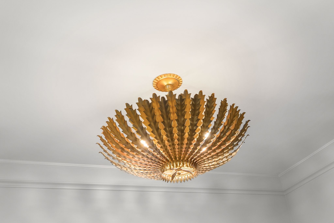
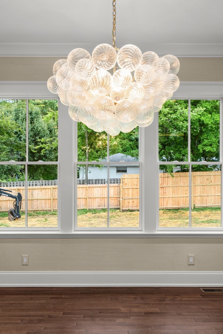
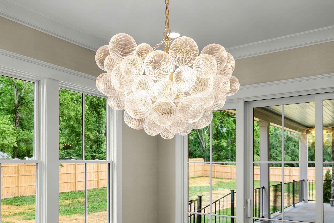
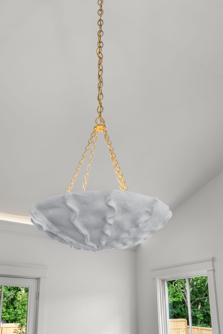
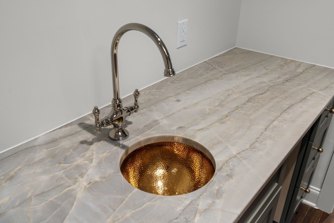
 Copyright 2025 RealTracs Solutions.
Copyright 2025 RealTracs Solutions.