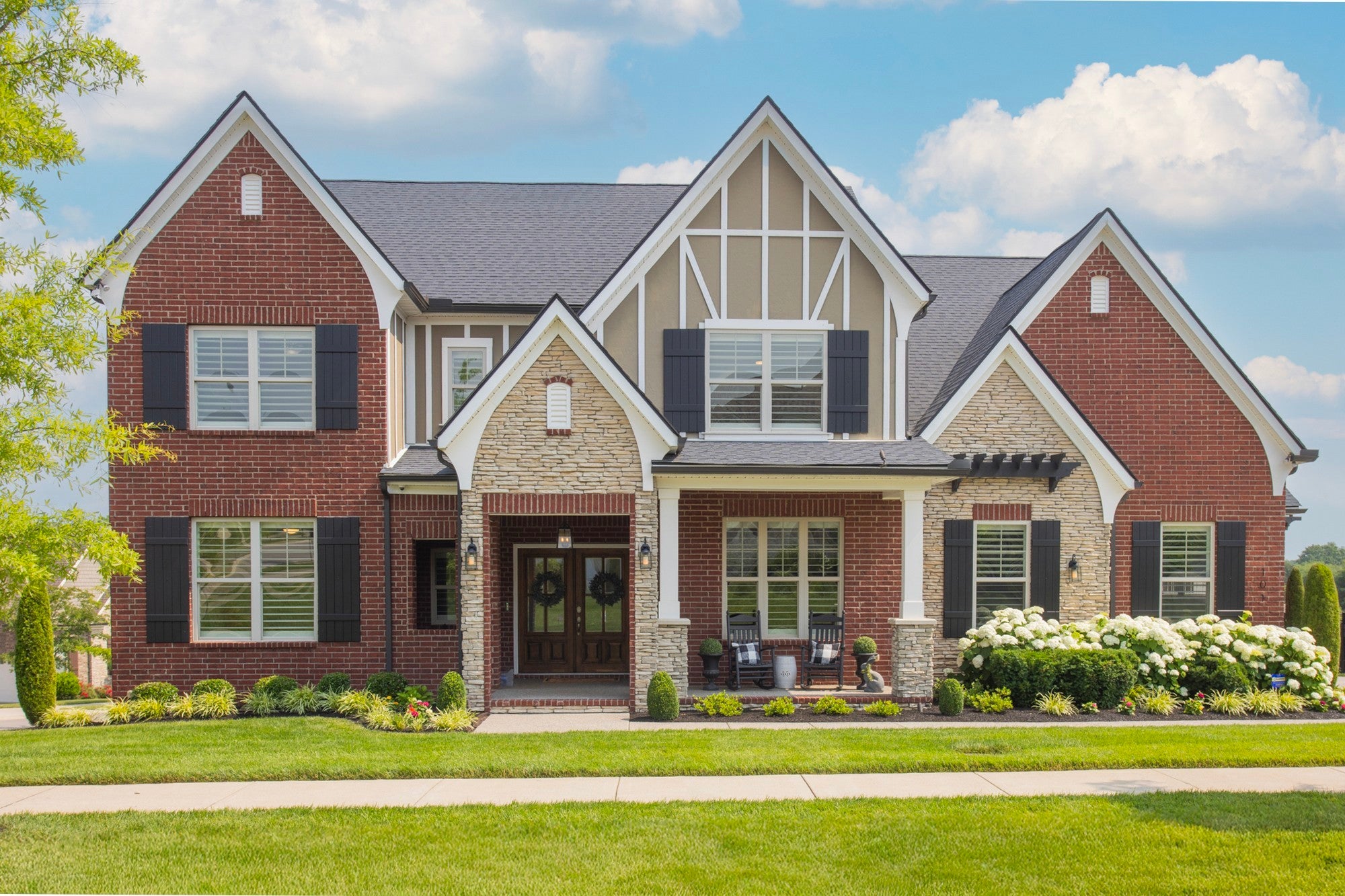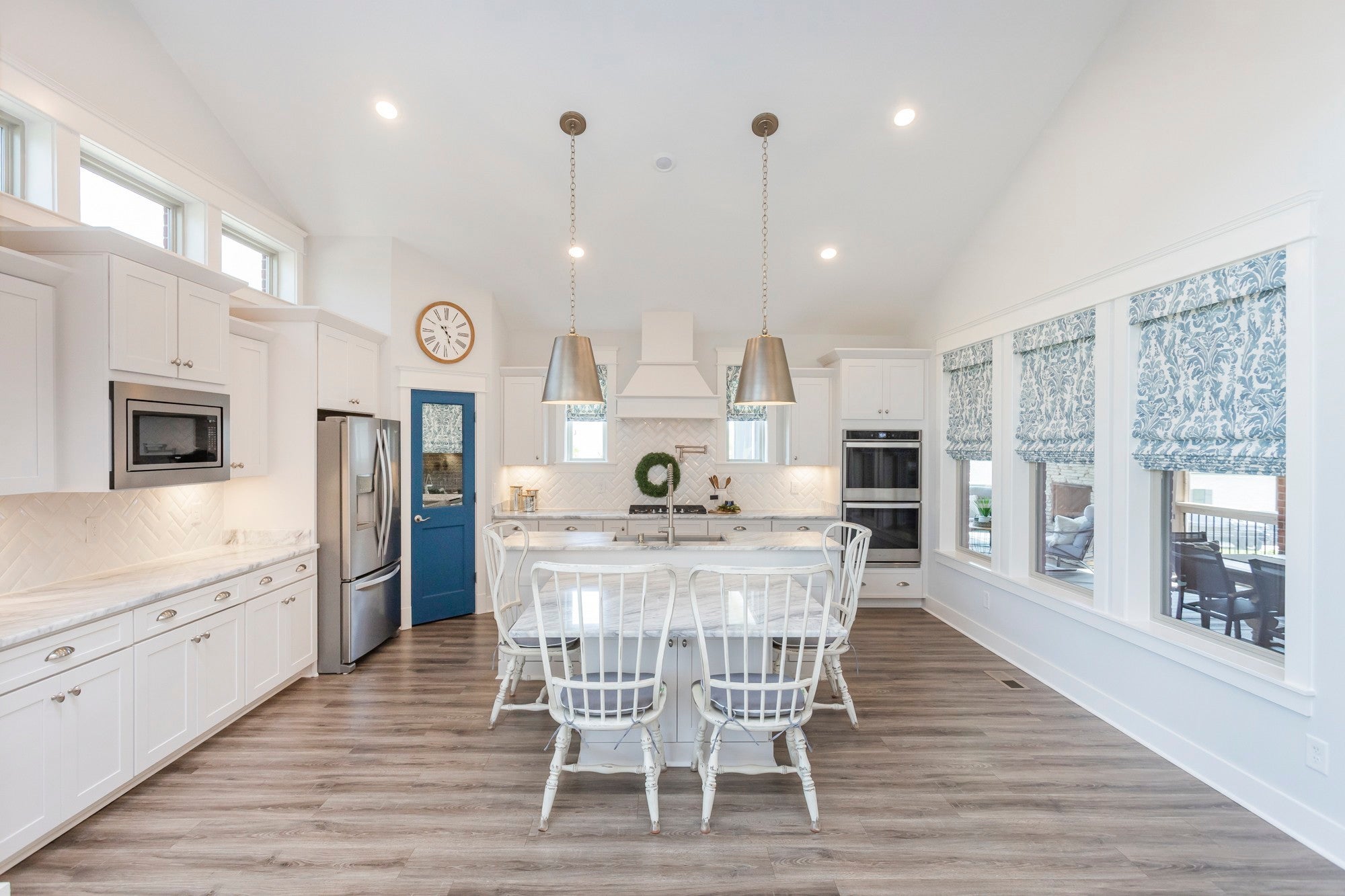$1,375,000 - 101 Whiteside Ct, Franklin
- 4
- Bedrooms
- 4
- Baths
- 3,749
- SQ. Feet
- 0.38
- Acres
Welcome to your dream home in one of Franklin's most sought after neighborhoods. This better-than-new luxury residence sits on a large lot and is loaded with high-end upgrades throughout. Step inside the soaring vaulted ceilings and a bright, open layout featuring 4 spacious bedrooms (2 downstairs and 2 upstairs) and 3 full baths. The heart of the home is the Chefs Kitchen outfitted with high end appliances, perfect for entertaining or family gatherings. The Interior Designer has carefully selected numerous high end selections including; 4.5" Norman Plantation Shutters (including solar operated remote controls for the upper windows), Interior Lighting Fixtures from Grahams Living, creating a cohesive and upscale aesthetic throughout the home. Outside, enjoy a resort-style retreat featuring an expanded Trex deck, with a gourmet built in kitchen that includes a Sedona Grill, a Tru Mfg Wine Refrigerator, Tru Beverage Refrigerator and a cozy gas fireplace. Two mounted TV's make this the perfect space for game days or evening relaxation. The professionally designed landscaping includes a gas firepit perfect for year round enjoyment and a fenced in yard. 3-Car Garage. 2 Community Pools. Clubhouse. Walking Trails. 2 Community Playgrounds. Canoe Launch into Harpeth River.
Essential Information
-
- MLS® #:
- 2905409
-
- Price:
- $1,375,000
-
- Bedrooms:
- 4
-
- Bathrooms:
- 4.00
-
- Full Baths:
- 3
-
- Half Baths:
- 2
-
- Square Footage:
- 3,749
-
- Acres:
- 0.38
-
- Year Built:
- 2019
-
- Type:
- Residential
-
- Sub-Type:
- Single Family Residence
-
- Status:
- Active
Community Information
-
- Address:
- 101 Whiteside Ct
-
- Subdivision:
- Ladd Park - The Crest
-
- City:
- Franklin
-
- County:
- Williamson County, TN
-
- State:
- TN
-
- Zip Code:
- 37064
Amenities
-
- Amenities:
- Clubhouse, Park, Playground, Pool, Sidewalks, Underground Utilities, Trail(s)
-
- Utilities:
- Water Available
-
- Parking Spaces:
- 3
-
- # of Garages:
- 3
-
- Garages:
- Garage Door Opener, Attached
Interior
-
- Interior Features:
- Kitchen Island
-
- Appliances:
- Built-In Electric Oven, Double Oven, Built-In Gas Range, Cooktop, Dishwasher, Disposal, Microwave, Stainless Steel Appliance(s)
-
- Heating:
- Central
-
- Cooling:
- Central Air, Electric
-
- Fireplace:
- Yes
-
- # of Fireplaces:
- 2
-
- # of Stories:
- 2
Exterior
-
- Lot Description:
- Corner Lot, Cul-De-Sac
-
- Roof:
- Shingle
-
- Construction:
- Brick, Masonite
School Information
-
- Elementary:
- Creekside Elementary School
-
- Middle:
- Fred J Page Middle School
-
- High:
- Fred J Page High School
Additional Information
-
- Date Listed:
- June 6th, 2025
-
- Days on Market:
- 2
Listing Details
- Listing Office:
- Benchmark Realty, Llc




































 Copyright 2025 RealTracs Solutions.
Copyright 2025 RealTracs Solutions.