$1,299,000 - 1116 Sparta Rd, Nashville
- 5
- Bedrooms
- 4½
- Baths
- 4,815
- SQ. Feet
- 1.28
- Acres
Tucked away on 1.28 secluded acres in one of West Meade’s most coveted settings, this exquisitely renovated ranch-style residence blends refined modern living with the natural beauty of its wooded surroundings. Bathed in natural light and thoughtfully designed throughout, this five-bedroom, four-and-a-half-bath estate offers a rare sense of privacy and sophistication just minutes from the city. The heart of the home is a sleek, updated kitchen featuring pristine white cabinetry, granite countertops, and abundant storage—perfectly positioned for effortless entertaining and daily living. The spacious primary suite invites relaxation with a spa-inspired bath complete with a soaking tub, separate glass-enclosed shower, and generous walk-in closet. Downstairs, a fully finished walk-out basement serves as an in-law, aupair, or income-producing suite or entertainer’s dream—boasting a private guest suite with its own kitchenette, an expansive recreation space, a dedicated billiards room, and a custom wine cellar. Step outside to multiple serene decks where morning coffee or evening wine can be savored among the trees, with panoramic views of your private wooded sanctuary. This is more than a home—it’s an escape, a statement, and a rare opportunity to own a true hidden gem in West Meade.
Essential Information
-
- MLS® #:
- 2905339
-
- Price:
- $1,299,000
-
- Bedrooms:
- 5
-
- Bathrooms:
- 4.50
-
- Full Baths:
- 4
-
- Half Baths:
- 1
-
- Square Footage:
- 4,815
-
- Acres:
- 1.28
-
- Year Built:
- 1958
-
- Type:
- Residential
-
- Sub-Type:
- Single Family Residence
-
- Status:
- Active
Community Information
-
- Address:
- 1116 Sparta Rd
-
- Subdivision:
- West Meade
-
- City:
- Nashville
-
- County:
- Davidson County, TN
-
- State:
- TN
-
- Zip Code:
- 37205
Amenities
-
- Utilities:
- Water Available
-
- Parking Spaces:
- 8
-
- # of Garages:
- 4
-
- Garages:
- Attached, Driveway
Interior
-
- Interior Features:
- Ceiling Fan(s), Open Floorplan, Storage, Walk-In Closet(s), Primary Bedroom Main Floor
-
- Appliances:
- Double Oven, Electric Oven, Electric Range, Dishwasher, ENERGY STAR Qualified Appliances, Microwave, Refrigerator, Stainless Steel Appliance(s)
-
- Heating:
- Central
-
- Cooling:
- Central Air
-
- Fireplace:
- Yes
-
- # of Fireplaces:
- 1
-
- # of Stories:
- 2
Exterior
-
- Roof:
- Shingle
-
- Construction:
- Brick
School Information
-
- Elementary:
- Gower Elementary
-
- Middle:
- H. G. Hill Middle
-
- High:
- James Lawson High School
Additional Information
-
- Date Listed:
- June 7th, 2025
-
- Days on Market:
- 8
Listing Details
- Listing Office:
- Compass Re
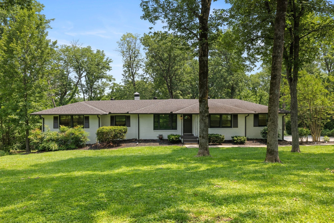
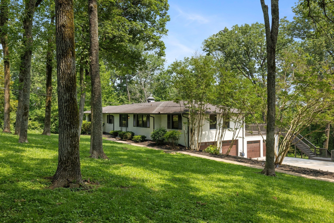
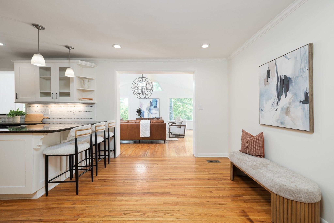
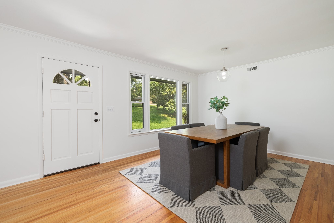
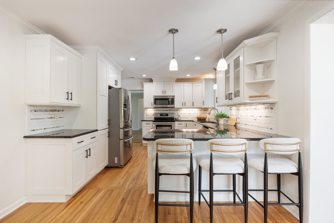
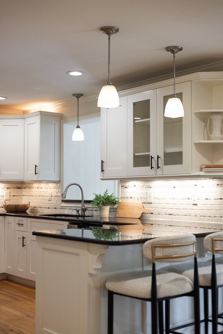
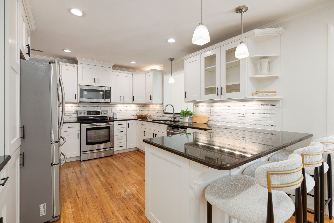
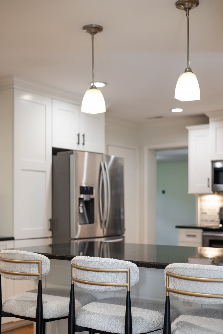
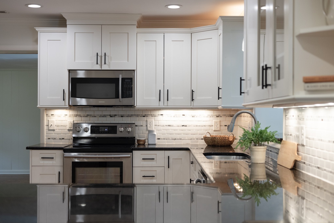
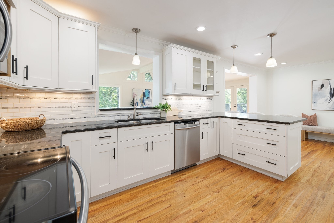
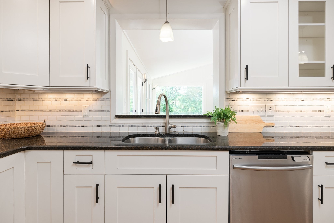
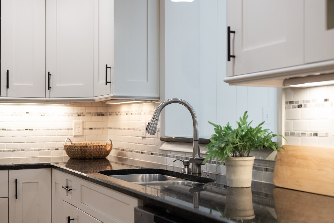
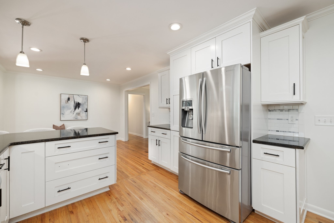
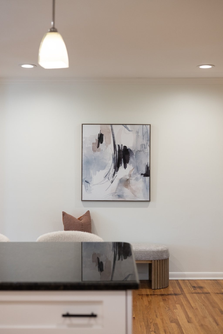
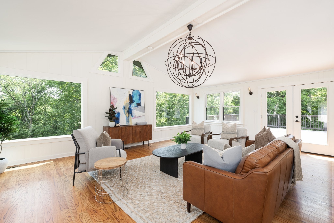
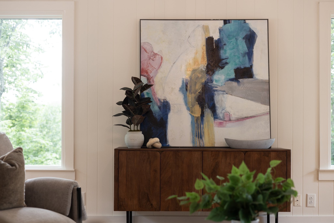
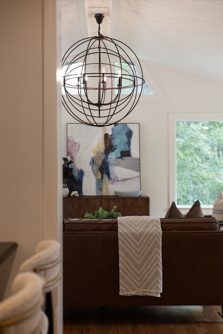
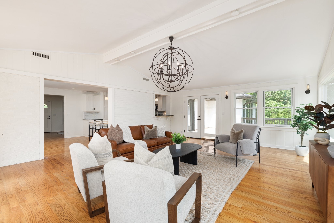
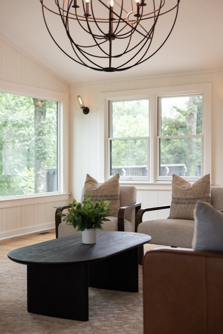
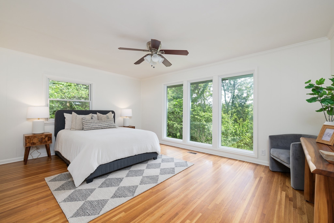
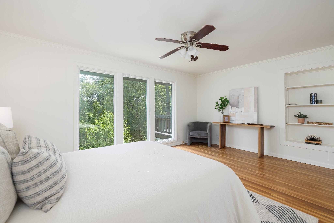
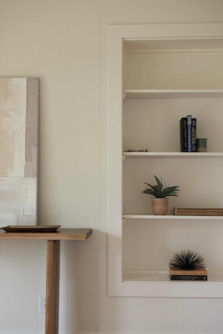
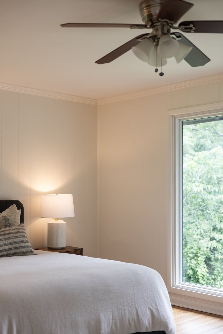
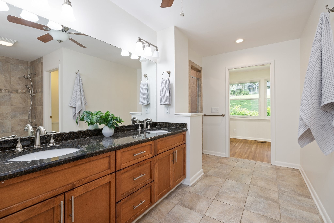
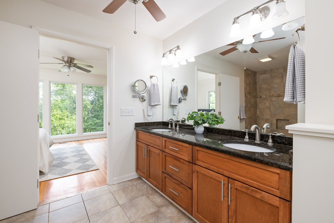
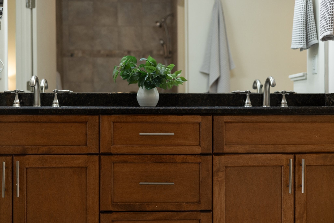
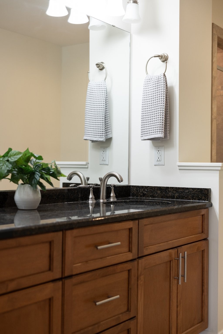
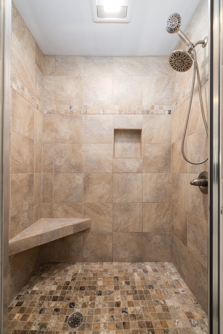
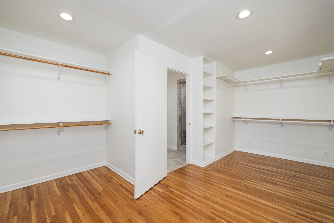
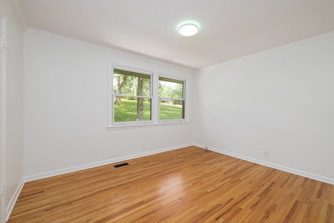
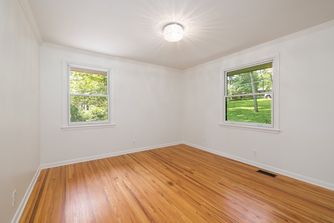
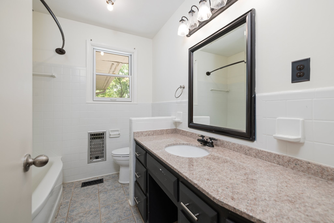
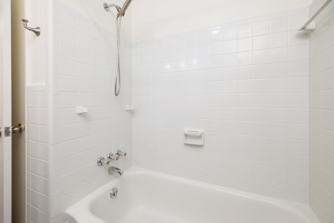
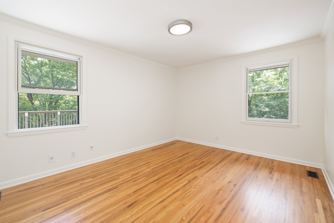
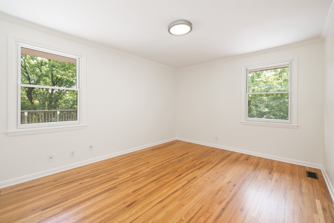
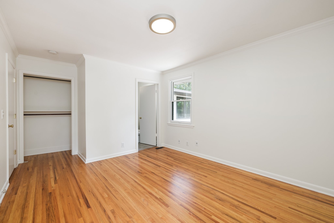
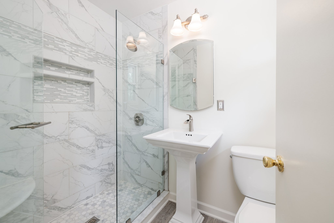
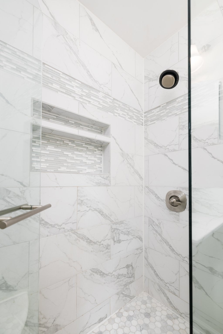
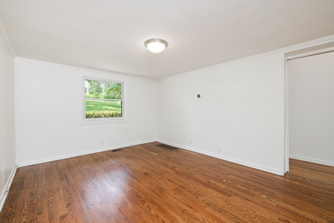
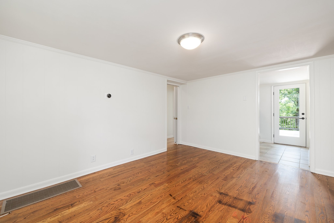
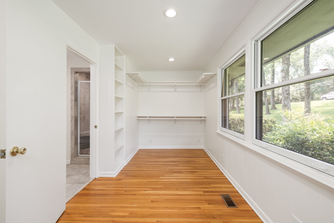
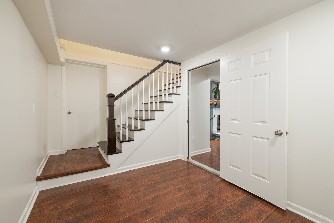
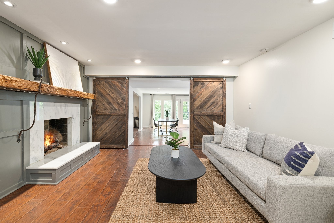
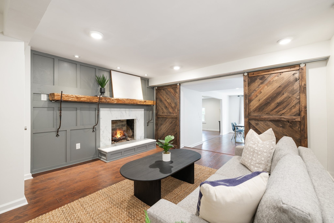
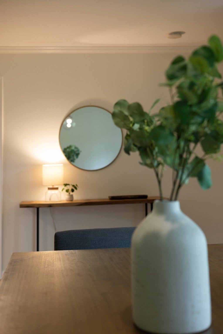
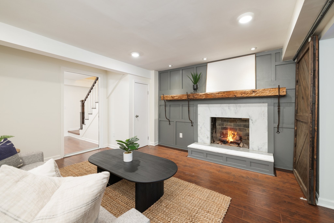
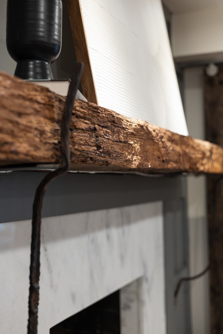
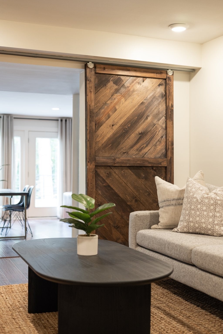
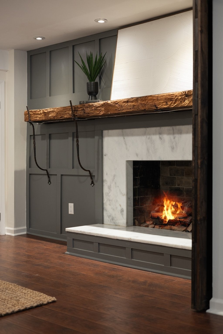
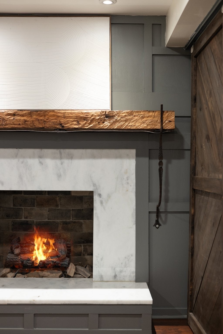
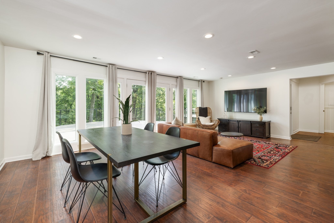
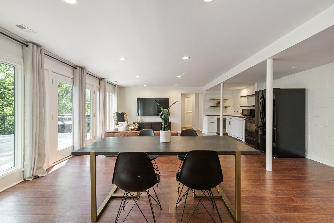
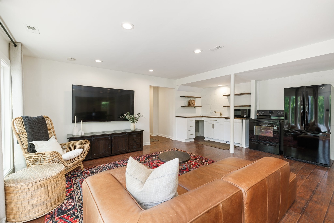
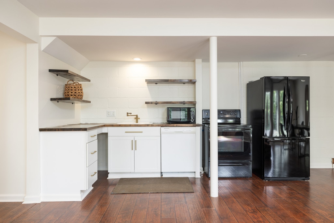
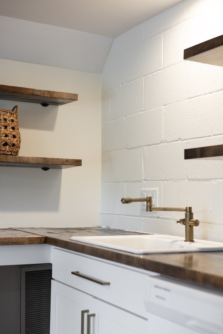
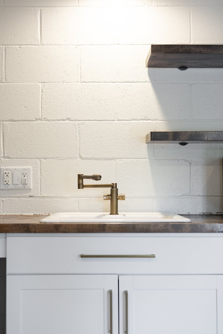
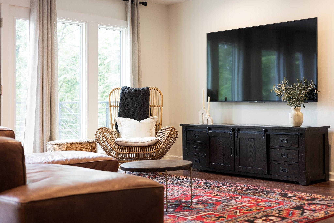
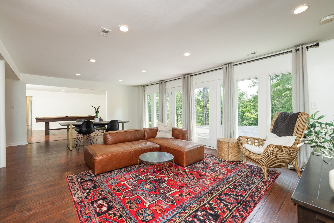
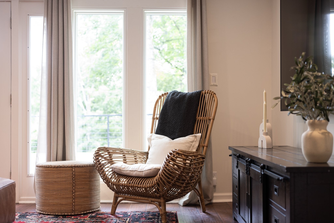
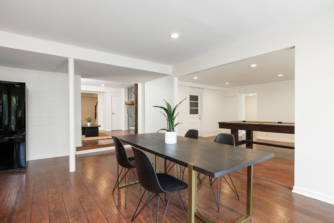
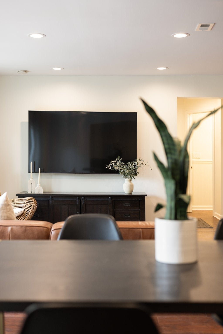
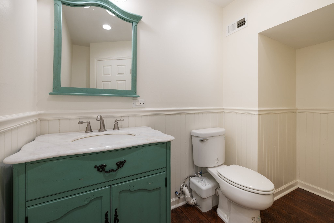
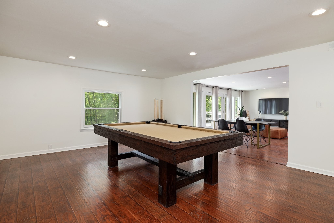
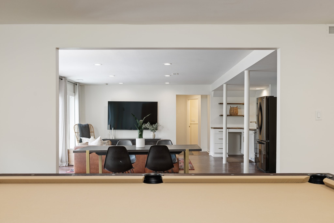
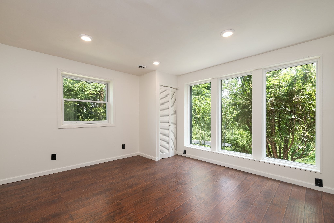
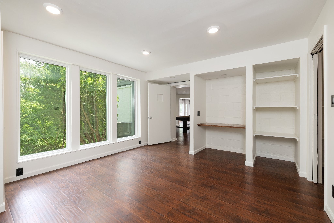
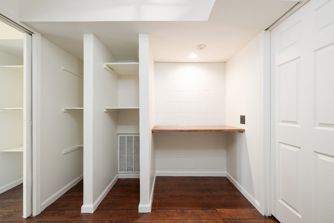
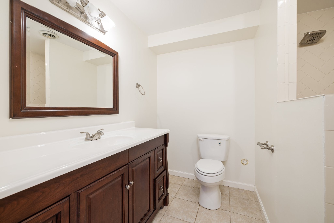
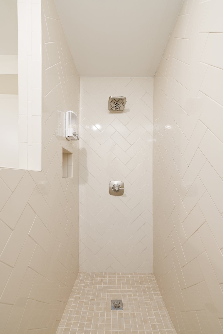
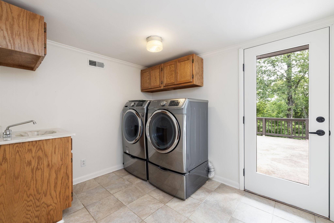
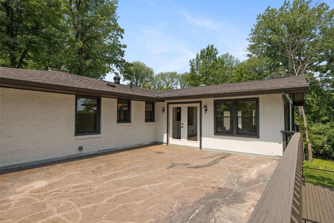
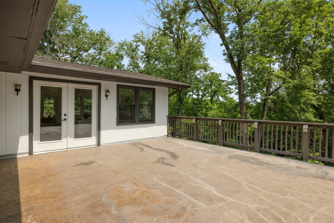
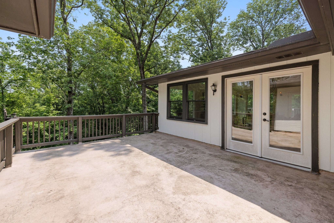
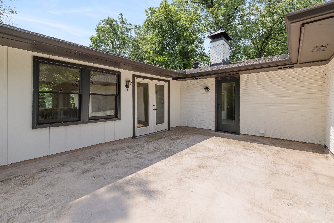
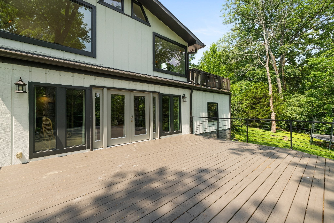
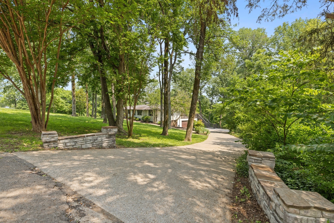
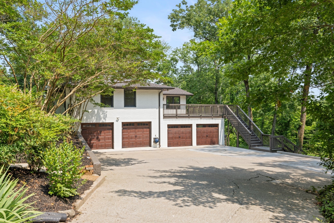
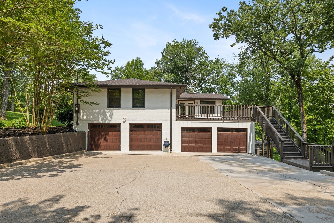
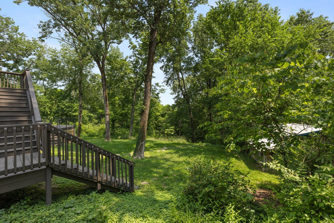
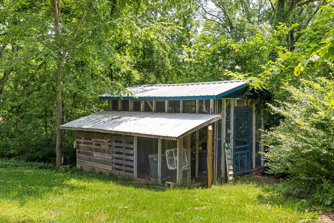
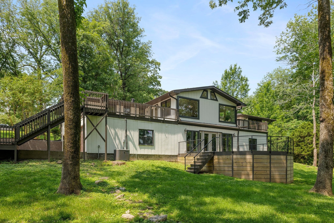
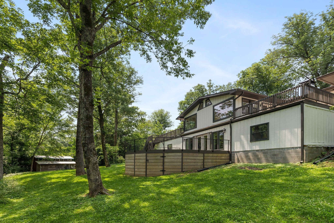
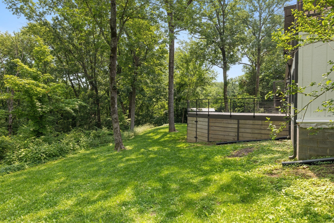
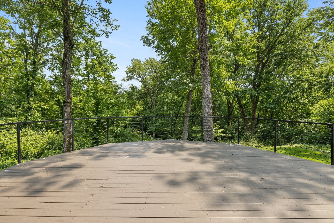
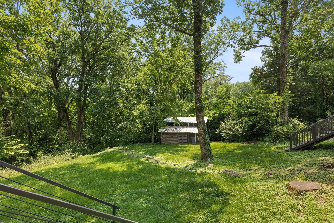
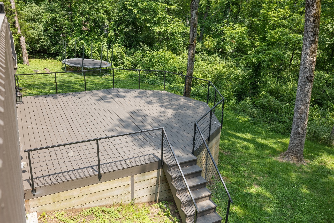
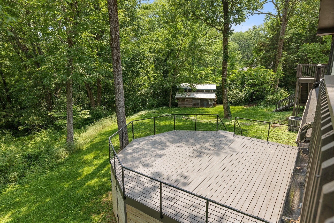
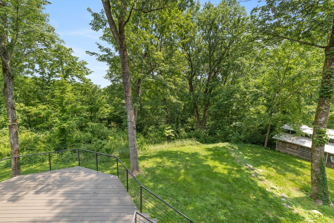
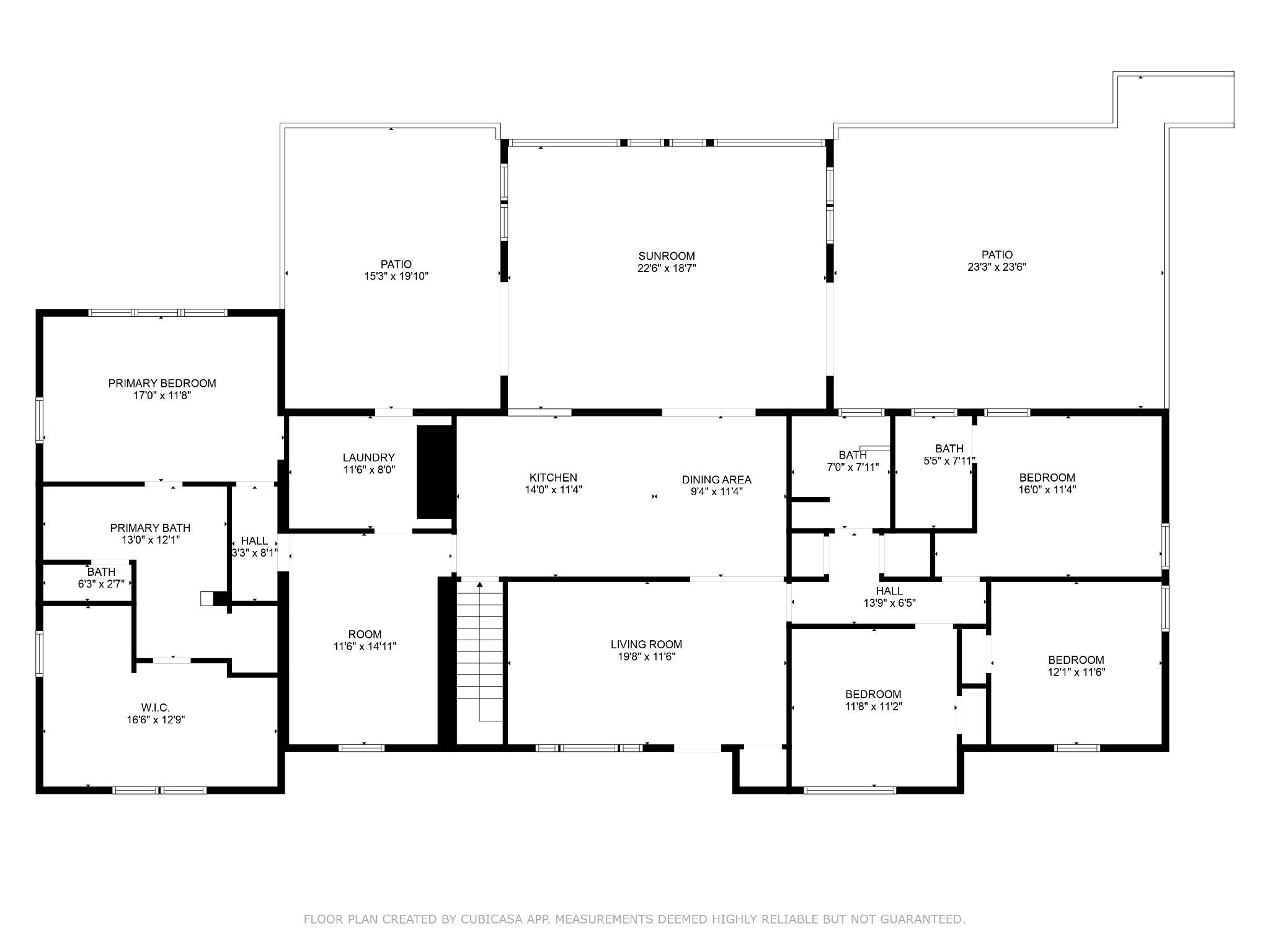
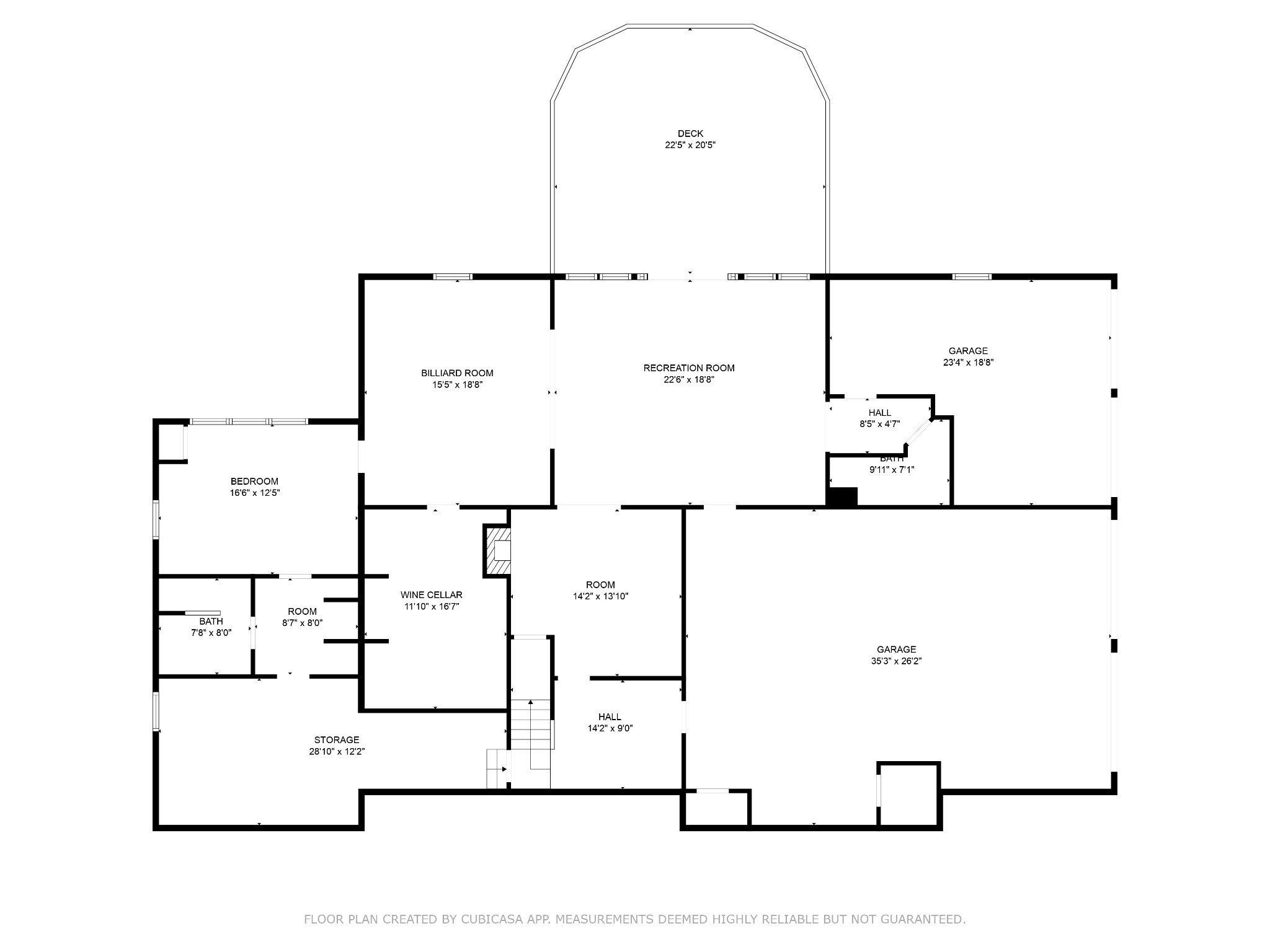
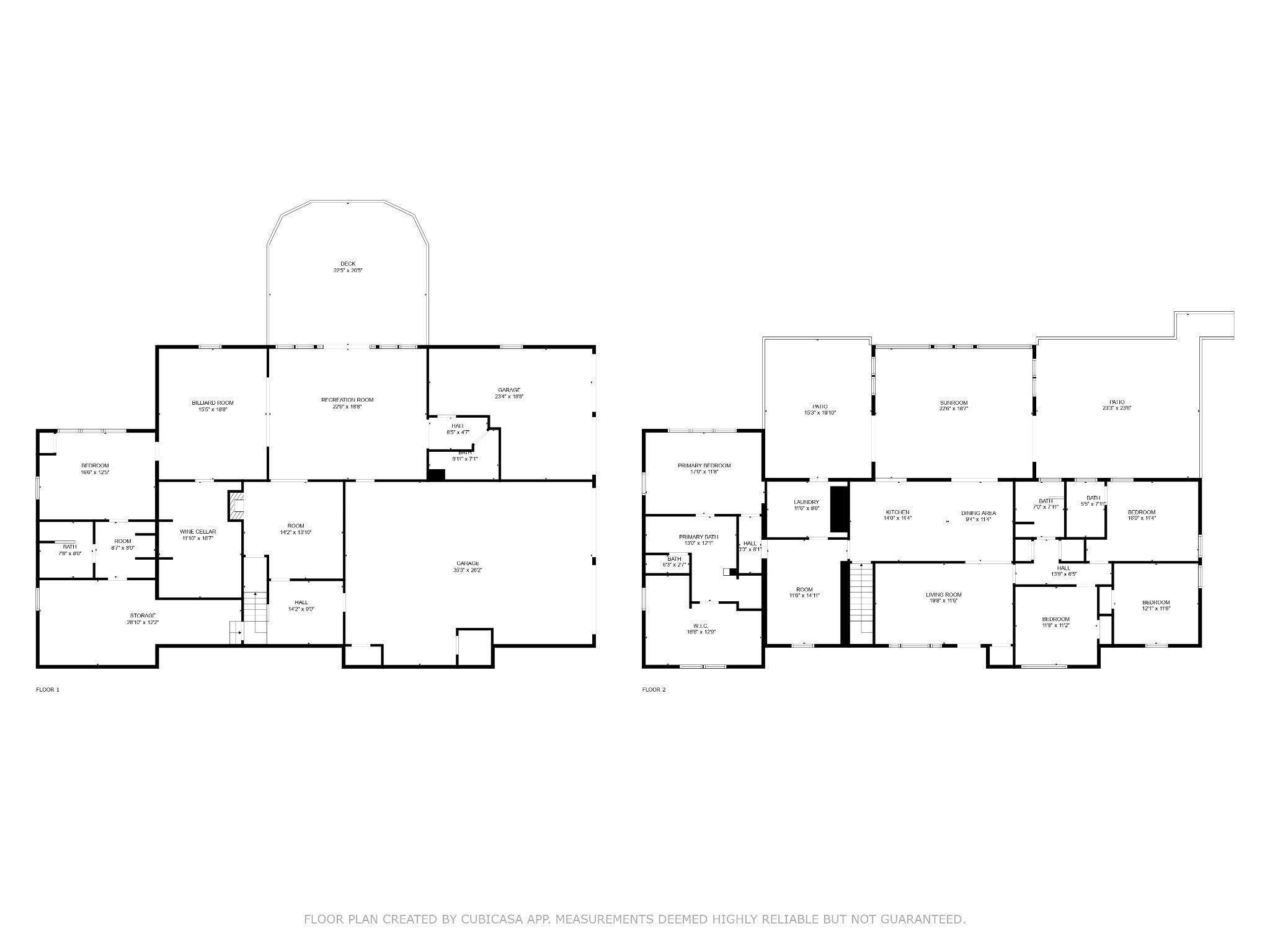
 Copyright 2025 RealTracs Solutions.
Copyright 2025 RealTracs Solutions.