$10,000 - 1702 Primrose Ave, Nashville
- 4
- Bedrooms
- 3½
- Baths
- 4,359
- SQ. Feet
- 1920
- Year Built
Nestled on a quiet street in the heart of Belmont, this stunning circa 1920 Classic Revival-style Foursquare blends timeless architecture with modern luxury. Fully furnished and thoughtfully renovated, this 4-bedroom, 3 full and 2 half-bath home offers a rare combination of historic charm and contemporary comfort. Inside, you’ll find generously sized living spaces with soaring ceilings, large windows, and abundant natural light. The beautifully renovated kitchen (2018) is a chef’s dream, featuring a Wolf/Sub-Zero appliance suite, spacious island with bar seating, and seamless flow into the inviting family room. The second-floor primary suite provides a peaceful retreat with a sunlit, spa-like bathroom and a large walk-in closet. A third-floor bonus room with a half bath offers flexible space ideal for a home office, playroom, or guest area. Enjoy year-round outdoor living on the custom covered porch with a stone floor, overlooking a private, landscaped backyard. The basement includes 700 square feet of waterproofed and encapsulated space—perfect for a workshop, studio, or future expansion. Located just minutes from 12South, Belmont University, and Hillsboro Village, this fully furnished home is a rare opportunity in one of Nashville’s most desirable neighborhoods. Pets considered on a case-by-case basis.
Essential Information
-
- MLS® #:
- 2905327
-
- Price:
- $10,000
-
- Bedrooms:
- 4
-
- Bathrooms:
- 3.50
-
- Full Baths:
- 3
-
- Half Baths:
- 1
-
- Square Footage:
- 4,359
-
- Acres:
- 0.00
-
- Year Built:
- 1920
-
- Type:
- Residential Lease
-
- Sub-Type:
- Single Family Residence
-
- Status:
- Active
Community Information
-
- Address:
- 1702 Primrose Ave
-
- Subdivision:
- Belmont Terrace
-
- City:
- Nashville
-
- County:
- Davidson County, TN
-
- State:
- TN
-
- Zip Code:
- 37212
Amenities
-
- Utilities:
- Water Available
-
- Parking Spaces:
- 3
-
- Garages:
- Driveway
Interior
-
- Interior Features:
- Entrance Foyer, Storage, Kitchen Island
-
- Heating:
- Central
-
- Cooling:
- Central Air, Electric
-
- Fireplace:
- Yes
-
- # of Fireplaces:
- 1
-
- # of Stories:
- 3
Exterior
-
- Exterior Features:
- Balcony
-
- Construction:
- Brick
School Information
-
- Elementary:
- Waverly-Belmont Elementary School
-
- Middle:
- John Trotwood Moore Middle
-
- High:
- Hillsboro Comp High School
Additional Information
-
- Date Listed:
- June 6th, 2025
Listing Details
- Listing Office:
- Repass Properties, Llc
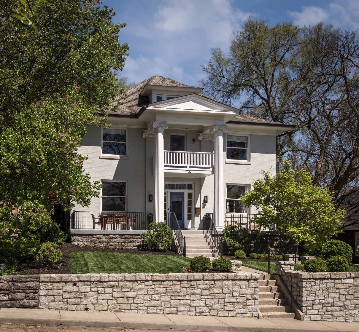
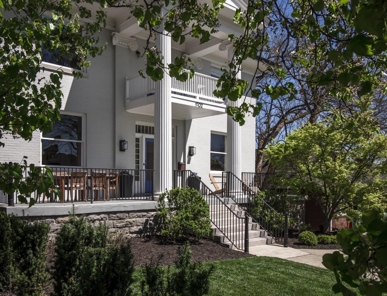
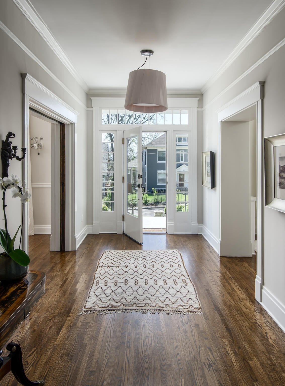
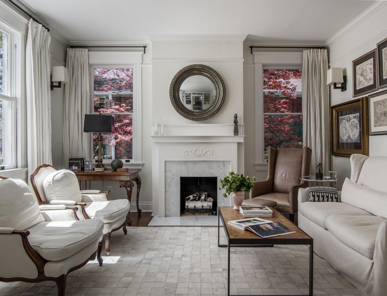
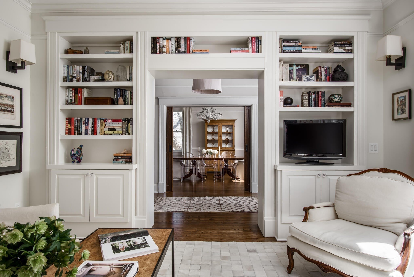
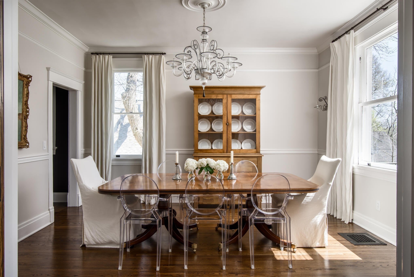
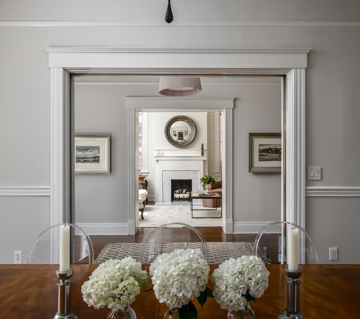
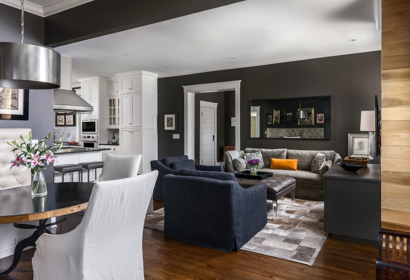
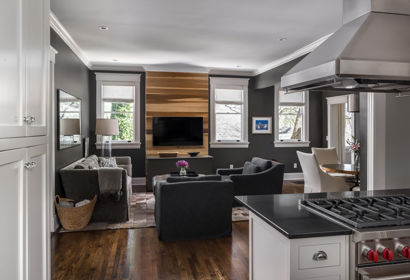

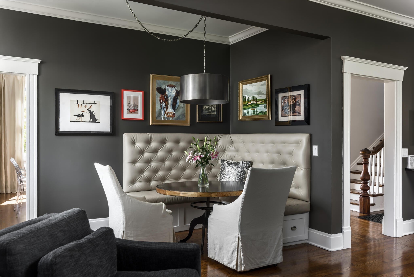
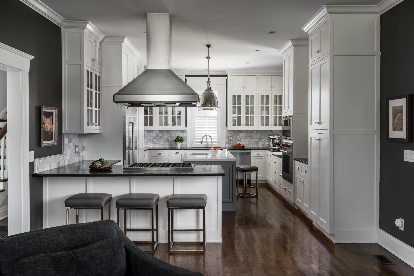

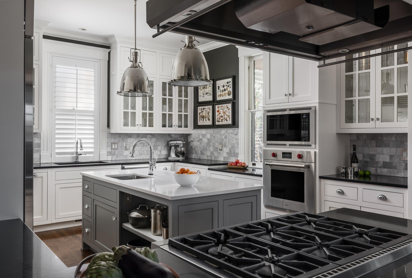
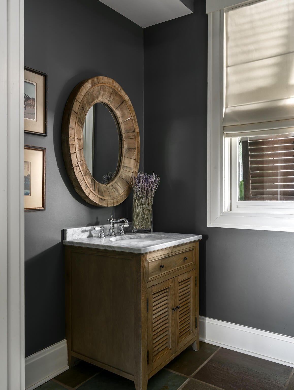
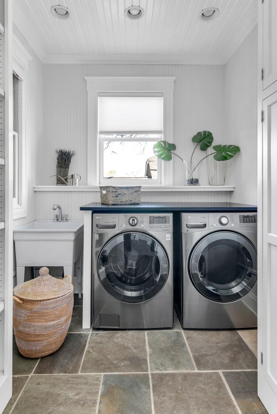
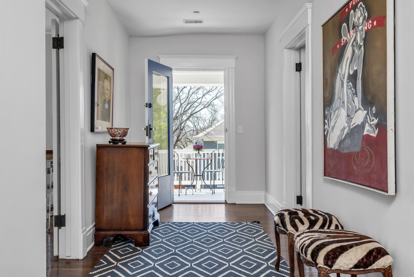
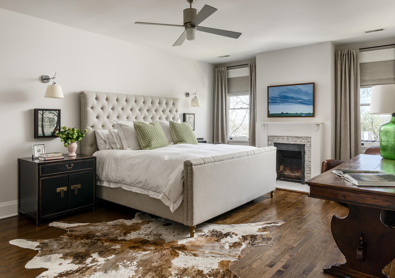
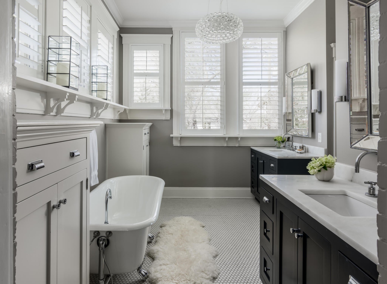
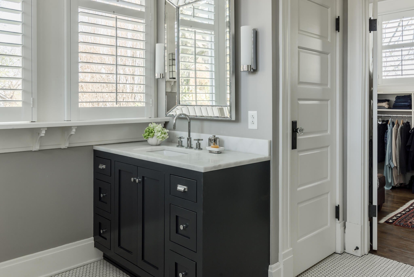
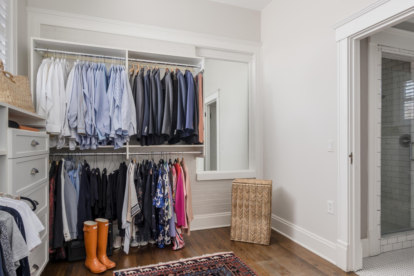
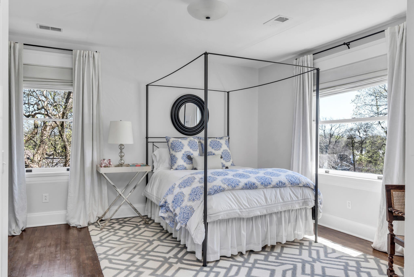
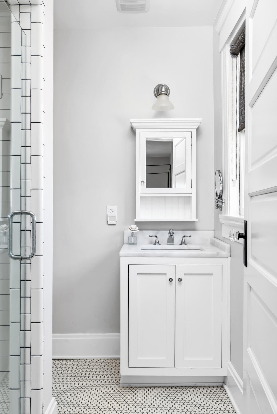
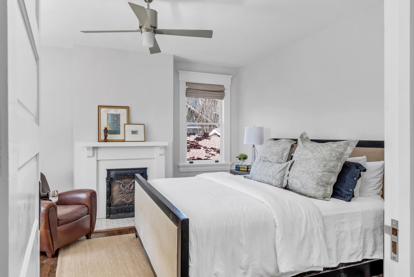
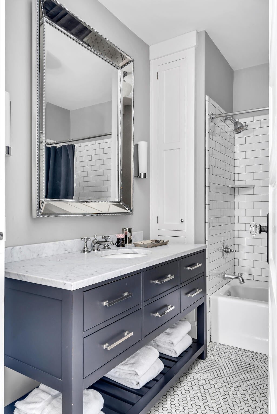
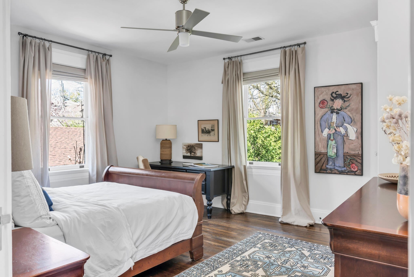
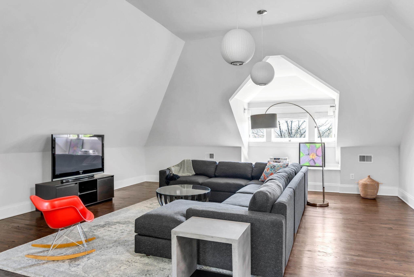
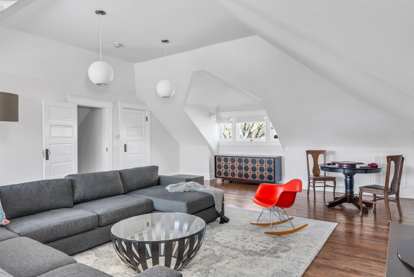
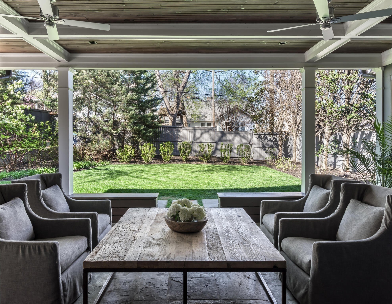
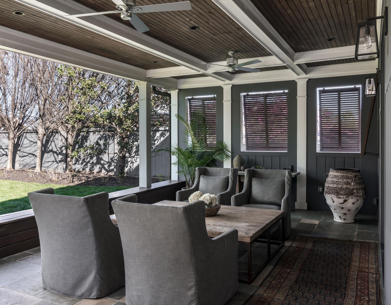
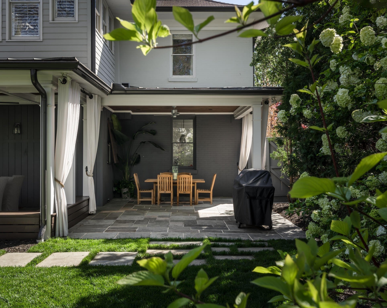
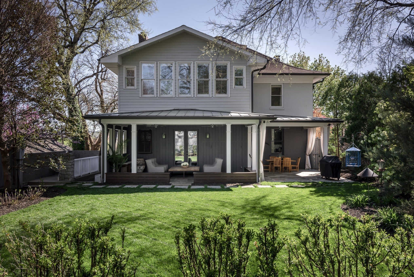
 Copyright 2025 RealTracs Solutions.
Copyright 2025 RealTracs Solutions.