$789,900 - 1551 Cumberland Heights Rd, Clarksville
- 4
- Bedrooms
- 2½
- Baths
- 2,690
- SQ. Feet
- 3.4
- Acres
Ready to be built! This floor plan is an example of what can be built for you on this beautiful nearly 4 acre lot. Construction is ready to begin when you are! Buyer can still pick a floor plan, make modifications and make selections to custom create their dream home. Photos are example only and subject to change. Step into luxury with this stunning two-story home featuring a spacious three-car garage. Designed for modern living, this home offers four generously sized bedrooms and a versatile bonus room, perfect for a home office, game room, or media space. The heart of the home is a chef's dream, boasting upgraded appliances, double ovens, a sleek hood vent, and a Butler’s pantry with ample cabinet storage and counter space for added convenience. A stylish mudroom with a drop station ensures effortless organization. The living room is an architectural masterpiece, with soaring ceilings, a two-story fireplace, and an abundance of windows that flood the space with natural light. Upstairs, the serene primary suite provides the perfect retreat, offering both privacy and comfort while showcasing the unique and lovely finishes. Don’t miss your chance to own this extraordinary home built by Homefront Builders with utmost thought for design and functionality. Land is also available for purchase separately, cross-listed MLS #2885284. Existing home will be removed and new home constructed in its place.
Essential Information
-
- MLS® #:
- 2905261
-
- Price:
- $789,900
-
- Bedrooms:
- 4
-
- Bathrooms:
- 2.50
-
- Full Baths:
- 2
-
- Half Baths:
- 1
-
- Square Footage:
- 2,690
-
- Acres:
- 3.40
-
- Year Built:
- 2025
-
- Type:
- Residential
-
- Sub-Type:
- Single Family Residence
-
- Style:
- Contemporary
-
- Status:
- Active
Community Information
-
- Address:
- 1551 Cumberland Heights Rd
-
- Subdivision:
- None
-
- City:
- Clarksville
-
- County:
- Montgomery County, TN
-
- State:
- TN
-
- Zip Code:
- 37040
Amenities
-
- Utilities:
- Water Available
-
- Parking Spaces:
- 3
-
- # of Garages:
- 3
-
- Garages:
- Garage Door Opener, Garage Faces Front
Interior
-
- Interior Features:
- Ceiling Fan(s), Entrance Foyer, Extra Closets, Pantry, Walk-In Closet(s), High Speed Internet
-
- Appliances:
- Built-In Electric Oven, Cooktop, Dishwasher
-
- Heating:
- Electric
-
- Cooling:
- Electric
-
- # of Stories:
- 1
Exterior
-
- Construction:
- Masonite, Brick
School Information
-
- Elementary:
- Cumberland Heights Elementary
-
- Middle:
- Montgomery Central Middle
-
- High:
- Montgomery Central High
Additional Information
-
- Date Listed:
- June 6th, 2025
-
- Days on Market:
- 31
Listing Details
- Listing Office:
- Clarksvillehomeowner.com - Keller Williams Realty
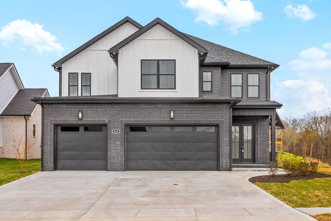
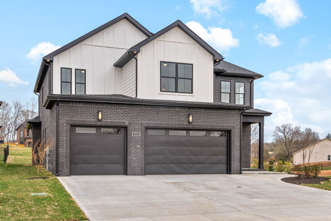
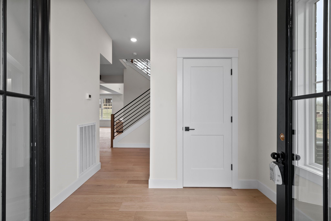
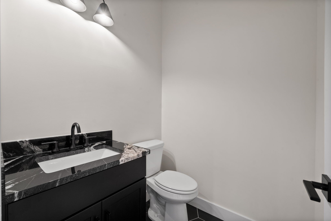
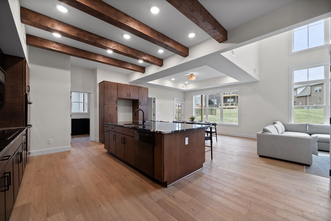
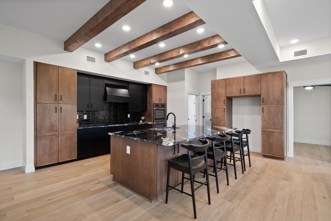
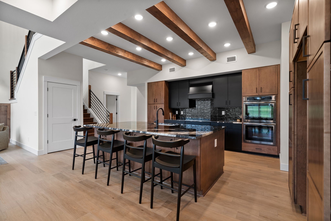
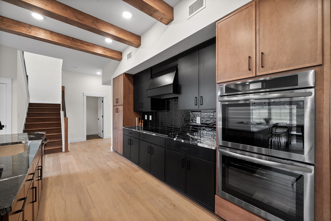
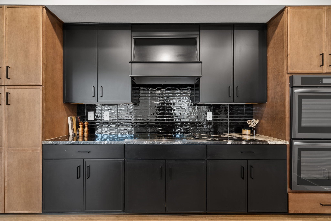
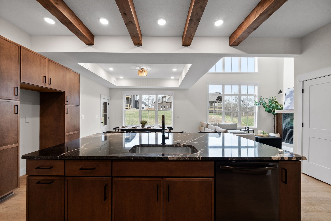
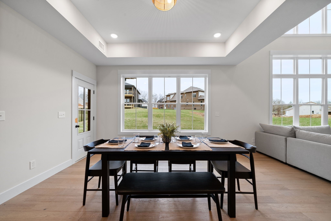
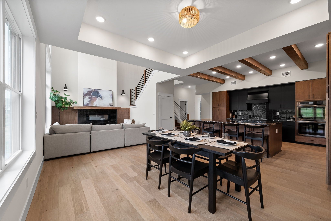
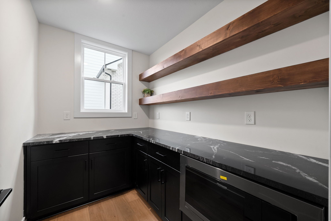
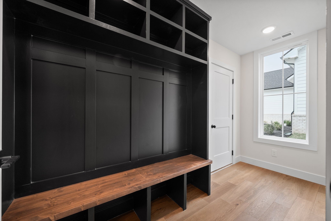
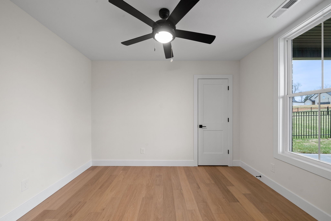
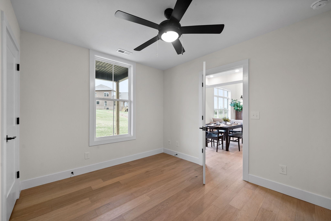
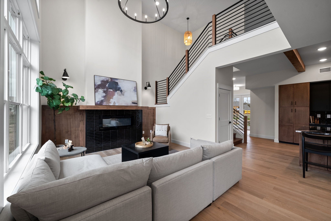
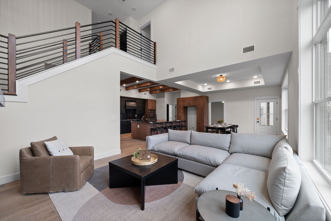
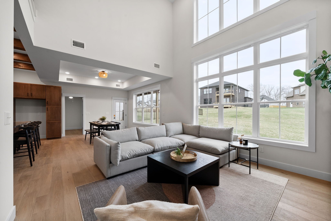
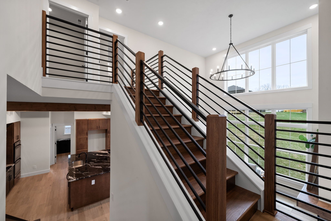
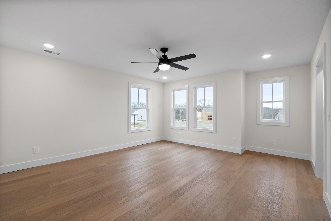
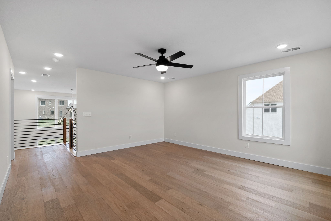
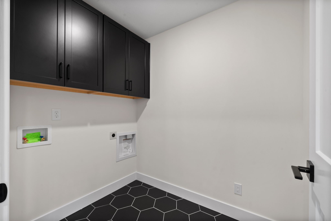
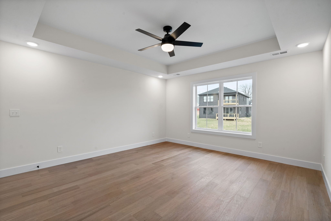
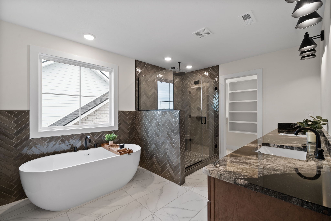
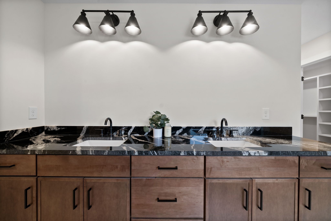
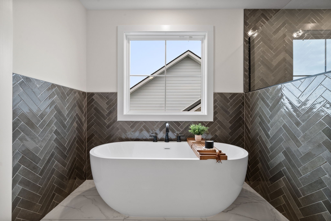
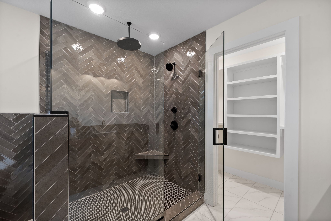
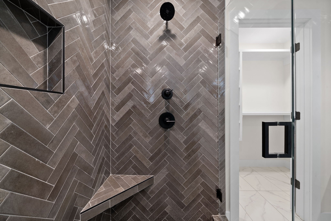
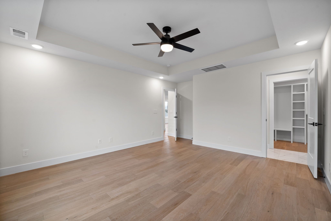
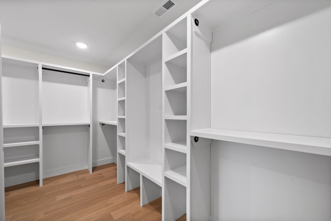
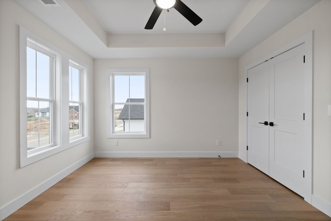
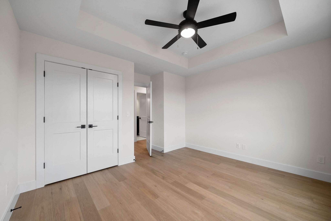
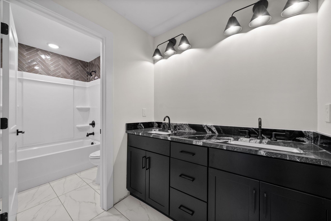
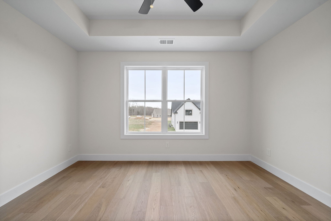
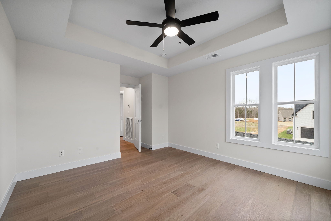
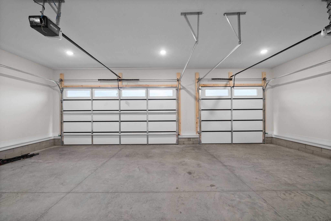
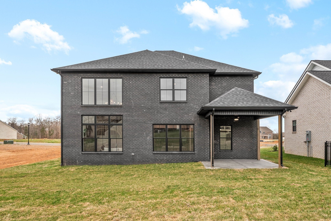
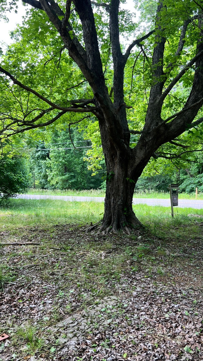
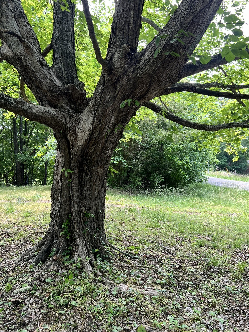
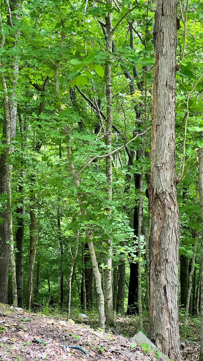
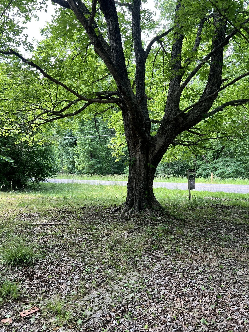
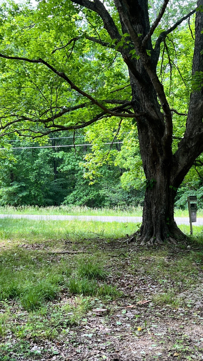
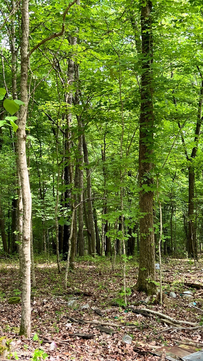
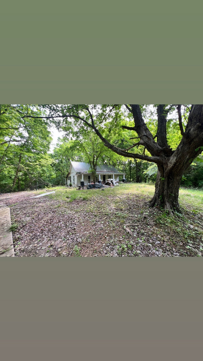
 Copyright 2025 RealTracs Solutions.
Copyright 2025 RealTracs Solutions.