$1,125,000 - 1818a Wildwood Ave, Nashville
- 4
- Bedrooms
- 4
- Baths
- 2,595
- SQ. Feet
- 2014
- Year Built
Unique offering in Belmont Hillsboro neighborhood! Located within walking distance from 12 South, Belmont University, and Vanderbilt, you will enjoy convenient access to popular restaurants, coffee shops, and shopping boutiques. This turnkey home features open concept living, recently refinished hardwood floors, new carpet, white kitchen cabinets, new appliances, fresh interior and exterior paint, two laundry options, private bedroom setups, and a second floor deck with elevated and sweeping views! Additional features include two car garage with epoxy floors, driveway and off street parking, flex room in the lower level perfect for an office, bonus room, or exercise room, front yard paver patio, and a tankless water heater. Immediate occupancy. Investment Opportunity, previous rent rate of $5k per month. Open Sunday June 8th, from 2-4pm.
Essential Information
-
- MLS® #:
- 2905190
-
- Price:
- $1,125,000
-
- Bedrooms:
- 4
-
- Bathrooms:
- 4.00
-
- Full Baths:
- 4
-
- Square Footage:
- 2,595
-
- Acres:
- 0.00
-
- Year Built:
- 2014
-
- Type:
- Residential
-
- Sub-Type:
- Horizontal Property Regime - Attached
-
- Style:
- Traditional
-
- Status:
- Active
Community Information
-
- Address:
- 1818a Wildwood Ave
-
- Subdivision:
- 1818 Wildwood Homes
-
- City:
- Nashville
-
- County:
- Davidson County, TN
-
- State:
- TN
-
- Zip Code:
- 37212
Amenities
-
- Utilities:
- Water Available
-
- Parking Spaces:
- 4
-
- # of Garages:
- 2
-
- Garages:
- Garage Door Opener, Garage Faces Rear, Driveway, On Street
Interior
-
- Interior Features:
- Ceiling Fan(s), Open Floorplan, Walk-In Closet(s), Primary Bedroom Main Floor
-
- Appliances:
- Built-In Electric Oven, Built-In Gas Range, Dishwasher, Disposal, Microwave, Refrigerator, Stainless Steel Appliance(s)
-
- Heating:
- Central
-
- Cooling:
- Central Air, Electric
-
- # of Stories:
- 2
Exterior
-
- Lot Description:
- Rolling Slope
-
- Roof:
- Shingle
-
- Construction:
- Masonite, Brick
School Information
-
- Elementary:
- Waverly-Belmont Elementary School
-
- Middle:
- John Trotwood Moore Middle
-
- High:
- Hillsboro Comp High School
Additional Information
-
- Date Listed:
- June 6th, 2025
-
- Days on Market:
- 13
Listing Details
- Listing Office:
- Zeitlin Sotheby's International Realty
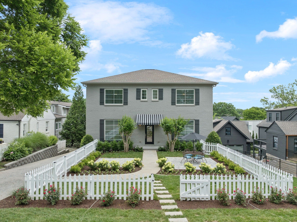
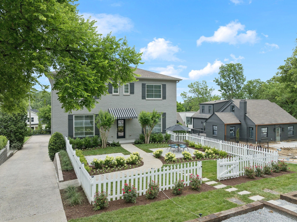
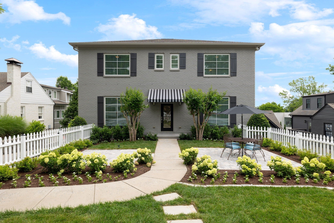
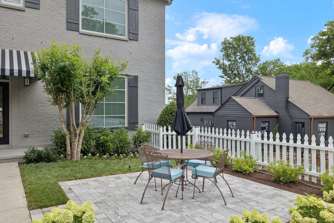
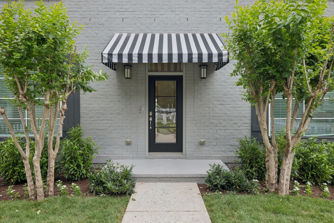
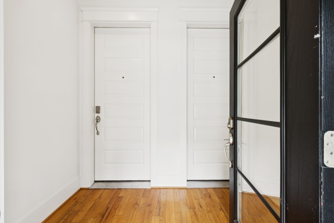

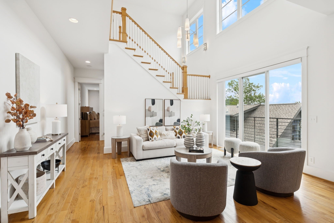
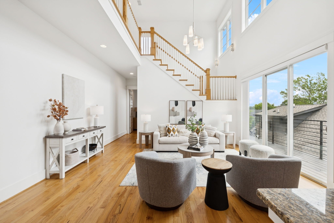
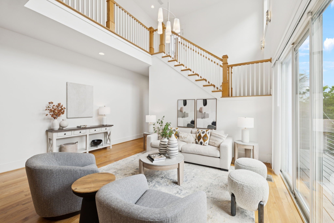
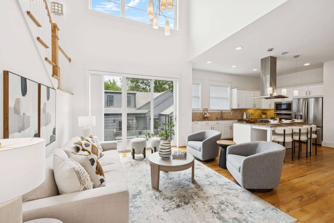
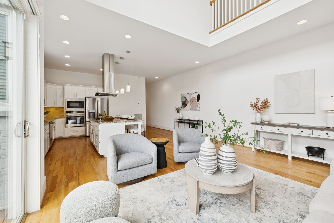
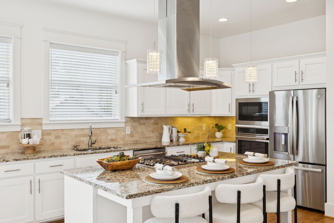
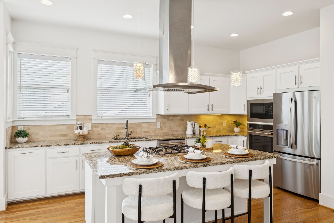
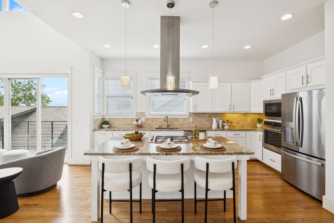
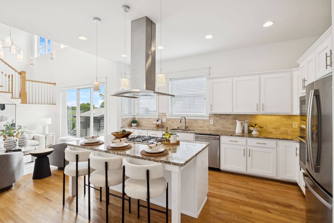
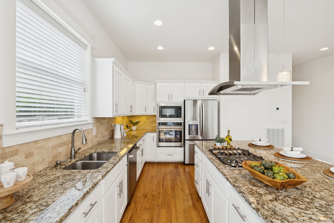
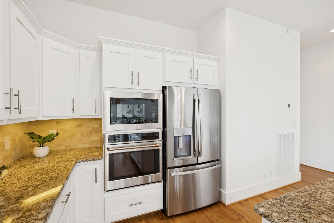
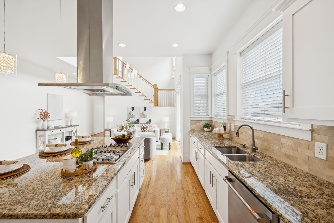
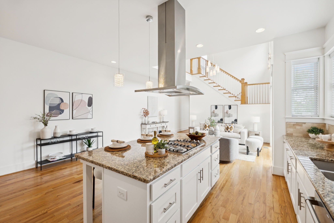
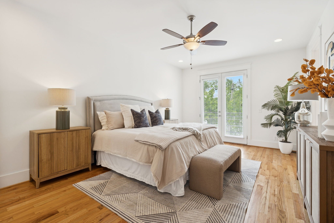

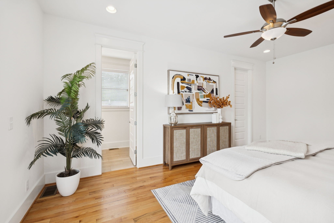
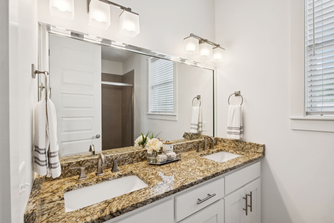
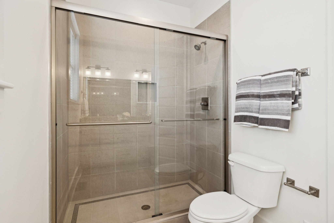
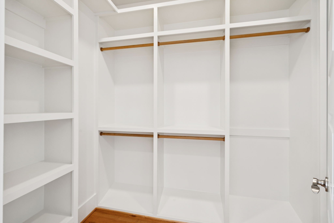
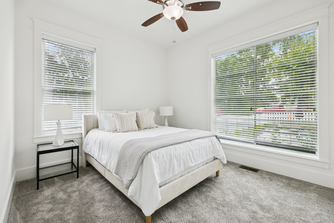
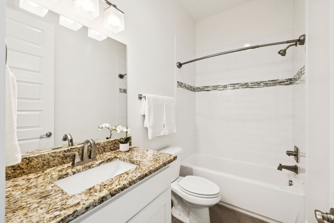
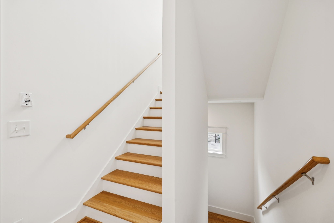
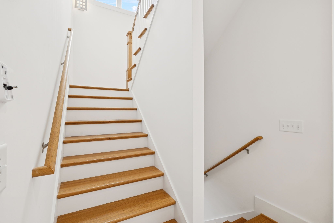
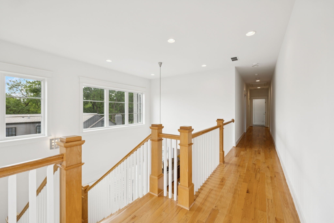

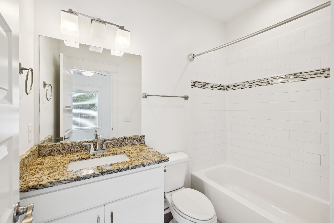
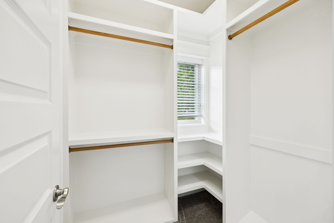
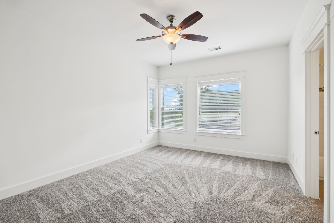
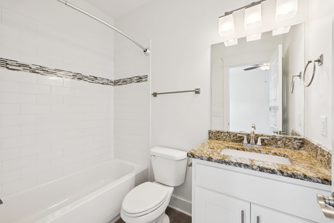
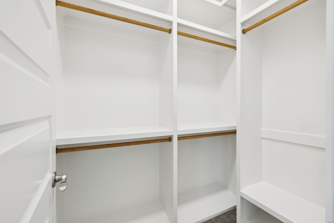
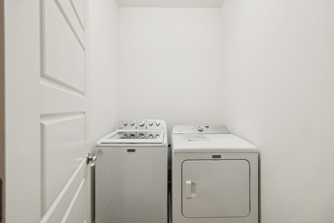
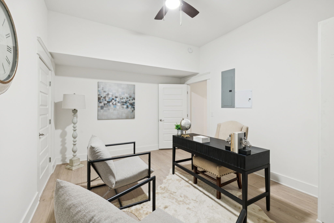
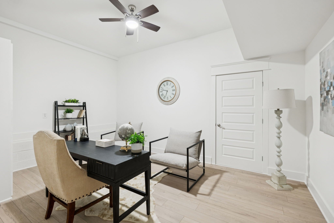
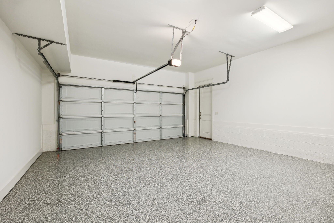
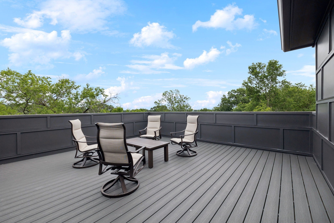
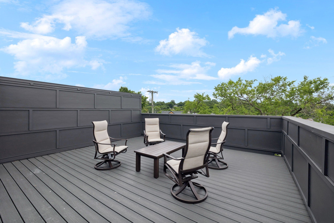
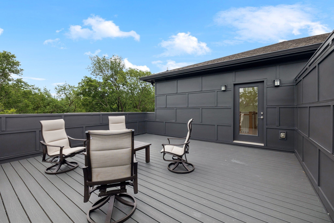
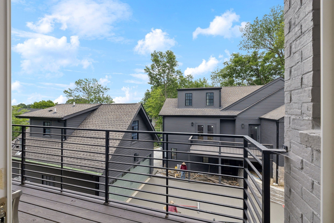
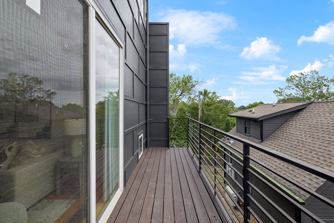
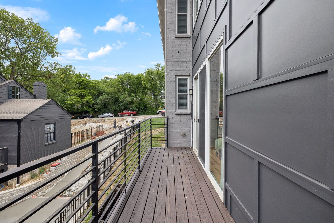
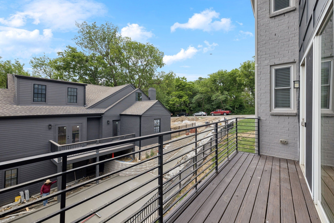
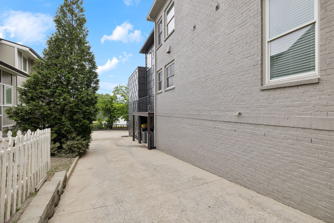
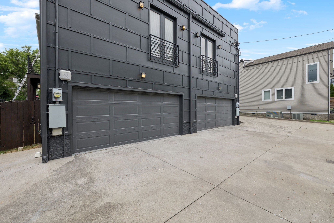
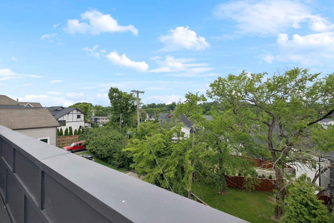
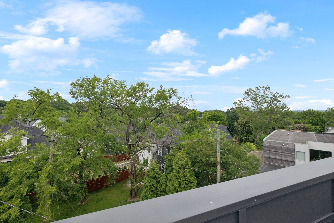
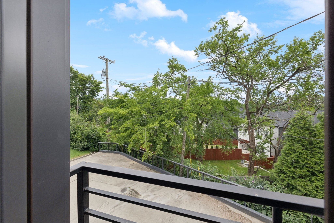
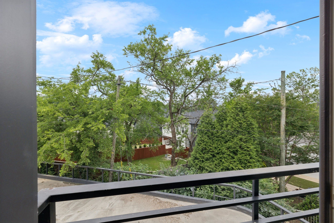
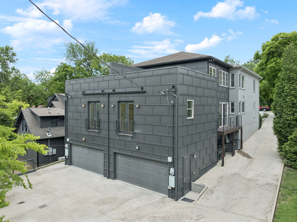
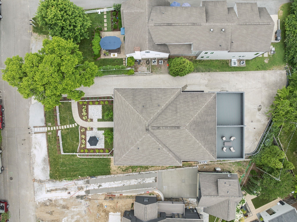
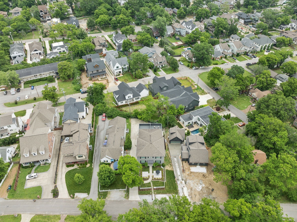
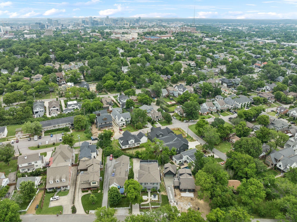
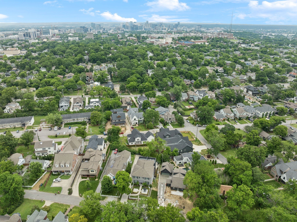
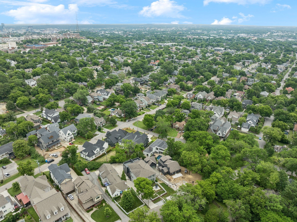

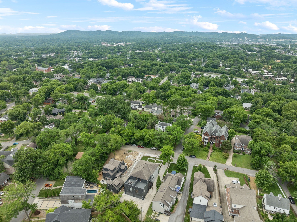
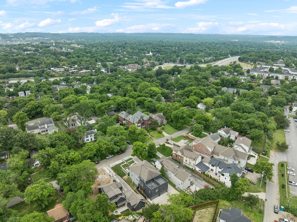
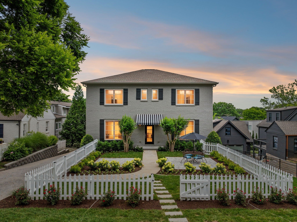
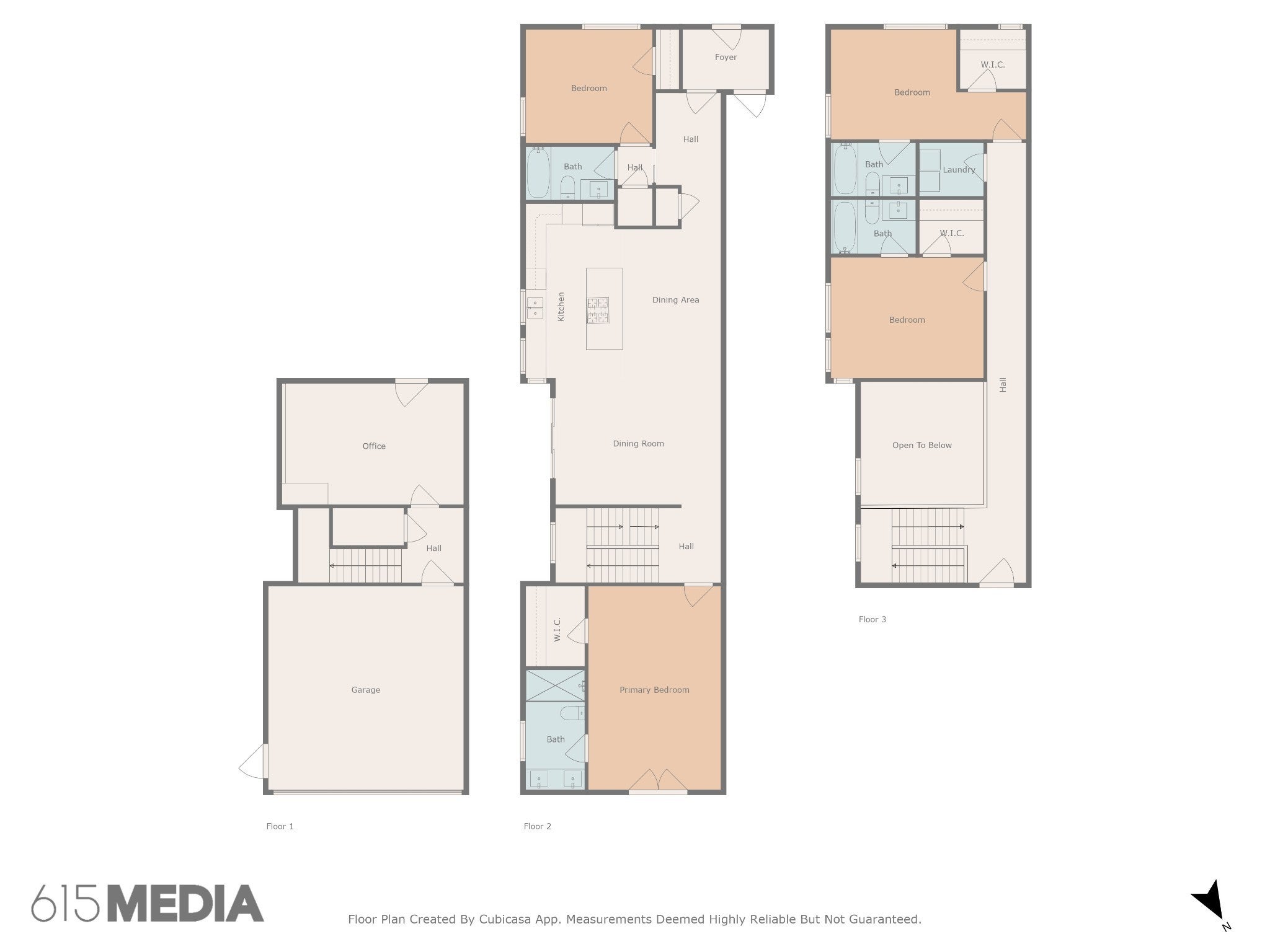
 Copyright 2025 RealTracs Solutions.
Copyright 2025 RealTracs Solutions.