$1,219,999 - 5544 S New Hope Rd, Hermitage
- 3
- Bedrooms
- 2½
- Baths
- 2,589
- SQ. Feet
- 5.47
- Acres
Welcome to your serene sanctuary, nestled on 5.47 acres of picturesque landscape with this custom-built home offers a blend of modern comfort and natural beauty. Step inside to discover a spacious haven with 11’ ceilings gracing the primary bedroom, charming barn doors, the primary bath invites indulgence. Freshness pervades every corner, with new carpeting and paint adorning the bedrooms and bonus room. Embrace outdoor living at its finest with a three-tiered deck, perfect for entertaining. A sparkling above-ground pool, while a covered porch provides respite from the elements. Security and peace of mind are paramount, courtesy of a robust security system ensuring your home is always a safe haven. Conveniently located mere minutes from the shores of Percy Priest Lake, offering endless opportunities for recreation and relaxation. Experience the true beauty of country living without the constraints of an HOA. See "additional features" document below
Essential Information
-
- MLS® #:
- 2905090
-
- Price:
- $1,219,999
-
- Bedrooms:
- 3
-
- Bathrooms:
- 2.50
-
- Full Baths:
- 2
-
- Half Baths:
- 1
-
- Square Footage:
- 2,589
-
- Acres:
- 5.47
-
- Year Built:
- 1994
-
- Type:
- Residential
-
- Sub-Type:
- Single Family Residence
-
- Style:
- Contemporary
-
- Status:
- Active
Community Information
-
- Address:
- 5544 S New Hope Rd
-
- Subdivision:
- none
-
- City:
- Hermitage
-
- County:
- Davidson County, TN
-
- State:
- TN
-
- Zip Code:
- 37076
Amenities
-
- Utilities:
- Water Available
-
- Parking Spaces:
- 2
-
- # of Garages:
- 2
-
- Garages:
- Garage Faces Side
-
- Has Pool:
- Yes
-
- Pool:
- Above Ground
Interior
-
- Appliances:
- Dishwasher, Disposal, Microwave, Built-In Electric Oven, Cooktop
-
- Heating:
- Central, Propane
-
- Cooling:
- Central Air, Electric
-
- # of Stories:
- 2
Exterior
-
- Lot Description:
- Level, Private
-
- Construction:
- Brick
School Information
-
- Elementary:
- Ruby Major Elementary
-
- Middle:
- Donelson Middle
-
- High:
- McGavock Comp High School
Additional Information
-
- Date Listed:
- June 6th, 2025
-
- Days on Market:
- 10
Listing Details
- Listing Office:
- Crye-leike, Inc., Realtors
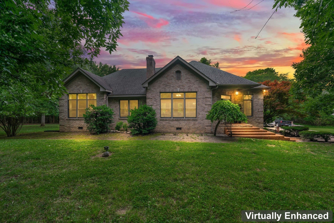
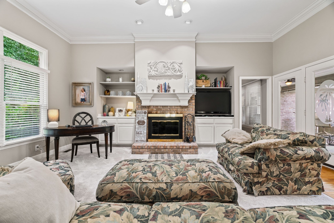
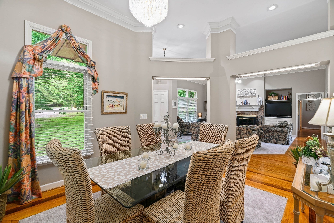
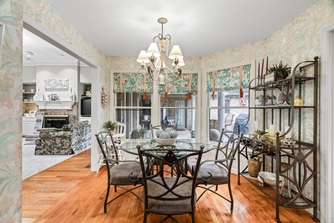
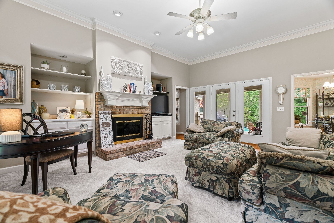
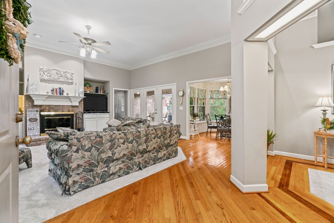
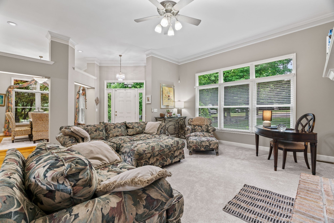
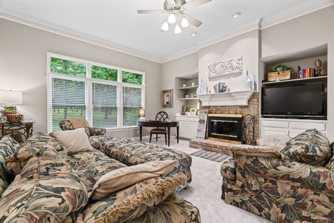
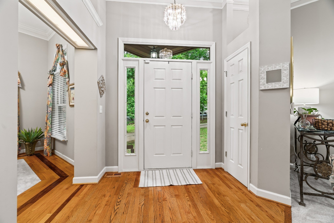
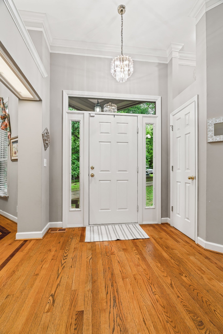
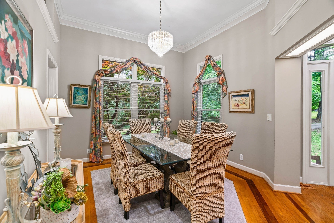
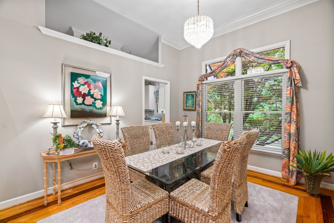
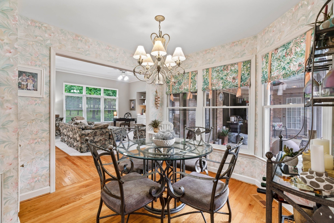
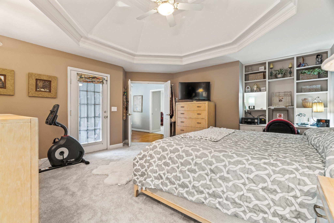


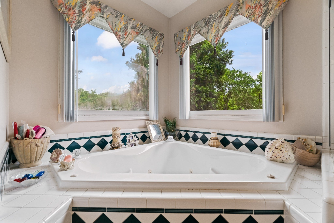
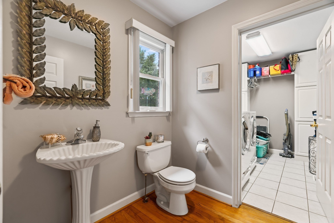
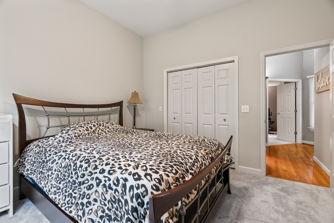
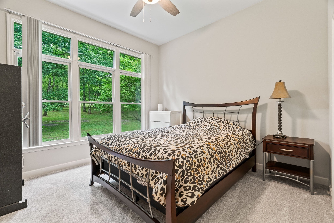
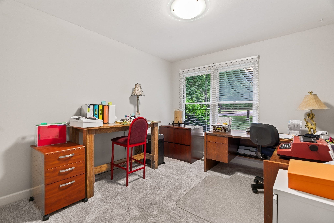
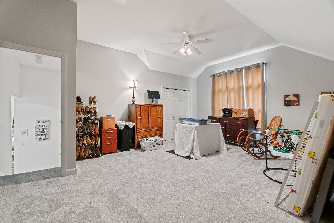
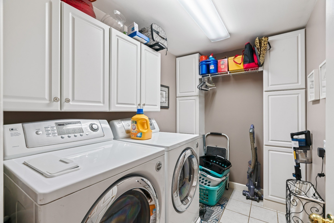
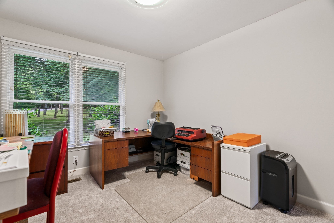
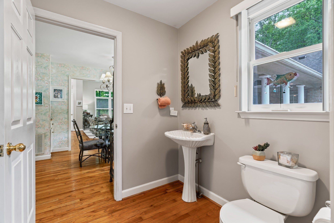
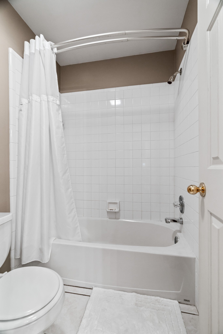
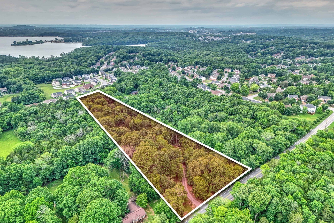
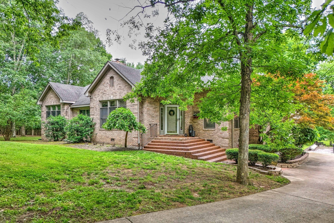
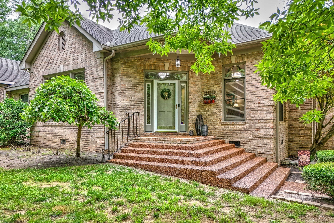
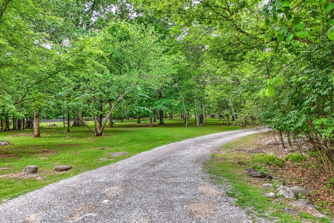
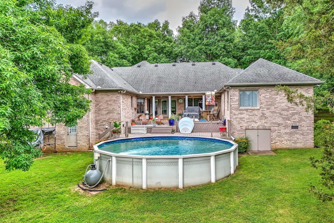
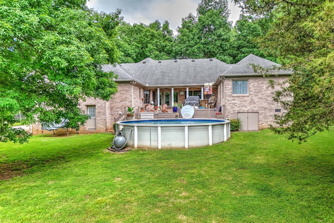
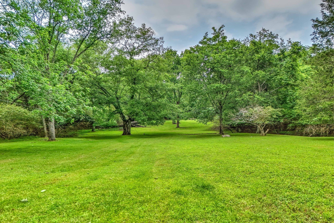
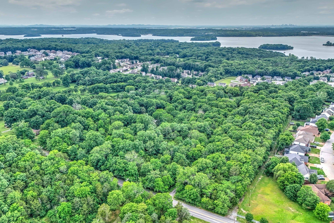
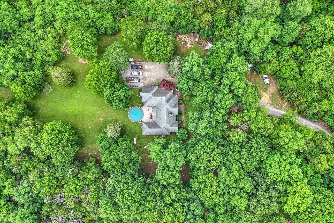
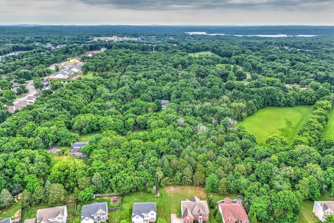
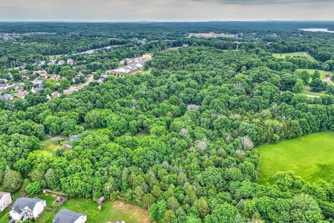
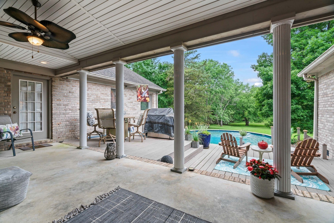
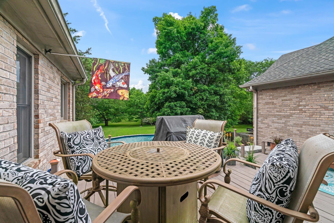
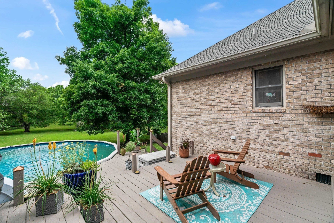
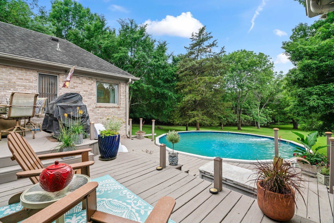
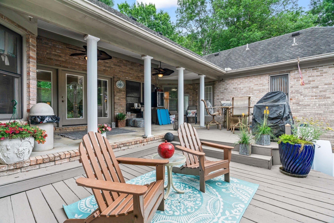
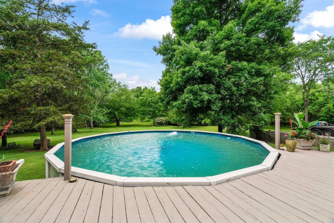
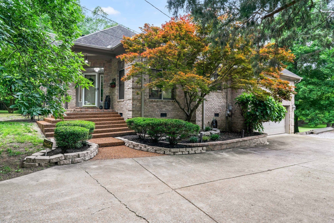
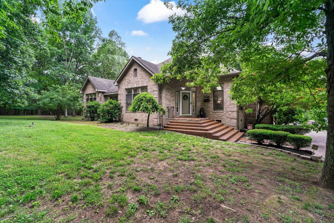
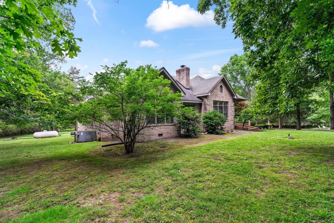
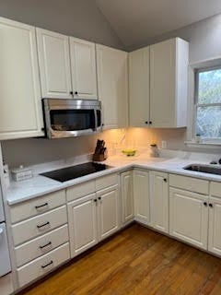
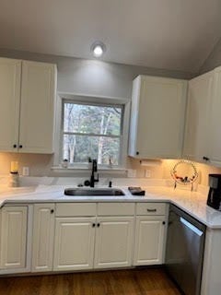
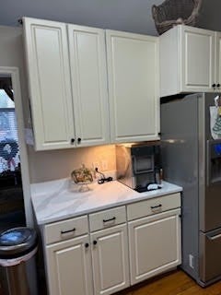
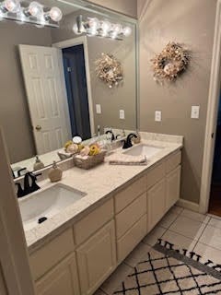
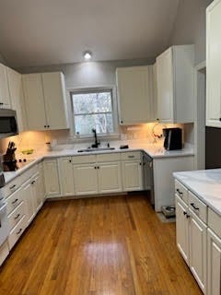
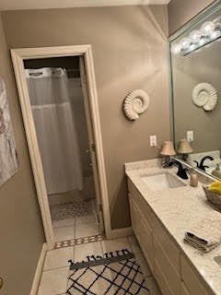
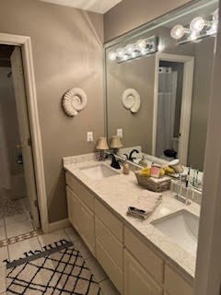
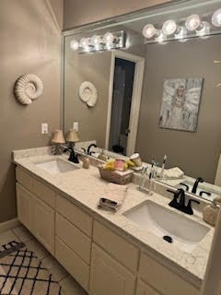
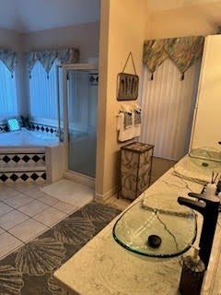
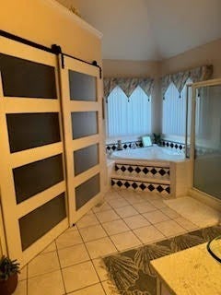
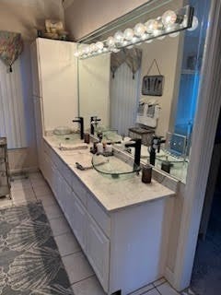
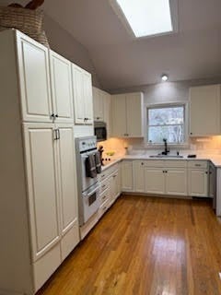
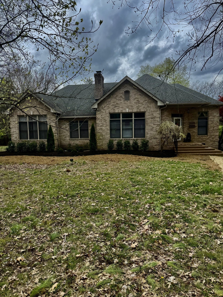
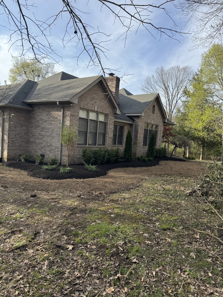
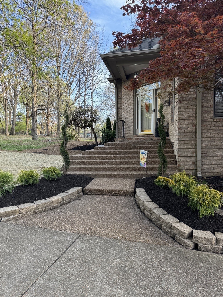
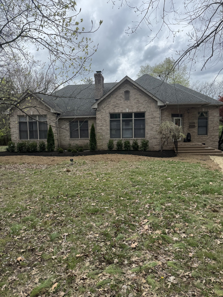
 Copyright 2025 RealTracs Solutions.
Copyright 2025 RealTracs Solutions.