$355,000 - 211 Sambar Dr, Clarksville
- 3
- Bedrooms
- 2
- Baths
- 1,922
- SQ. Feet
- 0.22
- Acres
Welcome to this beautiful 3-bedroom, 2-bath home with a large bonus room, nestled in a quiet cul-de-sac. Built in 2020, this well-maintained home offers a modern split-bedroom layout with an open-concept kitchen featuring a large island, granite countertops, stainless steel appliances, and updated lighting fixtures. The living area showcases laminate flooring and a cozy gas fireplace. Primary bedroom is spacious with a trey ceiling. Primary bathroom has double vanities, a walk in closet and shower. Step outside to enjoy the screened-in back deck overlooking an outdoor patio area and fully fenced backyard, perfect for pets, play, or peaceful evenings outdoors. Located just 20 minutes from Fort Campbell and close to grocery stores, dining, and everyday conveniences, this home combines comfort, style, and convenience in one perfect package.
Essential Information
-
- MLS® #:
- 2905040
-
- Price:
- $355,000
-
- Bedrooms:
- 3
-
- Bathrooms:
- 2.00
-
- Full Baths:
- 2
-
- Square Footage:
- 1,922
-
- Acres:
- 0.22
-
- Year Built:
- 2020
-
- Type:
- Residential
-
- Sub-Type:
- Single Family Residence
-
- Style:
- Contemporary
-
- Status:
- Active
Community Information
-
- Address:
- 211 Sambar Dr
-
- Subdivision:
- White Tail Ridge
-
- City:
- Clarksville
-
- County:
- Montgomery County, TN
-
- State:
- TN
-
- Zip Code:
- 37040
Amenities
-
- Utilities:
- Water Available
-
- Parking Spaces:
- 2
-
- # of Garages:
- 2
-
- Garages:
- Garage Door Opener, Garage Faces Front
Interior
-
- Interior Features:
- Ceiling Fan(s), Extra Closets
-
- Appliances:
- Electric Oven, Electric Range, Dishwasher, Disposal, Microwave, Refrigerator, Stainless Steel Appliance(s)
-
- Heating:
- Central, Electric
-
- Cooling:
- Central Air, Electric
-
- Fireplace:
- Yes
-
- # of Fireplaces:
- 1
-
- # of Stories:
- 2
Exterior
-
- Construction:
- Vinyl Siding
School Information
-
- Elementary:
- Glenellen Elementary
-
- Middle:
- Kenwood Middle School
-
- High:
- Kenwood High School
Additional Information
-
- Date Listed:
- June 7th, 2025
-
- Days on Market:
- 12
Listing Details
- Listing Office:
- Modern Movement Real Estate
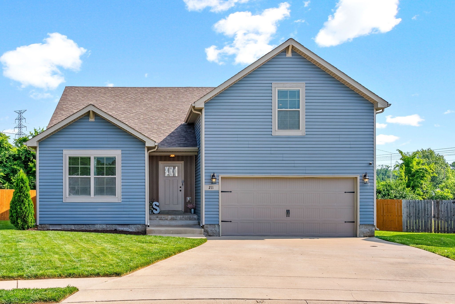
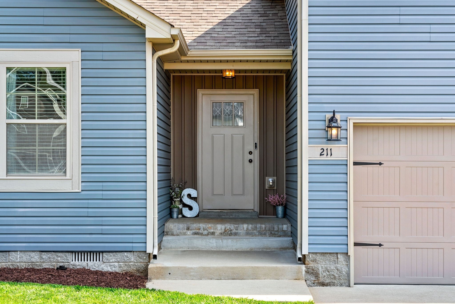
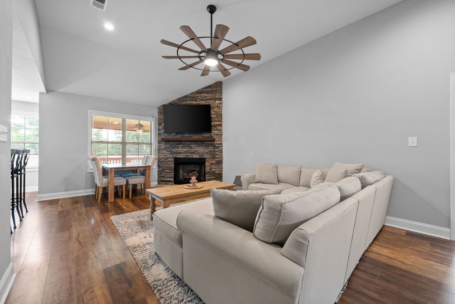
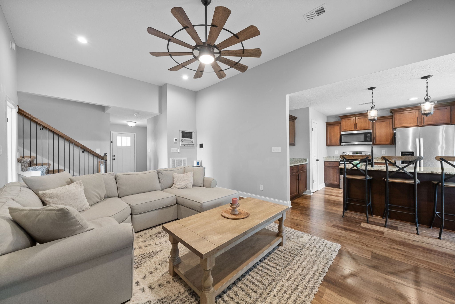

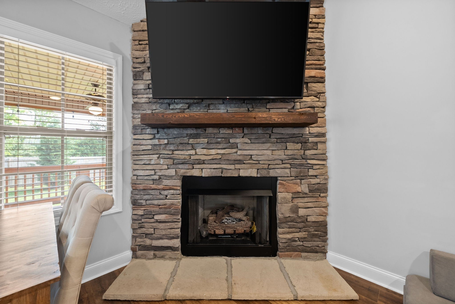
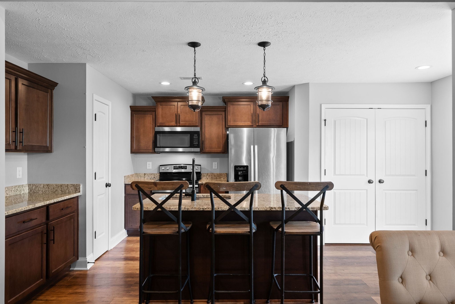
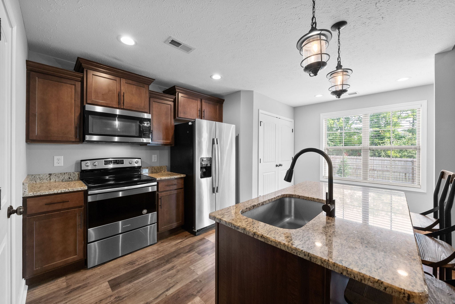
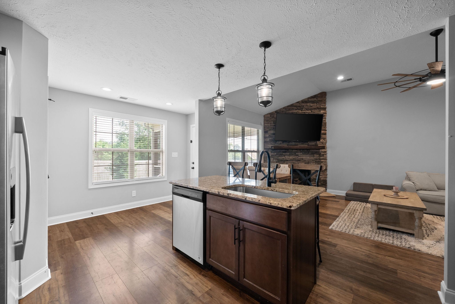
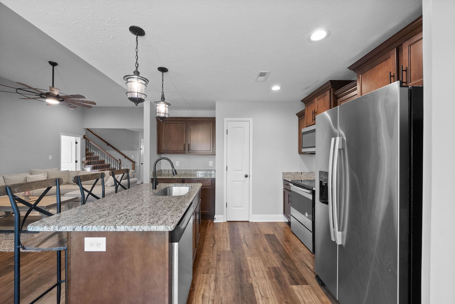
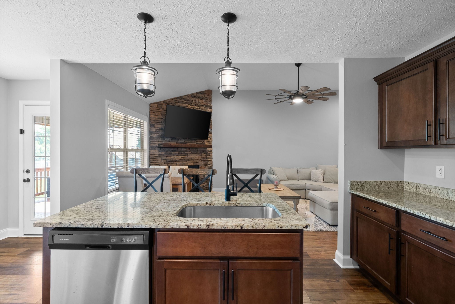
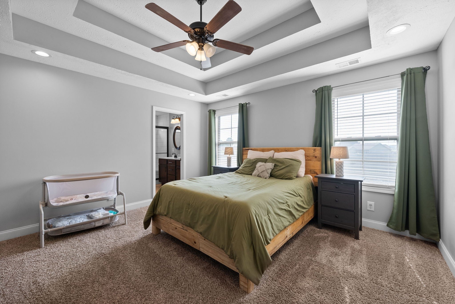
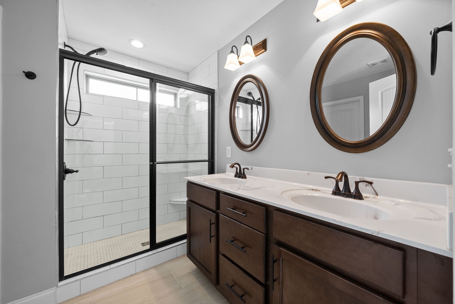
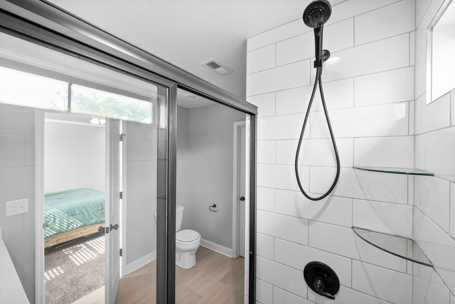
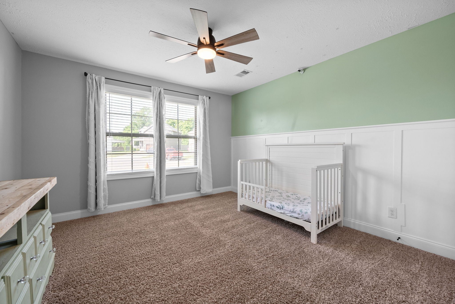
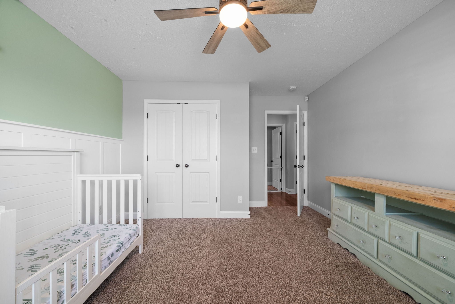
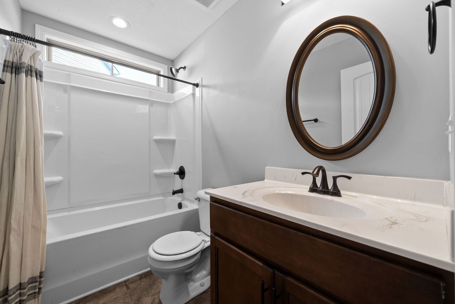
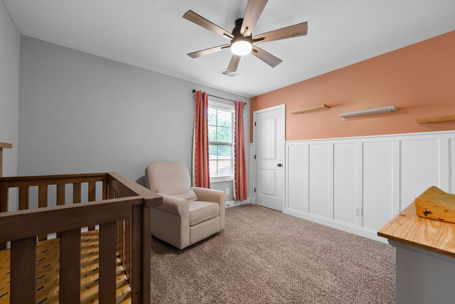
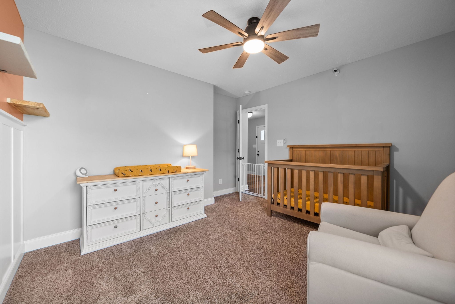
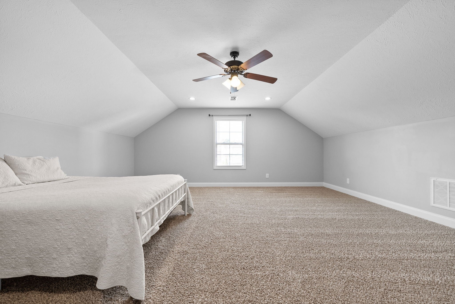
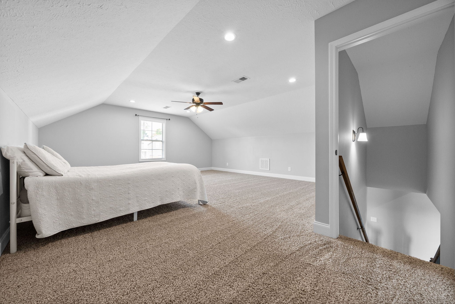
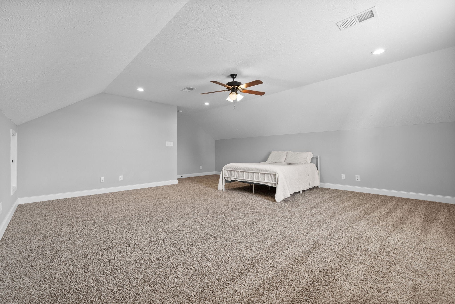
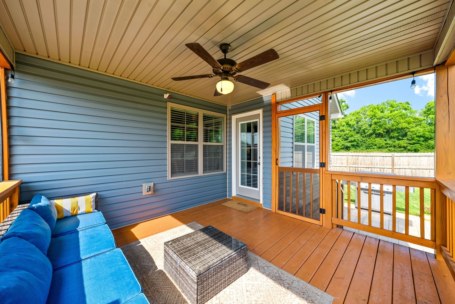
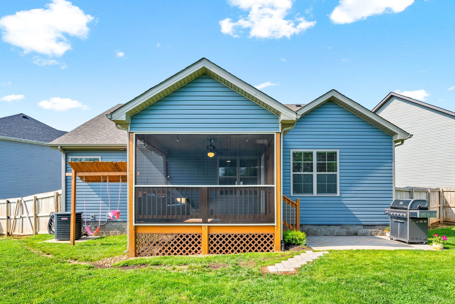
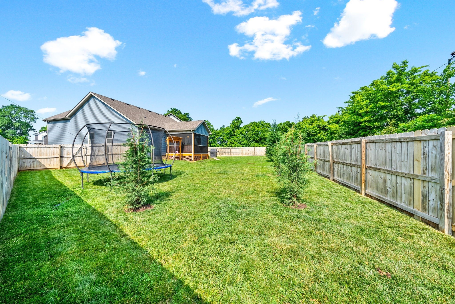
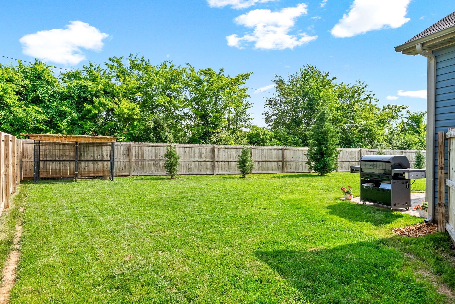
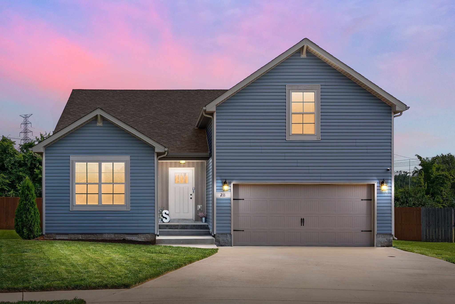
 Copyright 2025 RealTracs Solutions.
Copyright 2025 RealTracs Solutions.