$345,000 - 2240 Killington Dr, Clarksville
- 3
- Bedrooms
- 2
- Baths
- 1,769
- SQ. Feet
- 0.17
- Acres
Welcome home to this beautifully designed one-level property featuring rich laminate wood floors and an open-concept layout filled with natural light. Ideally situated near Tennova and Wilma Rudolph Blvd, the expansive great room flows seamlessly into an eat-in kitchen complete with granite countertops, a stylish tile backsplash, stainless steel appliances, and a nearly new refrigerator. The private main suite offers a spa-like retreat with dual granite vanities, a soaking tub, a frameless glass shower, and spacious his and her closets. A large laundry room with washer and dryer adds everyday convenience, while the covered patio and attached tool shed provide the perfect outdoor space. All just 20 minutes from Fort Campbell!
Essential Information
-
- MLS® #:
- 2905014
-
- Price:
- $345,000
-
- Bedrooms:
- 3
-
- Bathrooms:
- 2.00
-
- Full Baths:
- 2
-
- Square Footage:
- 1,769
-
- Acres:
- 0.17
-
- Year Built:
- 2012
-
- Type:
- Residential
-
- Sub-Type:
- Single Family Residence
-
- Style:
- Traditional
-
- Status:
- Active
Community Information
-
- Address:
- 2240 Killington Dr
-
- Subdivision:
- Meadow Wood Park
-
- City:
- Clarksville
-
- County:
- Montgomery County, TN
-
- State:
- TN
-
- Zip Code:
- 37040
Amenities
-
- Utilities:
- Water Available
-
- Parking Spaces:
- 2
-
- # of Garages:
- 2
-
- Garages:
- Garage Door Opener, Garage Faces Front
Interior
-
- Interior Features:
- Ceiling Fan(s), Entrance Foyer, Extra Closets, Open Floorplan, Pantry, Storage, Walk-In Closet(s), Primary Bedroom Main Floor, High Speed Internet, Kitchen Island
-
- Appliances:
- Dishwasher, Dryer, Microwave, Refrigerator, Stainless Steel Appliance(s), Washer, Electric Oven, Electric Range, Water Purifier
-
- Heating:
- Central, Electric
-
- Cooling:
- Ceiling Fan(s), Central Air, Electric
-
- # of Stories:
- 1
Exterior
-
- Lot Description:
- Level
-
- Roof:
- Shingle
-
- Construction:
- Brick
School Information
-
- Elementary:
- Rossview Elementary
-
- Middle:
- Rossview Middle
-
- High:
- Rossview High
Additional Information
-
- Date Listed:
- June 6th, 2025
-
- Days on Market:
- 101
Listing Details
- Listing Office:
- Haus Realty & Management Llc
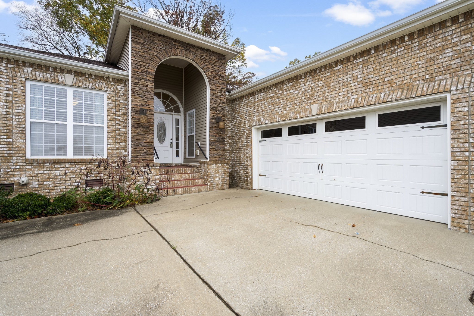
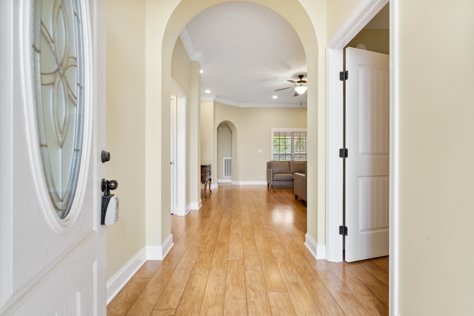
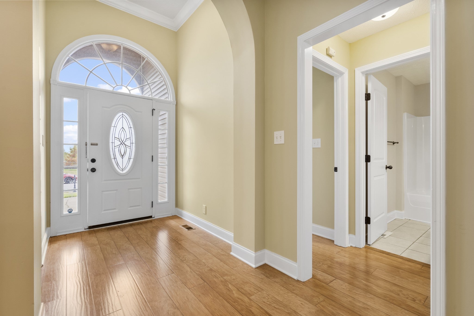
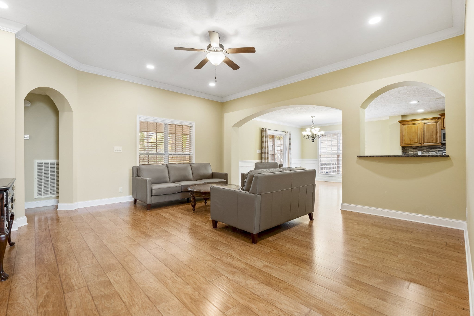





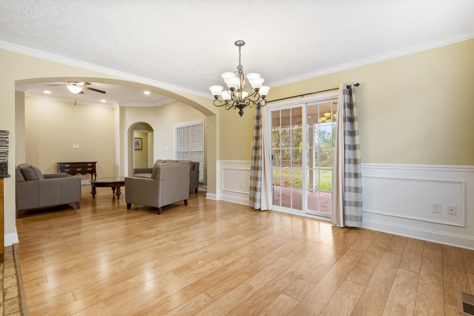
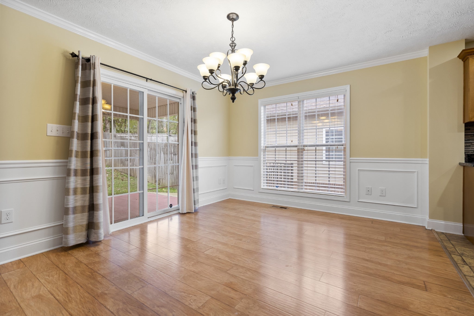
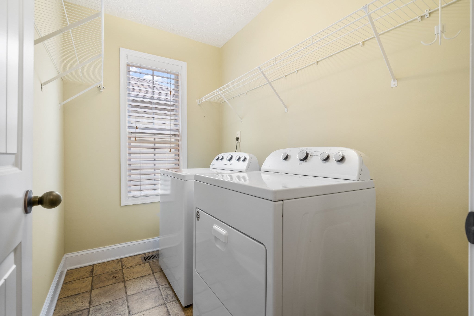
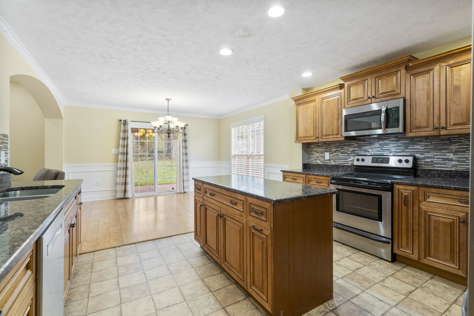
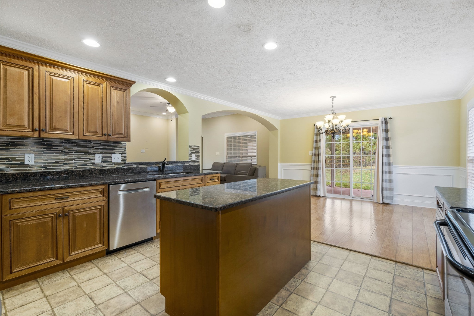
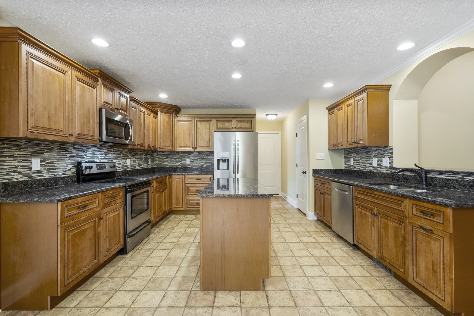
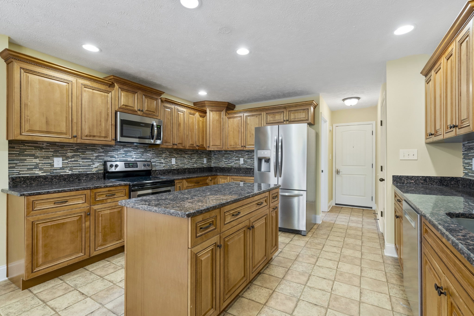
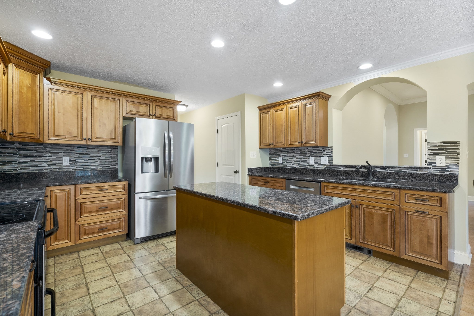
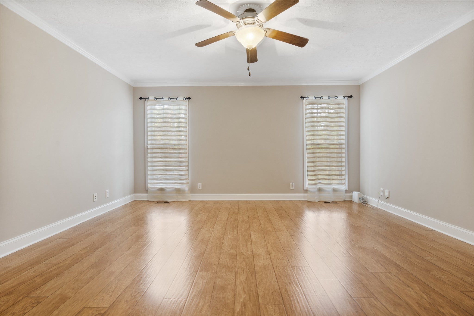
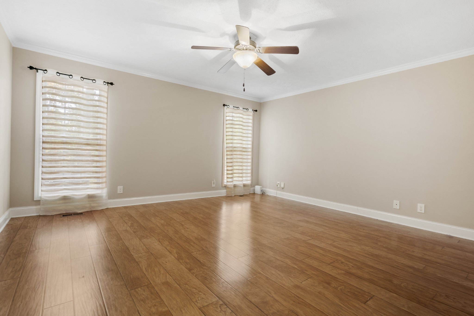
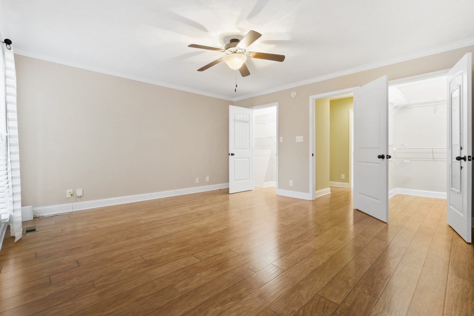
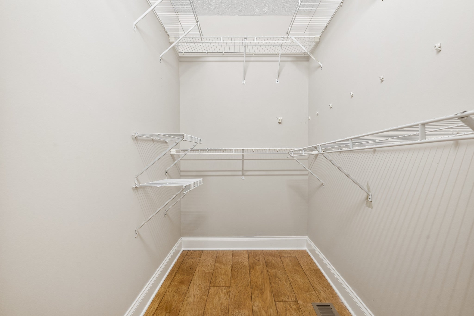
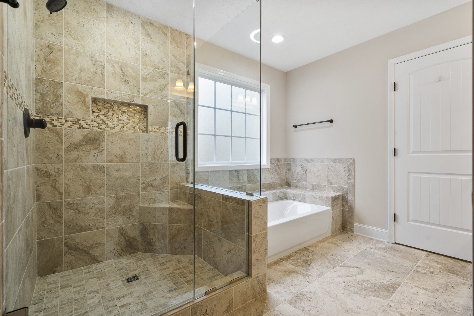
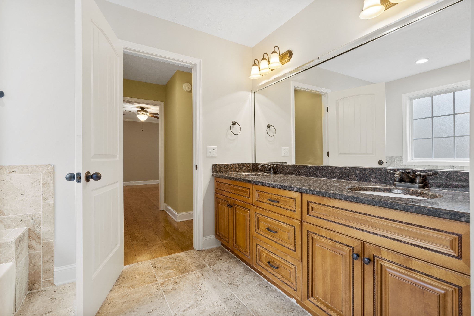


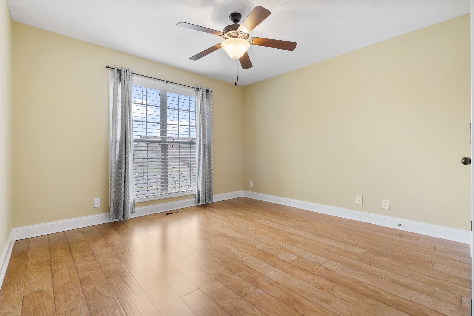
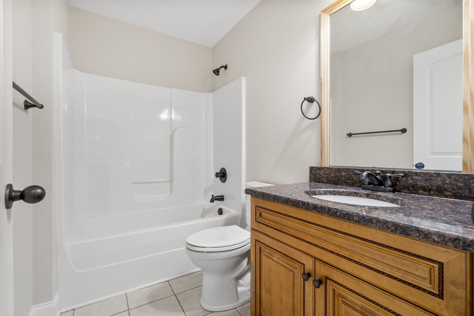
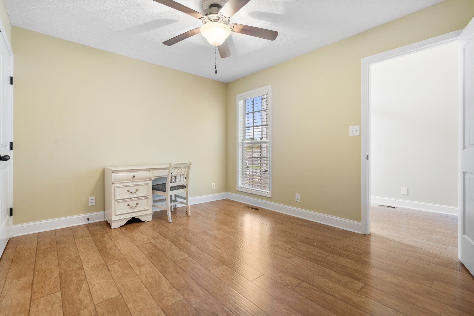
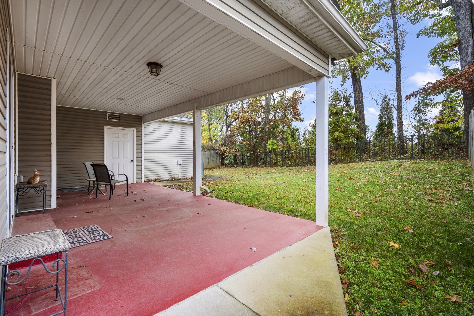
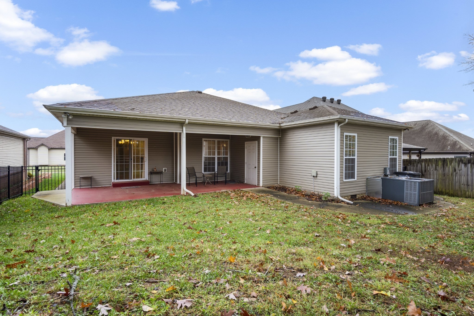
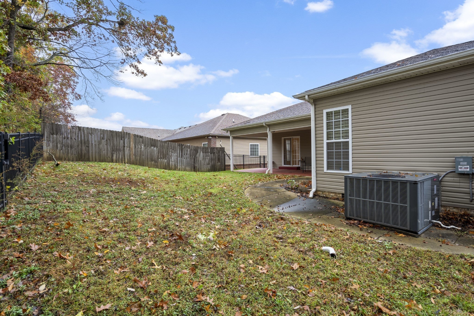
 Copyright 2025 RealTracs Solutions.
Copyright 2025 RealTracs Solutions.