$950,000 - 121 Highland Cir, Shelbyville
- 5
- Bedrooms
- 3½
- Baths
- 5,849
- SQ. Feet
- 1.03
- Acres
Welcome to 121 Highland Circle, an elegant and expansive custom home located in the prestigious Highlands neighborhood of Shelbyville. This 5-bedroom, 3.5-bath residence spans over 5,800 square feet and is situated on a beautifully landscaped one-acre lot, offering space, luxury, and comfort in equal measure. The open-concept design offers incredible versatility for both everyday living and entertaining. The main-level primary suite includes a private office, making it the perfect setup for remote work. The gourmet kitchen features modern appliances and ample cabinetry, flowing seamlessly into multiple living and dining areas designed for connection and ease. Outside, enjoy your own private retreat with a large in-ground pool, a covered patio for outdoor dining, and a dedicated grilling area. The spacious backyard provides plenty of room for play, gardening, or simply enjoying the peaceful surroundings. Additional features include a three-car garage pre-wired for electric vehicle charging and a hidden dog fence to keep your furry companions safe without sacrificing aesthetics. Ideally located just 2.5 miles from Riverbend Country Club and approximately one hour from Nashville, this home offers an exceptional lifestyle in a serene, yet accessible setting. 121 Highland Circle isn’t just a house—it’s a place to live beautifully.
Essential Information
-
- MLS® #:
- 2904997
-
- Price:
- $950,000
-
- Bedrooms:
- 5
-
- Bathrooms:
- 3.50
-
- Full Baths:
- 3
-
- Half Baths:
- 1
-
- Square Footage:
- 5,849
-
- Acres:
- 1.03
-
- Year Built:
- 2003
-
- Type:
- Residential
-
- Sub-Type:
- Single Family Residence
-
- Style:
- Traditional
-
- Status:
- Active
Community Information
-
- Address:
- 121 Highland Cir
-
- Subdivision:
- The Highlands
-
- City:
- Shelbyville
-
- County:
- Bedford County, TN
-
- State:
- TN
-
- Zip Code:
- 37160
Amenities
-
- Utilities:
- Water Available
-
- Parking Spaces:
- 8
-
- # of Garages:
- 3
-
- Garages:
- Garage Faces Side, Concrete, Driveway
-
- Has Pool:
- Yes
-
- Pool:
- In Ground
Interior
-
- Interior Features:
- Built-in Features, Ceiling Fan(s), Entrance Foyer, Extra Closets, Open Floorplan, Walk-In Closet(s), High Speed Internet
-
- Appliances:
- Built-In Electric Oven, Cooktop, Dishwasher, Microwave, Stainless Steel Appliance(s)
-
- Heating:
- Central, Electric
-
- Cooling:
- Ceiling Fan(s), Central Air, Electric
-
- Fireplace:
- Yes
-
- # of Fireplaces:
- 1
-
- # of Stories:
- 2
Exterior
-
- Lot Description:
- Level
-
- Roof:
- Shingle
-
- Construction:
- Brick
School Information
-
- Elementary:
- Liberty Elementary
-
- Middle:
- Liberty Elementary
-
- High:
- Shelbyville Central High School
Additional Information
-
- Date Listed:
- June 6th, 2025
-
- Days on Market:
- 19
Listing Details
- Listing Office:
- Compass
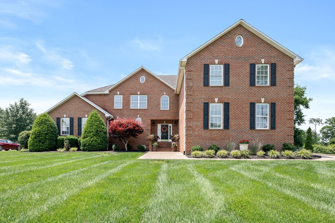
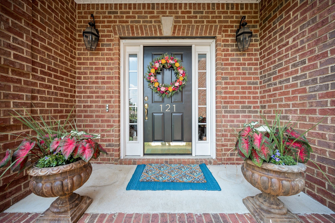
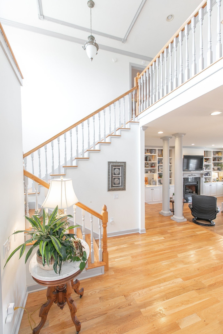
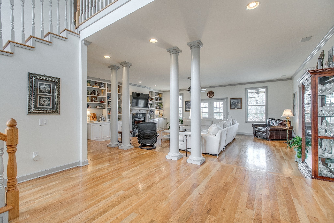
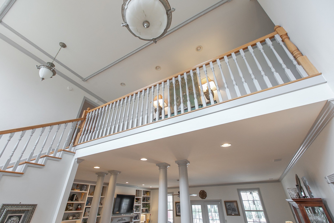
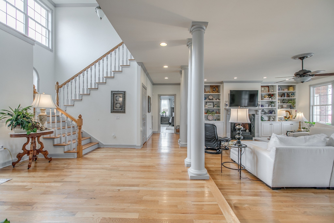
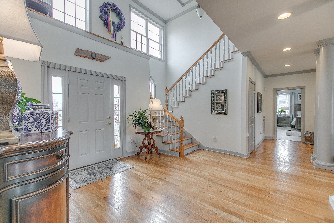
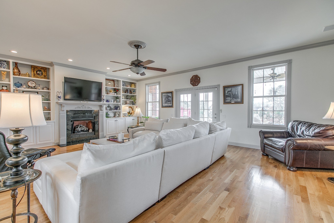
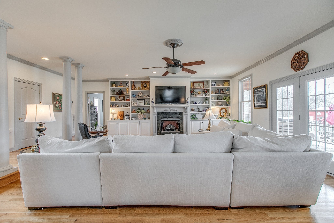
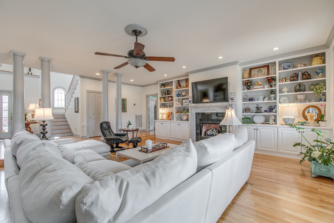
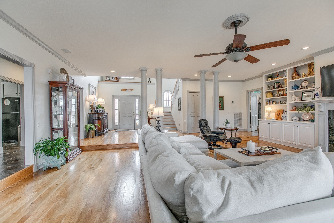
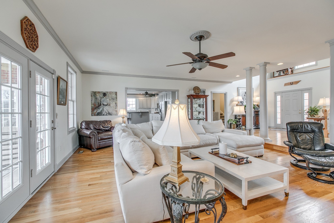
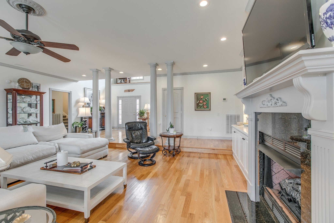
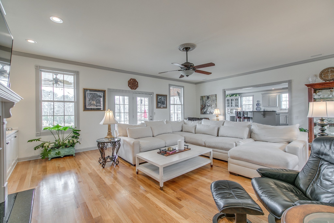
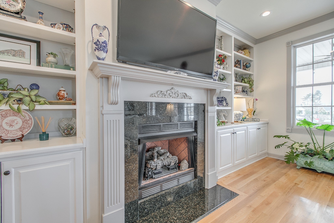
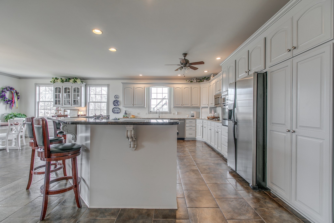
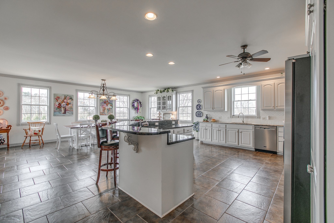
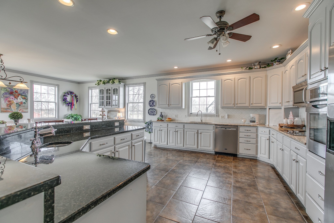
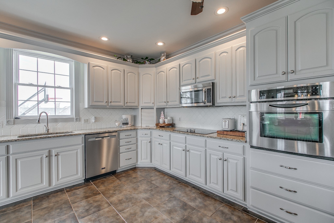
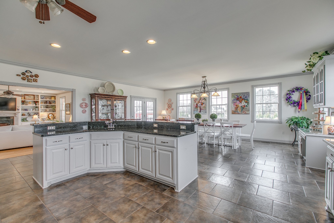
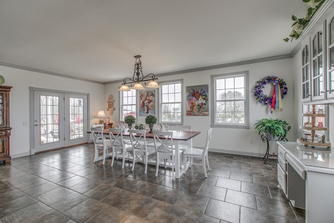
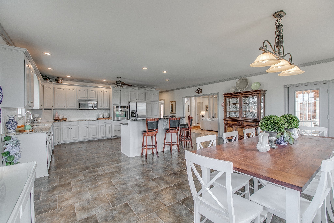

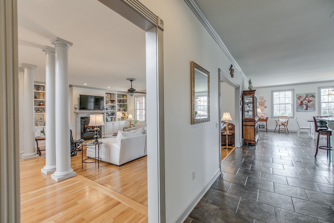
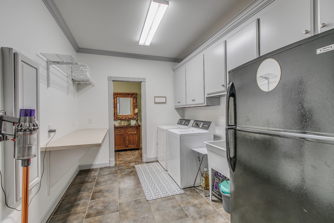
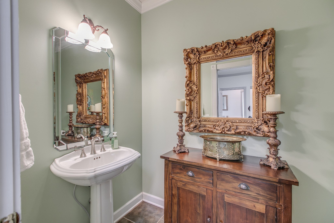
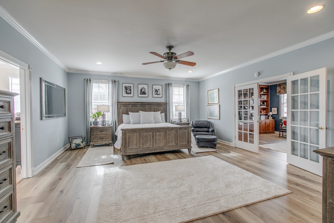

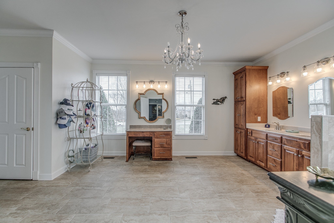
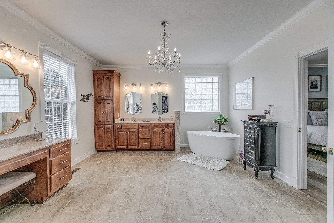
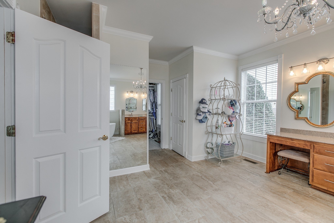
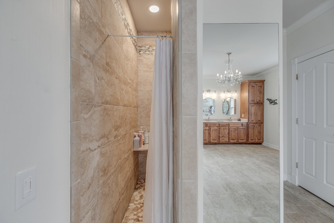
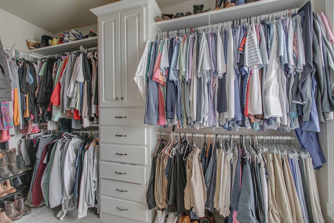
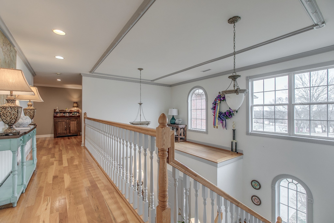
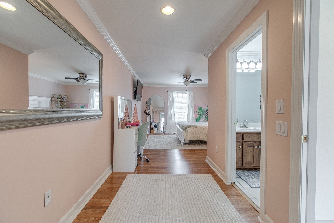
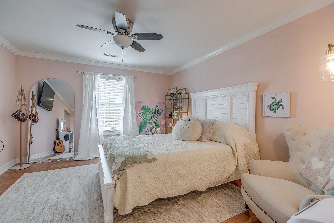
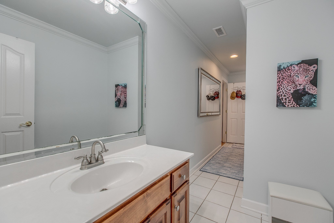
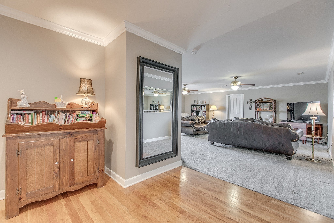
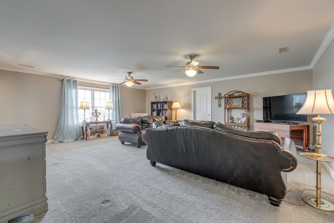
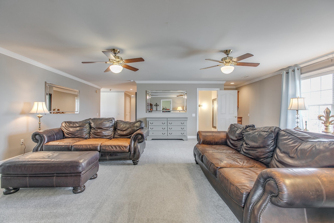
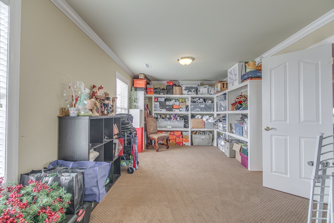
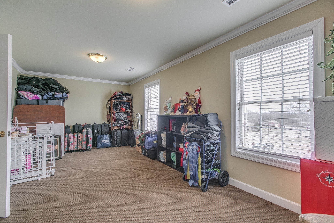
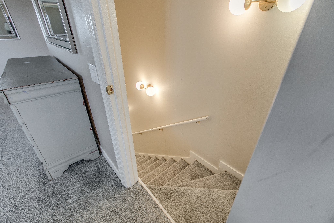
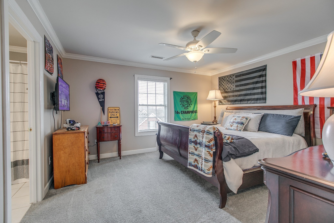
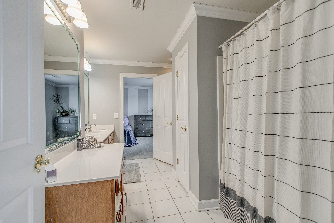
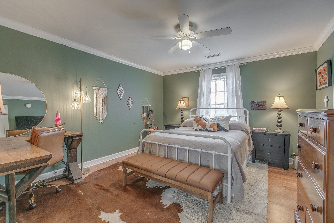
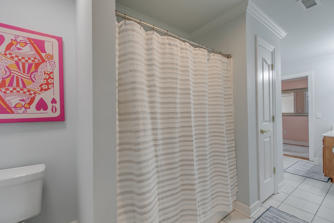
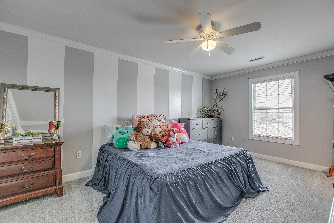
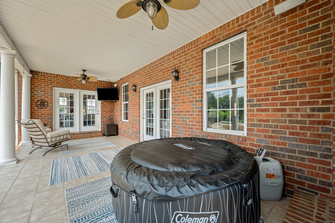
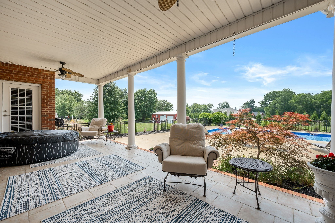
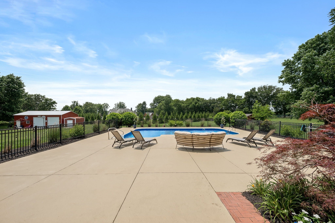
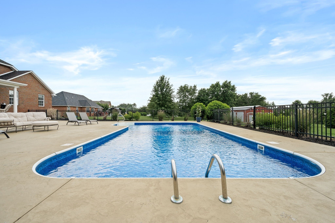
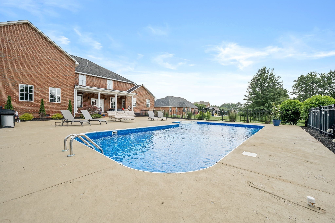
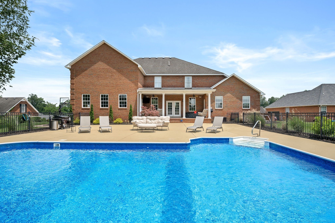
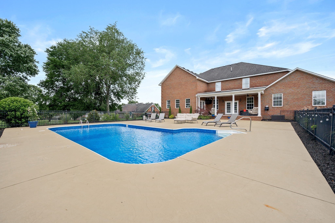
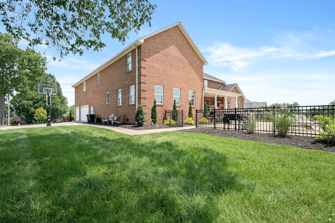
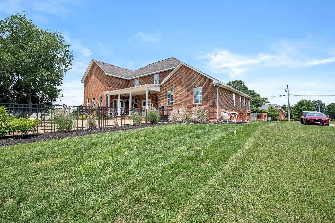
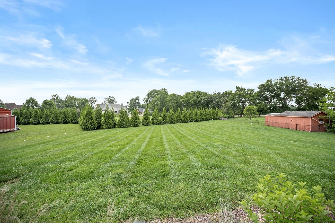
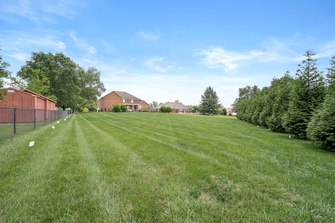
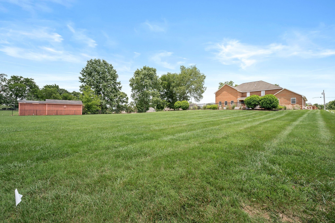
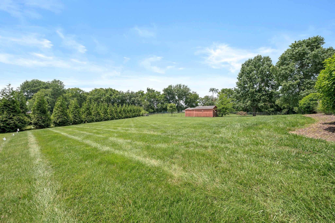
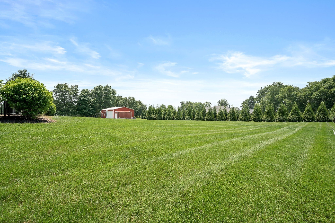
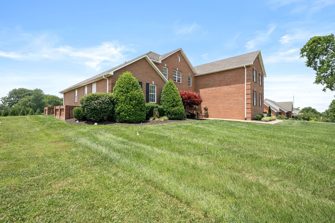
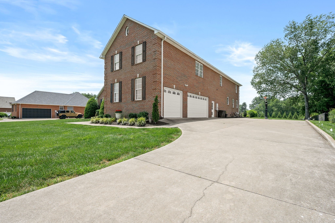
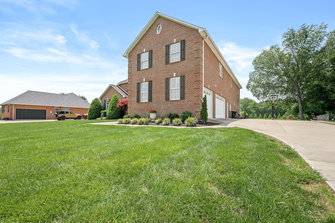
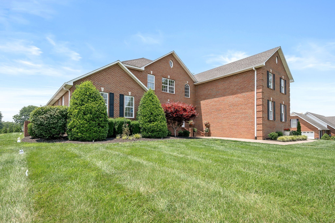
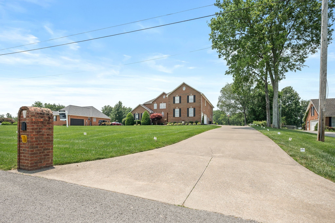
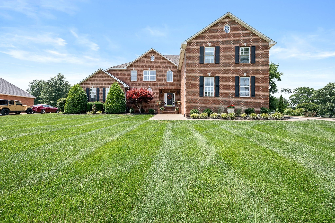
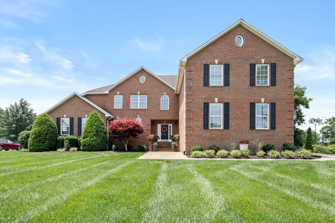
 Copyright 2025 RealTracs Solutions.
Copyright 2025 RealTracs Solutions.