$725,000 - 4812 Kentucky Ave, Nashville
- 4
- Bedrooms
- 3½
- Baths
- 2,396
- SQ. Feet
- 0.03
- Acres
Welcome to this stunning home, located in one of the most sought-after growing neighborhoods. With spacious living areas, modern finishes, and a generous layout, this home is perfect for families looking for both comfort and style. The main floor features an inviting open-concept living room, dining area, and kitchen. Large windows throughout the home allow natural light to flood each room, creating a bright and airy atmosphere. On the second floor, you’ll find three well-sized bedrooms, including a luxurious master suite with a private, ensuite bathroom and a walk-in closet. The third floor includes another bedroom, full bath, and bonus room. Situated in a vibrant, walkable neighborhood, this home offers easy access to parks, shopping, dining, and more. With the area rapidly growing, you’ll enjoy the perfect balance of suburban tranquility and urban convenience. Don't miss your chance to own this beautiful home – schedule your tour today!
Essential Information
-
- MLS® #:
- 2904947
-
- Price:
- $725,000
-
- Bedrooms:
- 4
-
- Bathrooms:
- 3.50
-
- Full Baths:
- 3
-
- Half Baths:
- 1
-
- Square Footage:
- 2,396
-
- Acres:
- 0.03
-
- Year Built:
- 2018
-
- Type:
- Residential
-
- Sub-Type:
- Horizontal Property Regime - Detached
-
- Status:
- Under Contract - Showing
Community Information
-
- Address:
- 4812 Kentucky Ave
-
- Subdivision:
- 4812 Kentucky Avenue Homes
-
- City:
- Nashville
-
- County:
- Davidson County, TN
-
- State:
- TN
-
- Zip Code:
- 37209
Amenities
-
- Utilities:
- Water Available
-
- Parking Spaces:
- 2
-
- Garages:
- Attached
Interior
-
- Interior Features:
- Extra Closets, Open Floorplan, Walk-In Closet(s), High Speed Internet
-
- Appliances:
- Built-In Gas Range, Dryer, Microwave, Refrigerator, Washer
-
- Heating:
- Central
-
- Cooling:
- Central Air
-
- Fireplace:
- Yes
-
- # of Fireplaces:
- 1
-
- # of Stories:
- 3
Exterior
-
- Exterior Features:
- Balcony, Gas Grill
-
- Roof:
- Asphalt
-
- Construction:
- Fiber Cement
School Information
-
- Elementary:
- Cockrill Elementary
-
- Middle:
- Moses McKissack Middle
-
- High:
- Pearl Cohn Magnet High School
Additional Information
-
- Date Listed:
- June 6th, 2025
-
- Days on Market:
- 37
Listing Details
- Listing Office:
- Exp Realty
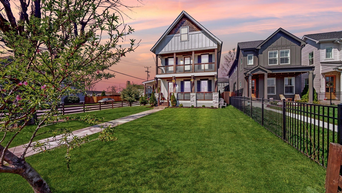
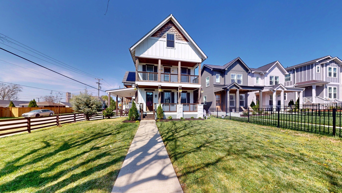
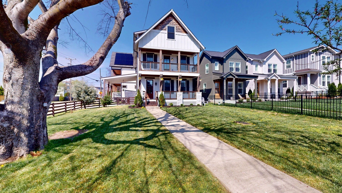
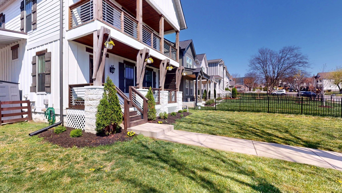
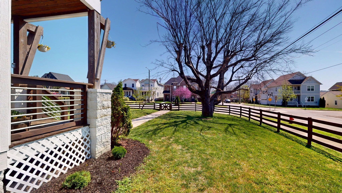
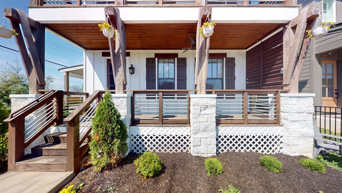
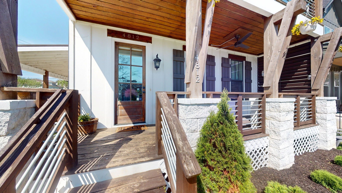
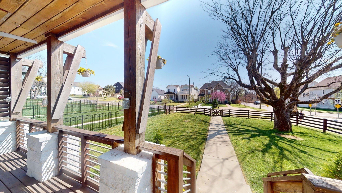
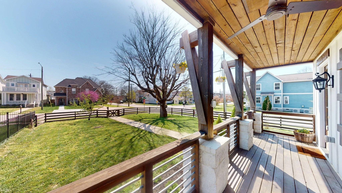
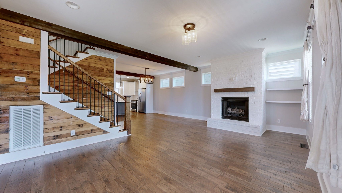
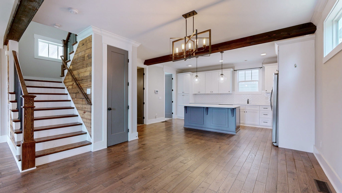
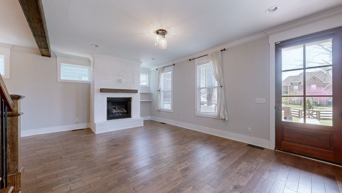
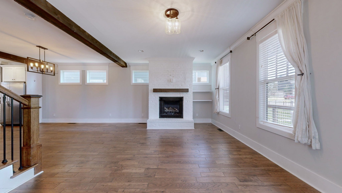
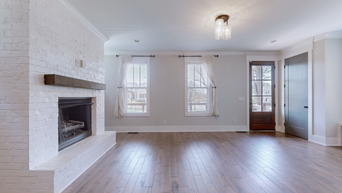
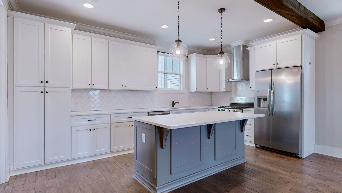
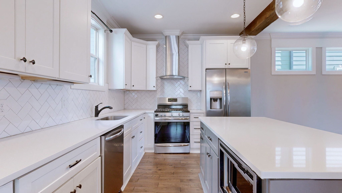
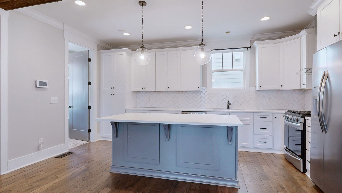
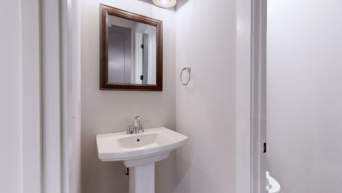
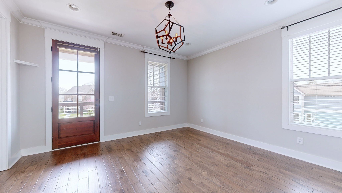
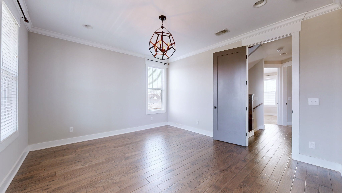
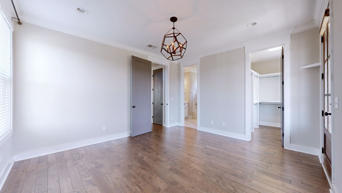
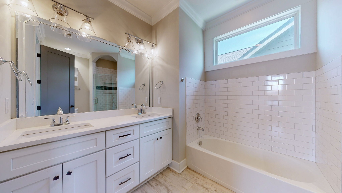
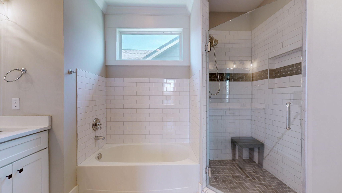
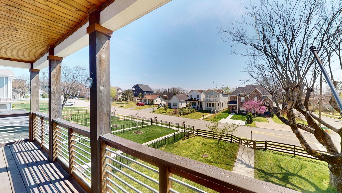
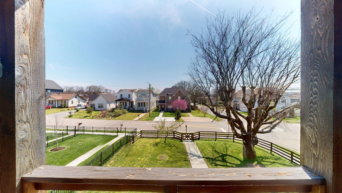
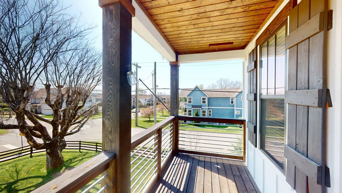
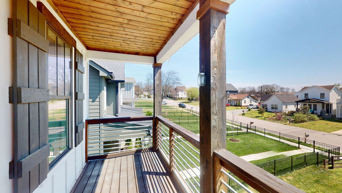
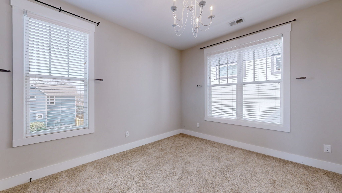
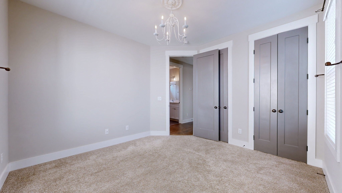
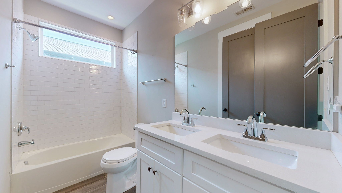
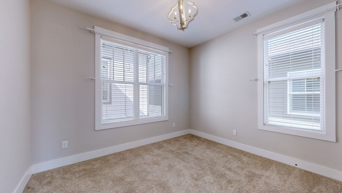
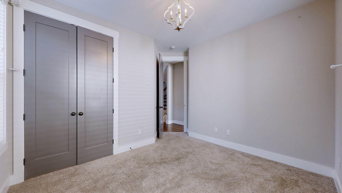
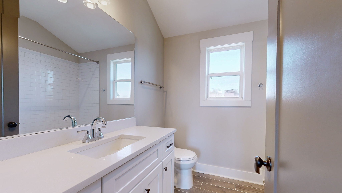
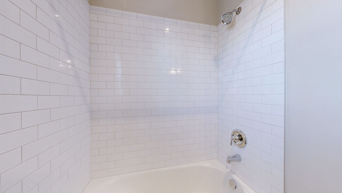
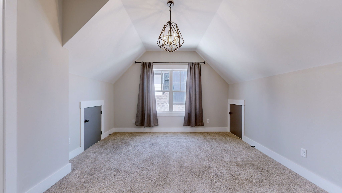
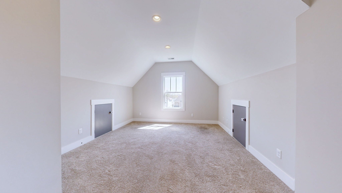
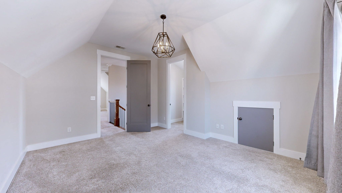
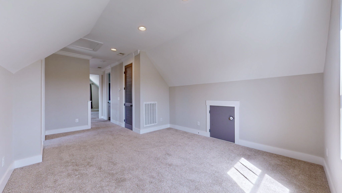
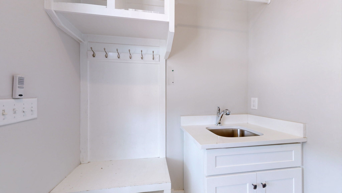
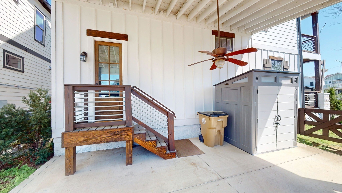
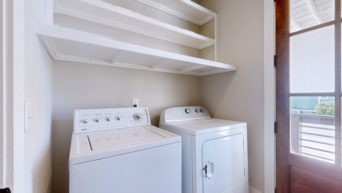
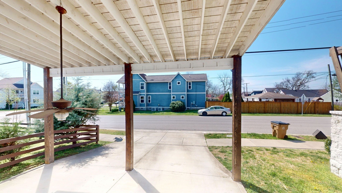
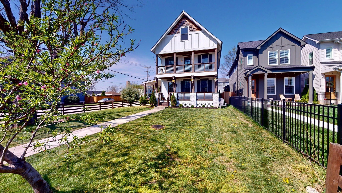
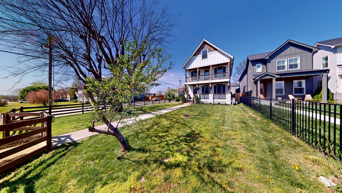
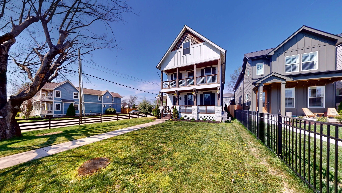
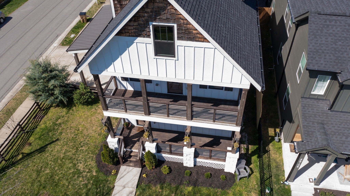
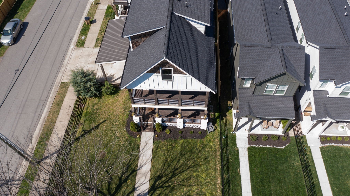
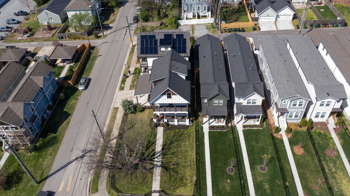
 Copyright 2025 RealTracs Solutions.
Copyright 2025 RealTracs Solutions.