$361,000 - 99 West Dr, Clarksville
- 3
- Bedrooms
- 3
- Baths
- 2,183
- SQ. Feet
- 0.63
- Acres
VA assumption available at 3.625%! Nature lovers, this one is for you! Explore the creek located at the back of the property and listen to the sounds of the animals from your back porch facing a beautiful tree line. This beautifully updated brick basement home that offers comfort, space, and style. Step inside to find an open floor plan with soaring ceilings and a cozy fireplace that creates the perfect gathering space. The formal dining room is ideal for hosting, while the kitchen features a spacious pantry for extra storage. The home also has a versatile bonus room, and the finished walkout basement provides even more room to spread out. Outside, enjoy the nicely landscaped yard, complete with a privacy fence, perfect for relaxing or entertaining. NO HOA, no rear neighbors, and conveniently located to all the Clarksville hotspots. Only a ten minute drive to downtown, and 20 minutes to Fort Campbell. This home has all the features you’ve been looking for!
Essential Information
-
- MLS® #:
- 2904927
-
- Price:
- $361,000
-
- Bedrooms:
- 3
-
- Bathrooms:
- 3.00
-
- Full Baths:
- 3
-
- Square Footage:
- 2,183
-
- Acres:
- 0.63
-
- Year Built:
- 2006
-
- Type:
- Residential
-
- Sub-Type:
- Single Family Residence
-
- Style:
- Ranch
-
- Status:
- Under Contract - Not Showing
Community Information
-
- Address:
- 99 West Dr
-
- Subdivision:
- Twin Rivers
-
- City:
- Clarksville
-
- County:
- Montgomery County, TN
-
- State:
- TN
-
- Zip Code:
- 37040
Amenities
-
- Utilities:
- Water Available
-
- Parking Spaces:
- 2
-
- # of Garages:
- 2
-
- Garages:
- Garage Faces Side
Interior
-
- Interior Features:
- Ceiling Fan(s), High Ceilings, Open Floorplan, Pantry, Walk-In Closet(s), Primary Bedroom Main Floor, High Speed Internet
-
- Appliances:
- Electric Oven, Electric Range, Dishwasher, Disposal, Microwave
-
- Heating:
- Central
-
- Cooling:
- Central Air
-
- Fireplace:
- Yes
-
- # of Fireplaces:
- 1
-
- # of Stories:
- 2
Exterior
-
- Roof:
- Shingle
-
- Construction:
- Brick, Vinyl Siding
School Information
-
- Elementary:
- Byrns Darden Elementary
-
- Middle:
- Kenwood Middle School
-
- High:
- Kenwood High School
Additional Information
-
- Date Listed:
- June 6th, 2025
-
- Days on Market:
- 12
Listing Details
- Listing Office:
- Clarksvillehomeowner.com - Keller Williams Realty
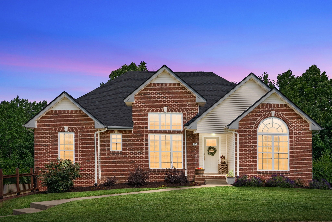
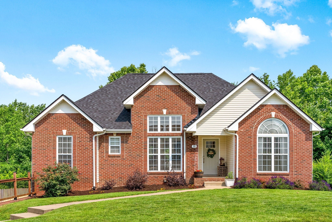
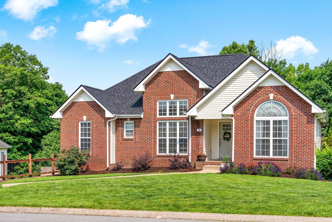
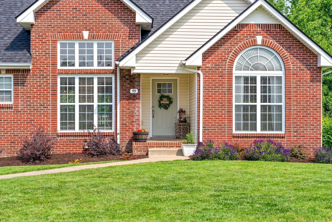
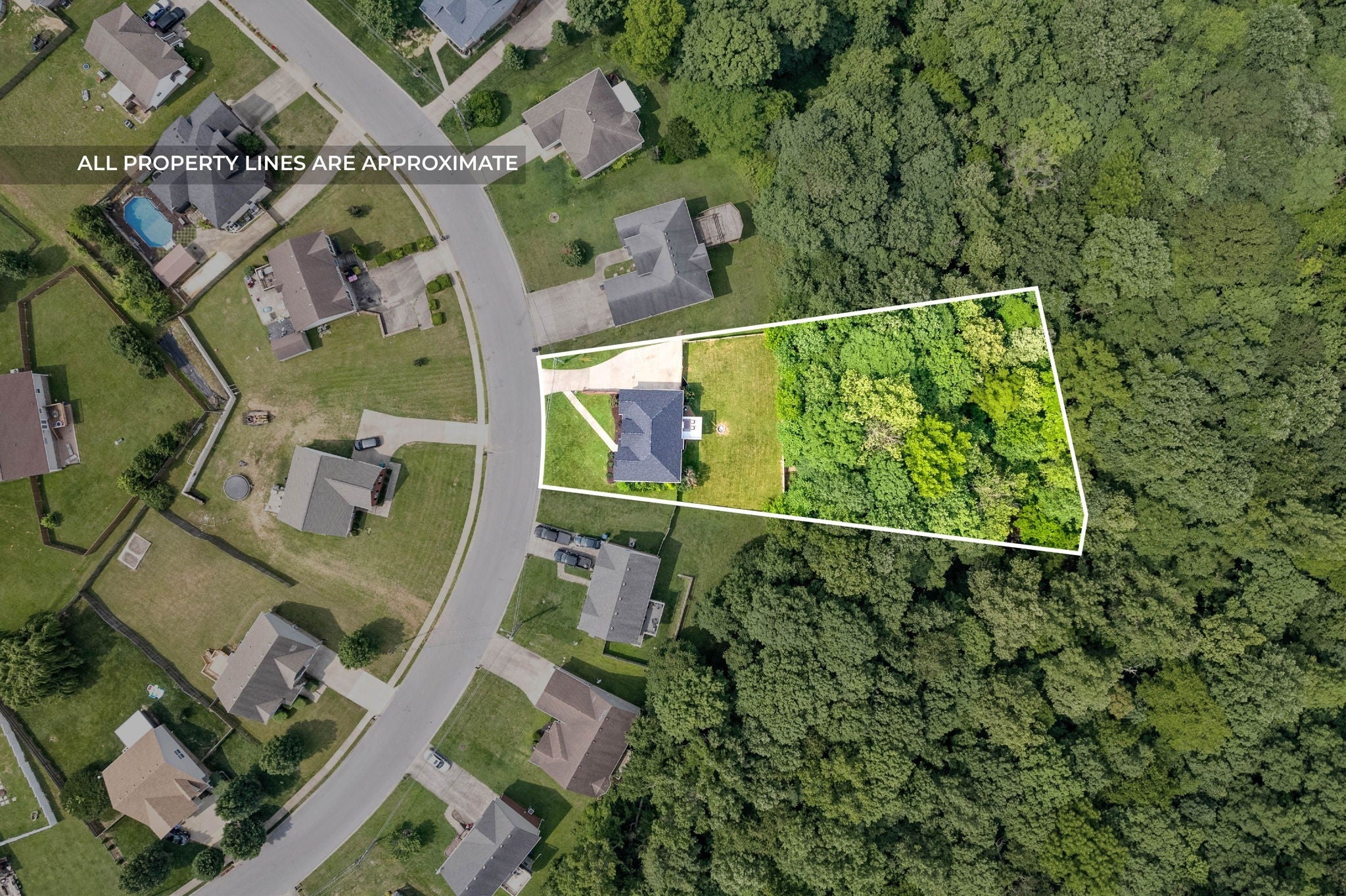
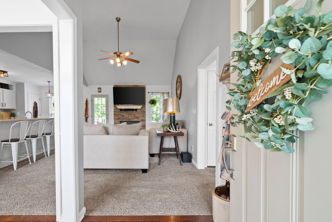
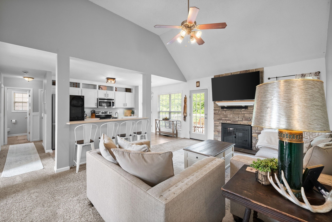
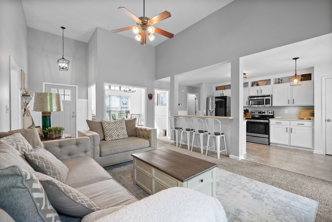
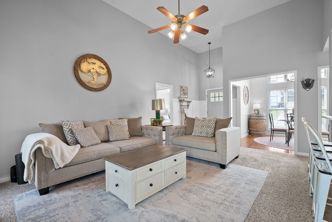
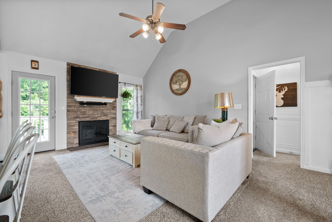
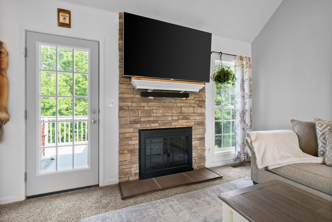
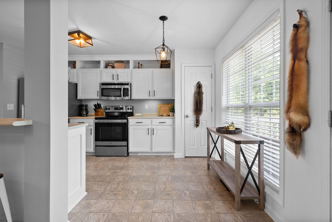
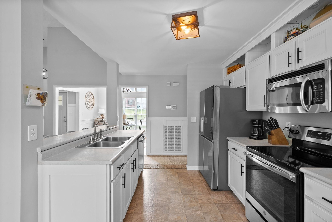
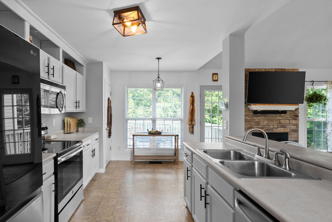
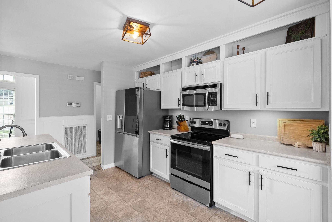
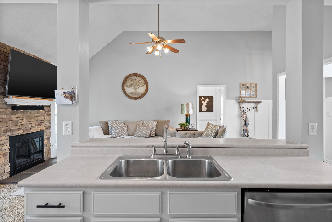
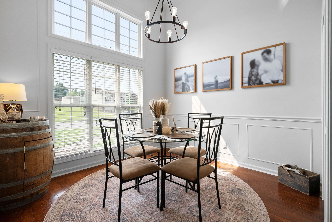
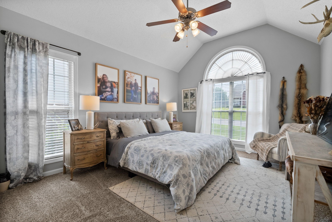
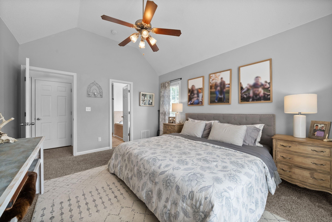
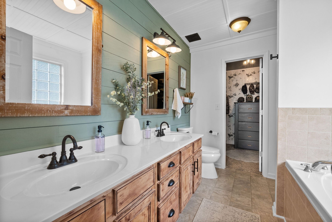
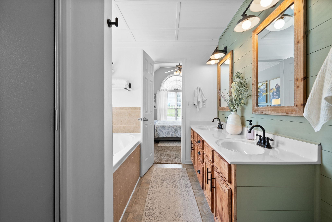
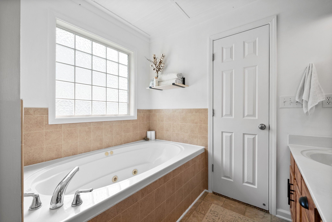
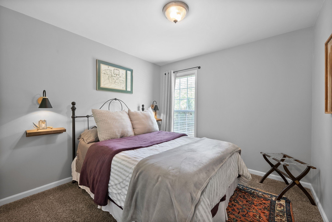
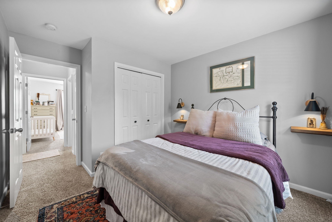
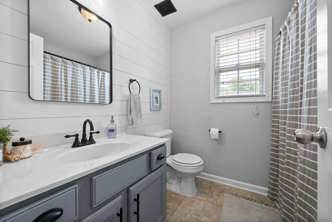
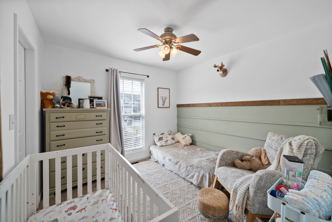
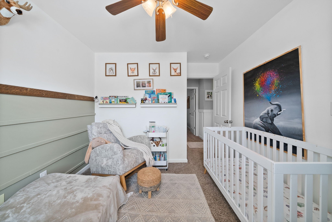
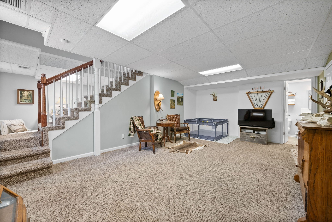
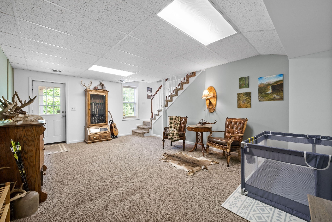
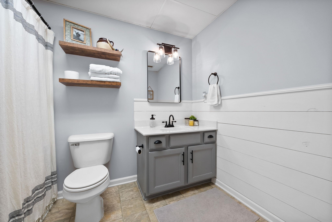
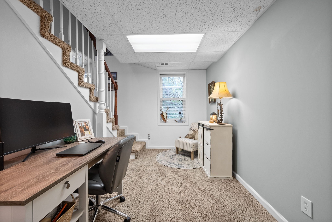
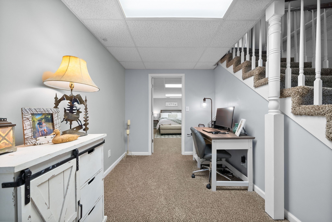
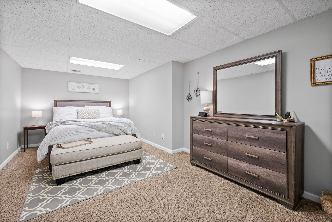
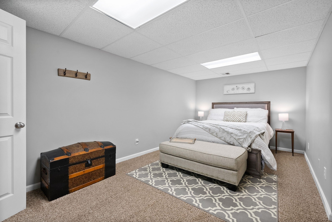
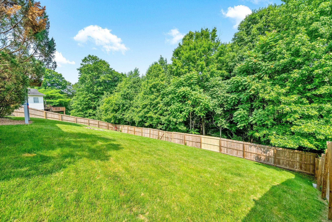
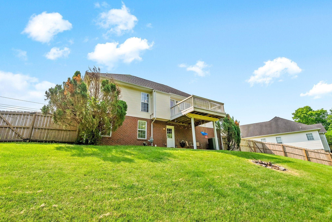
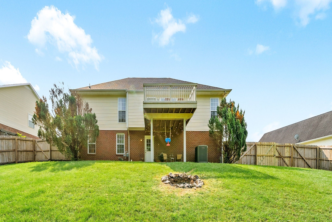
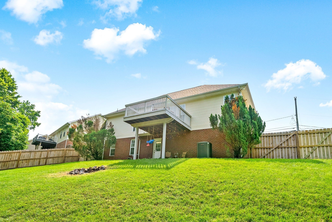
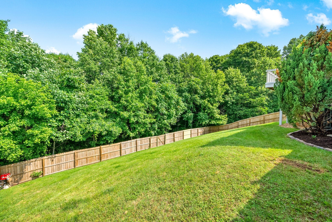
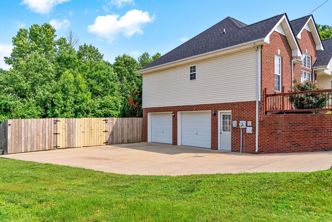
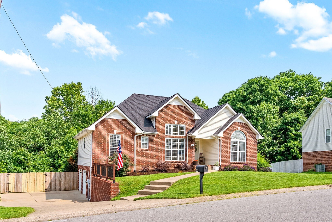
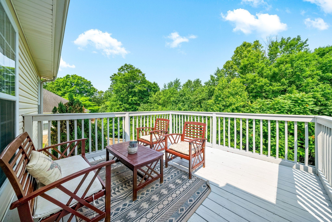
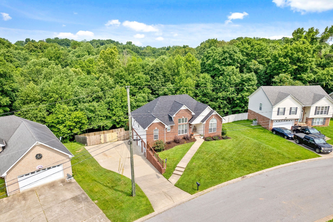
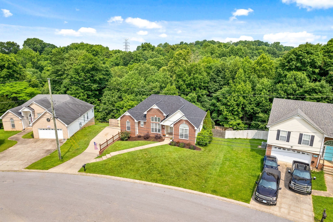



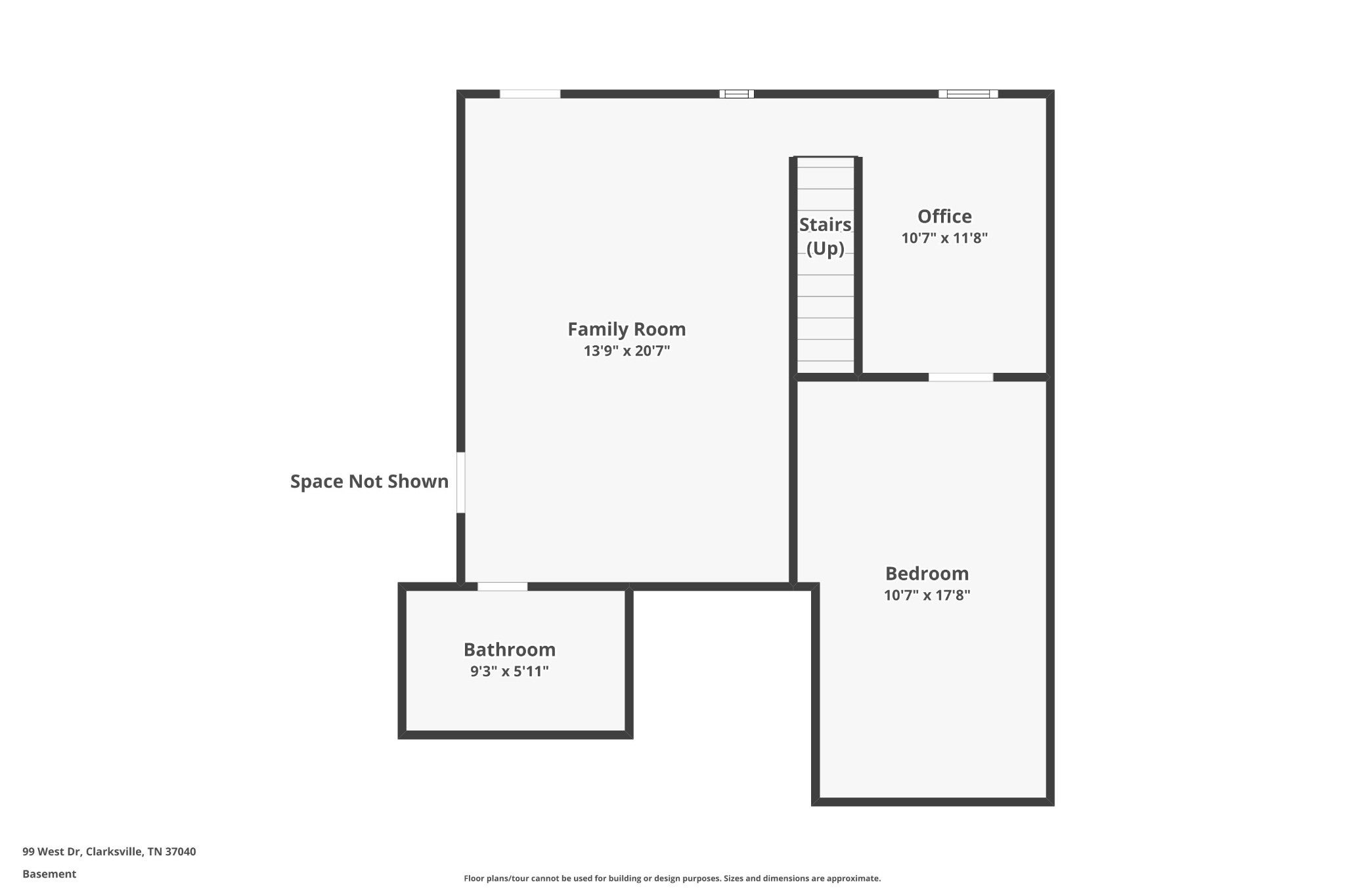
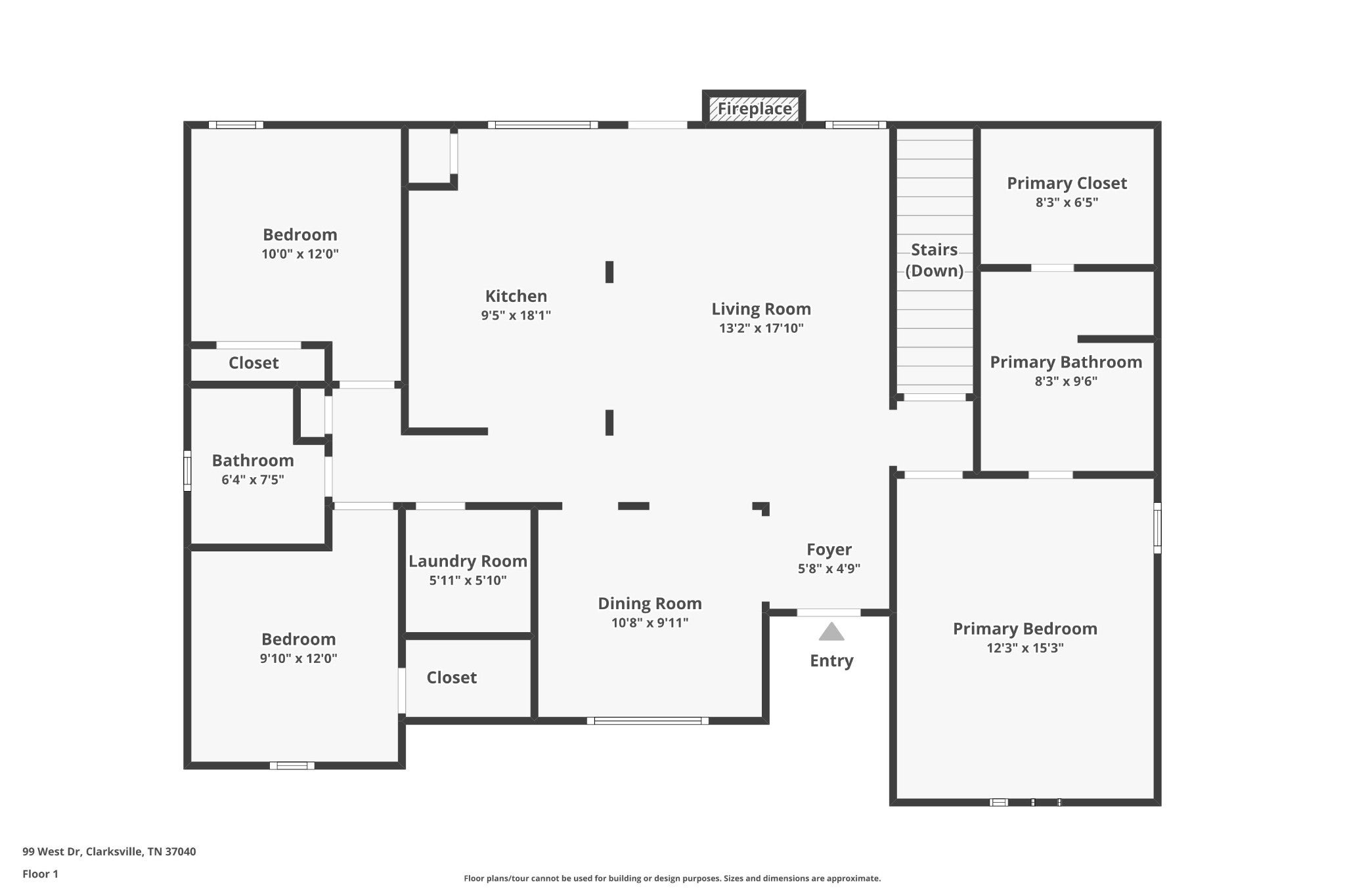
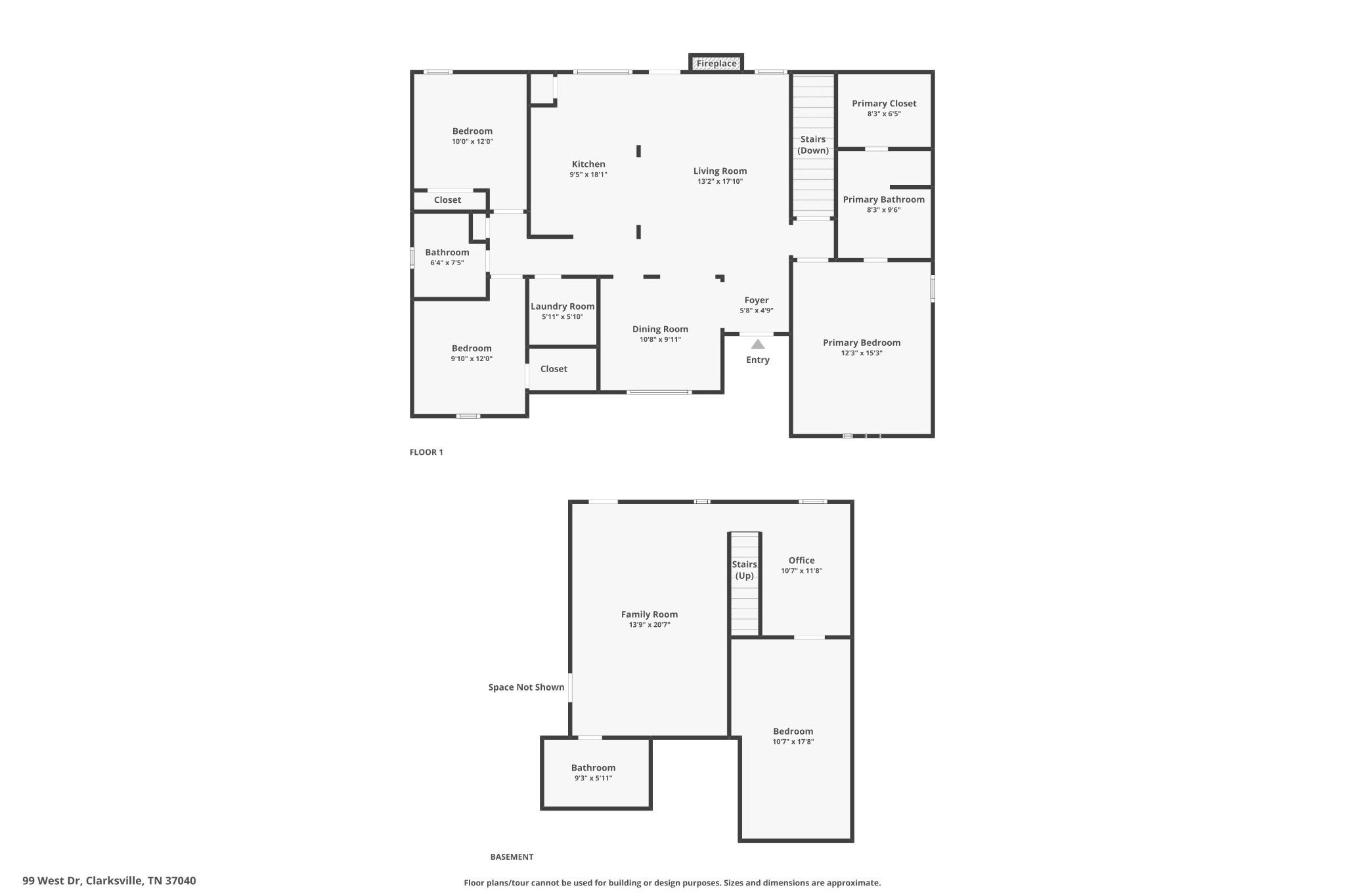
 Copyright 2025 RealTracs Solutions.
Copyright 2025 RealTracs Solutions.