$664,900 - 2128 12th Ave N, Nashville
- 4
- Bedrooms
- 3
- Baths
- 2,100
- SQ. Feet
- 0.17
- Acres
100% Financing no PMI available with rates as low as 5.75% and other loan options available through preferred lender. Experience modern living at its finest in this stunning new construction by Jackson Builders, located in the heart of North Nashville. This beautifully crafted 4-bedroom, 3-bathroom home offers exceptional design, premium finishes, and thoughtful functionality throughout. Step inside to an open and airy floor plan featuring LVP flooring, a cozy electric fireplace, and custom built-in closets. The chef’s kitchen is equipped with quartz countertops, stainless steel appliances, a gas stove, and sleek cabinetry—perfect for entertaining and everyday life. The spacious primary suite boasts a walk-in closet and a luxurious ensuite bath with designer tile finishes. Additional bedrooms provide flexible space for guests, a home office, or a growing family. Enjoy outdoor living on the covered back patio and the privacy of a fully fenced backyard. Conveniently located just minutes from downtown Nashville, local restaurants, shops, and major interstates. Don’t miss your chance to own this one-of-a-kind home in one of the city’s fastest-growing neighborhoods.
Essential Information
-
- MLS® #:
- 2904907
-
- Price:
- $664,900
-
- Bedrooms:
- 4
-
- Bathrooms:
- 3.00
-
- Full Baths:
- 3
-
- Square Footage:
- 2,100
-
- Acres:
- 0.17
-
- Year Built:
- 2025
-
- Type:
- Residential
-
- Sub-Type:
- Horizontal Property Regime - Detached
-
- Status:
- Active
Community Information
-
- Address:
- 2128 12th Ave N
-
- Subdivision:
- C E Raymond
-
- City:
- Nashville
-
- County:
- Davidson County, TN
-
- State:
- TN
-
- Zip Code:
- 37208
Amenities
-
- Utilities:
- Water Available
Interior
-
- Appliances:
- Dishwasher, Disposal, Microwave, Refrigerator, Stainless Steel Appliance(s)
-
- Heating:
- Central
-
- Cooling:
- Central Air
-
- # of Stories:
- 2
Exterior
-
- Construction:
- Masonite
School Information
-
- Elementary:
- Jones Paideia Magnet
-
- Middle:
- John Early Paideia Magnet
-
- High:
- Pearl Cohn Magnet High School
Additional Information
-
- Date Listed:
- July 11th, 2025
-
- Days on Market:
- 20
Listing Details
- Listing Office:
- William Wilson Homes
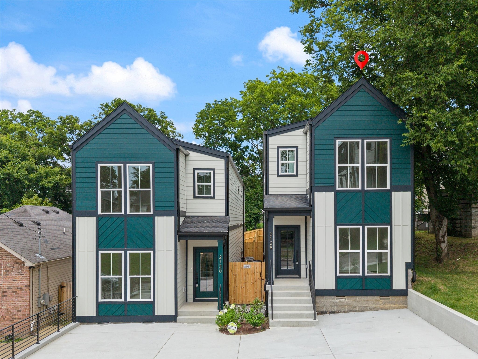
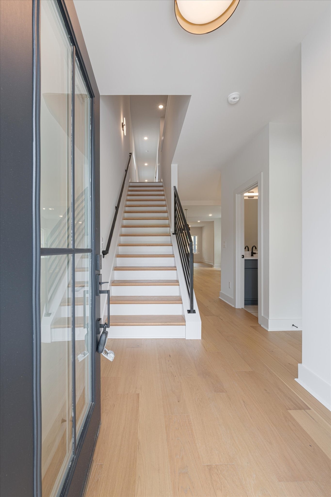
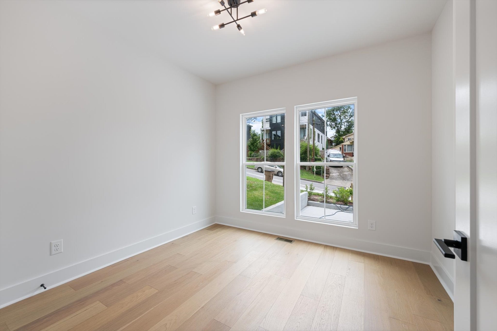
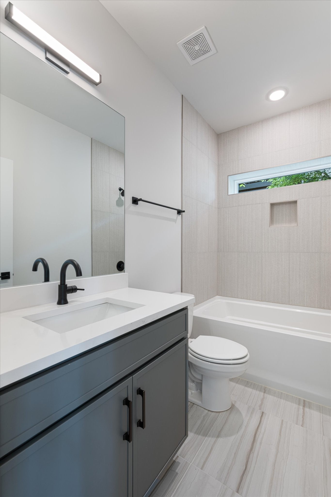
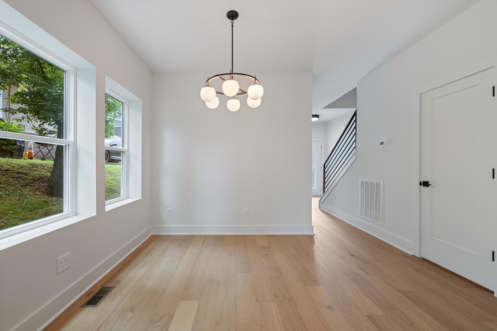
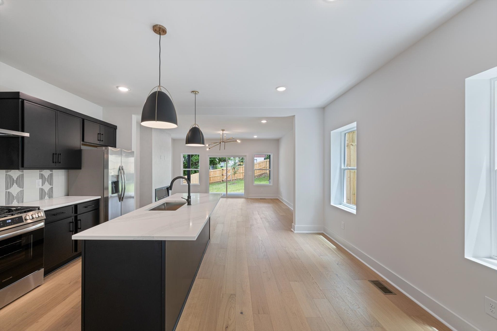
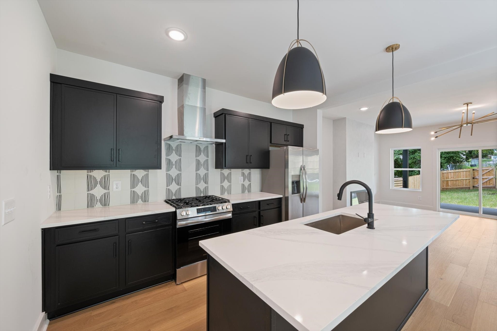
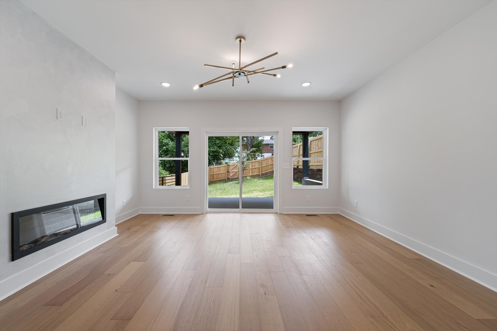
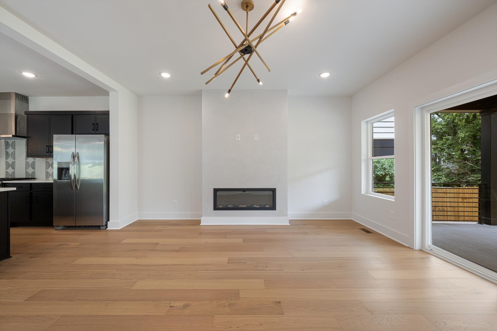
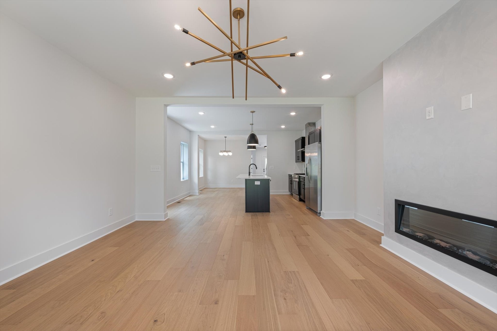
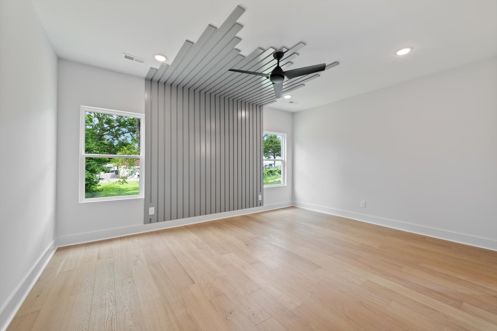
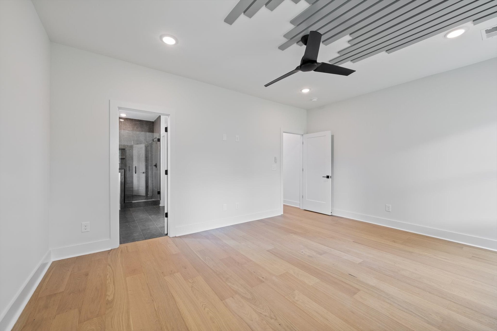

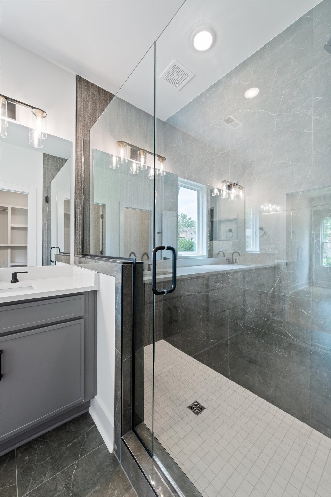
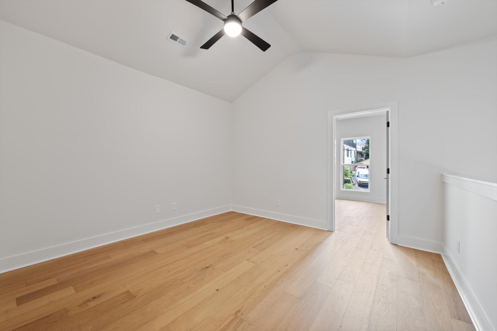
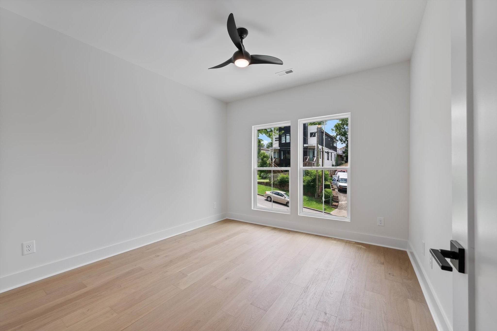
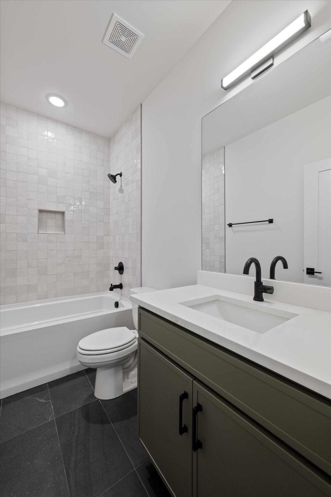
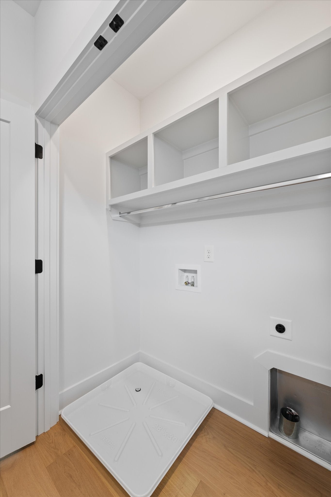
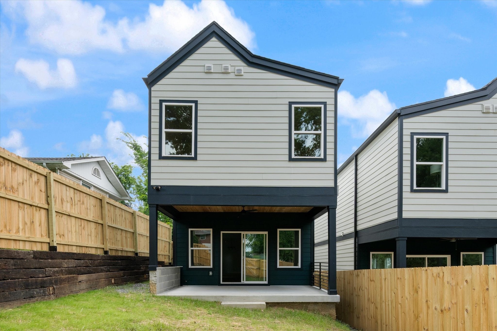
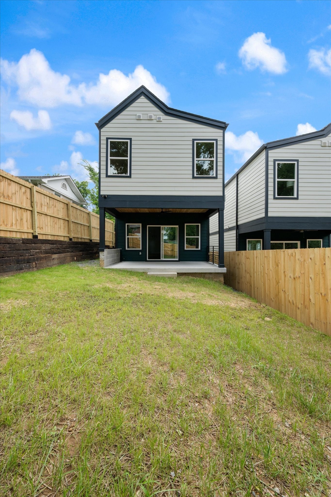
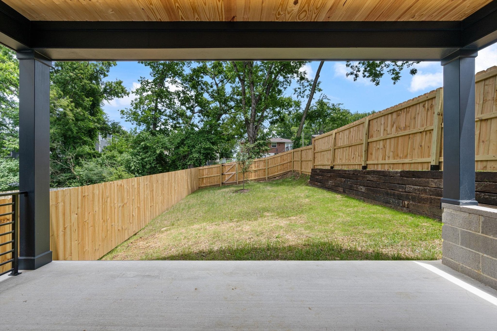
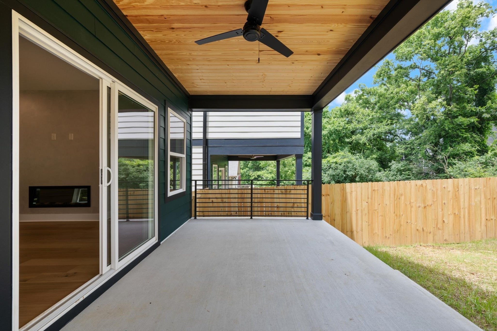
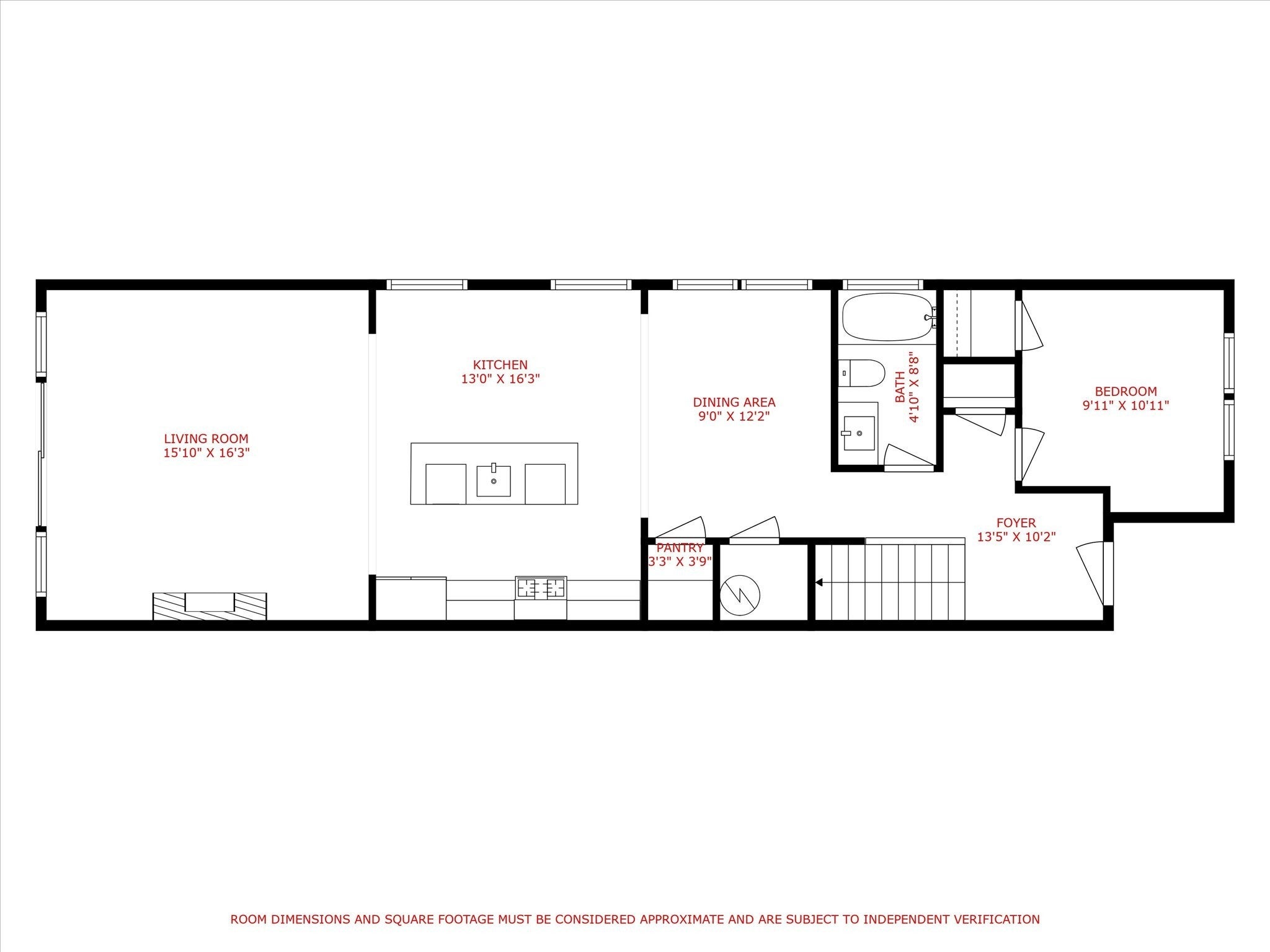
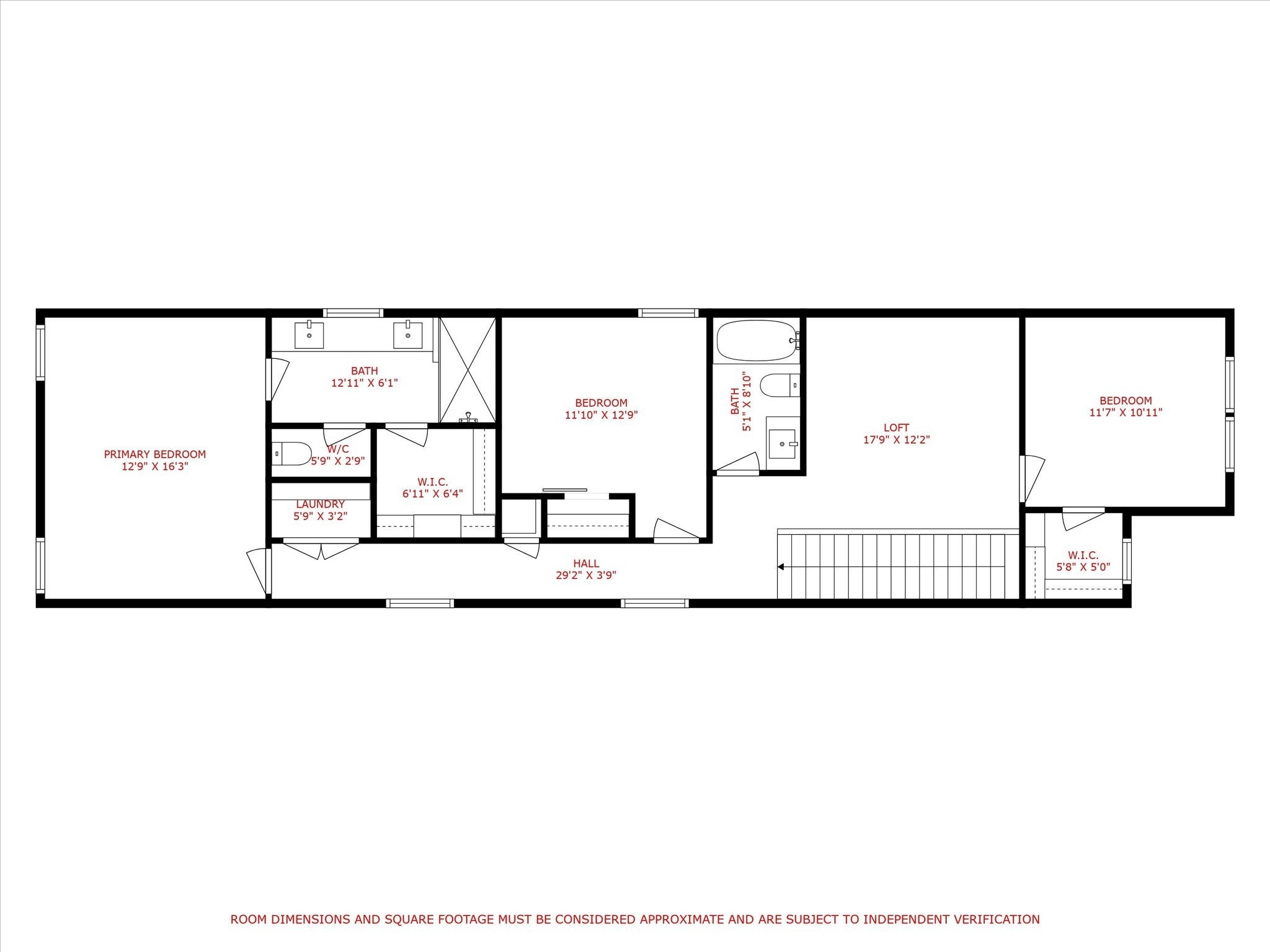
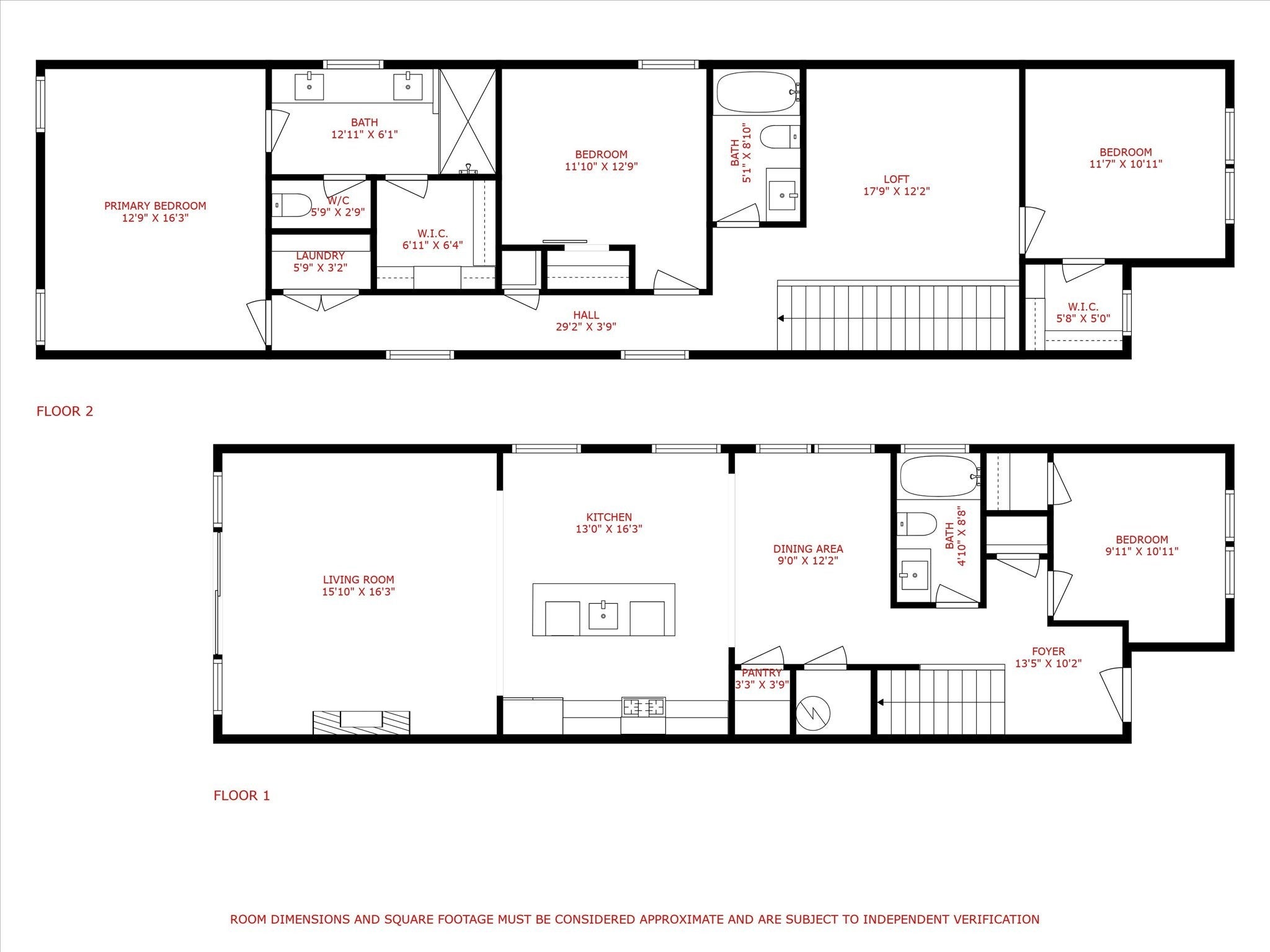
 Copyright 2025 RealTracs Solutions.
Copyright 2025 RealTracs Solutions.